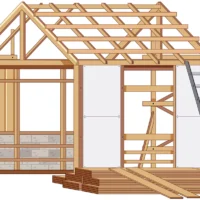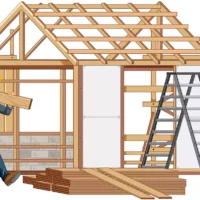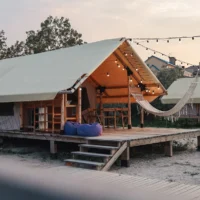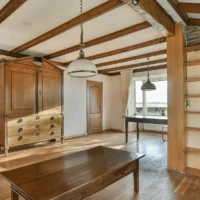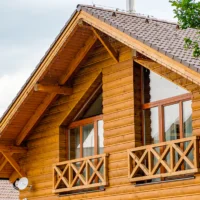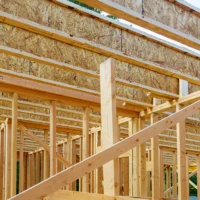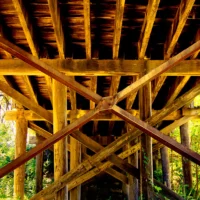Table of Contents
Introduction
Building your own log home can be an exciting decision. However, before you take the plunge, you may want to be aware of many new homeowners’ common mistakes. These oversights can lead to irreparable damage. Here are the most common log home design mistakes to avoid.
Rushing the Design Phase
Building a log home requires careful thought to meet your needs far into the future. To avoid any potential log home design mistakes, plan to spend ample time in the design phase. Don’t rush it. Share with your designer how you live. For example: where you eat dinner, do you entertain, how many will use the house, do you barbeque often, how much time do you spend outdoors using decks and porches, how often you entertain family, how many gather on special occasions, level of prominence of the TV
Understand that the home design mistakes significantly influences the overall costs. A more complex roof system is more costly to build than one with a simple roofline. The fewer corners your home has the less it will cost to build, in that respect.
Work closely with your designer in sharing your budget and research for your design plans. Be open with your budget. The better your home designer understands your goals the better equipped he will be to help you achieve them.
Think about what you want for your log cabin. Do you want a place for a particular season or all year round? How many bedrooms and bathrooms will you need? What amenities would you like to have? The clearer you are on what you desire, the fewer log home design mistakes you will likely make.
Overestimating Available Space
One of the biggest log home design mistakes many new homeowners may make is overestimating available space. Understand that interior walls might take up more space than a pencil drawing might reflect. Traditional interior walls are approximately five to seven inches thick. If interior walls are made of logs they can range from 8 to 13 inches thick. When designing your home, you will want to account for this to ensure rooms and hallways are large enough. Also, make sure to leave enough space between windows and doors to leave sufficient log length for fasteners and sufficient shear wall strength.
One specific area of your log home where you want to have adequate design layout space is in the bathroom. The layout for this space should focus more on functionality than looks. For example, if you have several family members living in the home, you may want to have the shower and toilet in one room while keeping the vanity separate. This will allow someone to get ready in the morning at the sink while someone else takes a shower. Since bathrooms typically featureless square footage than other areas of the home, maximizing space can make a huge difference.
Poor Hot Water Heater Placement
One of the most common log home design mistakes homeowners make is poor hot water heater placement. The location of your hot water heater is crucial to avoid waiting for hot water to reach your shower from the tank. Besides long wait times, this mistake can lead to increased energy costs. The best way to prevent this from happening is to install the water heater in the center of the log cabin home. In addition, hot water on demand units offers even more efficiency for your design plans.
Ignoring Energy Efficiency
Many homeowners make the mistake of overlooking energy efficiency in their log home design. Log homes have unique insulation properties, but proper planning is essential to ensure optimal energy savings. Mistakes such as failing to seal gaps between logs, inadequate roof insulation, and improper window placement can lead to increased heating and cooling costs. Choose high-quality insulation, install energy-efficient windows, and consider passive solar design principles to maximize energy efficiency. Investing in energy-efficient materials and construction techniques will result in long-term savings and a comfortable living environment.
Neglecting Outdoor Living Spaces
Log homes are often built in scenic locations, so it is a mistake to neglect outdoor living spaces. Homeowners sometimes fail to incorporate decks, porches, and patios into their design plans, missing out on valuable outdoor living areas. Think about how you want to use your outdoor space—whether it’s for entertaining, relaxing, or enjoying nature. Covered porches provide shade and shelter from the elements, while decks can expand your living space. Designing with the outdoors in mind enhances the overall appeal and functionality of your log home.
Avoid Costly Log Home Design Mistakes with Sierra Log & Timber
Building a log home requires expert advice to avoid costly log home design mistakes for your dream home. Sierra Log & Timber specializes in creating customized log home designs for customers throughout the United States. Designers with over 30 years of experience will help you uncover a style that is right for you with 2D and 3D images and illustrations. Call to schedule a design consultation today.
Conclusion
Building your dream log home is an exciting journey, but avoiding common log home design mistakes is crucial to ensuring it’s both beautiful and functional for years to come. From taking the time to plan your design carefully, accounting for actual space needs, and placing utilities efficiently, to prioritizing energy efficiency and outdoor living spaces, every detail matters. Partnering with experienced designers and being clear about your lifestyle, budget, and long-term goals will help you create a home that blends comfort, efficiency, and style—without costly regrets.
Know More>>> Why Log Ranch Homes Are Perfect for Country Life
FAQ's
What are the most common log home design mistakes?
Common mistakes include rushing the design phase, overestimating available space, poor hot water heater placement, ignoring energy efficiency, and neglecting outdoor living areas.
How can I avoid log home design mistakes during planning?
Spend adequate time in the design phase, work closely with an experienced designer, share your lifestyle needs, and set a realistic budget early on.
Does roof design impact log home construction costs?
Yes, complex rooflines generally increase construction costs, while simpler designs with fewer corners tend to be more affordable.
Why is energy efficiency important in log home design?
Proper sealing, insulation, and window placement reduce heating and cooling costs while improving comfort year-round.
How should I plan bathroom layouts in a log home?
Focus on functionality—consider separating the vanity from the shower/toilet area to allow multiple people to use the space at once.
Should outdoor living spaces be included in my log home design?
Yes, decks, porches, and patios enhance both the functionality and appeal of your log home, especially in scenic locations.



