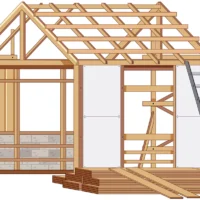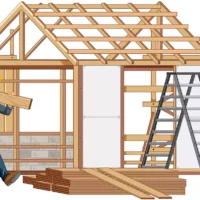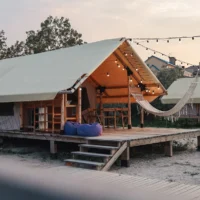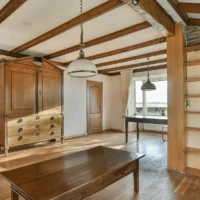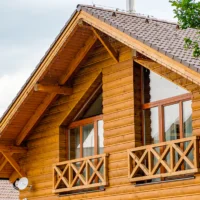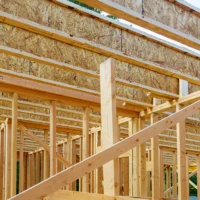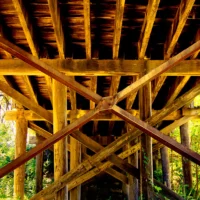Table of Contents
Introduction
Building a home is one of the most important investments you’ll ever make. For those seeking a combination of durability, elegance, and architectural charm, timber frame house plans are an excellent choice. Whether you’re drawn to rustic cabins or sleek modern designs, understanding timber frame house plans and timber frame construction is essential before starting your dream home.
What Are Timber Frame House Plans?

Timber frame house plans are detailed architectural drawings that outline the structure, design, and layout of a home built using timber frame construction techniques. Unlike conventional construction, timber framing uses large, carefully joined wooden beams to create the skeleton of the house.
Definition of Timber Frame Construction
Timber frame construction is a method of building that relies on heavy wooden beams and posts connected with precise joinery, such as mortise and tenon joints, rather than nails or screws. This technique has been used for centuries and is known for its longevity, strength, and aesthetic appeal.
Key Differences Between Timber Frame vs Post and Beam
While timber frame and post-and-beam constructions may seem similar, there are key distinctions:
- Timber Frame: Uses large, exposed beams with intricate joinery. Often leaves the frame visible inside, creating a signature architectural look.
- Post and Beam: Relies on simpler, smaller beams and metal fasteners. Typically, walls are load bearing, and the wooden frame is often hidden.
Understanding these differences helps homeowners choose the style and functionality that best suits their needs.
Why Choose Timber Frame Homes? (Benefits & Drawbacks)
Timber frame homes come with several advantages:
- Aesthetic Appeal: Exposed beams create a warm, rustic, and timeless interior.
- Durability: Properly constructed timber frame homes can last for centuries.
- Design Flexibility: Large open spaces are possible without interior load-bearing walls.
- Energy Efficiency: Advanced insulation techniques can make timber homes very energy efficient.
However, there are some drawbacks to consider:
- Higher Initial Cost: Timber frame homes often require more craftsmanship.
- Maintenance: Wood needs care to prevent rot and pests.
By weighing the benefits against potential drawbacks, you can determine whether timber frame house plans align with your lifestyle and budget.
Types of Timber Frame House Plans

Timber frame homes come in a wide variety of styles and sizes. Knowing the options helps you select a plan that matches your personal taste and living needs.
Modern Timber Frame House Plans
Modern timber frame plans blend sleek architectural elements with traditional wood framing. These homes often feature large windows, open layouts, and minimalist designs, appealing to homeowners looking for a contemporary aesthetic while retaining the warmth of natural wood.
Ranch-Style Timber Frame House Plans
Ranch-style timber frame plans are perfect for single-story living. These designs emphasize open floor plans and easy access to outdoor spaces. They are ideal for families seeking functional layouts and seamless indoor-outdoor living.
Tiny Timber Frame House Plans (Perfect for Minimalists)
Tiny timber frame homes are gaining popularity among minimalists and eco-conscious homeowners. These compact designs maximize space efficiency while maintaining the beauty and strength of timber frame construction. Tiny homes are also more affordable and easier to maintain.
Custom vs Pre-Designed Timber Frame Plans
When selecting timber frame house plans, you have two main options:
- Pre-Designed Plans: Ready-made, cost-effective, and faster to implement.
- Custom Plans: Tailored to your specific requirements, offering complete flexibility in layout, style, and size.
Choosing between custom and pre-designed plans depends on your budget, timeline, and design preferences.
How to Read and Understand Timber Frame House Plans

Reading timber frame house plans may seem complex at first, but understanding the key elements will simplify the process and help you make informed decisions.
Floor Plans, Elevations, and Cross-Sections Explained
- Floor Plans: Overhead views that show room layouts, wall placements, doors, and windows.
- Elevations: Side views that illustrate the external appearance of the house, including rooflines and façade details.
- Cross-Sections: Vertical slices through the structure that reveal construction details, beam placement, and ceiling heights.
Being familiar with these elements ensures you can visualize your future home accurately.
Common Symbols and Measurements in Plans
Timber frame plans include standard symbols and measurements to communicate construction details:
- Beam Symbols: Indicate the size and location of main structural beams.
- Grid Lines: Help locate posts, walls, and other critical structural points.
- Dimensions: Measurements are often provided in feet and inches, detailing wall lengths, room sizes, and ceiling heights.
Understanding these symbols is crucial for builders, architects, and homeowners when interpreting timber frame plans.
Choosing the Right Square Footage for Your Needs
Selecting the right size home involves balancing lifestyle needs, budget, and land constraints. Consider the following:
- Number of bedrooms and bathrooms.
- Size of living and communal spaces.
- Potential for future expansions.
- Outdoor amenities, such as decks or porches
Accurate planning ensures your timber frame home is functional, comfortable, and aligned with your long-term vision.
Timber Frame Construction Process (Step-by-Step)

Building a home requires careful planning, especially if you want a structure that combines durability, beauty, and architectural charm. Timber frame house plans provide an excellent foundation for creating homes that are strong, elegant, and customizable. In this guide, we’ll explore the timber frame construction process, the cost of building a timber frame home, and the latest modern design ideas.
Understanding how timber frame homes are built is crucial for homeowners, architects, and builders alike. The process is methodical, emphasizing precision and craftsmanship.
Site Preparation & Foundation Work
Every construction project begins with proper site preparation. For a timber frame home:
- Land Assessment: Ensures the terrain is suitable for the size and type of home planned.
- Excavation & Grading: Levels the site and ensures proper drainage to protect the structure.
- Foundation Installation: Concrete slabs, crawl spaces, or full basements provide stable support for the heavy timber frame.
A well-prepared site is essential for long-term durability and stability.
Timber Selection and Prefabrication
Selecting the right timber is critical for strength, longevity, and aesthetics. Key steps include:
- Choosing Timber Species: Douglas fir, oak, and pine are popular for their durability and appearance.
- Prefabrication: Many timber components are pre-cut and pre-drilled off-site, ensuring precise joinery and reducing on-site construction time.
- Quality Checks: Each beam and post is inspected for defects, moisture content, and structural integrity.
Prefabrication also aligns with timber frame house plans, ensuring every piece fits perfectly during assembly.
Frame Raising & Joinery Techniques
The frame raising stage is where the timber structure comes to life:
- Raising the Frame: Beams and posts are lifted into place, often using cranes for larger structures.
- Joinery Techniques: Mortise-and-tenon joints, pegs, and metal fasteners connect beams with precision, providing structural stability without relying solely on nails.
- Temporary Supports: Used until the frame is fully secured and the structure can support itself.
This stage is visually impressive and highlights the craftsmanship behind every timber frame house plan.
Roofing, Insulation, and Final Finishes
Once the frame is in place, the finishing stages bring the home together:
- Roofing: Timber trusses support roofs, which can be covered with shingles, metal, or other materials.
- Insulation: Modern techniques ensure energy efficiency and comfort in all seasons.
- Interior & Exterior Finishes: Drywall, wood paneling, windows, and doors complete the home, while exterior siding or stonework enhances aesthetics.
Proper execution of these steps ensures a structurally sound, beautiful, and energy-efficient timber frame home.
Cost of Building a Timber Frame House

Budgeting is a major consideration when planning your timber frame home. Costs vary based on size, location, materials, and design complexity.
Average Cost Per Square Foot
On average, building a timber frame house costs $200–$400 per square foot, depending on materials and customization. Luxury designs with high-end finishes can exceed this range.
- Entry-Level Timber Frame Homes: Smaller, simpler designs may cost $200–$250 per square foot.
- Mid-Range Homes: Larger homes with some custom features typically range from $250–$350 per square foot.
- Luxury & Custom Designs: High-end timber frame house plans can reach $400+ per square foot.
Factors Affecting Total Cost (Design, Location, Materials)
Several factors influence the overall cost:
- Design Complexity: Custom layouts, large open spaces, and intricate joinery increase costs.
- Location: Site conditions, local labor rates, and permit requirements vary by region.
- Materials: Quality and type of timber, insulation, roofing, and finishes significantly affect price.
Careful planning and using accurate timber frame house plans can help control expenses and prevent surprises.
Cost Comparison: Timber Frame vs Stick-Built
Compared to traditional stick-built homes, timber frame construction is often more expensive upfront but offers long-term value:
- Stick-Built Homes: Typically, $150–$250 per square foot but may require more ongoing maintenance.
- Timber Frame Homes: Higher initial cost ($200–$400+ per square foot), but greater durability, energy efficiency, and design flexibility.
Investing in a timber frame home provides both structural longevity and architectural beauty, which can increase property value over time.
Best Modern Design Ideas for Timber Frame Homes

Timber frame homes are versatile and can incorporate a wide range of modern design concepts that appeal to contemporary homeowners.
Open-Concept Layouts & Natural Light
Modern timber frame house plans often feature:
- Open Floor Plans: Large, unobstructed living spaces ideal for family interaction and entertainment.
- Vaulted Ceilings: Exposed beams add grandeur and a sense of spaciousness.
- Large Windows & Glass Walls: Maximize natural light and create seamless indoor-outdoor connections.
These elements make homes feel brighter, more inviting, and visually connected to the surrounding landscape.
Sustainable & Energy-Efficient Options
Sustainability is a growing priority in modern home design:
- Insulated Timber Panels: Enhance thermal performance and reduce energy costs.
- Solar & Renewable Energy Integration: Solar panels and energy-efficient systems align with eco-conscious living.
- Locally Sourced Timber: Reduces environmental impact while maintaining high quality.
Modern timber frame house plans often include sustainability considerations to meet environmental and regulatory standards.
Interior Design Trends for Timber Frame Living
Timber frame homes offer unique opportunities for interior design:
- Minimalist & Modern Rustic: Blending natural wood with neutral tones and sleek furniture.
- Exposed Beams & Columns: Structural elements double as aesthetic focal points.
- Functional & Flexible Spaces: Open-plan living areas with adaptable furniture maximize comfort and usability.
Incorporating these trends ensures your timber frame home is stylish, functional, and timeless.
FAQs About Timber Frame House Plans
Are Timber Frame Houses Durable?
Yes, timber frame houses are highly durable and built to last for decades, even centuries when properly maintained. The use of large, high-quality timber beams connected through precise joinery ensures structural strength and stability. Homeowners who follow timber frame house plans and adhere to recommended construction techniques can enjoy a home that resists wear, supports large open spaces, and withstands varying weather conditions. Proper selection of timber species and regular inspections further enhance durability.
Can I Modify Pre-Designed Timber Frame Plans?
Absolutely. One of the advantages of timber frame house plans is their flexibility. Pre-designed plans can be customized to meet your specific needs, such as adding rooms, changing layouts, or incorporating energy-efficient features. Many providers offer consultation services that help homeowners adjust designs while maintaining structural integrity. Whether you want a modern, ranch-style, or tiny home, pre-designed plans serve as a strong foundation that can be tailored for personal preferences.
What Are the Maintenance Requirements?
Timber frame homes require routine maintenance to preserve both aesthetics and structural integrity. Key tasks include:
- Inspecting for wood rot, moisture damage, or pest infestations.
- Treating exposed beams with protective finishes.
- Ensuring proper drainage around the foundation to prevent water damage.
Following the maintenance guidelines outlined in your timber frame house plans ensures your home remains safe, durable, and visually appealing for years to come.
How Long Does It Take to Build?
The construction timeline for timber frame homes depends on size, complexity, and customization. On average:
- Small Timber Frame Homes: 3–6 months
- Medium-Sized Homes: 6–12 months
- Large or Custom Homes: 12–18 months
Prefabrication of timber components, which is often included in detailed timber frame house plans, can significantly reduce on-site construction time while ensuring precision and quality.
Free Download – Sample Timber Frame House Plans

Exploring timber frame house plans is the first step toward building your dream home. Whether you’re planning a cozy cabin, a spacious family home, or a modern minimalist design, having access to sample plans can help you visualize your project and make informed decisions. Our free downloadable plans provide a practical starting point for homeowners, architects, and builders alike.
Download Small, Medium, and Large Plans
We offer sample timber frame house plans in multiple sizes to suit a variety of needs:
- Small Plans: Ideal for tiny homes, vacation cabins, or minimalist living. These plans maximize functionality in a compact space while highlighting the beauty of timber framing.
- Medium Plans: Perfect for families seeking a balance between space and efficiency. These layouts often include open concept living areas, multiple bedrooms, and flexible spaces.
- Large Plans: Designed for luxury or multi-generational homes, large timber frame plans feature grand open spaces, high ceilings, and extensive outdoor integration.
By downloading these plans, you can explore layouts, room arrangements, and timber framing details before committing to construction.
Interactive Plan Selector (Modern, Ranch, Tiny)
Choosing the right timber frame house plans can be overwhelming given the variety of styles available. Our interactive plan selector simplifies the process:
- Modern Timber Frame Plans: Sleek designs with open layouts, vaulted ceilings, and abundant natural light.
- Ranch-Style Timber Frame Plans: Single-story layouts emphasizing functionality, accessibility, and indoor-outdoor flow.
- Tiny Timber Frame Plans: Compact, efficient designs ideal for minimalists or eco-conscious homeowners.
This tool allows you to filter plans by size, style, and special features, helping you quickly identify designs that match your lifestyle and land requirements.
Book a Consultation for Custom Plans
While pre-designed timber frame house plans are convenient, many homeowners prefer custom designs tailored to their specific needs. Booking a consultation with our expert designers allows you to:
- Adjust layouts to fit your property and family requirements.
- Incorporate personal design elements, such as custom joinery, loft spaces, or energy-efficient features.
- Discuss materials, finishes, and budget considerations to ensure the project aligns with your vision.
Custom plans offer flexibility and allow you to build a truly unique timber frame home that reflects your lifestyle and preferences.
Conclusion
Timber frame house plans offer a comprehensive roadmap for building homes that combine durability, architectural elegance, and modern functionality. From understanding the step-by-step construction process and evaluating costs to exploring modern design trends and downloading sample plans, these plans empower homeowners to make informed decisions while visualizing their dream home. Whether you prefer small, minimalist cabins, spacious ranch-style layouts, or custom luxury designs, timber frame house plans provide the flexibility, precision, and inspiration needed to create a structurally sound, energy-efficient, and aesthetically stunning home that reflects your lifestyle and long-term vision.
Know More>>> Top 7 Timber Frame Cottage Plans for Cozy and Durable Living
FAQ’S
What is heavy timber frame construction?
Heavy timber frame construction is a building method that uses large, solid wood beams and posts as the primary structural elements. These beams are joined using precise techniques like mortise-and-tenon joinery, providing both strength and aesthetic appeal. This method has been used for centuries and is ideal for creating durable, open, and visually striking structures.
What is the difference between heavy timber and light frame construction?
The main difference lies in the size and type of materials used:
- Heavy Timber Construction: Uses large, exposed wood beams and posts, which provide structural support and are often visible inside the building.
- Light Frame Construction: Uses smaller, dimensional lumber and relies on closely spaced studs for load bearing. Light frame construction is more common in standard residential buildings.
What are the benefits of heavy timber construction?
Heavy timber construction offers multiple advantages:
- Durability: Long-lasting and capable of supporting large spans without interior load-bearing walls.
- Aesthetic Appeal: Exposed beams create a warm, rustic, and timeless look.
- Fire Resistance: Large timbers char on the outside during a fire, which slows structural failure.
- Design Flexibility: Allows open floor plans and creative architectural designs.
How much does heavy timber construction cost?
The cost of heavy timber construction varies depending on size, complexity, materials, and location. On average, it ranges from $200 to $400 per square foot, with luxury or highly customized designs potentially costing more. Using prefabricated timber components can reduce labor time and improve cost efficiency.
Is heavy timber construction fire resistant?
Yes, heavy timber is naturally fire-resistant. Large wooden members char on the exterior when exposed to flames, which forms a protective layer and slows down structural failure. While not completely fireproof, this inherent resistance makes heavy timber safer compared to smaller wooden members used in light frame construction.
What is the minimum size of heavy timber members?
According to building codes, heavy timber members must typically meet these minimum dimensions:
- Posts: 8×8 inches
- Beams: 6×10 inches
- Joists & Rafters: Minimum 5×10 inches
These dimensions ensure structural integrity and compliance with safety regulations.
Can heavy timber be used in modern buildings?
Absolutely. Heavy timber construction is compatible with modern architecture and can be integrated into residential, commercial, and institutional projects. Designers often combine exposed heavy timbers with glass walls, steel elements, and energy-efficient systems to create contemporary, functional, and visually appealing spaces.



