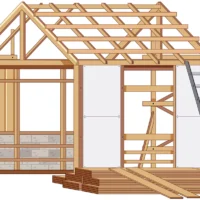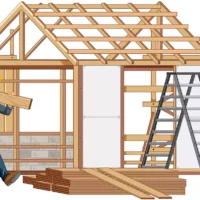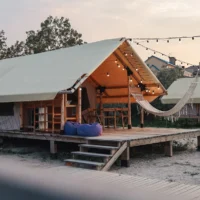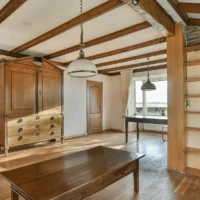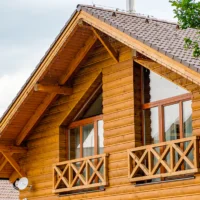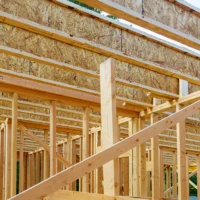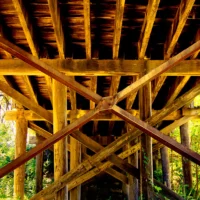Table of Contents
Introduction to Rustic House Design Plans
Rustic house design plans have become a popular choice for homeowners seeking warmth, simplicity, and a connection to nature. Rooted in traditional building techniques and enriched by natural materials, rustic designs offer a blend of authenticity and comfort. Whether you’re dreaming of a cozy cabin retreat or a spacious mountain lodge, these plans provide inspiration and practical layouts for creating your ideal rustic home.
What Defines Rustic House Design?
At the core of rustic house design is a strong emphasis on natural beauty, organic textures, and timeless craftsmanship. Rustic homes typically feature exposed beams, rough-hewn wood finishes, stone accents, and earth-toned color palettes. These elements evoke a sense of tranquility and blend seamlessly with rural or wooded surroundings.
Rather than chasing modern trends, rustic house design plans prioritize function, tradition, and the harmony between indoor and outdoor living. These homes often reflect regional characteristics, making each rustic house plan feel personal and site-specific.
The Charm and Appeal of Rustic House Design Plans
The appeal of rustic house design plans lies in their inviting and unpretentious nature. Homeowners are drawn to the warmth of reclaimed wood, the character of natural stone, and the open yet cozy layouts that promote connection and relaxation.
In today’s fast-paced world, a rustic home offers a serene escape — a place where simplicity reigns, and nature takes center stage. These designs are ideal for full-time residences, vacation homes, or retirement homes. From lakeside cabins to forest lodges, rustic architecture captures a slower, more intentional way of life.
Why Choose Rustic House Design Plan?
Choosing a rustic house design plan means investing in timeless architecture that values character over extravagance. Here are a few reasons why rustic homes continue to grow in popularity:
- Natural Aesthetics: Materials like wood and stone create a warm, organic look that feels rooted in the landscape.
- Versatility: Rustic design works well in various environments, from mountain terrains to countryside meadows.
- Sustainability: Many rustic plans utilize reclaimed or locally sourced materials, supporting eco-friendly building practices.
- Comfort & Functionality: Open layouts and inviting interiors make rustic homes comfortable and family friendly.
- Customization: Rustic designs offer flexibility for personalization, whether adding modern upgrades or traditional accents.
Key Elements of Rustic House Design

Natural Materials: Wood, Stone, and More
A defining trait of any rustic home is its reliance on natural materials. From timber-frame construction to flagstone fireplaces, rustic house design plans showcase textures and finishes that echo the natural world.
- Wood: Exposed beams, hardwood floors, and paneled ceilings are common features.
- Stone: Used for chimneys, accent walls, or foundation exteriors, adding rugged beauty.
- Metal: Often used for roofing or fixtures, contributing to an industrial-rustic feel.
- Reclaimed Materials: Sourcing salvaged wood or vintage décor can elevate the authenticity of the design.
Open Floor Plans and High Ceilings
Many rustic house plans emphasize spacious, flowing layouts that encourage togetherness. Open floor plans with vaulted or cathedral ceilings enhance the feeling of space and allow natural light to flood the interior. This setup is perfect for large gatherings, quiet retreats, or indoor-outdoor living.
Incorporating Outdoor Elements into the Design
Rustic homes blur the boundaries between inside and outside. Large porches, stone patios, expansive decks, and screened-in rooms create outdoor living spaces that feel like natural extensions of the home. Rustic house design plans often include oversized windows or sliding doors that frame scenic views and invite nature inside.
Types of Rustic House Designs

Rustic architecture spans a wide range of styles. Whether you’re after something traditional, modern, or inspired by a specific region, there’s a rustic house plan to match your vision.
Traditional Rustic House Plans
Traditional rustic house design plans focus on classic construction techniques and timeless appeal. Expect hand-crafted detailing, gabled roofs, large stone fireplaces, and interiors filled with natural finishes. These homes often mirror historic cabins or log lodges, bringing old-world charm into modern life.
Perfect for countryside living or weekend escapes, traditional rustic homes offer a deep connection to place and tradition.
Modern Rustic House Design Plans
Modern rustic house designs fuse contemporary architecture with rustic elements, creating homes that are both stylish and grounded. Clean lines, large glass walls, minimalist interiors, and energy-efficient layouts are balanced with natural materials and warm finishes.
This hybrid style is perfect for those who want a rustic feel without sacrificing modern comfort or innovation. Modern rustic homes fit well in suburban neighborhoods or scenic rural plots.
Mountain and Cabin-Inspired Rustic House Plans
Ideal for sloped lots or forested land, mountain and cabin-inspired rustic house design plans are made for scenic retreats. These designs feature steep roofs, wraparound decks, stone bases, and panoramic windows that maximize views.
Whether you’re building a ski-in-ski-out chalet or a lakeside getaway, cabin-style rustic homes bring together coziness and rugged elegance. They’re designed to withstand harsh climates while providing unmatched comfort.
Essential Features of Rustic House Design Plans

When exploring rustic house design plans, it’s crucial to understand the key architectural features that define this beloved style. These elements not only enhance the aesthetic but also increase comfort, functionality, and harmony with nature.
Large Windows to Bring the Outdoors In
One standout feature of many rustic house design plans is the inclusion of large windows that frame outdoor views and flood interiors with natural light. Whether overlooking a mountain range, forest, or open field, expansive windows create a seamless connection between inside and out. Floor-to-ceiling panes, clerestory windows, and skylights help emphasize nature as an integral part of the living experience.
Beyond aesthetics, large windows improve energy efficiency by maximizing daylight and reducing the need for artificial lighting during the day. This makes them both beautiful and functional in rustic home design.
Exposed Beams and Woodwork
Exposed wooden beams are a signature element of rustic homes, adding character and craftsmanship to ceilings, entryways, and structural framing. These raw, sometimes reclaimed, beams reflect the rustic commitment to authenticity and traditional construction methods.
In addition to beams, rustic house design often showcases intricate woodwork—from trim and stair railings to cabinetry and furniture. The use of natural stains or lightly finished wood maintains a warm, earthy feel that defines rustic interiors.
Stone Fireplaces and Hearths: A Central Feature
No rustic house design plan is complete without a stone fireplace anchoring the main living space. Fireplaces serve as both a literal and symbolic hearth—providing warmth, ambiance, and a gathering point for family and friends.
Stone hearths, often built from locally sourced materials like river rock or fieldstone, embody the rustic emphasis on regional materials. Whether towering up to vaulted ceilings or sitting snugly in a cozy den, a fireplace is often the heart of a rustic home.
Rustic House Design Plans for Different Budgets

One of the most appealing aspects of rustic house design plans is their flexibility across a wide range of budgets. Whether you’re building a small cabin or a grand estate, there’s a rustic plan that fits your vision and financial goals.
Affordable Rustic House Designs
Affordable rustic house plans focus on simplicity and efficient use of space. Often ranging from 600 to 1,200 square feet, these homes embrace minimalist layouts, cost-effective materials, and clever design to keep costs low without sacrificing charm.
Prefabricated kits, modular construction, and smaller footprints are common solutions. These budget-friendly rustic homes are perfect for first-time homeowners, retirees, or those seeking a weekend retreat without a hefty investment.
Mid-Range Rustic House Design Plans
Mid-range rustic home plans offer more square footage and architectural details. Expect features like open concept living spaces, larger decks, two to three bedrooms, and custom touches like vaulted ceilings or covered porches.
These homes strike a balance between affordability and style, making them ideal for growing families or full-time living. They offer room to expand and personalize, while still maintaining the signature rustic warmth and elegance.
Luxury Rustic House Plans: Creating a Grand Rustic Home
For those seeking grandeur, luxury rustic house design plans deliver expansive layouts, high-end materials, and breathtaking architectural features. These homes may include multiple fireplaces, gourmet kitchens, spa-inspired bathrooms, outdoor kitchens, and multi-car garages.
Luxury rustic homes are often located on large estates or mountain lots, taking full advantage of scenic views and privacy. These designs blend the rugged charm of rustic style with the sophistication of modern living.
Step-by-Step Guide to Creating a Rustic House Design Plan

Creating your own rustic house design plan requires thoughtful planning, creativity, and attention to detail. Whether you’re modifying an existing plan or working from scratch, follow these steps to bring your dream home to life:
- Assess Your Lifestyle Needs: Start by determining how much space you need, how many bedrooms, and your preferred layout. Will this be a vacation home or your main residence?
- Choose the Right Location: Rustic homes shine in natural settings—think forests, lakesides, or mountain areas. The location can influence your design choices, such as window placement and outdoor access.
- Select Design Features: Identify which rustic elements are must-haves for your plan—exposed beams, a stone fireplace, an open kitchen, etc.
- Set a Budget: Decide what you’re willing to invest, and explore plans that fit your financial limits while offering room for future upgrades.
- Hire a Professional (if needed): Architects and designers can help bring your ideas together while ensuring building codes, permits, and structural integrity are met.
How to Choose the Right Rustic House Plan for Your Land
Selecting the right rustic house plan involves more than picking a floor plan—it also means ensuring the design complements your land. Consider the following:
- Topography: A steep lot might suit a walkout basement or multi-level design, while flat land works well for ranch-style rustic homes.
- Orientation: Maximize sun exposure and scenic views with smart window placement and outdoor living areas.
- Size & Setback Regulations: Ensure your house plan aligns with local zoning laws, lot coverage, and setbacks.
- Utilities & Access: Plan around well and septic placement, driveways, and utility lines, especially in rural locations.
A good rustic house design plan takes full advantage of the natural setting while minimizing environmental disruption.
Customizing Rustic House Plans to Fit Your Needs
Every homeowner has unique preferences, and many rustic house design plans offer customization options. Whether working with a design firm or using an online plan service, you can adjust features such as:
- Room sizes and layout flow
- Exterior finishes (wood, stone, or mixed)
- Porch and deck configurations
- Interior fixtures and lighting
- Energy-efficient upgrades and green building materials
Customization ensures your home feels personal and practical without straying from its rustic roots.
The Role of an Architect in Rustic House Design
An experienced architect can transform your vision into a fully realized, structurally sound rustic house design plan. They can:
- Interpret your ideas and adapt them to the landscape
- Ensure adherence to building codes and regulations
- Optimize natural light, ventilation, and energy efficiency
- Integrate sustainable practices and materials
- Provide detailed blueprints and contractor guidance
Working with an architect is especially beneficial for custom rustic homes or challenging terrain. Their expertise ensures the final design balances beauty, functionality, and feasibility.
Rustic House Floor Plans and Layouts

Choosing the right rustic house floor plan is just as important as selecting the design style. A well-thought-out layout ensures your rustic home is both functional and welcoming, while preserving the natural flow and warmth that defines this style.
Whether you’re building a cozy cabin or a spacious lodge, rustic house design plans offer flexibility to accommodate varying lifestyles and land sizes. From small footprints to sprawling family estates, there’s a floor plan tailored to your needs.
Best Floor Plans for Small Rustic Homes
Small rustic house plans are ideal for couples, retirees, or vacation homes. Typically ranging between 500 to 1,200 square feet, these homes focus on efficient use of space while retaining the charm of rustic design.
Popular features include:
- Open living areas that combine the kitchen, dining, and family room
- One or two bedrooms with built-in storage
- Compact yet functional kitchens with rustic wood cabinetry
- Covered porches or decks to extend living space outdoors
These rustic house floor plans maximize comfort and simplicity while maintaining a strong connection to nature.
Spacious Rustic House Floor Plans for Large Families
For larger families or those seeking extra space, spacious rustic house floor plans offer multiple bedrooms, bonus rooms, and expanded living areas. Commonly 2,000 to 4,000+ square feet, these plans often include:
- Open-concept great rooms with soaring ceilings
- Gourmet kitchens with islands and walk-in pantries
- Home offices, lofts, or media rooms
- Mudrooms and laundry rooms for daily function
- Wraparound porches or multi-level decks for outdoor entertaining
These layouts ensure privacy, comfort, and togetherness, making them ideal for multigenerational families or those who frequently host guests.
Open Concept vs. Traditional Rustic Floor Plans
When choosing your rustic house design plan, you’ll need to decide between an open-concept layout or a more traditional floor plan. Each offers unique advantages:
- Open Concept Rustic Homes:
These layouts feature fewer walls, promoting a sense of space and connectivity. Ideal for entertaining and modern living, open floor plans create a seamless flow between kitchen, dining, and living areas.
- Traditional Rustic Layouts:
These stick to defined rooms with cozier, compartmentalized spaces. They are perfect for those who value privacy and a more classic architectural structure.
Your choice will depend on lifestyle needs and the ambiance you wish to create within your rustic home.
Interior Design Ideas for Rustic Homes

Once you’ve chosen the right rustic house floor plan, it’s time to bring your space to life with a thoughtful interior design. Rustic interiors should reflect natural beauty, comfort, and handcrafted style.
Bringing the Outdoors In: Nature-Inspired Interiors
One of the hallmarks of rustic design is creating harmony between indoor and outdoor spaces. Nature-inspired interiors can include:
- Earth-toned color palettes like browns, greens, and warm neutrals
- Natural materials such as reclaimed wood, jute rugs, and stone accents
- Indoor plants and botanical prints for a fresh, organic feel
- Large windows or sliding doors to frame scenic views
This approach complements rustic house design plans by enhancing the home’s natural, grounded atmosphere.
Rustic Kitchen Ideas: Warmth and Comfort
The kitchen is the heart of every rustic home. To achieve a cozy yet functional rustic kitchen, consider:
- Open shelving made from reclaimed wood
- Farmhouse sinks with apron fronts
- Stone or butcher block countertops
- Vintage-style hardware and fixtures
- Copper or wrought iron lighting
Pair these with hardwood floors and exposed ceiling beams to complete the rustic kitchen look.
Rustic Bedroom and Living Room Ideas
Rustic bedrooms and living rooms should evoke warmth, relaxation, and timeless style. Design elements may include:
- Wooden bed frames, log furniture, and soft plaid textiles
- Stone or brick fireplaces as the focal point
- Leather sofas, distressed wood coffee tables, and cozy throws
- Layered lighting with lanterns, chandeliers, or wall sconces
These spaces work in harmony with the rustic architecture, creating a comfortable and stylish living environment.
Building Your Rustic House: What to Expect

Understanding the construction process is essential when bringing your rustic house design plan to life. From breaking ground to finishing details, each phase requires planning, patience, and the right team.
Timeline and Phases of Building a Rustic Home
The timeline for building a rustic home can vary depending on size, location, and customization. A typical project includes these phases:
- Planning & Design: Finalize your rustic house floor plan and secure permits.
- Site Preparation: Clear the land, set the foundation, and install utilities.
- Framing & Roofing: Construct the frame, add walls, and apply the roof.
- Exterior Work: Install siding, windows, doors, and outdoor features.
- Interior Finishes: Complete plumbing, electrical, insulation, and interior design.
- Final Touches: Landscaping, inspections, and move-in readiness.
Most rustic homes take 6 to 12 months to build, depending on complexity and weather conditions.
Hiring the Right Builder for Rustic House Construction
Selecting a builder experienced in rustic home construction is crucial. Look for professionals who:
- Specialize in timber frame or log construction
- Understand regional codes and environmental challenges
- Can work with your chosen rustic house design plan
- Have a portfolio of rustic builds and strong references
A knowledgeable builder can help ensure quality craftsmanship, budget adherence, and a smooth building process.
Common Challenges in Building a Rustic House
While rewarding, building a rustic home can come with unique challenges:
- Sourcing Materials: Reclaimed wood and local stone can be hard to find or expensive.
- Weather Delays: Mountain or rural locations may face seasonal setbacks.
- Zoning and Permits: Navigating rural zoning laws or environmental restrictions.
- Customization Costs: Unique rustic features can increase labor and material expenses.
Planning and working with experts familiar with rustic construction will help you anticipate and overcome these obstacles.
Eco-Friendly and Sustainable Rustic House Design

Incorporating eco-friendly features into your rustic house design plans not only supports environmental sustainability but also enhances comfort, energy savings, and long-term value. As more homeowners prioritize green living, sustainable rustic homes are gaining popularity for their blend of natural charm and responsible construction practices.
Sustainable Materials for Rustic Homes
The foundation of any eco-conscious rustic home lies in the materials used during construction. Choosing sustainable materials ensures lower environmental impact and contributes to a healthier indoor environment.
- Reclaimed Wood: One of the most sustainable choices, reclaimed timber adds character to walls, beams, and flooring while reducing the demand for new lumber.
- Locally Sourced Stone: Using stone native to the area reduces transportation emissions and blends seamlessly with the surrounding landscape.
- Natural Insulation: Materials like wool, hemp, and cellulose provide eco-friendly insulation that aligns with rustic aesthetics.
- Non-toxic Finishes: Low-VOC paints and sealants improve indoor air quality and minimize chemical exposure.
By integrating these materials into your rustic house design plan, you maintain authenticity while supporting a greener construction approach.
Energy-Efficient Rustic House Design Ideas
Energy efficiency is a key component of sustainable rustic homes. Smart rustic house design plans combine traditional design with modern technology to reduce energy use without sacrificing comfort.
- Strategic Window Placement: Large, south-facing windows allow passive solar heating during winter months.
- High-Performance Windows and Doors: Double- or triple-glazed options prevent heat loss.
- Insulated Log or Timber Walls: Properly treated logs can offer excellent insulation and thermal mass.
- Energy Star Appliances: These reduce energy consumption and complement rustic kitchens with modern functionality.
Adding energy-efficient systems enhances the livability of your rustic home while lowering monthly utility costs.
Creating a Green Rustic Home: Solar, Water Conservation, and More
To further enhance sustainability, incorporate eco-friendly systems directly into your rustic house design:
- Solar Panels: Roof-mounted or ground-mounted systems can supply clean, renewable energy to your home. In rural or off-grid locations, solar is especially beneficial.
- Rainwater Harvesting: Collect and store rainwater for irrigation or graywater systems.
- Low-Flow Fixtures: Install water-saving faucets, showerheads, and toilets to conserve water.
- Geothermal Heating and Cooling: Use the earth’s natural temperature for efficient climate control.
Green technology and rustic charm aren’t mutually exclusive—modern sustainability methods can coexist with traditional architectural features.
Rustic House Design Inspirations and Famous Examples

Need inspiration for your rustic house design plans? Across the globe, rustic homes—from modest cabins to luxury retreats—showcase how this timeless style adapts to various cultures, climates, and lifestyles.
Famous Rustic Homes: From Cabins to Luxury Homes
Some of the most iconic rustic homes include historic log cabins, Adirondack lodges, and lakeside retreats. These structures emphasize hand-crafted detail, natural materials, and harmony with their environment.
- The Gamble House (California): A famous example of American Arts and Crafts design, with deep rustic influence in wood detailing and exposed beams.
- Great Camp Sagamore (New York): A luxurious, rustic wilderness retreat in the Adirondacks that balances grandeur and ruggedness.
- Modern Rustic Retreats (Colorado, Montana, Oregon): These homes combine expansive glass, timber frames, and high-end finishes for a luxurious rustic look.
These designs inspire today’s rustic house floor plans, proving that elegance and nature can coexist beautifully.
Celebrity Homes with Rustic Designs
Many celebrities have embraced rustic house design, often for their vacation or secondary homes.
- Oprah Winfrey: Her Colorado estate features large wood beams, mountain views, and natural textures throughout.
- Harrison Ford: The actor’s Jackson Hole home is a rustic-meets-modern masterpiece nestled in the Wyoming wilderness.
- Blake Shelton: Known for his Oklahoma ranch, which includes wood accents, barn doors, and Western décor.
These homes highlight how rustic design offers peace, privacy, and a connection to the outdoors—elements celebrities seek escape and relaxation.
Rustic House Design Ideas from Around the World
Rustic architecture isn’t limited to the U.S. Each region adds its own flair to the rustic house design tradition:
- Alpine Chalets (Switzerland): Steep roofs, carved balconies, and heavy timber construction.
- Japanese Minka Homes: Use of earth and wood with simple, natural aesthetics and shoji screens.
- Tuscan Farmhouses (Italy): Stone walls, terracotta roofs, and vine-covered facades create old-world rustic charm.
- Scandinavian Cabins: Minimalist design with exposed wood, white finishes, and an emphasis on natural light.
These global inspirations can be integrated into your rustic house design plan for a more personalized and unique home.
Rustic House Maintenance Tips

Owning a rustic home means embracing natural materials, which often require special care. To preserve the beauty and integrity of your property, consistent maintenance is key.
How to Maintain a Rustic Home’s Charm
To keep your rustic home looking its best, prioritize the upkeep of wood and stone materials. Tips include:
- Regular Sealing of Wood Surfaces: Protect exterior wood from moisture, UV damage, and insects.
- Stone Cleaning: Use non-abrasive cleaners to maintain the color and texture of stone fireplaces and exteriors.
- Roof and Gutter Checks: Clear debris and inspect for leaks or damage, especially after storms or seasonal shifts.
- Re-staining or Refinishing: Every few years, refinish wood siding or interior paneling to preserve appearance and durability.
Routine care ensures your rustic house design retains its timeless charm for generations.
Seasonal Maintenance for Your Rustic House
Each season brings unique maintenance needs for rustic homes, particularly those located in forested or mountainous areas:
- Spring: Inspect winter damage, clean gutters, and test smoke detectors.
- Summer: Repaint or seal wood, service HVAC systems, and check for pests.
- Fall: Prepare for winter by inspecting the chimney, sealing drafts, and cleaning decks.
- Winter: Remove snow buildup from roofs, monitor ice dams, and ensure indoor humidity is balanced.
A proactive seasonal checklist protects your investment and supports the longevity of your rustic house design.
Preventing Common Issues in Rustic Homes
Common issues in rustic homes include:
- Moisture damage to wood surfaces
- Insect infestations like termites or carpenter ants
- Cracks in stone or mortar
- Settling and structural shifting in older log homes
Working with a home inspector or contractor familiar with rustic homes ensures potential problems are addressed early, saving you time and money.
Conclusion
Rustic house design plans offer the perfect blend of natural charm, timeless architecture, and functional living tailored to every lifestyle and budget. From small cabin layouts to luxury lodge-style estates, these designs prioritize natural materials like wood and stone, open floor plans, energy efficiency, and a seamless connection with the outdoors. Whether you’re inspired by global rustic styles, seeking sustainable building practices, or looking to maintain a cozy retreat, rustic homes provide comfort, character, and eco-conscious living. With thoughtful planning, the right builder, and personalized interior touches, a rustic home becomes not just a place to live—but a lasting sanctuary rooted in nature and tradition.
Know more>>> Rustic Timber Frame Porch Ideas for a Cozy, Inviting Space
FAQ'S
1. What is a rustic house design plan?
A rustic house design plan is a blueprint or layout for a home that emphasizes natural materials, earthy tones, and traditional architectural elements like exposed wood beams, stone accents, and open floor plans. These homes are often inspired by cabins, lodges, and countryside aesthetics.
2. Are rustic house plans energy-efficient?
Yes, rustic house plans can be very energy-efficient, especially when designed with modern building techniques. Incorporating features like proper insulation, energy-efficient windows, passive solar design, and green technologies such as solar panels can make a rustic home both sustainable and cost-effective.
3. What materials are commonly used in rustic house construction?
Rustic homes typically use natural materials such as reclaimed wood, stone, metal, and natural fibers. These materials help create a warm, organic look and contribute to the eco-friendly and long-lasting appeal of rustic design.
4. Can rustic homes be customized?
Absolutely. Rustic house design plans are highly customizable to fit your lifestyle, land, and aesthetic preferences. Homeowners can adjust room sizes, add features like fireplaces or lofts, and incorporate modern conveniences while preserving rustic charm.
5. Are there rustic house plans for small budgets?
Yes, there are many affordable rustic house design plans available, especially for smaller homes or cabins. These plans focus on efficient layouts, cost-effective materials, and simplified construction while maintaining the cozy, natural feel of rustic living.
6. What’s the difference between traditional and modern rustic homes?
Traditional rustic homes emphasize old-world charm with hand-crafted details, defined spaces, and historical influences. Modern rustic homes blend this style with contemporary elements like open layouts, large windows, minimalist finishes, and smart technology, offering the best of both worlds.
7. How do I choose the right rustic floor plan for my land?
When selecting a rustic house plan, consider your land’s topography, size, views, and local climate. A good design will maximize natural light, frame outdoor scenery, and work harmoniously with the landscape while meeting zoning and utility requirements.
8. What are common maintenance needs for rustic homes?
Rustic homes require regular maintenance to preserve wood and stone features. This includes sealing wood surfaces, cleaning stone, inspecting the roof and gutters, and addressing seasonal weather impacts. Proper upkeep ensures your home retains its beauty and structural integrity.
9. Can rustic homes be eco-friendly?
Yes, rustic homes can be highly eco-friendly when built with sustainable materials and designed for energy efficiency. Many rustic house design plans now incorporate solar panels, rainwater harvesting systems, and non-toxic finishes to reduce environmental impact.
10. Do I need an architect to build a rustic home?
While pre-designed rustic house plans are available, working with an architect is beneficial for custom builds, complex sites, or when high personalization is desired. Architects help ensure your rustic design is structurally sound, code-compliant, and tailored to your specific needs.



