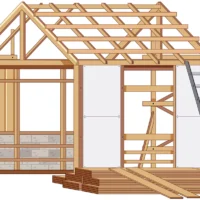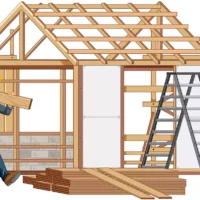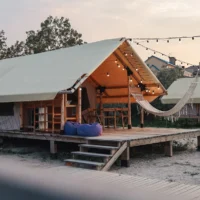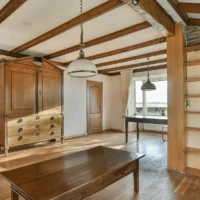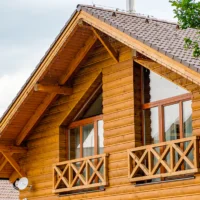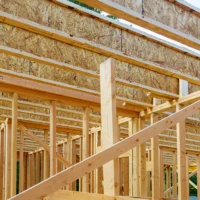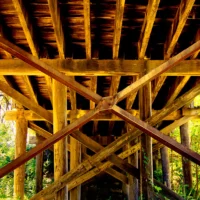Table of Contents
Introduction: Exploring the Hybrid Timber Frame House Concept
As architectural styles evolve and sustainable construction becomes a top priority, Hybrid Timber Frame Houses have gained popularity among modern homebuilders. These homes combine the natural beauty and warmth of timber framing with the strength and innovation of materials like steel, concrete, and insulated panels. Whether you’re seeking energy efficiency, durability, or a unique aesthetic, a hybrid timber frame house offers the best of both worlds.
What Is a Hybrid Timber Frame House?

A hybrid timber frame house is a type of residential construction that blends traditional timber frame techniques with modern materials and systems. While the central structure may feature exposed wood beams and timber posts, the rest of the home might utilize steel supports, SIPs (structural insulated panels), or concrete foundations. This fusion allows for increased design flexibility, energy efficiency, and cost-effectiveness compared to a full timber frame home.
In essence, hybrid timber frame houses take the charm and character of post-and-beam construction and integrate it with contemporary building technologies to create a home that is both timeless and functional.
Understanding the Fusion of Timber and Modern Materials
The hallmark of a hybrid timber frame house is its structural and visual synergy between timber and other materials. Timber provides the architectural backbone and aesthetic appeal, often left exposed in the interior for a warm, rustic look. Meanwhile, modern materials like steel and concrete serve specific performance functions—such as load bearing, insulation, or fire resistance—enhancing the overall strength and safety of the home.
For example:
- Steel may be used for long spans in open-concept floor plans.
- Concrete adds strength to foundations and can offer thermal mass benefits.
- SIPs improve insulation and airtightness, reducing energy consumption.
This carefully balanced combination gives hybrid timber frame houses a unique identity in the construction world, seamlessly blending old-world craftsmanship with new-age performance.
Benefits of Hybrid Construction
1. Enhanced Structural Integrity
By using steel or concrete in critical load-bearing areas, hybrid timber frame houses can achieve longer spans and higher ceilings without compromising structural safety. This opens opportunities for open-concept designs and large windows that maximize natural light.
2. Design Flexibility
Hybrid construction allows architects and homeowners to customize the home layout to their lifestyle. Want cathedral ceilings in the living room and cozy nooks elsewhere? A hybrid structure makes it possible.
3. Energy Efficiency
Thanks to materials like SIPs and concrete, hybrid timber frame houses boast excellent thermal performance. The result is lower heating and cooling costs, as well as a reduced carbon footprint.
4. Cost-Effectiveness
Full timber frame homes can be expensive. Hybrid options reduce timber use without sacrificing aesthetics, helping to manage project budgets more effectively.
5. Sustainability
Using renewable timber along with energy-efficient modern materials creates a low-impact home. Hybrid construction also allows you to use locally sourced or recycled materials, further enhancing environmental benefits.
Key Features of Hybrid Timber Frame Houses

When designing or buying a hybrid timber frame house, there are several defining features to consider:
- Exposed Wood Beams: Central to the aesthetic, these bring a rustic or craftsman-style charm.
- Modern Cladding and Finishes: Steel or concrete elements are often visible, creating a striking contrast.
- High-Performance Building Envelope: SIPs and spray-foam insulation are commonly used to meet energy codes.
- Flexible Layouts: The mix of materials allows for creative interior floor plans.
- Eco-Friendly Design: Hybrid homes are often built with sustainability in mind, including energy-efficient HVAC systems, low-VOC finishes, and solar compatibility.
Combining Strength and Sustainability
One of the most compelling advantages of hybrid timber frame houses is their ability to combine structural strength with sustainable design. Timber, when harvested responsibly, is a renewable resource that stores carbon. Modern materials like recycled steel and high-performance insulation further reduce the building’s environmental impact.
For example, concrete slabs can incorporate radiant floor heating, and SIPs can drastically cut energy costs. These elements work together with timber to create a tight, high-performing building envelope—an essential feature for achieving certifications like LEED or Passive House.
This harmony between durability and green building principles makes hybrid timber frame houses ideal for eco-conscious homeowners seeking long-term value and comfort.
Aesthetic Appeal of Timber and Steel or Concrete
From mountain lodges to sleek contemporary dwellings, hybrid timber frame houses offer a wide range of aesthetic possibilities. The exposed wood adds a sense of craftsmanship and tradition, while steel or concrete introduces an industrial or modern flair.
Architects love using contrasting materials to create visual appeal. Imagine warm Douglas Fir beams set against cool concrete walls, or black steel connectors accenting blonde timber posts. These material juxtapositions create striking interior and exterior visuals that appeal to a broad audience—from rustic enthusiasts to modern minimalists.
The interior atmosphere in a hybrid timber frame house is equally compelling. Timber softens the ambiance, adds warmth, and improves acoustics, while modern materials lend a clean, uncluttered look.
Designing Your Hybrid Timber Frame Home

Designing hybrid timber frame houses begins with understanding the unique synergy between natural timber and modern materials like steel, SIPs (structural insulated panels), and concrete. Unlike traditional homes, hybrid timber frames require thoughtful architectural planning to ensure every material serves a functional and aesthetic purpose.
Start with your lifestyle needs: Are you building a weekend getaway, a forever home, or a net-zero residence? From open-concept layouts to multi-generational living, a hybrid timber frame house design should reflect your goals, climate, and property topography.
Engaging an architect or designer familiar with hybrid construction is crucial. They can help align design elements like rooflines, beam placement, and window configurations with the structural advantages of hybrid building techniques.
Choosing the Right Materials
One of the standout benefits of hybrid timber frame houses is material flexibility. You’re not limited to all-wood construction, which allows you to strategically choose materials for cost, performance, and aesthetics.
- Timber: Use Douglas Fir, Cedar, or Oak for visual impact and structural strength.
- Steel: Great for long-span support in open areas and adds an industrial flair.
- Concrete: Ideal for foundations, basements, or accent walls with thermal mass benefits.
- SIPs or ICFs (Insulated Concrete Forms): Improve insulation, reduce air leaks, and speed up construction.
By blending these materials, hybrid timber frame houses achieve both performance and visual harmony. Choosing responsibly sourced timber and recycled steel or concrete also supports sustainable building practices.
Hybrid Floor Plans for Maximum Efficiency
Hybrid construction unlocks floor plan potential not possible with conventional builds. The strength of steel and engineered wood allows for:
- Wider open spaces
- Fewer support walls
- Vaulted ceilings and double-height rooms
This design flexibility means you can tailor your hybrid timber frame house to accommodate features like:
- Great rooms that integrate kitchens, dining, and living areas
- Separate wings for privacy or work-from-home setups
- Walk-out basements and lofts for additional square footage
Smart planning leads to space efficiency, reducing your home’s overall footprint while maximizing function.
Blending Traditional and Contemporary Styles
Hybrid timber frame houses offer the perfect canvas for blending rustic charm with modern minimalism. The warm, earthy tones of timber contrast beautifully with the sleek lines of steel, glass, or concrete.
Design inspiration may include:
- Modern Mountain Homes with exposed wood beams, steel railings, and expansive windows
- Craftsman-Contemporary Hybrids using timber detailing with clean, geometric lines
- Scandinavian-inspired designs with light wood tones, neutral colors, and minimalist interiors
This stylistic versatility makes hybrid homes appealing to a wide range of homeowners—from those who love the natural, cabin-like feel to those drawn to modern elegance.
Interior Design Ideas for Hybrid Timber Frame Houses

Inside your hybrid home, timber becomes the showpiece. Highlight it with thoughtful interior design elements:
- Exposed Beams in the living or dining areas
- Wood Accents on ceilings or columns to add warmth
- Steel and Glass staircases or railings for contrast
- Natural Stone Fireplaces for a cohesive rustic-modern look
Furnishings can follow the hybrid theme—mixing reclaimed wood tables with sleek leather seating or soft textiles. Use neutral palettes and let the timber frame’s natural grain shine as a focal point in your hybrid timber frame house.
Open-Concept Living Spaces
The structural capabilities of hybrid construction make open concept living not only possible but stunning. With fewer internal walls needed, you can create seamless transitions between kitchen, dining, and living areas.
Benefits of open-concept hybrid designs include:
- Enhanced social interaction
- Better airflow and light distribution
- Flexible furniture layouts
- A sense of spaciousness, even in modest square footage
Hybrid framing allows the structure to support wide spans, so your layout doesn’t have to compromise flow or style.
Maximizing Natural Light with Timber Frames
Natural light is a critical design element in modern homes. Hybrid timber frame houses often feature:
- Floor-to-ceiling windows
- Skylights integrated between beams
- Glass curtain walls with timber supports
These features bring sunlight deep into the home, reducing energy use and improving well-being. Timber’s warm tones also reflect light beautifully, enhancing both ambiance and visual comfort.
Eco-friendly Materials and Sustainable Choices
One of the strongest draws to hybrid timber frame houses is their potential for green building. Combining sustainable wood with advanced insulation and efficient mechanical systems helps reduce carbon footprints and utility costs.
Sustainable design tips:
- Choose FSC-certified timber or locally harvested wood
- Use low-VOC finishes and non-toxic adhesives
- Incorporate solar panels, rainwater systems, or geothermal heating
- Use energy-efficient windows and passive solar orientation
Whether aiming for LEED certification or just an environmentally responsible build, hybrid homes excel in sustainability when materials and planning align with green principles.
Building a Hybrid Timber Frame House: Step-by-Step Guide
Here’s a simplified overview of how to bring your hybrid timber frame dream to life:
- Site Selection – Choose a lot that suits your climate and design goals.
- Conceptual Design – Work with architects to merge timber framing and modern materials.
- Material Planning – Source timber and other components based on your budget and style.
- Engineering & Permits – Submit detailed plans for structural approval and local compliance.
- Site Prep & Foundation – Pour concrete or install helical piles based on soil conditions.
- Timber Frame Erection – Raise the timber skeleton, often completed quickly using pre-cut packages.
- Hybrid Systems Integration – Add SIPs, steel supports, windows, and insulation.
- Interior Finishing – Install walls, floors, fixtures, and finishes.
- Final Inspection & Move-in – Complete inspections and enjoy your new hybrid timber frame house.
Planning and Budgeting Your Hybrid Home Build
Budgeting for hybrid timber frame houses requires detailed planning. While they are more cost-effective than full timber frames, they may involve higher up-front costs than conventional builds.
Tips for budget success:
- Start with a fixed budget range and work backward to prioritize features.
- Request detailed bids from timber frame companies and general contractors.
- Plan for contingencies—10–15% overage is common in custom builds.
- Invest in energy-saving features that reduce long-term costs.
Remember, hybrid construction often delivers long-term value in durability, energy savings, and resale potential.
Key Construction Tips and Considerations
- Work with experienced hybrid builders who understand timber and steel integration.
- Choose quality joinery systems for your timber frame to ensure longevity and aesthetic appeal.
- Plan utilities early, especially when using SIPs or ICFs, since wiring and plumbing must be pre-designed.
- Protect your timber during construction from weather exposure or mechanical damage.
- Stay involved in the build process to make timely decisions and avoid delays.
Advantages of Living in a Hybrid Timber Frame House

Hybrid timber frame houses are more than just visually stunning—they offer tangible, everyday advantages for homeowners. These homes combine the rustic beauty of timber with the structural benefits of steel, concrete, and other modern materials, creating a residence that balances form and function.
Homeowners love the warmth and character that timber brings, while also enjoying improved energy efficiency, cost-effectiveness, and design flexibility. The integration of traditional and modern systems ensures these homes are not only beautiful but also built for performance and long-term comfort.
Energy Efficiency and Insulation Benefits
One of the standout advantages of hybrid timber frame houses is their superior energy efficiency. Unlike traditional stick-built homes, hybrid construction uses advanced materials such as:
- Structural Insulated Panels (SIPs)
- Insulated Concrete Forms (ICFs)
- High-performance windows and doors
These systems create a tight building envelope, reducing thermal bridging and improving insulation. As a result, hybrid timber frame houses can maintain stable indoor temperatures year-round, lowering heating and cooling costs.
Timber itself also contributes to energy efficiency by acting as a natural thermal insulator. Combined with passive solar design, hybrid homes can drastically cut your energy consumption and reduce your carbon footprint.
Durability and Longevity
A major selling point of hybrid timber frame houses is their durability and longevity. Timber, when properly maintained, can last for centuries. Modern materials like steel and concrete enhance structural strength and resilience, making these homes particularly resistant to:
- Heavy snow or wind loads
- Seismic activity
- Moisture and pests (when properly treated)
Unlike conventional buildings that rely heavily on lightweight lumber, hybrid homes utilize engineered systems designed for longevity. This means fewer repairs, lower maintenance costs, and greater structural integrity over time.
Environmental Impact of Hybrid Homes
Sustainability is a major reason why many homeowners choose hybrid timber frame houses. By using renewable materials like sustainably harvested timber and integrating energy-efficient systems, hybrid homes dramatically reduce environmental impact.
Key sustainability features include:
- Lower embodied carbon compared to steel-only or concrete-heavy builds
- Renewable resource utilization through FSC-certified timber
- Improved energy performance, reducing reliance on fossil fuels
- Potential for solar integration and off-grid capabilities
Additionally, hybrid construction reduces material waste through pre-cut timber frames and factory-built components, minimizing job site debris.
Hybrid Timber Frame Houses: Maintenance and Care

While hybrid timber frame houses are designed for durability, regular care ensures long-term performance and beauty. Maintenance primarily involves the timber frame and other exposed materials.
Preserving Timber for Long-term Durability
Wood is a living and breathing material. To preserve its integrity:
- Apply protective stains or sealants every few years
- Inspect for signs of rot, mold, or insect activity
- Ensure proper drainage and ventilation to avoid moisture retention
- Use UV-blocking finishes to protect against sun exposure
Properly maintained timber not only maintains its strength but also enhances its aesthetic appeal, aging gracefully over time.
Maintenance Tips for the Hybrid Structure
For the non-timber components of your hybrid home, maintenance is generally minimal:
- Check steel connections for corrosion or movement annually
- Monitor concrete foundations for cracks or water infiltration
- Clean gutters and downspouts to prevent water buildup
- Schedule HVAC inspections to keep energy systems running efficiently
Because these homes are built with high-quality materials, upkeep is relatively easy compared to older construction types.
Cost of Building a Hybrid Timber Frame House

The cost of building a hybrid timber frame house varies depending on several factors. While it may not be the cheapest option upfront, it often proves more cost-effective in the long run due to lower energy bills and maintenance savings.
Factors That Influence Cost
- Material Choices: Premium hardwoods like Douglas Fir or Oak will increase costs, while softwoods or engineered timber offer savings.
- Size and Complexity: More complex rooflines, large spans, and high ceilings increase labor and materials.
- Location and Site Conditions: Remote or sloped lots can require additional engineering and site prep.
- Energy Systems: Incorporating solar panels, geothermal, or SIPs may raise initial costs but lower long-term expenses.
- Finish Level: Custom interior finishes, high-end appliances, and specialty windows all add to the final price.
On average, hybrid timber frame houses range from $250 to $400 per square foot, depending on customization and location.
Comparing Hybrid Homes to Traditional Homes
When evaluating whether to build a hybrid timber frame home or a traditional stick-built one, it’s essential to consider long-term value, not just upfront cost.
Feature | Hybrid Timber Frame House | Traditional Home |
Aesthetic Appeal | Exposed beams, custom design | Standard framing |
Energy Efficiency | High with SIPs, tight envelope | Variable, often lower |
Durability | Excellent (timber + steel/concrete) | Good but less robust |
Sustainability | High, renewable materials | Lower, often more waste |
Design Flexibility | Open spans, vaulted ceilings | Limited to frame spacing |
Maintenance | Moderate, mostly for timber | Lower initially, higher over time |
Resale Value | Typically higher due to uniqueness | Market dependent |
While traditional homes are often faster and cheaper to build, hybrid timber frame houses provide better longevity, lower operational costs, and greater architectural appeal. For homeowners planning to stay long-term or seeking an eco-conscious lifestyle, hybrid construction is a smart investment.
Where to Find Hybrid Timber Frame Homes for Sale

If you’re ready to own one of the most energy-efficient, durable, and visually striking homes, you might be wondering where to find hybrid timber frame homes for sale. These unique properties are increasingly in demand and can be found through specialized real estate platforms, timber frame construction companies, or custom home builders who focus on hybrid home designs.
Many timber frame companies, such as those specializing in hybrid timber frame houses, list completed or near-completion homes on their websites. Additionally, regional MLS listings and realtors who focus on custom, eco-friendly homes often showcase available hybrid homes in mountain towns, forested communities, and rural luxury areas.
Online platforms like Zillow, Realtor.com, and niche websites such as TimberHomeLiving.com and TheLogandTimberHomeShow.com are great places to search for hybrid timber frame houses for sale.
Popular Locations for Hybrid Timber Homes
Hybrid timber frame houses are especially popular in areas that embrace natural beauty, sustainable living, and outdoor lifestyles. You’ll frequently find them in:
- Mountain regions like Colorado, Montana, and the Pacific Northwest
- Wooded lakefront areas in Minnesota, Wisconsin, and upstate New York
- Eco-conscious communities in Oregon, Vermont, and Northern California
- Luxury developments in Western Canada and remote parts of British Columbia
These locations attract homeowners who value the warmth of timber design, energy efficiency, and the flexibility that hybrid construction offers in challenging climates and terrains.
What to Look for When Purchasing a Hybrid Timber Frame House
When evaluating hybrid timber frame houses for sale, consider these factors:
- Quality of materials used in both timber and hybrid components
- Energy-efficient features such as SIPs, solar integration, or radiant heat
- Structural integrity of timber and steel joints or concrete elements
- Builder reputation—ensure the home was designed by experienced hybrid builders
- Maintenance history, especially for exposed timber
A thorough inspection by a professional familiar with timber structures is essential before making a purchase.
Conclusion
Hybrid timber frame houses offer a one-of-a-kind living experience—combining the timeless beauty of wood with modern performance. Whether you’re buying an existing home or building from the ground up, this innovative style offers unmatched durability, energy savings, and architectural freedom. With growing popularity in scenic and sustainable regions, now is a great time to explore hybrid timber frame living.
Know more>>>> Timber Frame Trusses: Styles, Costs & Design Guide
FAQ’S
1. What is a hybrid timber frame house?
A hybrid timber frame house combines traditional timber framing with modern building materials like steel, concrete, or SIPs. This allows for greater structural flexibility, energy efficiency, and design versatility while retaining the aesthetic appeal of exposed wood beams.
2. Are hybrid timber frame houses energy-efficient?
Yes, hybrid timber frame houses are highly energy efficient. They often use structural insulated panels (SIPs), insulated concrete forms (ICFs), and high-performance windows to create a tight, well-insulated building envelope that reduces heating and cooling costs.
3. How long do hybrid timber frame homes last?
When properly maintained, hybrid timber frame homes can last for generations. The combination of durable timber, steel, and concrete enhances structural integrity and minimizes deterioration over time.
4. Are hybrid timber frame homes more expensive to build?
While the initial cost may be slightly higher than conventional homes, hybrid timber frame houses often offer long-term savings through energy efficiency, reduced maintenance, and increased resale value.
5. Where can I find hybrid timber frame homes for sale?
You can find hybrid timber frame homes for sale through specialized real estate agents, timber frame companies, online platforms like Zillow, and niche websites such as TimberHomeLiving.com.
6. Can I customize a hybrid timber frame home design?
Absolutely. Hybrid construction offers extensive design flexibility. You can customize floor plans, choose different materials, and incorporate modern features like open-concept layouts, vaulted ceilings, and large windows.
7. Do hybrid timber frame homes require special maintenance?
Maintenance focuses primarily on preserving exposed timber. Regular sealing, moisture protection, and inspections of structural joints ensure long-term performance. The modern components (steel, concrete, SIPs) typically require minimal upkeep.
8. Are hybrid timber frame houses sustainable?
Yes. They use renewable materials like FSC-certified timber and energy-efficient systems. The reduced environmental footprint makes hybrid homes a smart choice for eco-conscious homeowners.
9. How do hybrid homes compare to traditional homes?
Hybrid homes offer greater durability, energy efficiency, and design flexibility than traditional stick-built homes. They also provide a more distinctive and high-end architectural style.
10. What factors affect the cost of a hybrid timber frame home?
Costs depend on timber type, home size, material choices, site conditions, and level of customization. Features like solar power or high-end finishes can also impact the budget.



