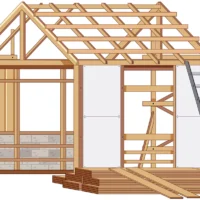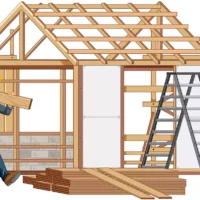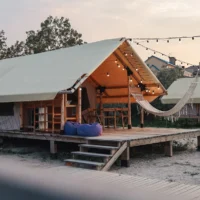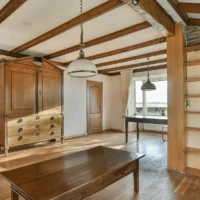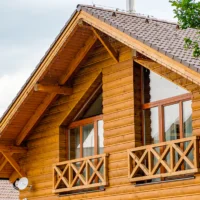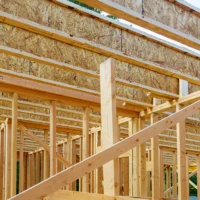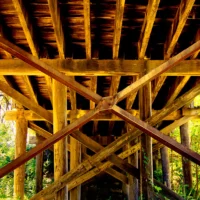Table of Contents
Introduction
For those yearning to fuse their lifestyle with the tranquility of nature, the allure of log and timber homes in Oregon beckons. These buildings speak to the spirit of the Pacific Northwest and are more than just residences.
Whether you’re a family looking to ground your daily existence in the comforts of nature’s embrace or an outdoor enthusiast searching for a rustic retreat, this guide takes you on an enchanted journey to transform your vision of conveniently building log homes and cabins.
However, while beautiful log cabins may look simple, bringing these timber visions to life requires careful planning and step-by-step execution.
Designing and Planning Oregon Log Homes
The first step toward your future log cabins in Oregon is collaborating with architects and designers to map out floor plans and building specifications tailored to your vision, lifestyle needs, and property parameters.
When creating log homes in Oregon, it’s important to consider elements like:
- Overall square footage and layout
- Number of bedrooms and bathrooms
- Outdoor deck and patio spaces
- Materials (types of wood, windows, exterior finishes, etc.)
- Energy efficiency needs
- Budget
- Building codes and zoning laws
This planning stage will produce the blueprint of your dreams—one that captures the cozy log cabin aesthetic you’re going for.
Preparing the Building Site
Before construction begins, your land needs proper grading, access roads, designated building areas cleared of debris and vegetation, water/utility lines mapped out, and more.
If building with logs in remote Oregon wilderness, be prepared to have soil tested and environment impact studies conducted when applying for required permits.
Log-by-Log: Erecting the Cabin Structure
The fun part begins as delivery trucks haul in precisely cut logs to assemble the cabin’s walls and partitions. Skilled builders use specialized machinery to lift and stack logs of SIP panels to desired heights and patterns.
Large overhead beams join the walls to support second-floor levels or roof systems. Installing the roof involves waterproofing layers topped by attractive wood shingles or metal sheeting.
The exterior takes shape surprisingly fast thanks to the ready-to-stack log construction. Before you know it, you have the shell of a quintessential log and large log home.
Insulation and Vapor Barriers
Now begins the process of weatherizing and insulating the cozy timber shell.
Vapor barrier systems behind cabin walls prevent moisture issues. Eco-friendly spray foam insulation not only keeps log homes warm in winter but also boosts air sealing and soundproofing. Insulated glass windows further boost energy savings.
Indoor Finishes
Applying interior finishes gives your log home a beautiful style and personality. Consider finishes like:
- Wood panel or plank walls
- Stone/brick fireplaces
- Exposed ceiling beams
- Hardwood or tile flooring
- Custom built-in cabinetry
- Kitchen/bathroom fixtures and fittings
A general contractor can oversee this build-out phase. Expect some wonderful aromas from real wood elements!
Passing Final Inspections & Completing Landscaping
Before move-in day, the county will assess the safety, compliance, and energy ratings of your new custom residence. Handling any final punch list items prepares your cabin for years of cozy living.
You can also complete landscaping like gardens, trails, or fencing to make the outside areas as beautiful as your new log home.
Customizing Your Space
There’s a chance to add finishing touches that make the house truly yours as the structure takes shape. Adding personal touches to your Oregon log homes or timber homes might involve anything from choosing unique fixtures and fittings to creating furniture that blends in with the natural aesthetic of the house. The character is included in the design at this stage, giving the logs and timbers a soulful, livable home.
Comparing Log Homes vs. Conventional Homes
When comparing log homes to conventional homes, both offer unique advantages, especially in Oregon’s natural landscape. Log homes seamlessly blend with nature, offering a rustic aesthetic that conventional homes often lack. Built with natural wood, log homes provide superior insulation, promoting energy efficiency and a cozy interior atmosphere. They are also incredibly durable, withstanding Oregon’s diverse climate, from rainy seasons to winter chills.
Conversely, conventional homes may offer more flexibility with modern architectural styles and easier access to mainstream materials and contractors. However, they might not match the natural harmony or the charm of a log home in a wooded setting.
For those seeking a timeless and sustainable living space, a log home delivers both style and functionality. Whether you desire a custom log cabin or a prefabricated option, the experts at Sierra Log And Timber can help bring your vision to life.
Conclusion
Constructing a log and timber home in Oregon blends the state’s natural beauty with the expert craftsmanship of trained craftspeople, making it a singular and fulfilling experience. Whether you go for large log homes or modest prefabricated houses, the finished design is a monument to the marriage of classic charm and contemporary comfort. So inhale deeply, and start your trip! Contact Sierra Log And Timber to move closer to your dream home, whether you want a custom design or choose from their home design database.
Also may read – Customize Your Dream Barn with a Variety of Barn Building Plans
FAQs
It is comparable to the construction timeframe of a conventionally built custom home. Depending on the scale and complexity of the project, building a log and timber home in Oregon might take anywhere from six to twelve months. Large homes can take longer to build. Homes built where access is not feasible in the winter can also take longer to build.
Of course! To ensure that your home is customized to your tastes, Sierra Log and Timber provides a broad range of customization options to meet your specific preferences and needs. These may include choices in the design, layout, materials, finishes, and various other features of your cabin or log home.
Yes, climate conditions vary greatly throughout Oregon. Some areas are deserts, others that get several feet of rain, and some places that get over 20’ of snow. It is very important to design your home by giving careful consideration to the elements to which it will be exposed.
Pine is the most commonly used wood species for log homes in the West. The next most commonly used is Douglas fir. Sierra Log & Timber specializes in using Incense cedar because it is naturally resistant to deterioration without the use of added chemicals.



