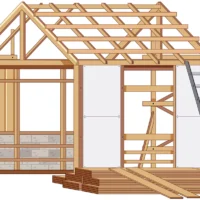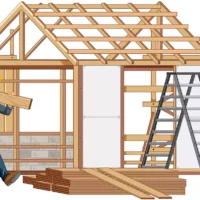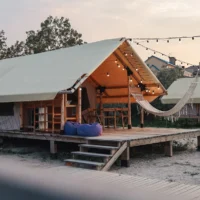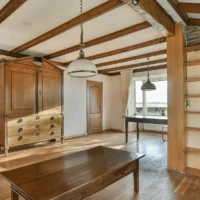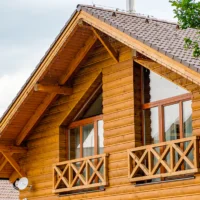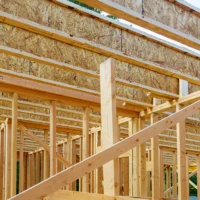Table of Contents
Introduction: Why Choose Wooden House Plans?
When it comes to homebuilding, wooden house plans offer a timeless appeal, combining natural beauty, structural durability, and sustainable living. Whether you’re dreaming of a rustic log cabin, a sleek modern wooden home, or a cozy budget-friendly design, wooden house plans can be tailored to fit your lifestyle, climate, and budget. In this guide, we’ll explore the benefits, design options, and factors to consider when choosing wooden house plans that meet your unique needs.
Benefits of Building a Wooden Home
Wooden homes offer a wide range of advantages that go beyond aesthetics:
- Aesthetic Warmth and Charm: Wood brings an organic and cozy atmosphere that’s hard to replicate with concrete or steel. The natural grains, tones, and textures of timber create an inviting ambiance in any room.
- Energy Efficiency: Wood is a natural insulator, helping keep homes warm in winter and cool in summer. Many wooden house plans are designed with energy efficiency in mind, reducing heating and cooling costs over time.
- Faster Construction Time: Pre-designed wooden house plans can reduce build time compared to traditional construction. Engineered wood components such as prefab panels or timber frames streamline the building process.
- Cost-Effective: Depending on the region and material availability, wooden homes can be more affordable to build and maintain compared to brick or concrete structures.
- Customizability: Wooden house plans are highly flexible, allowing for adjustments based on your style preferences, family size, and lot characteristics.
Sustainability and Environmental Impact
If you’re environmentally conscious, wooden house plans are a smart choice. When sourced responsibly from certified forests, wood is a renewable resource with a low carbon footprint. It also stores carbon dioxide throughout its life, helping reduce greenhouse gas emissions.
Additionally, many eco-friendly wooden house plans incorporate green building practices, such as:
- Use of reclaimed or recycled wood
- Energy-efficient insulation and windows
- Rainwater harvesting and solar energy systems
- Minimal site disruption during construction
Choosing wooden house plans designed with sustainability in mind ensures that your home is both beautiful and environmentally responsible.
How to Select the Perfect Wooden House Plan for Your Lot

Not all wooden house plans are created equal. Selecting the right plan requires aligning your dream design with practical site-specific considerations. Here are a few tips:
Understanding Your Lot’s Dimensions and Features
Before choosing a wooden house plan, study your lot’s:
- Size and shape: A narrow urban plot may require a vertical build, while a spacious rural lot can accommodate sprawling one-story layouts.
- Orientation: Consider how your house can maximize natural light and airflow based on sun exposure and wind direction.
- Slope and soil: Steep slopes may need specialized wooden house plans with stilt foundations or walk-out basements.
Evaluating Local Building Codes and Regulations
Always check with your local building authority before selecting a plan. Some areas may have restrictions on building materials, square footage, roofing types, or exterior finishes. Choosing wooden house plans compliant with local codes will save you time, money, and potential legal trouble.
Considering Topography, Climate, and Natural Light
Wooden house plans should complement the natural environment. For instance:
- In cold climates, opt for thicker walls, thermal windows, and a compact footprint to retain heat.
- In tropical or coastal zones, raised floor designs and larger overhangs can protect against flooding and sun exposure.
- For mountainous areas, consider wooden house plans that include large windows to enjoy scenic views and passive solar gain.
Types of Wooden House Plans

Traditional Wooden House Designs
These plans draw inspiration from classic American, European, or Asian wooden architecture. They often feature:
- Exposed timber beams
- Gabled roofs
- Shuttered windows
- Covered porches
Traditional wooden house plans are ideal for homeowners seeking timeless elegance and a sense of heritage in their home’s design.
Modern Wooden House Designs
For those with contemporary tastes, modern wooden house plans combine minimalism with the natural warmth of wood. Features include:
- Clean lines and open floor plans
- Floor-to-ceiling windows
- Eco-friendly innovations
- Flat or shed roofs
These designs appeal to homeowners who value simplicity, functionality, and a seamless indoor-outdoor connection.
Customizable Wooden House Plans
Some builders offer wooden house plans that can be modified to fit your specific needs. Whether you want to add a loft, expand the kitchen, or reconfigure the bedrooms, customizable plans give you flexibility without starting from scratch.
Custom wooden house plans are especially useful for:
- Multi-generational living
- Home office setups
- Aging-in-place modifications
- Special accessibility requirements
Small Wooden House Plans for Budget-Friendly Builds
If you’re building on a tight budget or just want a minimalist lifestyle, small wooden house plans are the perfect solution. Despite their limited square footage, these designs focus on:
- Space optimization
- Smart storage solutions
- Open concept layouts
- Outdoor living extensions like decks and patios
Small wooden house plans are great for starter homes, vacation retreats, or downsizing to a simpler way of life.
Factors to Consider for Your Lifestyle Needs

When exploring wooden house plans, your lifestyle should be at the heart of every design decision. Beyond structure and style, your home needs to function efficiently for your daily routine, family size, work-from-home setup, and future goals. This section of our comprehensive guide covers the essential lifestyle-focused elements you must evaluate when selecting or customizing your ideal wooden house plan.
Number of Bedrooms and Bathrooms
One of the first decisions when browsing wooden house plans is determining how many bedrooms and bathrooms your household needs. If you’re a growing family, consider future-proofing your space by opting for an extra bedroom. For multi-generational homes or frequent guests, having at least one guest room and additional bathrooms ensures comfort and privacy for everyone.
Many wooden house plans now offer ensuite bathrooms for master suites, jack-and-jill options for kids’ rooms, and even powder rooms for guests—features that enhance convenience and functionality.
Open Concept vs. Divided Spaces
Modern wooden house plans often embrace open-concept layouts, where the kitchen, living, and dining areas flow together in a single expansive space. This layout creates a sense of openness, improves natural lighting, and encourages togetherness—ideal for families and entertainers.
However, those who prioritize privacy or need dedicated rooms for work, study, or hobbies may prefer more compartmentalized wooden house plans. Sound insulation, temperature zoning, and quiet corners are often more achievable in divided layouts.
Choose the plan that matches your preferred living dynamic—whether it’s seamless social spaces or cozy nooks.
Incorporating Home Office or Studio Spaces
Remote work and hybrid lifestyles are here to stay, making home offices a critical inclusion in today’s wooden house plans. Consider:
- A dedicated office with natural light and soundproofing
- A flex space that doubles as a guest room or reading nook
- A detached studio or backyard cabin in larger plots
Wooden homes offer warm, natural aesthetics that foster productivity and calm—perfect for creative or knowledge-based work environments.
Outdoor Living and Patio Design
Wooden homes naturally blend indoor and outdoor spaces, and well-designed wooden house plans leverage this connection through covered porches, patios, and decks. These features:
- Expand your usable living space
- Provide areas for entertaining or relaxing
- Improve ventilation and daylight access
- Increase your home’s resale value
In climates with seasonal variation, consider screened porches or sunrooms that let you enjoy nature year-round.
The Role of Floor Plans in Enhancing Your Living Experience

Your floor plan defines how you move through your space every day. Choosing the right layout in your wooden house plan can enhance comfort, improve energy efficiency, and elevate your overall lifestyle.
Maximizing Space Efficiency
Not all square footage is created equally. Smart wooden house plans optimize every inch through:
- Built-in storage
- Efficient kitchen and bathroom layouts
- Multi-purpose rooms
- Sliding doors and movable walls
- Staircases with under-storage
This is especially important for smaller wooden homes, where efficiency becomes a top priority without compromising functionality or comfort.
Multi-Story vs. Single-Story Wooden Homes
The choice between a single-story and a multi-story wooden home depends on your family’s needs, lot size, and accessibility preferences.
- Single-story wooden house plans offer easy mobility, making them ideal for seniors, families with young children, or anyone looking to age in place.
- Two-story wooden house plans allow more living space on a smaller footprint, freeing up yard space and offering separation between living and sleeping areas.
Multi-story designs also create opportunities for dramatic views and balcony spaces—especially attractive in scenic locations.
How Floor Plans Affect Natural Ventilation and Lighting
One of the key advantages of wooden house plans is their ability to work harmoniously with nature. A good layout can:
- Maximize cross-ventilation
- Allow abundant natural light through strategically placed windows and skylights
- Reduce dependency on artificial heating and cooling systems
This not only enhances comfort but also boosts your home’s energy efficiency and sustainability.
Design Trends in Wooden Houses

Wooden homes continue to evolve with new trends that balance aesthetics, function, and eco-conscious living.
Trending Architectural Styles in Wooden Homes
- Scandinavian Minimalism: Clean lines, light wood tones, and large windows.
- Rustic Modern: Exposed beams paired with sleek interiors.
- Japanese-Inspired Designs: Zen-like spaces with natural materials and indoor gardens.
- A-Frame and Chalet Styles: Ideal for vacation homes, offering a cozy and distinctive silhouette.
These design directions cater to a wide range of preferences and climates, giving you both style and substance.
Smart Home Features for Wooden Houses
The integration of smart technology into wooden house plans is no longer a luxury—it’s becoming standard. You can now incorporate:
- Smart thermostats and lighting systems
- Voice-controlled assistants
- Security cameras and smart locks
- Energy-monitoring systems
- Automated blinds and irrigation
Many modern wooden homes are built with these upgrades in mind, offering pre-wired or wireless compatibility that doesn’t interfere with natural wood aesthetics.
Sustainable Building Materials for Modern Wooden Homes
Sustainability is a driving force behind the popularity of wooden house plans. Modern designs often use:
- Reclaimed or engineered wood for floors, beams, and siding
- Low-VOC finishes for healthier indoor air quality
- Insulated wood panels to improve thermal performance
- Locally sourced timber to reduce carbon footprint
These choices not only help the environment but also contribute to a healthier, more comfortable living space.
Choosing the Right Builder for Your Wooden House Plans

Once you’ve selected the ideal wooden house plan, the next crucial step is finding the right builder to bring your dream home to life. Building a wooden home is a unique process that requires experience, precision, and a deep understanding of timber-based construction. From vetting contractors to estimating costs and managing timelines, this section will guide you through everything you need to know to ensure your wooden house plans translate into a durable, beautiful, and cost-effective reality.
How to Vet a Builder for Wooden House Construction
Choosing the right builder for your wooden house plan is not just about who offers the lowest quote—it’s about quality, communication, and proven expertise in wood construction. Here’s what to look for:
- Experience with Wooden Structures: Not all builders are equally skilled in working with wood. Ask for a portfolio or site visits to previous wooden homes they’ve constructed.
- Licensing and Insurance: Ensure the builder is fully licensed in your area and carries general liability and workers’ compensation insurance.
- References and Reviews: Request at least three references from past clients and read online reviews. I look for feedback on project satisfaction, professionalism, and issue resolution.
When working with wooden house plans, it’s critical to choose a builder who understands timber frame detailing, moisture control, and wood-specific building codes. Lorem ipsum dolor sit amet, consectetur adipiscing elit. Ut elit tellus, luctus nec ullamcorper mattis, pulvinar dapibus leo.
Finding Local Experts with Experience in Wooden Homes
Working with local builders who are familiar with regional climate, permitting processes, and common wood species used in your area can streamline your project. Search for:
- Timber frame specialists
- Green builders familiar with eco-friendly wooden house plans
- Members of homebuilder associations like NAHB or Timber Framers Guild
Local expertise also helps ensure better communication, faster on-site visits, and better access to regional materials—often leading to more cost-effective and efficient construction.
The Importance of Communication and Timeline Management
Clear and consistent communication between you and your builder is essential for turning wooden house plans into reality.
- Initial Consultation: Align the scope, design intent, and budget expectations.
- Regular Updates: Insist on a project timeline with scheduled check-ins and milestone reports.
- Change Order Process: Clarify how changes or unforeseen issues will be handled to avoid cost overruns.
Well-managed communication reduces stress, eliminates surprises, and keeps your wooden home build on track.
Cost Considerations When Building a Wooden House

Estimating the Cost of Wooden House Construction
The cost of building a home from wooden house plans varies depending on size, location, material quality, and complexity. On average:
- Basic wooden homes may cost $150–$200 per square foot
- Custom or luxury wooden homes can exceed $300 per square foot
- Remote sites, steep terrain, or off-grid features can increase costs
Getting a detailed estimate from your builder—including materials, labor, design fees, and contingencies—is critical for realistic budgeting.
Budgeting for Materials, Labor, and Permits
Your total build cost can be broken down into key categories:
- Materials (40–50%): Includes wood framing, roofing, flooring, finishes, and fixtures.
- Labor (30–40%): Carpenter wages, subcontractors (plumbing, electrical, HVAC), and site supervision.
- Permits and Fees (5–10%): Building permits, inspections, land surveys, and utility connections.
- Contingency Fund (5–10%): Always budget for the unexpected—weather delays, material shortages, or design changes.
A detailed budget aligned with your wooden house plan ensures you avoid overspending and stay in control of your finances throughout the project.
Cost-Effective Tips for Building Your Dream Wooden Home
You can make strategic decisions to keep your wooden house plans affordable without sacrificing quality:
- Choose a simple footprint: Rectangular or square layouts reduce foundation and framing costs.
- Opt for pre-designed wooden house plans: Custom plans can be costly; modified stock plans are more economical.
- Use local or reclaimed wood: Minimizes shipping costs and supports sustainability.
- DIY finishing work: Painting, landscaping, or minor interior finishes can be tackled by homeowners to reduce labor costs.
- Build in phases: Add features like decks, garages, or extra rooms later when budget allows.
Smart planning and a flexible approach can make your wooden home both affordable and high-quality.
Building Timeline: From Blueprint to Completion

Understanding the timeline of constructing a home from wooden house plans helps set expectations and keeps the project on schedule.
Understanding the Typical Timeline for Wooden House Construction
On average, a wooden home takes 6 to 12 months to complete, depending on factors like weather, project complexity, permitting, and contractor availability. Here’s a general breakdown:
Design and Planning (1–2 months)
Finalize your wooden house plan
Obtain permits and approvals
Secure financing
Site Preparation and Foundation (1 month)
Clear the lot
Pour concrete or prepare stilt/raised foundations
Framing and Exterior Construction (2–3 months)
Erect wooden frame
Install roof, windows, doors, and exterior cladding
Interior Systems (1–2 months)
Electrical, plumbing, HVAC installation
Insulation and drywall work
Finishing (1–2 months)
Flooring, cabinetry, paint, fixtures
Final inspections and walk-throughs
Key Milestones in the Building Process
To track progress on your wooden house plan, watch for these milestones:
- Permit Approval
- Framing Completion
- Mechanical System Rough-ins (plumbing/electric)
- Drywall and Paint
- Final Inspection and Certificate of Occupancy
Working closely with your builder to schedule inspections and approvals ensures minimal delays.
Maintenance and Longevity of Wooden Homes

Building your dream home from thoughtfully chosen wooden house plans is only the beginning. Maintaining that investment over time is just as important. Wood is a beautiful and natural building material, but it requires consistent care to retain its structural integrity and visual appeal.
Whether you’ve built a rustic cabin or a sleek, modern timber home, proper upkeep is essential for maximizing the lifespan of your wooden home. Below, we’ll explore maintenance strategies, how to prevent common issues, and long-term best practices to ensure your home built from wooden house plans stands strong for generations.
How to Maintain Your Wooden Home Over Time
Regular maintenance is the cornerstone of preserving your wooden house plans after construction. Here’s a simple checklist to follow annually or seasonally:
- Inspect the exterior wood surfaces: Look for signs of weathering, cracking, or peeling paint. Re-stain or reseal as needed every 3–5 years depending on your climate.
- Clean gutters and downspouts: Keep water from pooling near your foundation or siding, which can lead to rot.
- Check for moisture: Use a moisture meter in key areas like the basement, under eaves, and around windows to detect potential water damage early.
- Ventilation and airflow: Ensure your attic and crawl spaces are properly ventilated to prevent humidity buildup, which can lead to mold or mildew.
- Touch up paint and caulk: Maintain painted trim and caulking around windows and doors to keep out moisture and pests.
A proactive maintenance schedule adds decades to the life of homes built from wooden house plans and helps avoid costly repairs.
Preventing Common Issues Like Rot and Termites
Two of the most significant threats to wooden homes are rot and termite damage. However, with proper planning and care, these issues are entirely preventable.
Combatting Wood Rot
Wood rot occurs when wood retains moisture over time. Here’s how to prevent it:
- Elevated design: Choose wooden house plans with elevated foundations, covered porches, or stilted designs in humid areas to keep the structure dry.
- Proper drainage: Grade your lot to slope away from the house to avoid water accumulation near the foundation.
- Water-resistant treatments: Apply sealants or protective coatings to all exterior wood surfaces.
Preventing Termite Damage
Termites can silently destroy structural timber. Prevention begins during the planning stage and continues throughout the life of the home:
- Pressure-treated wood: Use termite-resistant or pressure-treated lumber in foundations and framing.
- Physical barriers: Incorporate termite shields or stainless-steel mesh during construction.
- Routine inspections: Hire a licensed pest control professional annually to inspect termite activity and apply preventive treatments as needed.
Homes built from wooden house plans can be just as durable as those built from concrete or steel—with the right pest and moisture protection strategies.
Best Practices for Ensuring the Longevity of Your Wooden Home
A well-maintained wooden home can last a lifetime and even become a legacy property passed down through generations. Here are long-term strategies for success:
- Choose quality materials from the start: Premium-grade timber, treated and seasoned, will age more gracefully and resist wearing better.
- Invest in a good design: Select wooden house plans that account for your local climate and environmental conditions—this minimizes structural stress and maintenance needs.
- Monitor and repair early: Addressing small issues like minor leaks, paint cracks, or warped boards early can prevent major structural damage down the road.
- Update finishes as needed: Refreshing your exterior stain or paint every few years keeps your home looking new and protects against UV and weather exposure.
Living in a wooden home is about connecting with nature and enjoying a timeless aesthetic—but it also comes with responsibility. With proper care, your wooden house plan becomes more than a blueprint—it becomes a living, enduring home.
Conclusion
Choosing to build from wooden house plans offers unmatched charm, flexibility, and sustainability—but your responsibility doesn’t end when construction is complete. Ongoing maintenance, pest prevention, and weather protection are vital for preserving the beauty and strength of your wooden home.
By following best practices and staying proactive, your investment in a wooden house will reward you with lasting comfort, value, and peace of mind. Whether you’ve built a cozy weekend retreat or a modern family home, the care you give today ensures your wooden house plan becomes a legacy worth preserving for decades to come.
Know more>>> Log Wood Siding Looks That Wow Without the Hassle
FAQ's
1. How do I maintain a home built from wooden house plans?
Regular maintenance includes inspecting for moisture damage, repainting or re-staining exterior wood every few years, cleaning gutters, and sealing cracks around windows and doors. Following a seasonal checklist can extend the lifespan of your wooden home.
2. What are the most common issues faced by wooden homes?
The most common problems include wood rot, termite infestation, and weather-related wear. Choosing high-quality materials and wooden house plans that include proper drainage, and ventilation can help prevent these issues.
3. How often should I inspect my wooden home for termites?
Homes built from wooden house plans should be professionally inspected for termites at least once a year. Preventive treatments and physical barriers during construction can also minimize risks.
4. Are homes built from wooden house plans as durable as brick or concrete homes?
Yes, when maintained properly, wooden homes can last for generations. With routine care, high-quality timber, and good design, they can be just as durable and energy-efficient as homes made from other materials.
5. What type of wood is best for long-lasting wooden house construction?
Durable, weather-resistant woods like cedar, redwood, or pressure-treated pine are commonly used in high-quality wooden house plans. Engineered wood products also offer added strength and moisture resistance.
6. How do wooden house plans account for moisture and weather exposure?
Well-designed wooden house plans include features like elevated foundations, sloped roofs, proper drainage, overhangs, and water-resistant coatings to prevent moisture damage.
7. Can I build a low-maintenance wooden home?
Yes, by selecting the right materials and finishes, and choosing wooden house plans with good airflow, minimal wood-to-soil contact, and protective design elements, you can significantly reduce maintenance requirements.
8. How long can a wooden house last with proper care?
A well-built wooden home based on professionally designed wooden house plans can last 50 to 100 years or more with consistent maintenance and periodic upgrades.



