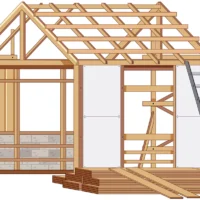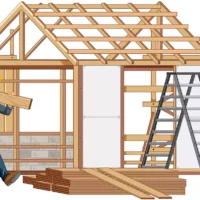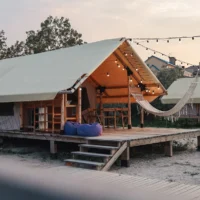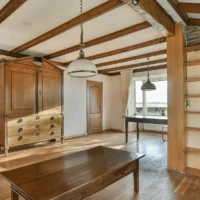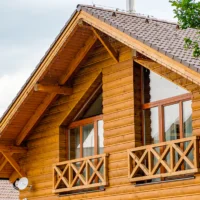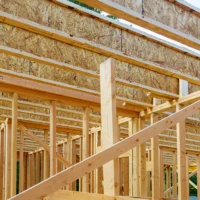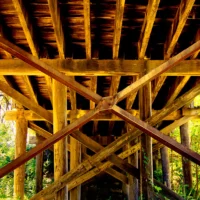Table of Contents
What Is Wood Frame Construction?
Clear Definition
Wood Frame Construction is a building technique that uses wooden structural members such as studs, beams, and joists to create the skeleton of a building. This framework supports walls, floors, and roofs, making it a versatile and cost-effective method for residential and commercial projects. Because wood is widely available, lightweight, and adaptable, this construction approach remains one of the most practical building systems.
Brief History & Why It’s Widely Used in Modern Building
The origins of this method can be traced back centuries, particularly in Europe and North America, where timber was abundant and easy to work with. Over time, it evolved from heavy timber framing to more refined techniques like balloon framing and platform framing. Today, it dominates housing construction across many regions due to its affordability, design flexibility, and efficient building process. Furthermore, its compatibility with modern energy-efficient materials makes it especially relevant in sustainable building practices.
Benefits of Wood Frame Construction

Cost-Effectiveness
One of the most significant advantages of this method is its affordability compared to steel or concrete alternatives. Lumber is less expensive, and the construction process requires fewer specialized tools. Additionally, labor costs are typically lower because builders are already familiar with framing techniques. As a result, homeowners and developers can achieve high-quality structures without overspending.
Speed of Construction
Another reason for its popularity is the efficiency of building with wood. Prefabricated panels, pre-cut lumber, and standardized dimensions allow contractors to complete projects in shorter timeframes. Moreover, wood is lighter than steel or concrete, which simplifies transportation and handling. Faster construction timelines often mean reduced labor expenses and earlier occupancy, making it appealing for both residential and commercial projects.
Energy Efficiency & Insulation
This type of construction naturally supports excellent insulation and energy-saving design. Wood itself has thermal properties that help regulate indoor temperatures, while cavity spaces in walls can easily accommodate insulation materials. Consequently, buildings framed with wood often achieve better energy performance, lowering heating and cooling costs for occupants. When combined with modern sealing techniques, these structures meet or exceed today’s energy efficiency standards.
Sustainability & Eco-Friendly Aspects
Sustainability is another compelling factor driving its adoption. Wood is a renewable resource, and when sourced responsibly from certified forests, it has a significantly lower environmental footprint compared to other materials. In addition, wood stores carbon throughout its life cycle, helping reduce overall greenhouse gas emissions. Many green building certifications, including LEED, award points for using responsibly sourced lumber and environmentally friendly framing methods. Because of these factors, Wood Frame Construction is often seen as both a cost-conscious and eco-friendly solution for builders.
Types of Wood Frame Construction

Stick Framing Construction
Stick framing construction is the most widely used method in residential projects because it relies on individual studs, rafters, and joists assembled piece by piece on-site. This technique allows builders to adjust designs easily, making it flexible for custom homes or remodeling. Moreover, it is cost-effective since lumber sizes are standardized, and labor skills are readily available in most regions.
Platform Framing
Platform framing, often considered an evolution of stick-built methods, involves constructing one story at a time, with each floor serving as the “platform” for the next. It is the dominant method in North America today due to its safety and efficiency. Builders prefer it because shorter studs are easier to handle, and fire-stopping is naturally integrated between floors, reducing risks compared to older techniques.
Balloon Framing
Balloon framing was historically popular in the 19th and early 20th centuries. It uses continuous studs running from the foundation to the roofline, which creates tall, uninterrupted walls. While it allowed for rapid construction of multi-story homes, its lack of inherent fire barriers led to safety concerns. Therefore, it is rarely used today, though it remains relevant in architectural discussions and restoration projects.
Heavy Timber Framing
Sustainability is another compelling factor driving its adoption. Wood is a renewable resource, and when sourced responsibly from certified forests, it has a significantly lower environmental footprint compared to other materials. In addition, wood stores carbon throughout its life cycle, helping reduce overall greenhouse gas emissions. Many green building certifications, including LEED, award points for using responsibly sourced lumber and environmentally friendly framing methods. Because of these factors, Wood Frame Construction is often seen as both a cost-conscious and eco-friendly solution for builders.
Commercial Wood Framing vs. Residential Wood Framing

Key Differences in Materials, Codes, and Design
Residential buildings usually rely on dimensional lumber and simpler load-bearing systems. In contrast, commercial wood framing often incorporates engineered products like LVL and Glulam to meet stricter codes and handle larger spans. Additionally, design complexity is greater in multi-family or commercial projects, demanding more precise engineering.
Advantages of Commercial Wood Framing in Multi-Family & Light Commercial Projects
One of the main benefits of commercial wood framing is its cost advantage compared to steel or concrete, particularly for mid-rise apartment complexes and hotels. Beyond cost, wood also offers faster construction schedules, which is critical for developers seeking quicker returns on investment. Furthermore, the flexibility of design allows architects to integrate modern layouts without excessive expense.
Fire Safety & Code Compliance Considerations
Fire safety is a primary concern when using wood in commercial projects. However, modern codes require fire-rated assemblies, sprinklers, and protective treatments, making these structures far safer than in the past. Moreover, advancements in engineered products have improved resilience against both fire and seismic events. As a result, many jurisdictions now encourage wood solutions for sustainable and affordable construction, while still ensuring compliance with rigorous building codes.
How Wood Frame Construction Works (Step-by-Step)

Foundation Preparation
Every successful project begins with a strong foundation. In this stage, builders prepare the ground, pour concrete footings, and ensure proper drainage systems are in place. Since the framework relies on a stable base, precision during foundation work is essential. Additionally, insulation and moisture barriers are often installed at this point to extend the life of the structure.
Wall Framing (Studs, Plates, Headers)
Once the foundation is ready, framing crews begin erecting walls using vertical studs, top and bottom plates, and headers over openings. This step defines the building’s layout, determining where rooms, windows, and doors will be located. Moreover, accurate measurements are vital because they impact the structural integrity and alignment of the entire project.
Roof Framing & Sheathing
The next stage involves constructing the roof system, which may use rafters or prefabricated trusses. Roof sheathing, typically plywood or oriented strand board (OSB), is then installed to create a solid surface for shingles or other coverings. Because the roof protects against weather conditions, proper installation at this step ensures durability and long-term energy efficiency.
Installation of Windows, Doors, and Exterior Finishes
After walls and roofs are in place, builders install windows and doors, followed by exterior finishes like siding, trim, and roofing. This phase not only provides weather protection but also enhances curb appeal. In addition, exterior sealing methods improve energy efficiency by reducing air leaks, which is critical for modern building performance standards.
Design & Engineering Considerations

Load-Bearing Walls & Structural Integrity
Designers must carefully plan load-bearing walls to carry vertical and lateral forces. These walls transfer loads from the roof and floors down to the foundation, ensuring stability. Furthermore, engineers often use advanced software to simulate stresses and confirm that the structure will withstand seismic or wind forces before construction begins.
Wood Species Selection (Spruce, Pine, Fir, LVL)
Selecting the right wood species is crucial. Common choices such as spruce, pine, and fir provide strength, affordability, and ease of use. For larger spans, engineered options like laminated veneer lumber (LVL) or Glulam offer superior durability. Because species vary in strength and resistance, proper selection guarantees safety while balancing cost efficiency.
Moisture Control & Durability
Moisture is one of the biggest threats to wooden structures. Therefore, construction plans should incorporate vapor barriers, treated lumber, and proper ventilation to reduce risks. Moreover, modern protective coatings and sealants extend the service life of materials. When these strategies are applied, Wood Frame Construction can last for decades with minimal maintenance.
Common Materials Used in Wood Frame Construction

Dimensional Lumber
Dimensional lumber forms the backbone of most projects, typically cut into standard sizes such as 2x4s or 2x6s. These pieces are used for studs, joists, and rafters, providing consistent strength and ease of assembly. In addition, lumber is readily available across regions, which helps reduce construction delays and overall costs.
Engineered Wood Products (LVL, Glulam, OSB)
Modern projects often rely on engineered wood products for enhanced strength and stability. Laminated veneer lumber (LVL) and Glulam beams are capable of spanning larger distances without sagging. Oriented strand board (OSB) is commonly used for wall and roof sheathing because it offers durability at a lower price point. Furthermore, these engineered solutions support innovative architectural designs while meeting structural codes.
Fasteners & Connectors
Fasteners such as nails, screws, and bolts play a vital role in holding components together. Connectors, including joist hangers, brackets, and metal plates, add extra reinforcement at critical joints. Because safety depends on secure connections, high-quality fasteners are essential in every build. Moreover, corrosion-resistant hardware ensures long-term durability, particularly in humid or coastal environments.
Cost of Wood Frame Construction

Cost per Square Foot (Residential vs. Commercial)
The cost per square foot varies depending on the type of project. Residential homes typically fall between $120 and $180 per square foot, while commercial buildings may range higher due to engineered materials and stricter code compliance. However, compared to steel or concrete structures, wood remains more affordable, which is why it dominates low- to mid-rise construction.
Factors Affecting Cost (Material Prices, Labor, Region)
Several elements influence the final price of construction. Lumber prices fluctuate based on supply and demand, and labor costs can rise depending on regional availability of skilled workers. Additionally, climate and location affect design requirements, which may lead to higher material usage. Because of these variables, builders often provide estimates rather than fixed costs early in the planning stage.
Cost Comparison with Steel or Concrete Framing
When compared to steel or concrete, Wood Frame Construction offers significant savings. Steel framing typically requires specialized labor and heavier equipment, increasing expenses. Concrete, while durable, involves longer curing times and higher material costs. Moreover, wood structures can be built faster, further lowering overall project budgets. For these reasons, many developers prefer wood for both residential and commercial projects seeking efficiency without compromising quality.
Pros and Cons of Wood Frame Construction

Strengths: Affordability, Flexibility, Sustainability
One of the greatest strengths of Wood Frame Construction is its affordability. Lumber is widely available and less costly than steel or concrete, making it ideal for both small homes and larger developments. Additionally, flexibility in design is another advantage, as builders can easily modify layouts or expand spaces. Sustainability also plays a significant role, since wood is renewable and often sourced from managed forests that support eco-friendly building practices.
Limitations: Fire Risk, Termite Protection, Maintenance Needs
Despite its advantages, there are limitations that builders and homeowners must address. Fire risk is one of the most notable concerns, though modern treatments and sprinkler systems help reduce vulnerabilities. Termite damage is another issue, particularly in warmer climates, requiring preventative treatments and ongoing inspections. Moreover, wood requires regular maintenance such as sealing and weatherproofing to ensure long-term durability. With proper care, however, these challenges can be effectively managed.
Building Codes and Safety Standards

International Building Code (IBC) Requirements
All projects involving wood framing must adhere to the International Building Code (IBC). These standards regulate structural strength, fire safety, and material use. For example, multi-story residential buildings must meet specific load-bearing and fire-rating requirements before approval. Because compliance is mandatory, contractors often work closely with engineers to ensure plans meet every aspect of the code.
Fire Rating Considerations for Commercial Wood Framing
In commercial wood framing, fire safety is a top priority. Building codes require assemblies such as fire-rated walls, treated lumber, and protective coatings. Furthermore, many structures must include sprinklers and compartmentalized designs to slow the spread of fire. These measures make wood safer than in the past while still offering cost efficiency. For developers, this balance between safety and affordability makes wood a strong contender against other materials.
Seismic & Wind Load Design Requirements
Beyond fire safety, buildings must also withstand natural forces such as earthquakes and high winds. Engineers calculate loads to ensure that framing will perform under stress, and reinforcements like shear walls or metal connectors are often required. Stick framing construction, when combined with modern engineering practices, can meet these standards effectively. Moreover, design adaptations vary by region, meaning codes in seismic zones differ from those in hurricane-prone areas. As a result, Wood Frame Construction continues to evolve with building science to meet both safety and performance demands.
Sustainability & Green Building Benefits

Renewable Resource Advantages
One of the key reasons builders choose Wood Frame Construction is its renewable nature. Unlike steel or concrete, wood can be sourced from responsibly managed forests that continuously regenerate. Moreover, harvesting wood requires less energy compared to producing other building material, which further reduces the overall environmental impact.
LEED Credits & Environmental Certifications
Wood Frame Construction also supports green certifications such as LEED, which reward projects for sustainable practices. When builders use certified lumber and low-emission materials, they can earn valuable points toward meeting environmental standards. In addition, many governments and organizations encourage these certifications, making wood-based projects more attractive for eco-conscious developers and homeowners.
Lifecycle Carbon Footprint
Another important advantage is carbon storage. Wood naturally sequesters carbon, keeping it locked away throughout its lifespan. Therefore, structures built with this method contribute to reducing greenhouse gas emissions compared to alternatives. Furthermore, when combined with modern insulation and efficient design, Wood Frame Construction ensures lower energy use during a building’s operational life. As a result, it remains one of the most sustainable options available in the construction industry today.
Conclusion
In conclusion, Wood Frame Construction remains one of the most versatile, cost-effective, and sustainable building methods available today. Its combination of affordability, energy efficiency, and design flexibility makes it ideal for both residential and commercial projects. By understanding its materials, techniques, and safety considerations, builders and homeowners can achieve durable, eco-friendly structures that meet modern standards while minimizing environmental impact.
Know more>>> Post Beam Construction: Why It’s the Backbone of Timeless Timber Homes
FAQ's
1. What is stick framing construction and why is it popular?
Stick framing construction uses individual studs, joists, and rafters assembled on-site. It is popular because it is flexible, cost-effective, and easy to modify, making it ideal for custom homes and residential projects.
2. Is wood frame construction safe for multi-story buildings?
Yes, wood frame construction is safe for multi-story buildings when designed according to modern codes. Engineered lumber, proper load-bearing walls, and fire-rated assemblies ensure structural integrity and compliance with safety standards.
3. How long does a wood frame building last?
A well-built wood frame building can last 50–100 years or more with proper maintenance. Moisture control, termite prevention, and regular inspections are essential for extending the lifespan.
4. Is commercial wood framing cheaper than steel framing?
Yes, commercial wood framing is generally more affordable than steel. Lumber costs less, construction is faster, and labor requirements are lower, making it a cost-effective option for multi-family or light commercial projects.
5. Do I need fire-resistant treatments for wood frame buildings?
Fire-resistant treatments are recommended, especially for commercial projects. Using fire-rated assemblies, treated lumber, and sprinkler systems enhances safety while meeting building codes and reducing fire risks.



