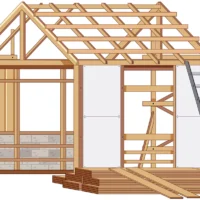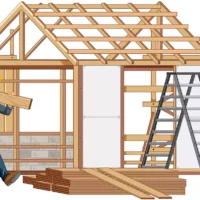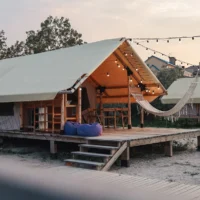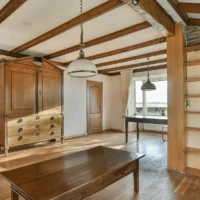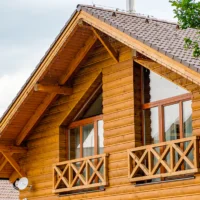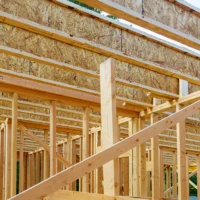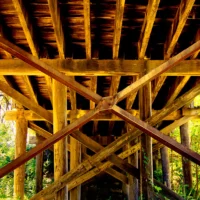Table of Contents
Introduction
Living off-grid is becoming increasingly popular for homeowners looking to reduce carbon footprints and achieve greater financial freedom. However, if you want to build a log home, choosing the right design is crucial to creating a space perfect for your lifestyle.
Many mid-size log home floor plans offer the perfect balance between space and efficiency, making them ideal for off-grid living. These designs typically range from 1,500 to 2,500 square feet, providing enough room for comfortable living without excessive energy consumption. Key features such as open floor plans, lofted spaces, and covered porches help maximize space while maintaining a cozy, rustic charm. Additionally, incorporating energy-efficient elements like solar panels, rainwater collection systems, and wood-burning stoves can make these homes more self-sufficient and sustainable.
When selecting Mid-Size Log Home Floor Plans, it’s important to consider factors such as climate, accessibility, and available resources. A well-insulated design with high-performance windows can help regulate indoor temperatures, reducing reliance on external power sources. Thoughtfully planned storage spaces, functional kitchens, and multipurpose rooms can also enhance livability while ensuring that your home remains practical for long-term off-grid living. Whether you’re looking for a weekend retreat or a full-time residence, the right floor plan can make all the difference in achieving a comfortable and independent lifestyle.
5 Mid-size Log Home Floor Plans Perfect for Off-Grid Living
Bellevue
The Bellevue is one of the best mid-size log home floor plans if you have many family members. The 3,115 square feet home features oversized rooms on two floors with plenty of open spaces for children to play and adults to work from home. A fireplace and woodstove are included to keep you warm during colder seasons, and the kitchen includes a breakfast bar to help you wake up refreshed and relaxed each morning. Enjoy privacy with six bedrooms, three bathrooms, and a master suite with a walk-in closet. Entertain guests in a spacious great room, covered front porch, or upstairs balconies.
Alpine
If you are looking for mid-size log home floor plans that can fit your changing needs throughout your life, the 3,422 square feet Alpine is an ideal choice. The luxurious getaway cabin features four bedrooms and five bathrooms on the main floor and basement. Two of those are master bedrooms on the main level. An entry and great room, with a formal dining room and kitchen, is perfect for entertaining guests. You can also store all your supplies in the included mud room and service porch. The basement features a 2-car garage, shop, and additional storage space that could be built out as additional living space.
Park City
If you desire to live elegantly while off the grid, the Park City mid-size log home floor plan may be best suited for you. There is plenty of privacy with five oversized bedrooms, three and a half bathrooms spread across two floors, and a master suite featuring a walk-in closet. A covered wraparound patio and balcony, plus a great room with a fireplace, are perfect for entertaining guests in any season. The 4,646 square feet home also features a dining room and kitchen with a breakfast bar and pantry. Store all your off-grid supplies in a mud room that also serves as a laundry area.
Skyline
Live off-grid in spacious luxury with the mid-size log home floor plan, Skyline. The 2,548 square feet home features five bedrooms and three bedrooms on two floors. The main suite includes a walk-in closet and oversized shower. An available workshop is ideal for off-grid living and hobbies.
Keep your vehicle secure in a single-car basement garage and store supplies in a mud room that also serves as a laundry room. Welcome guests into a great room with a fireplace and have fun with your family in the rec room. Enjoy your homegrown food in a formal dining area or kitchen with a breakfast bar.
Victoria
Another one of the mid-size log home floor plans, similar to the Bellevue, is the Victoria. This 3,785 square feet luxury home features four bedrooms and two and a half bathrooms on two floors. The floor plan includes a great entry room with a fireplace, laundry room, formal dining area, and a kitchen with a breakfast bar and pantry. Enjoy spectacular views while living off-grid from the wraparound deck or balcony.
Timber Ridge
The Timber Ridge is a 3,120-square-foot log home designed for those who value comfort and functionality. Featuring four bedrooms and three bathrooms, this home is perfect for families looking for an off-grid retreat. The open-concept design seamlessly connects the great room, kitchen, and dining area, while large windows bring in natural light and provide stunning views of the surrounding landscape. A spacious covered porch allows for year-round outdoor enjoyment, and an optional basement provides extra storage or living space.
Cascade Lodge
For those who appreciate a classic log cabin feel with modern amenities, the Cascade Lodge is a great choice. With 2,850 square feet, four bedrooms, and three bathrooms, this home is designed to offer both rustic charm and contemporary comfort. A grand entryway leads to a cozy great room with a fireplace, while the kitchen and dining area create a warm and inviting space for family gatherings. A wraparound deck and covered patio enhance outdoor living, and a dedicated mudroom ensures you can keep dirt and debris out of your home after a long day of off-grid adventures.
Mountain View
The Mountain View is a 3,500-square-foot log home with four bedrooms and four bathrooms, designed for those who want to embrace off-grid living in style. This home features an open-concept floor plan with vaulted ceilings, allowing for a spacious and airy feel. A large stone fireplace serves as the centerpiece of the great room, and an upstairs loft offers additional living or office space. The expansive deck provides breathtaking panoramic views, making it a perfect spot for morning coffee or evening relaxation.
Rustic Haven
The Rustic Haven is one of Mid-Size Log Home Floor Plans that offers a comfortable and efficient 2,600-square-foot layout, making it an excellent choice for off-grid living. This home includes three bedrooms and two and a half bathrooms, with a spacious master suite that features a private balcony. The large kitchen comes equipped with a breakfast bar and walk-in pantry, while the adjoining dining room is perfect for hosting guests. A great room with a fireplace adds to the cozy atmosphere, and the covered front porch allows for year-round outdoor relaxation.
Tranquil Pines
Designed for nature lovers, the Tranquil Pines is a 2,900-square-foot log home that combines rustic elegance with modern convenience. It includes four bedrooms and three bathrooms, with an open floor plan that maximizes space and natural light. The home’s great room features a stunning cathedral ceiling and a stone fireplace, while the kitchen offers ample storage and prep space. The large wraparound porch provides an ideal setting for enjoying the peaceful surroundings, and an optional walkout basement can be customized to fit additional needs.
Customized Mid-Size Log Home Floor Plans to Help You Live Off the Grid
Living off-grid can provide numerous benefits for you and your family as well as the future of the planet. If you are looking to live off the grid, Sierra Log & Timber can help you design your dream home with a wide variety of mid-size log home floor plans. You can customize any design concept to make it exactly what you want, or we will help you create your own from scratch. Call to request a design consultation today!
Conclusion
Mid-size log home floor plans strike the perfect balance between comfort, efficiency, and sustainability, making them ideal for off-grid living. Whether you prefer a cozy retreat or a spacious family residence, these designs offer flexibility, functionality, and the charm of rustic living with modern conveniences. With customization options, energy-efficient features, and thoughtful layouts, you can create a self-sufficient home that supports both your lifestyle and long-term goals for independence. Choosing the right floor plan not only ensures comfort but also allows you to fully embrace the benefits of off-grid living in harmony with nature.
FAQs
1. What size is considered a mid-size log home?
A mid-size log home typically ranges between 1,500 to 2,500 square feet, though some designs may go slightly larger while still balancing space and efficiency.
2. Are mid-size log homes suitable for full-time off-grid living?
Yes, mid-size log homes are ideal for full-time off-grid living because they provide enough space for comfort while remaining energy-efficient and easy to maintain.
3. What features make a log home good for off-grid living?
Key features include energy-efficient windows, insulation, wood-burning stoves, rainwater harvesting systems, solar panels, and multipurpose spaces that maximize functionality.
4. Can I customize a mid-size log home floor plan?
Absolutely. Most builders, such as Sierra Log & Timber, allow you to modify existing plans or design a custom home from scratch to meet your specific off-grid needs.
5. How do I choose the right floor plan for my off-grid lifestyle?
Consider factors such as climate, family size, available resources, storage needs, and whether the home will be used as a seasonal retreat or a full-time residence.
6. Are mid-size log homes energy efficient?
Yes. With proper design, including high-performance insulation, solar power, and sustainable heating options, mid-size log homes can be highly energy efficient and eco-friendly.



