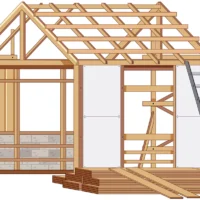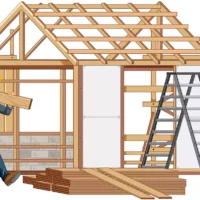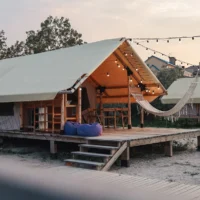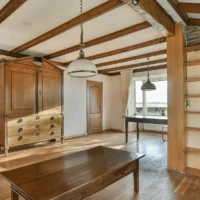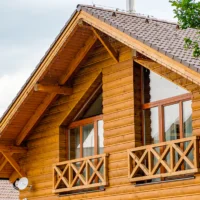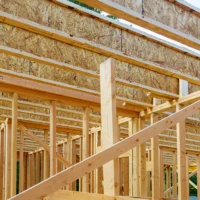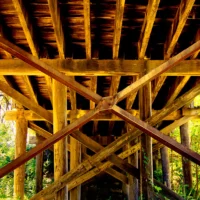Table of Contents
What is a Timber Roof Truss?
A Timber Roof Truss is a structural framework made from timber that supports the weight of a roof by distributing loads across its members. It consists of interconnected triangles, which provide stability and strength while minimizing the use of excess material. This makes it both practical and cost-efficient. Trusses are widely used in residential, commercial, and heritage buildings, where both strength and aesthetic appeal are desired.
Difference between roof truss and rafters
Many people confuse trusses with rafters, but they serve different purposes. Rafters are individual sloping beams that run from the ridge of a roof to its walls, requiring additional support to bear heavy loads. In contrast, a roof truss is a prefabricated or engineered framework that spreads the load across several points, making it capable of covering larger spans. While rafters may be more common in traditional construction, trusses provide greater efficiency, design flexibility, and consistency in modern projects.
Additionally, trusses can be manufactured off-site, which reduces construction time and improves accuracy. Builders often prefer them because they minimize on-site errors and cut down labor costs. Whether in simple residential homes or complex architectural projects, trusses offer a dependable way to ensure structural integrity while enhancing design options.
Types of Timber Roof Trusses

Over time, builders have developed several variations of the Timber Roof Truss to suit different architectural and structural needs. Each type carries unique benefits, depending on the span, load, and design preferences. Below are the most common types:
King Post Truss
The king post truss is one of the simplest and oldest designs. It uses a central vertical post, known as the king post, to support the ridge beam. This truss is ideal for short spans and is often used in small houses or cottages. Its straightforward design makes it cost-effective while still maintaining strength.
Queen Post Truss
A queen post truss has two vertical posts instead of one, allowing it to span greater distances than the king post design. It provides additional support and is frequently seen in larger halls, barns, and traditional heritage buildings.
Howe Truss
The Howe truss features diagonal members sloping toward the center and vertical posts for added stability. It works well for longer spans and heavier loads, making it a common choice in commercial and industrial structures.
Pratt Truss
The Pratt truss is characterized by its diagonals sloping toward the supports. It is efficient in handling tension and compression, which makes it reliable for medium to long spans. This design is popular in bridges and large buildings where load distribution is crucial.
Fan Truss
As the name suggests, the fan truss spreads its members like a fan from the bottom chord to the top. This creates multiple small sections, which distribute loads evenly and offer a visually appealing look. It is often used in churches and auditoriums.
Scissor Truss
The scissor truss is commonly used in vaulted ceilings. Its sloping bottom chords create an open interior space without the need for additional supports. This design is especially favored in modern homes and contemporary architecture.
Modern Timber Truss Variations
Modern advancements in engineering have led to customized truss variations. Hybrid models combine traditional timber with metal connectors, enhancing durability while maintaining a natural appearance. Prefabricated trusses designed with software tools also allow for complex shapes and larger spans.
Whether simple or advanced, each truss type serves specific purposes. Choosing the right design depends on the building’s size, load requirements, and desired aesthetic. Ultimately, a well-planned Timber Roof Truss ensures both functionality and visual harmony in construction projects.
Components of a Timber Roof Truss

A Timber Roof Truss is made up of several interconnected parts that work together to form a stable, load-bearing structure. Each component has a unique role, and understanding these elements helps builders, architects, and homeowners make better design and maintenance decisions.
Top Chord, Bottom Chord, and Web Members
The top chord is the uppermost beam that carries the roof covering and transfers loads downward. Below it, the bottom chord acts as the horizontal base, preventing outward spread and providing ceiling support. Between these two, the web members create triangular frameworks that ensure stability by distributing loads evenly. Together, these elements form the backbone of any truss system.
Joints and Connectors
Since timber pieces cannot hold together without reinforcement, joints and connectors are vital. These can include metal plates, bolts, or traditional joinery techniques such as mortise and tenon. When installed properly, they increase the lifespan of the structure and prevent premature failure under stress. Moreover, modern connectors provide higher precision and strength than traditional fasteners.
Bracing and Support
Bracing systems are often overlooked, yet they play a crucial role in resisting wind and seismic forces. Braces help the truss maintain alignment and keep it from twisting or shifting. Support systems, such as purlins or wall plates, also add stability by transferring loads from the truss to the foundation. Without proper bracing, even a well-designed structure may become vulnerable over time.
By combining these components strategically, builders ensure that a Timber Roof Truss can handle structural loads while also meeting architectural expectations.
Advantages of Timber Roof Trusses

One of the main reasons builders and homeowners continue to choose trusses is because of their long list of benefits. From affordability to sustainability, they remain a preferred option in both traditional and modern construction.
Cost-effectiveness
Compared to rafters or steel frameworks, trusses are often more budget-friendly. They use less material while still offering high strength due to their triangular geometry. Additionally, prefabrication reduces on-site labor costs and shortens project timelines, which can save money for property owners.
Aesthetic Appeal
Timber has a natural warmth and character that makes it a favorite among architects. Exposed trusses in cathedrals, halls, or homes add a sense of charm and elegance. Even in contemporary designs, visible timber frameworks enhance interiors by blending functionality with beauty.
Eco-friendliness and Sustainability
Another important advantage is sustainability. Timber is a renewable resource, and when sourced responsibly, it has a lower carbon footprint compared to steel or concrete. Furthermore, trusses often use engineered wood products, which make use of smaller timber pieces while still achieving excellent performance.
Insulation Benefits
Wood naturally provides insulation, which helps regulate indoor temperatures. A Timber Roof Truss improves energy efficiency by reducing heat loss in winter and minimizing heat gain in summer. This makes it an eco-friendly choice that can also lower energy bills in the long run.
When considering the numerous advantages, it becomes clear why trusses are so widely used. They combine structural strength with environmental benefits, making them an intelligent choice for diverse building projects. Ultimately, a Timber Roof Truss offers both reliability and visual appeal, ensuring buildings remain functional and attractive for decades.
Disadvantages of Timber Roof Trusses

While a Timber Roof Truss offers many advantages, it also comes with limitations that need to be considered during planning. Recognizing these drawbacks helps homeowners, architects, and contractors make informed choices about whether timber is the right material for their project.
Durability Concerns (Fire, Pests, Moisture)
One of the biggest disadvantages is vulnerability to external elements. Timber is naturally combustible, making it less resistant to fire than steel. Additionally, pests such as termites or carpenter ants can weaken the wood if it is not treated properly. Moisture also poses a threat, as it can lead to rot, mold, or warping over time. Protective treatments, coatings, and regular inspections are therefore necessary to prolong lifespan.
Span Limitations Compared to Steel
Another drawback lies in structural limitations. While timber performs well for small to medium spans, steel trusses can cover much larger distances without additional support. For large industrial buildings or stadiums, timber is not always practical. Architects often recommend steel in cases where spans exceed what timber can safely handle, which restricts its use in certain modern projects.
Maintenance Requirements
Timber requires consistent care to remain strong and reliable. Over the years, treatments against moisture, fire, and pests need to be reapplied. Without proper upkeep, the structure may lose strength or aesthetic appeal. In comparison, steel demands less long-term maintenance, which can make it a more convenient option despite its higher initial cost.
Although these disadvantages exist, they can often be managed through modern treatments, engineered wood solutions, and responsible maintenance practices. As a result, many builders still find a Timber Roof Truss to be a dependable and attractive option in various contexts.
Applications of Timber Roof Trusses

Despite its challenges, timber remains highly valued in both traditional and modern construction. The versatility of a Timber Roof Truss allows it to be applied in a wide range of architectural settings, from cozy residential homes to striking heritage buildings.
Residential Homes
In residential projects, timber trusses are popular because of their affordability and design flexibility. They can be used for simple gable roofs or more complex vaulted ceilings, depending on the homeowner’s preference. Exposed timber beams also add rustic charm, making them a desirable choice for cabins, cottages, and country-style houses.
Churches, Halls, and Heritage Buildings
Historically, timber has played a major role in religious and cultural architecture. Large churches and community halls often feature exposed trusses that enhance both strength and beauty. The use of queen post or scissor trusses in these spaces creates wide open interiors without needing extra columns. Additionally, restoring or replicating trusses in heritage sites helps preserve the authenticity of traditional craftsmanship.
Commercial and Modern Architecture
Modern architecture has embraced timber not only for its structural capacity but also for its sustainability. Commercial spaces, such as office buildings, schools, and event halls, often use engineered timber trusses for wide spans and unique designs. Hybrid models that combine wood with steel connectors further increase strength, making them suitable for contemporary projects where both aesthetics and durability are important.
Overall, the versatility of a Timber Roof Truss ensures it remains relevant in many different applications. Whether enhancing the beauty of a family home, preserving historic character, or contributing to eco-friendly modern architecture, timber continues to hold strong value in construction.
How to Design a Timber Roof Truss

Designing a Timber Roof Truss requires a balance of engineering accuracy, architectural vision, and practical considerations. Each truss must meet load requirements while also aligning with the building’s overall style. With proper planning, a truss can deliver both structural reliability and aesthetic appeal.
Key Design Principles
The foundation of truss design lies in geometry. Triangular frameworks distribute loads evenly, ensuring stability while minimizing excess material. Designers also consider roof slope, intended use of the building, and whether the truss will be hidden or exposed. Additionally, structural codes and local building regulations must guide every design decision to ensure safety and compliance.
Load Calculations and Span Considerations
A crucial step is calculating loads. Dead loads, such as the weight of roofing materials, and live loads, like snow or wind, directly impact the truss design. For shorter spans, simpler configurations like king post trusses may be sufficient. However, for larger spans, more complex designs such as Howe or Pratt trusses may be required. Engineers carefully assess span length, roof pitch, and support points before finalizing a layout.
Tools and Software for Truss Design
Modern technology has simplified the design process. Specialized software allows engineers to model trusses, analyze stresses, and optimize material use. Programs such as AutoCAD, Revit, and dedicated truss design tools help ensure precision and efficiency. These digital solutions also make it easier to explore variations and simulate performance under different load conditions, reducing risks during actual construction.
With careful planning and the use of advanced tools, a Timber Roof Truss can be designed to achieve both strength and beauty, making it suitable for diverse architectural projects.
Construction Process of Timber Roof Trusses

After design, the focus shifts to construction. Building and installing a truss requires careful execution to ensure safety and long-term durability. From prefabrication to final installation, every step plays a role in creating a stable roofing system.
Prefabrication vs. On-site Construction
Trusses can be prefabricated in factories or built directly on-site. Prefabrication is often preferred because it ensures higher precision, reduces material waste, and shortens construction time. On-site construction, however, is useful in cases where transportation of large trusses is difficult. Choosing between the two depends on project size, location, and logistics.
Step-by-step Installation Process
The installation process begins with preparing the walls or support structure. Once ready, the trusses are lifted into place, typically using cranes or manual methods for smaller spans. They are then aligned carefully, fixed with connectors, and braced for stability. After all trusses are secured, roof sheathing and coverings are applied to complete the structure. Proper sequencing ensures that loads are distributed evenly, preventing misalignment or structural weakness.
Safety Considerations
Safety is critical throughout the process. Workers must use protective gear, secure lifting equipment, and follow installation guidelines to avoid accidents. Additionally, temporary bracing should remain in place until the entire structure is stable. Regular inspections during installation help identify and address potential issues before they become costly problems.
When executed correctly, the construction process results in a durable and efficient roofing system. Ultimately, a well-installed Timber Roof Truss ensures structural integrity, energy efficiency, and long-lasting performance.
Timber Roof Truss Cost and Budgeting

Budgeting for a Timber Roof Truss involves more than just calculating the price of raw material. Several factors, including timber type, span, and design complexity, directly influence the overall cost. Understanding these elements helps homeowners and contractors make better financial decisions.
Factors Affecting Cost (Timber Type, Span, Design)
The type of timber chosen plays a key role in pricing. Hardwood species such as oak or teak are more expensive than softwoods like pine or spruce, but they offer greater durability. Span length is another consideration. Larger spans require stronger designs, more material, and higher labor costs. Furthermore, intricate designs, such as scissor or fan trusses, usually cost more than simpler options like king post trusses because of their complexity.
Cost Comparison: Timber vs. Steel Truss
When compared with steel, timber tends to be more affordable in terms of upfront expenses. Timber is easier to source and work with, which keeps labor costs lower. However, steel trusses can sometimes prove more cost-efficient in the long run because they require less maintenance. Choosing between timber and steel depends on the project’s budget, aesthetic goals, and long-term maintenance considerations.
Average Cost per Square Foot/Meter
On average, the cost of a timber truss can range from moderate to high, depending on specifications. For residential projects, pricing is often calculated per square foot or meter. Simpler trusses may fall on the lower end of the scale, while customized or large-span designs can significantly increase the cost. Regional timber availability and labor charges also affect final estimates, so consulting local suppliers is always recommended.
Overall, planning carefully and balancing cost with quality ensures that a Timber Roof Truss remains both affordable and reliable in the long term.
Maintenance and Durability of Timber Roof Trusses

Maintaining a Timber Roof Truss is essential for ensuring long-term durability and structural integrity. Although timber offers natural strength and insulation benefits, it requires ongoing care to withstand environmental challenges.
Protective Treatments (Anti-termite, Fireproofing)
Timber should be treated with protective solutions to resist termites, fungi, and moisture. Fire-retardant coatings are also recommended to reduce combustibility and improve safety. Applying these treatments during installation and reapplying them at regular intervals can extend the lifespan of the structure significantly.
Inspection Checklist
Routine inspections play a vital role in catching early signs of damage. Homeowners or professionals should check for cracks, water stains, or evidence of pests. Additionally, monitoring joints and connectors helps ensure the truss remains stable. By addressing small issues promptly, costly repairs or replacements can often be avoided.
Repair vs. Replacement
Over time, parts of the truss may weaken due to wear and exposure. In many cases, minor repairs such as reinforcing joints or replacing a damaged member are sufficient. However, if structural integrity is compromised, full replacement may be necessary. Consulting an engineer or roofing specialist helps determine the best course of action.
Ultimately, with proper maintenance and timely inspections, a Timber Roof Truss can last for decades. Regular care not only improves durability but also protects the overall investment in the building.
Conclusion
Timber roof trusses combine strength, functionality, and aesthetic appeal, making them a versatile choice for residential, commercial, and heritage buildings. While they require careful design, regular maintenance, and protective treatments against fire, pests, and moisture, their cost-effectiveness, sustainability, and architectural charm make them a preferred option over alternatives like steel in many cases. With proper planning, installation, and upkeep, timber roof trusses can deliver long-lasting performance and enhance the overall value and beauty of any structure.
Know more>>> Timber Frame Trusses: Styles, Costs & Design Guide
FAQ's
1. How long do timber trusses last?
A well-maintained timber roof truss can last 50–100 years or more. Lifespan depends on timber quality, protective treatments, and regular inspections. With proper care against moisture, pests, and fire risks, timber trusses remain durable and reliable across generations, making them suitable for both residential and heritage buildings.
2. What is the maximum span of a timber roof truss?
The maximum span of a timber roof truss usually ranges between 10 and 20 meters, depending on design and timber strength. Engineered timber or hybrid trusses may cover longer spans. However, for extremely large structures, steel trusses are preferred. Accurate load calculations are essential to ensure both safety and performance.
3. Is timber or steel better for roof trusses?
Timber trusses are cost-effective, sustainable, and aesthetically pleasing, while steel trusses provide greater durability, fire resistance, and longer spans. The best choice depends on project requirements. For residential and heritage designs, timber excels in charm and insulation. For large-scale industrial projects, steel often proves more practical due to its strength.
4. Can timber roof trusses be exposed for aesthetics?
Yes, timber trusses can be exposed to enhance aesthetics. Exposed trusses add warmth, character, and architectural interest to interiors, especially in homes, halls, and churches. Designers often highlight them as a feature, combining structural integrity with natural beauty. Protective finishes ensure both durability and long-lasting visual appeal.
5.What is the difference between a king post and queen post truss?
A king post truss uses a single central vertical post, making it ideal for short spans. A queen post truss, on the other hand, has two vertical posts, allowing it to span larger distances. Both designs are traditional and effective, but the queen post offers more support for wider structures.



