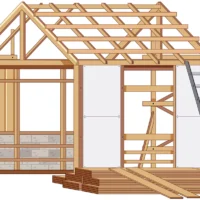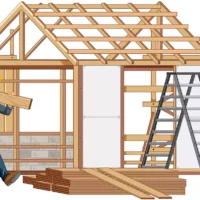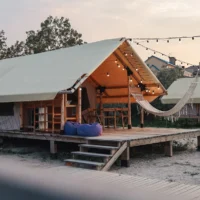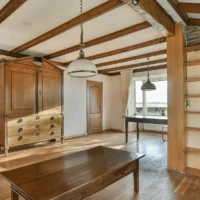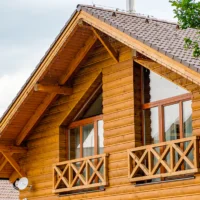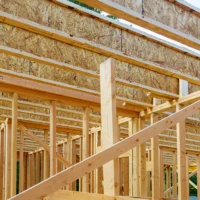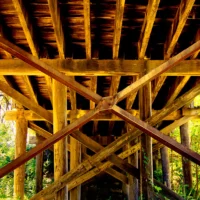Table of Contents
What Are Timber Frame Trusses? Understanding the Basics
Timber frame trusses are essential structural components used to support roofs, ceilings, and wide-span interiors. These frameworks, made from heavy timber, provide strength, aesthetic appeal, and architectural character. Timber trusses are not only functional—they’re also a defining design feature in residential homes, commercial buildings, churches, and public halls.
The Definition of Timber Frame Trusses and Their Role in Architecture
A timber frame truss is a structural framework of timbers designed to bridge the space above a room or structure. Made of triangles, trusses distribute weight and add rigidity. In timber frame architecture, they replace traditional roof support methods, offering a visually striking and sturdy solution. Their open and customizable nature makes them a popular choice in both traditional and modern architecture.
Historical Roots: A Look at the Evolution of Timber Frame Trusses
The use of timber trusses dates back thousands of years. Ancient civilizations, including the Romans and Egyptians, utilized wood joinery and triangulated structures to build temples and public spaces. During the medieval era, Gothic cathedrals and timber-framed barns in Europe showcased the enduring strength and craftsmanship of wooden trusses. Over time, advancements in engineering have refined their design while preserving their historic charm.
The Rising Popularity of Timber Trusses in Modern Construction
Modern builders increasingly favor timber trusses for their sustainability, durability, and design versatility. As green building trends grow, timber frame trusses have emerged as eco-friendly alternatives to steel or concrete. They offer reduced carbon footprints, exceptional insulation capabilities, and compatibility with both rustic and contemporary aesthetics.
Structural Benefits of Timber Frame Trusses

How Timber Trusses Effectively Support Roofs, Ceilings, and Open Spaces
Timber trusses are engineered to span long distances without the need for interior load-bearing walls. This creates expansive open-concept spaces, making them ideal for great rooms, vaulted ceilings, and commercial venues. Their geometric strength allows even weight distribution across the roof, improving overall stability.
Essential Engineering Principles Behind Truss Design and Stability
Truss design relies on principles of compression and tension. Top chords (upper timber beams) are compressed, while bottom chords and webbing handle tensile forces. This balance ensures that the structure remains stable under load. Proper joinery, angles, and material quality play crucial roles in ensuring longevity and safety.
Load Distribution: How Trusses Manage Stress and Weight
The triangular layout of timber trusses helps distribute roof loads evenly to the exterior walls, reducing structural stress. This efficient weight transfer minimizes bending and sagging, even under snow loads or heavy roofing materials. As a result, timber trusses support longer spans while using fewer materials compared to traditional rafters.
The Mechanics of Timber Truss Joints and Structural Integrity
Joinery is the backbone of a strong timber truss. Techniques such as mortise and tenon, wooden pegs, and metal connectors ensure secure connections. Skilled craftsmanship combined with modern engineering allows for both structural reliability and beautiful exposed woodwork.
Different Types of Timber Frame Trusses and Their Applications

Understanding the different types of timber trusses helps homeowners, architects, and builders select the right style for their project’s needs and aesthetics.
1.King Post Trusses: The Timeless Choice for Spanning Short Distances

King post trusses consist of a central vertical post and two angled struts, forming a triangle. They are ideal for smaller rooms or structures that require simple but sturdy support. Their clean lines and minimal timber usage make them a cost-effective choice for cabins, entryways, and porches.
- Best for: Spans of 16 to 30 feet.
- Aesthetic: Clean, symmetrical lines that offer a classic and cozy appearance.
- Use case: Ideal for entryways, bedrooms, or smaller great rooms where structural simplicity meets timeless style.
2.Queen Post Trusses: Elegant Solutions for Larger Openings

The queen post truss is similar to the king post but uses two vertical posts, allowing for wider spans. This style offers both strength and visual balance, making it perfect for larger living areas or commercial spaces that need open sightlines and spacious interiors.
- Best for: Spans of 20 to 40 feet.
- Aesthetic: More open than a king post, great for showcasing windows or central features.
- Use case: Works beautifully in living rooms, dining areas, or anywhere natural light is prioritized.
3.Hammer Beam Trusses: A Bold and Aesthetic Architectural Statement

Hammer beam trusses are among the most decorative and complex trusses. They create a dramatic open interior with no central post, using short horizontal beams (hammer beams) and curved braces. These are often seen in churches, halls, and luxury homes where aesthetics are as important as structure.
- Best for: Spans up to 40 feet and beyond (with additional support).
- Aesthetic: Grand, cathedral-like presence with soaring ceilings.
- Use case: Ideal for open-concept spaces like great rooms, halls, and churches. Often used decoratively in large timber homes.
4.Scissor Trusses: Maximizing Ceiling Height with Space-Efficient Design

Scissor trusses feature two bottom chords that intersect like scissors, creating vaulted ceilings without added height in exterior walls. This makes them ideal for homes where a sense of space and openness is desired without sacrificing efficiency or simplicity.
- Best for: Steeper roof pitches.
- Aesthetic: Sleek and angular with a touch of modern rustic charm.
- Use case: Great for modern homes with open layouts, or mountain-style homes that need to handle snow loads.
5.Barrel & Arched Trusses: Creating Stunning Curves and Open Spaces

Barrel and arched trusses introduce curvature into structural design. These trusses often feature laminated beams and custom joinery, offering a modern and luxurious aesthetic. They’re commonly used in upscale residences, resort lodges, and performance halls to add a sense of elegance and architectural flow.
- Best for: Mid to large spans.
- Aesthetic: Soft, elegant lines that blend classical and modern design.
- Use case: Excellent for creating cozy yet upscale atmospheres, especially in luxury homes or restoration projects.
6.Howe and Parallel Chord Trusses: Cost-Effective Load Bearing Solutions

Howe trusses use vertical and diagonal members to distribute loads efficiently, often seen in industrial or utilitarian buildings. Parallel chord trusses, with top and bottom chords running parallel, are ideal for flat or low-slope roofs. These are economical solutions for projects prioritizing function and cost-efficiency.
- Best for: Functional or industrial applications, or where space is needed above ceilings.
- Aesthetic: Straightforward and clean—typically used in concealed truss systems.
- Use case: Garages, commercial buildings, or modern homes with flat ceilings.
7.Custom & Hybrid Timber Trusses: Tailoring to Your Unique Design Needs

For unique architectural visions, custom or hybrid trusses combine elements of traditional styles with innovative engineering. You can blend aesthetics from multiple truss types or integrate steel reinforcements for added support. These tailor-made trusses are often featured in signature homes, lodges, and commercial showpieces.
- Best for: Homeowners with a unique design vision.
- Aesthetic: Personalized and often artistic—your home, your style.
- Use case: Entryways, dining rooms, or accent trusses throughout the home.
Aesthetic Benefits of Timber Frame Trusses

Adding Rustic Elegance and Charm to Interior Spaces
One of the most compelling reasons homeowners and designers choose timber frame trusses is their visual impact. Exposed timber beams instantly add rustic elegance and architectural depth to any room. Whether you’re designing a mountain retreat or a modern farmhouse, the natural grain, color, and texture of timber create warmth, character, and authenticity.
The appeal of exposed trusses lies in their ability to bridge functionality with form. Unlike hidden supports, timber trusses remain visible, becoming a central design element that reflects craftsmanship and tradition. They complement a wide range of styles—from country rustic to contemporary industrial—making them a versatile aesthetic asset.
How Timber Trusses Can Create Grand Vaulted Ceilings
Timber trusses play a key role in constructing vaulted ceilings, adding vertical dimension and openness to interior spaces. By eliminating the need for flat ceiling joists or load-bearing walls, they open up interiors to light and airflow. The upward angles of scissor, hammer beam, or arched trusses draw the eye upward, making rooms feel larger and more luxurious.
Vaulted ceilings supported by timber trusses are popular in entryways, great rooms, churches, and event halls. They not only create visual drama but also enhance acoustics and ventilation, contributing to both comfort and beauty.
Enhancing Natural Light in Open Concept Spaces Using Timber Frames
Timber frame trusses naturally suit open-concept layouts, where fewer walls allow for greater light distribution. Their structural efficiency enables large window placements and skylights between truss members, allowing natural light to flood the space. The high placement of trusses also permits clerestory windows, which further brighten interiors without compromising privacy.
Wood’s natural tones soften light and reduce glare, creating a cozy, welcoming atmosphere. Combined with light-colored finishes or glass features, timber trusses can transform a space into a luminous, airy environment.
Incorporating Timber Trusses into Modern, Traditional, and Hybrid Interiors
Though commonly associated with rustic or historical buildings, timber trusses are increasingly featured in modern and hybrid interiors. In contemporary homes, minimalist trusses with clean lines and light stains create a Scandinavian or industrial look. In traditional spaces, darker finishes, decorative corbels, and hand-hewn textures evoke Old World charm.
Hybrid designs mix traditional craftsmanship with modern architecture—pairing exposed timber with steel, glass, or concrete. This fusion allows architects and designers to use timber frame trusses creatively across a wide spectrum of interior design trends.
Durability and Longevity of Timber Frame Trusses

Why Timber Trusses Are Built to Last for Generations
Timber trusses are known for their incredible longevity. With proper design and maintenance, they can last for hundreds of years. Historic buildings across Europe and North America still stand strong thanks to their expertly crafted timber frames. This longevity stems from the inherent strength of wood and traditional joinery methods that allow timber to expand and contract without compromising integrity.
Unlike steel, timber doesn’t corrode, and with proper air flow and sealing, it resists warping and cracking. When sourced and maintained properly, heavy timber is among the most durable construction materials available.
How to Protect Timber Trusses Against Moisture, Rot, and Pests
While durable, timber is a natural material and must be protected from moisture, decay, and insects. Proper sealing, ventilation, and roof drainage systems are essential to prevent moisture accumulation. Using pressure-treated or kiln-dried timbers adds an extra layer of protection.
For interior installations, applying natural oils or polyurethane finishes helps repel dust and humidity. Regular inspections can catch early signs of termite or beetle activity, and in high-risk areas, borate-based treatments can be used to deter pests.
Compliance with Building Codes and Certifications for Timber Frame Construction
Modern timber frame trusses meet stringent building codes and engineering standards. Structural engineers design each truss system to comply with local and international regulations regarding load capacity, fire safety, and seismic resistance. In the U.S., codes such as the International Residential Code (IRC) and International Building Code (IBC) provide guidance for timber frame construction.
In addition, structural timbers often come with grading stamps from certified bodies like the National Lumber Grades Authority (NLGA) or Timber Products Inspection. This ensures quality, consistency, and peace of mind for both builders and homeowners.
Energy Efficiency and Sustainability of Timber Frame Trusses

Timber as a Renewable and Eco-Friendly Building Material
Timber is one of the most sustainable building materials on the planet. As a renewable resource, wood sequesters carbon dioxide during growth and continues to store carbon throughout its life in a structure. This significantly reduces the overall carbon footprint of a building.
When responsibly harvested from FSC-certified forests, timber supports biodiversity, soil health, and local economies. Compared to steel or concrete, which require energy-intensive manufacturing processes, timber requires minimal processing, making it a greener alternative from forest to frame.
How Timber Trusses Contribute to Passive Solar Design and Energy Efficiency
Timber trusses support passive solar architecture by enabling open floor plans and large windows that capture sunlight. When combined with thermal mass materials and strategic insulation, this allows homes to maintain comfortable temperatures with less mechanical heating and cooling.
Wood is also a natural insulator, helping regulate interior temperatures and reduce energy consumption. Timber structures often achieve better thermal performance compared to metal or concrete frames, especially when paired with high-efficiency windows and roof insulation.
Green Building Standards: Achieving LEED Certification with Timber Trusses
Timber frame trusses can contribute to points under LEED (Leadership in Energy and Environmental Design) certification, one of the most recognized green building rating systems worldwide. Using FSC-certified timber, optimizing energy performance, sourcing local materials, and reducing construction waste all play into LEED categories.
Incorporating timber trusses in design also supports WELL, Passive House, and Living Building Challenge standards. Their durability, low embodied energy, and aesthetic impact make them a smart choice for sustainable construction projects.
Choosing the Right Timber Species for Your Trusses

The choice of wood species plays a vital role in the performance, appearance, and longevity of your timber frame trusses. Different types of wood offer unique structural and aesthetic characteristics, making it important to select the right timber based on your design goals, climate, and budget.
Hardwoods and softwoods each bring specific benefits. Hardwoods like oak are known for their strength and traditional appeal, while softwoods like Douglas fir and pine offer ease of use, affordability, and attractive grain patterns. Understanding these qualities will help you make a confident, informed decision.
The Best Wood for Timber Frame Trusses: Douglas Fir, Oak, Pine, and More
Douglas Fir
Douglas fir is one of the most popular choices for timber frame construction. It’s strong, dimensionally stable, and has a straight grain with a warm orange-brown hue. Its high strength-to-weight ratio makes it ideal for long-span trusses and structural applications.
Oak
White oak, in particular, is prized for its strength, durability, and traditional character. It’s resistant to moisture and rot, making it excellent for exposed trusses in humid or exterior environments. Its rich tone and visible grain add depth and historical authenticity to interiors.
Pine
Pine, especially Southern Yellow Pine, is a cost-effective option that provides good strength and a clean, light finish. It stains well and is suitable for both structural and decorative applications.
Cedar and Other Species
Western red cedar and larch are also used for their resistance to decay and distinctive color. Reclaimed woods, such as barnwood oak or heart pine, offer unmatched character for rustic or historic projects.
Comparing Fresh-Cut Timber vs. Reclaimed Wood for Trusses

Choosing between fresh-cut (new) and reclaimed wood comes down to style, sustainability, and structural needs.
Matching Trusses to Home Styles (Craftsman, Farmhouse, Modern)
- Fresh-cut timber is easier to engineer, grade, and customize to your architectural specifications. It’s ideal when uniformity, availability, and precise load ratings are required.
- Reclaimed wood, sourced from old barns, factories, or warehouses, brings rich texture, history, and eco-friendliness to a project. Though sometimes more expensive and harder to source in specific dimensions, reclaimed wood can be structurally sound and visually stunning when properly processed and certified.
Many homeowners now mix both options—using fresh-cut for structural strength and reclaimed for exposed decorative beams.
Enhancing Timber with Finishes, Stains, and Artistic Detailing
The finishing process transforms raw wood into a beautiful and protected architectural element. Timber can be stained, oiled, sealed, or painted, depending on the desired effect and exposure conditions.
- Natural oils (like tung or linseed) penetrate the wood and enhance grain patterns.
- Water-based stains allow for a wide range of color tones—from rustic browns to modern grays.
- Texturing (such as wire brushing or hand-hewing) adds artisanal appeal.
- Carved details, custom joinery, and decorative corbels can elevate your truss into a statement piece.
Choosing the right finish not only enhances appearance but also protects against moisture, UV exposure, and dust accumulation.
How to Select the Perfect Timber Truss for Your Home Design
Matching Trusses to Architectural Styles: From Modern to Traditional
The type of timber truss you choose should align with your home’s overall architectural style:
- Traditional homes benefit from king post, queen post, or hammer beam trusses that reflect craftsmanship and old-world design.
- Modern and industrial homes pair well with clean-lined scissor trusses or hybrid designs that blend wood and steel.
- Transitional spaces can feature barrel or curved trusses, adding elegance without overpowering other design elements.
Matching stain color, truss shape, and detailing with flooring, cabinetry, and furniture ensures harmony throughout your home.
Structural Considerations: Roof Pitch, Span, and Load Capacity
Every timber truss must be engineered to support the roof structure effectively. Three key factors influence the design:
- Roof Pitch – Steeper roofs often require more complex trusses and allow for greater ceiling height.
- Span Width – Larger open areas require trusses that can bridge long distances without additional support.
- Load Requirements – Snow load, wind load, and roofing materials all impact how your truss is designed and joined.
Working with an experienced timber frame designer or structural engineer is essential to balance beauty and safety.
Understanding Non-Structural vs. Structural Trusses in Your Design
Not all timber trusses need to bear loads. Decorative (non-structural) trusses are often used in remodels or for aesthetic enhancement. They’re typically lighter, hollowed, or mounted over existing ceilings.
Structural trusses, on the other hand, are load-bearing and require precise engineering and high-quality joinery. These support the roof and redistribute weight to the foundation.
Choosing the correct type depends on your design goals, budget, and whether the trusses are being retrofitted or built into new construction.
Timber Frame Trusses in Modern Architecture

Timber Trusses in Contemporary Homes: Blending Rustic with Modern
Today’s contemporary homes are redefining the use of timber frame trusses. While once rooted in rustic and historical design, timber trusses now feature prominently in modern builds. Architects are incorporating exposed beams with minimalist décor, concrete floors, and steel-framed windows.
This contrast between natural wood and industrial materials creates warmth, balance, and visual intrigue. Whether in a city loft or high-end penthouse, timber trusses deliver a unique architectural identity.
From Urban Lofts to Mountain Retreats: Truss Design Inspirations
Timber trusses are highly adaptable across residential and commercial environments:
- Urban lofts use slim-profile scissor or queen post trusses to maintain open sightlines while adding warmth to concrete and brick interiors.
- Mountain retreats showcase bold hammer beam or arched trusses that match the surrounding landscape.
- Coastal homes may feature lighter wood trusses with whitewash finishes to complement airy, nautical themes.
From minimalist to maximalist, timber trusses can be tailored to suit any design vision.
Exposed Timber Frames as a Key Design Element in Interior Spaces
Exposed timber trusses serve not just as supports but as focal points within a room. Their natural beauty draws the eye upward, emphasizing ceiling height and spatial flow. Whether contrasted with drywall, brick, or glass, exposed trusses create rhythm and visual texture.
Lighting is key to showcasing these features—spotlights, chandeliers, or uplights mounted on beams can accentuate the grain, shadows, and geometry of the woodwork. These details turn ordinary ceilings into signature design elements.
Cost Breakdown of Timber Frame Trusses

When planning a building project that includes timber frame trusses, cost is a major factor. The overall expense depends on multiple elements such as wood species, truss type, size, custom design, and installation method.
What to Expect When Pricing Timber Trusses: Cost by Type and Size
On average, timber frame trusses range between $60 and $150 per linear foot, but prices can vary significantly. Here’s a rough breakdown based on truss type and complexity:
- King post truss: $500 – $2,500 (ideal for shorter spans and basic designs)
- Queen post truss: $1,500 – $4,000 (used in medium-span rooms)
- Scissor truss: $2,000 – $5,000 (more complex geometry, popular in vaulted ceilings)
- Hammer beam truss: $4,000 – $10,000+ (ornate, long-span, high-ceiling applications)
- Custom trusses: Varies widely ($5,000 to $20,000+) depending on materials, curves, and artistic detailing
Larger spans or premium materials such as white oak or reclaimed hardwoods can increase costs substantially.
Customization Costs: Labor, Material, and Joinery Techniques Explained
Customization can dramatically affect the cost of timber trusses. Here’s what contributes to the price:
- Labor & craftsmanship: Handcrafted joinery like mortise-and-tenon, pegs, or curved cuts requires skilled labor and more time.
- Materials: Premium species like Douglas fir or oak are more expensive than standard pine.
- Finishes: Staining, sealing, or applying custom textures adds cost but enhances visual appeal and longevity.
- Engineering & design fees: Professional structural engineering is required for load calculations, especially for long-span or hybrid trusses.
Pre-Designed Kits vs. Bespoke Timber Trusses: What’s Right for Your Budget?
If budget is a concern, pre-fabricated timber truss kits can offer savings without sacrificing quality. These kits range from $1,000 to $3,500 per truss and come pre-cut, often with simple joinery systems.
Custom trusses, however, offer full control over design, materials, and craftsmanship. While more expensive, they allow for architectural freedom and one-of-a-kind aesthetics—especially critical for luxury homes, churches, or commercial buildings.
Tip: Choose pre-designed trusses for garages, barns, or utility buildings, and go custom for signature rooms or exposed interiors.
Design and Installation of Timber Frame Trusses

The Step-by-Step Process of Timber Truss Design and Engineering
Designing a timber truss begins with understanding the span, load, roof pitch, and visual goals. Here’s a high-level view of the process:
- Conceptual Design: Choose the truss type, wood species, and finish based on your project’s style.
- Engineering Calculations: Structural engineers determine load-bearing requirements based on local codes and span width.
- Joinery Specification: Decide on the type of connections (wooden pegs, steel plates, or hybrid joinery).
- Shop Drawings: Detailed drawings and 3D models are created for approval.
- Fabrication: Timbers are cut, shaped, joined, and labeled for shipping.
How Timber Trusses Are Assembled and Installed: Joinery Methods Explained
Most timber trusses are pre-assembled in a controlled environment, then delivered in one or more sections to the job site.
Common joinery techniques include:
- Mortise and Tenon: Traditional and strong, often secured with wooden pegs.
- Steel Connectors: Provide additional strength, especially in hybrid or long-span trusses.
- Hidden Fasteners: Used for clean, minimalist appearances.
- Bolt-through Systems: Offer adjustability and are often used in modular kits.
Installation is typically handled by a crane and a crew of 2–5 installers. Depending on the number and size of trusses, installation may take a few days to a week.
Understanding the Importance of “Bents” in Timber Frame Construction
In timber framing, a bent refers to a cross-sectional frame, typically consisting of vertical posts and horizontal beams, including the truss. Bents are fabricated and raised one at a time in a process known as “barn raising.”
Each bent is integral to the structure’s integrity, as it supports the roof and ties together the walls. Understanding how bents work is crucial for efficient, structurally sound timber frame design.
Timber Truss Maintenance and Care

Sealing, Staining, and Long-Term Maintenance Tips for Timber Trusses
To ensure the longevity of your timber trusses, proper maintenance is key. Here’s how to keep them in top condition:
- Stain or Seal Every 3–5 Years: This helps repel moisture and maintain color consistency.
- Use UV-Resistant Finishes: Especially for trusses exposed to direct sunlight (interior or exterior).
- Avoid Harsh Chemicals: Use mild cleaners for routine dusting or stain touch-ups.
- Check for Movement: Over time, trusses may expand/contract. Regular inspections can identify small shifts or cracks before they become a problem.
Preventing Moisture Damage, Pests, and UV Damage to Timber Frames
Timber is naturally resilient but still susceptible to environmental threats:
- Moisture: Ensure proper roof drainage, guttering, and indoor ventilation to prevent humidity buildup.
- Pests: Borate treatments and periodic inspections help deter termites and beetles.
- Sunlight: Direct UV rays can bleach or dry timber. Use indoor curtains or exterior overhangs where possible.
Regular inspections (especially in spring and fall) will catch most issues early.
How to Retrofit Older Timber Trusses for Modern Use
Older homes with existing timber trusses may benefit from retrofitting for modern functionality or aesthetics. Here’s how to update without compromising charm:
- Add Structural Support: Steel tension rods or plates can reinforce older wood.
- Upgrade Insulation: Spray foam between exposed beams or new roof panels can improve energy efficiency.
- Re-stain or Seal: Bring old timber back to life with modern finishes or color tones.
- Install Lighting: Add ambient lighting to highlight grain patterns and architectural lines.
Retrofitting can modernize your space while preserving the original craftsmanship and character of your timber frame.
Inspiring Real-Life Timber Frame Trusses Projects
Featured Homes Using Timber Frame Trusses: Design Examples
Real-world projects offer the best inspiration for homeowners, builders, and architects exploring timber frame trusses. From cozy cabins to expansive contemporary estates, these examples highlight the versatility and beauty timber trusses bring to various settings.
1. The Mountain Retreat – Colorado
Nestled in the Rockies, this luxury lodge features hammer beam trusses made from Douglas fir. The open-concept living area showcases soaring ceilings, expansive windows, and dramatic beamwork that echoes the surrounding peaks. The timber structure supports heavy snow loads while complementing stone fireplaces and alpine finishes.
2. Modern Farmhouse – Vermont
A blend of tradition and trend, this farmhouse incorporates queen post trusses with whitewashed finishes to brighten interiors. Trusses span the kitchen, dining, and great room, forming the heart of the home. Rustic charm meets minimalist design, with exposed joinery and wide-plank floors anchoring the look.
3. Contemporary Beach House – California Coast
This eco-conscious residence uses arched timber trusses to support a cantilevered roof with glass walls overlooking the Pacific. Made from reclaimed redwood, the trusses deliver both sustainability and design drama. The natural curvature adds fluidity and movement, mimicking ocean waves.
4. Craftsman Renovation – Seattle Suburbs
An older craftsman bungalow was transformed with decorative timber scissor trusses in the living room and kitchen. These pre-fabricated trusses added ceiling height and character without major structural changes. Custom staining matched the home’s existing millwork, creating a seamless update.
These examples show that timber trusses can enhance any project—urban or rural, traditional or modern—offering both structural utility and artistic expression.
Project 1: From Flat to Vaulted – Ranch Remodel
A dated 1960s ranch with low ceilings was revamped by removing the attic and inserting king post trusses in the great room. The result was a light-filled vaulted ceiling with exposed wood beams that added height and grandeur. Skylights and light pine finishes made the space feel fresh and open.
Project 2: Adding Warmth to an Open-Plan Condo
A sleek industrial condo felt cold and sterile. Designers added decorative timber trusses using reclaimed oak, suspended beneath the existing ceiling with hidden steel rods. The contrast of rough timber with concrete floors and black cabinetry created a stunning modern-rustic fusion.
Project 3: Garage Loft Conversion
A plain detached garage was converted into a guest suite with custom scissor trusses, allowing a lofted sleeping area above. Timber beams added visual interest and supported the steep roof pitch, while wide dormers brought in natural light. The trusses made the small space feel larger and cozier.
These real-life before-and-after projects demonstrate how timber trusses can completely transform a home’s interior and exterior, enhancing value and livability without requiring full structural overhauls.
Virtual Walkthroughs and Architectural Blueprints Featuring Timber Trusses
Thanks to modern design tools and 3D modeling, you can now visualize how timber frame trusses will look in your space before a single beam is cut. Virtual walkthroughs and architectural blueprints allow homeowners and builders to plan layouts, test materials, and refine joinery details.
What You Can Expect in a Virtual Design Session:
- Interactive 3D Renderings of each room, complete with lighting, finishes, and ceiling design.
- Cross-sectional views of each truss, showing how it connects to other structural elements.
- Material selection previews, including stain colors, wood grain, and joinery styles.
- Real-time revisions, allowing you to change truss styles (e.g., from king post to scissor) and immediately see the impact.
These tools ensure that your vision aligns with structural feasibility, giving you full confidence before construction begins.
Sample Blueprint Features:
- Truss spacing and dimensions
- Load calculations
- Roof pitch and beam orientation
- Joinery method callouts
- Elevation views for client approval
For architects and DIYers alike, these visualizations make the design process more collaborative and precise.
Conclusion: Why Timber Frame Trusses Are More Than Just Structure
Timber frame trusses offer far more than support—they define space, character, and craftsmanship in a way few other architectural features can. Whether you’re building a new home, retrofitting a classic, or adding rustic elegance to a contemporary design, timber trusses provide timeless beauty and reliable strength.
They elevate ceiling design, invite natural light, and infuse interiors with warmth and authenticity. From the species of wood, you choose to the style of truss and joinery, every decision shapes the personality of your space. Timber trusses aren’t just components of a roof—they’re artistic statements, structural marvels, and long-lasting investments in quality.
With the right planning, materials, and care, your timber frame trusses will not only support your home—they’ll inspire generations.
Know More>>> All About Barns: The Pros and Cons of Investing in a Timber-Framed Barn
FAQ'S
1. What are timber frame trusses used for?
Timber frame trusses are used to support roofs and ceilings in residential, commercial, and public buildings. They provide structural strength while adding architectural beauty and design versatility.
2. What is the best wood for timber frame trusses?
Popular wood species include Douglas fir for its strength and workability, white oak for its durability and classic appeal, and pine for cost-effectiveness and clean finishes. The best choice depends on your project’s design, budget, and climate.
3. How much do timber frame trusses cost?
Costs typically range from $60 to $150 per linear foot, depending on the wood species, truss type, customization, and installation complexity. Decorative or bespoke trusses may cost significantly more.
4.Are timber trusses only suitable for rustic or traditional homes?
No. Timber trusses work beautifully in modern, contemporary, industrial, and transitional homes. Clean-lined or hybrid timber-and-steel trusses can complement sleek, minimalist designs as well.
5. Can timber trusses be used in renovation projects?
Yes. Timber trusses can be retrofitted into older homes for added ceiling height, visual interest, or improved structural support. Decorative trusses can also be installed purely for aesthetic upgrades.
6. What’s the difference between structural and decorative timber trusses?
Structural trusses bear the load of the roof and are engineered for safety and support. Decorative trusses are non-load bearing and used to enhance the appearance of ceilings and interior spaces.
7.How are timber trusses installed?
Timber trusses are typically prefabricated and installed using cranes. They are secured using traditional joinery (like mortise and tenon) or modern steel connectors, depending on the design and load requirements.
8.How long do timber frame trusses last?
When properly maintained, timber trusses can last for several generations, often 100+ years. They are highly durable, especially when built from quality wood and protected against moisture, pests, and UV exposure.
9.What maintenance do timber trusses require?
Periodic sealing or staining every 3–5 years helps preserve timber. Regular inspections for moisture, pests, and joint integrity are also recommended, especially for exterior or exposed interior trusses.
10. Are timber trusses energy efficient or eco-friendly?
Yes. Timber is a renewable, carbon-sequestering, and natural insulator. Timber trusses contribute to green building certifications like LEED and can enhance passive solar design.



