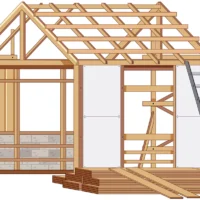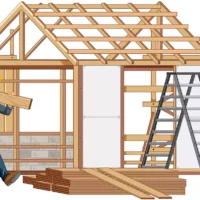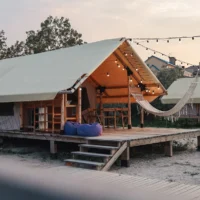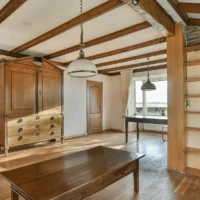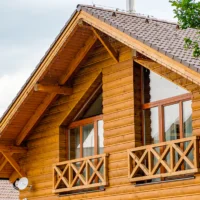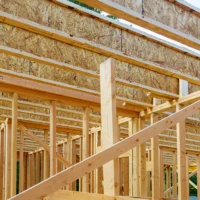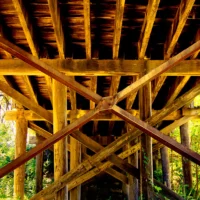Table of Contents
Introduction to Timber Frame Farmhouse Plans
What are timber frame homes?
When you envision a farmhouse, images of wide porches, rustic beams, and open, airy interiors often come to mind—spaces perfect for both lively family gatherings and serene personal retreats. Timber frame farmhouse plans turn this vision into reality by merging the traditional craftsmanship of timber framing with contemporary design features. Unlike standard stick-built homes, timber frame structures use substantial timber posts and beams that are both functional and visually striking. This method of construction provides a strong, lasting framework while adding distinctive character and warmth to farmhouse living. The exposed woodwork and open layouts create a welcoming atmosphere that blends rustic charm with modern comfort. Whether for expansive countryside estates or smaller rural properties, timber frame homes make a statement in both beauty and functionality.
Why timber framing is ideal for farmhouse designs
Timber frame farmhouse plans offer remarkable flexibility in design, allowing homeowners to customize layouts, ceiling heights, and open-concept spaces without compromising structural integrity. The durability of heavy timber ensures your home stands the test of time, while its natural insulation properties contribute to energy efficiency. From traditional layouts with cozy nooks to modern interpretations with expansive great rooms, these plans cater to a wide range of lifestyles and tastes. This guide will explore the key benefits, cost considerations, popular floor plans, and construction steps, helping you make well-informed decisions. By choosing a timber frame approach, you invest in a home that combines timeless craftsmanship with practical, modern living. Ultimately, these plans provide a perfect balance of elegance, comfort, and enduring value.
Benefits of Timber Frame Farmhouse Plans

Durability and Strength of Timber Framing
Timber frame structures are renowned for their longevity. With proper care, they can last for centuries, often outlasting traditional stick-built homes. The massive beams not only resist heavy loads but also perform exceptionally well under environmental stressors like wind and snow.
Energy Efficiency and Insulation Advantages
When paired with Structural Insulated Panels (SIPs), timber frame homes achieve excellent energy performance. This ensures superior insulation, lower utility costs, and year-round comfort. For those choosing timber frame farmhouse plans, this translates into long-term savings and a reduced environmental footprint.
Rustic Charm with Modern Functionality
Timber frames celebrate exposed beams and natural finishes, but they can also be designed to incorporate cutting-edge appliances, smart-home technology, and sleek interiors. Homeowners get the best of both worlds—classic farmhouse charm with contemporary convenience.
Sustainability and Eco-Friendly Building
Timber framing supports eco-conscious construction by using renewable materials and minimizing waste. Many builders source their timbers responsibly, and because the homes are energy efficient, they also reduce long-term environmental impact.
Types of Timber Frame Farmhouse Designs

Modern Timber Frame Farmhouse Plans
These designs integrate sleek lines, open spaces, and large windows while still showcasing exposed beams. Modern timber frame farmhouse plans appeal to those who want rustic touches but with a contemporary edge.
Rustic and Traditional Farmhouse Layouts
For those who prefer a timeless look, traditional layouts emphasize barns, porches, and cozy interiors. Handcrafted details highlight the old-world charm of farmhouse living.
Open-Concept Timber Frame Floor Plans
Many homeowners choose open-concept layouts that connect kitchens, dining rooms, and living spaces seamlessly. This promotes a sense of togetherness, ideal for family-centered lifestyles.
Hybrid Timber Frame + Conventional Construction
Hybrid plans combine timber framing with conventional stick-built elements, often to reduce costs while still featuring exposed beams in key areas like great rooms and porches.
Key Features in Timber Frame Farmhouse Plans

Open Great Rooms and Vaulted Ceilings
Central living areas in timber frame farmhouse plans are designed to be both dramatic and inviting. Soaring ceilings supported by elegant timber trusses create a sense of spaciousness and grandeur, perfect for entertaining or enjoying family gatherings in a bright, airy environment.
Wrap-Around Porches and Outdoor Living Spaces
One hallmark of farmhouse living is the connection to the outdoors. Timber frame houses often feature expansive wrap-around porches, providing not only structural strength but also an aesthetic appeal that enhances the charm and functionality of outdoor spaces.
Exposed Beams and Trusses as Design Highlights
Beyond their structural role, exposed beams and trusses in timber frame houses serve as striking interior features. These elements add warmth, character, and a timeless architectural detail that makes each space unique and visually appealing.
Functional Kitchens and Mudrooms
Practicality is key in timber frame farmhouse plans. Thoughtfully designed kitchens and mudrooms ensure everyday living is efficient and organized, offering ample storage, workspace, and easy access for family life, chores, and entertainment.
Loft Spaces, Barns, and Garage Add-Ons
Many timber frame houses include versatile additions such as lofts, barns, or garages. These spaces provide flexibility for storage, recreation, workshops, or agricultural purposes, making the home adaptable to both modern lifestyles and traditional farmhouse need.
Popular Timber Frame Farmhouse Sizes

Small Timber Frame Farmhouse Plans (Under 2,000 sq ft)
Perfectly suited for couples or small families; these compact timber frame farmhouse plans focus on efficiency without sacrificing charm. Thoughtfully designed layouts make the most of every square foot, combining cozy living spaces with functional kitchens, intimate dining areas, and smart storage solutions. Despite their smaller footprint, these homes maintain the rustic elegance and warmth that timber frame construction is known for.
Medium-Sized Family Timber Frame Homes (2,000–3,500 sq ft)
Ideal for growing families, these timber frame home balance space, comfort, and style. Multiple bedrooms, open concept living areas, and versatile bonus rooms allow for flexible use, whether it’s a home office, playroom, or guest suite. These designs often feature inviting kitchens, large dining spaces, and well-integrated indoor-outdoor flow, making them perfect for family gatherings and everyday living.
Large Luxury Timber Frame Farmhouses (Over 3,500 sq ft)
For those seeking a grand residence, large-scale timber frame creates luxurious, statement-making homes. These estates often include gourmet kitchens, expansive great rooms, multiple porches, barns, and recreational spaces. With their generous layouts, high-end finishes, and custom design elements, these homes combine rustic charm with modern amenities, offering families both elegance and comfort on a larger scale.
Cost of Building a Timber Frame Farmhouse

How Much Does a Timber Frame Farmhouse Cost Per Sq Ft?
On average, timber frame homes typically range from $200 to $400 per square foot. The final cost largely depends on factors such as the quality of materials, design complexity, level of customization, and regional construction costs. Premium finishes, intricate joinery, and specialized craftsmanship can push the price toward the higher end, while simpler designs may fall closer to the lower range.
Factors That Affect Pricing
- Type and Quality of Timber: High-grade, sustainably sourced timber adds durability and elegance but can increase costs.
- Custom vs Pre-Designed Plans: Fully customized timber frame farmhouse plans allow for unique layouts and personal touches, often raising the overall investment. Pre-designed plans offer a more budget-friendly alternative without compromising structural integrity.
- Labor and Craftsmanship: Timber framing requires skilled artisans for precise joinery and assembly, influencing labor costs.
- Location and Site Conditions: Remote sites or challenging terrains can increase construction expenses due to transportation and site preparation.
Comparing Cost of Timber Frame vs Stick-Built Farmhouses
While timber frame homes may have a higher initial cost compared to traditional stick-built homes, they deliver long-term value through superior energy efficiency, structural longevity, and aesthetic appeal. Homeowners often find that timber frame farmhouse plans are a smart investment, as they combine rustic charm with modern functionality and can enhance resale value over time.
Custom vs Pre-Designed Timber Frame Farmhouse Plans

Advantages of Choosing Pre-Designed Plans
Pre-designed plans are more affordable and readily available. They help streamline the design and permitting process.
When to Consider Custom Timber Frame Design
If you have specific needs, unique land conditions, or a strong design vision, custom plans ensure the home perfectly matches your lifestyle.
How to Modify Existing Farmhouse Plans
Many companies offer flexibility with their pre-designed timber frame farmhouse plans, allowing you to adjust layouts, add rooms, or modify porches to fit your preferences.
Step-by-Step Guide to Building a Timber Frame Farmhouse

Choosing the Right Plan
Begin your journey by selecting from a variety of pre-designed timber frame farmhouse plans that suit your lifestyle and aesthetic preferences. Alternatively, you can collaborate with architects to create custom plans tailored to your unique needs, ensuring every detail—from layout to structural features—aligns with your vision.
Budgeting and Financing Options
Establish a realistic budget by consulting with financial advisors and lenders who have experience in timber frame construction. Understanding costs for materials, labor, and finishing touches will help you make informed decisions and secure financing that supports your dream home.
Timber Sourcing and Contractors
Select high-quality, sustainable timber to ensure durability and environmental responsibility. Partner with experienced framers and builders who specialize in timber frame homes, guaranteeing precision in construction and a long-lasting structure that maintains both charm and integrity.
Construction Timeline and Process
The building process typically follows a structured timeline: laying a solid foundation, raising the timber frame, enclosing the structure with SIPs (structural insulated panels), completing interior finishes, and adding landscaping. Knowing each phase helps you plan effectively and ensures a smooth progression from design to move-in.
Where to Find Timber Frame Farmhouse Plans

Free and Paid Timber Frame Plan Resources
Many online platforms offer extensive catalogs of timber frame farmhouse plans, ranging from simple layouts to intricate designs. These resources provide both free and premium options, making it easy for homeowners, builders, and architects to find plans that match specific needs, budget, and aesthetic preferences. Users can browse by size, style, or complexity, ensuring a suitable option for every project.
Top Timber Frame Design Companies and Architects
Specialized firms and architects focus on creating custom timber frame houses tailored to individual client requirements. With deep expertise in timber construction, these professionals blend traditional craftsmanship with modern functionality, ensuring that each farmhouse layout maximizes space, structural integrity, and visual appeal. Their services often include consultation, design modifications, and guidance throughout the building process.
Online Libraries and Downloadable Farmhouse Plans
Digital libraries provide a convenient way to explore a wide range of timber frame house plans. These downloadable plans allow for easy access, quick edits, and seamless communication with builders. Whether you are looking to modify existing designs or implement them as-is, online plans streamline the planning and construction process, saving time while maintaining accuracy and design quality.
Conclusion
Building your dream home is one of life’s most significant decisions, and the design you choose plays a pivotal role in shaping both your daily life and long-term satisfaction. Timber frame farmhouse plans offer a unique opportunity to combine the warmth and charm of rustic tradition with the convenience and functionality of modern living. These homes are not just visually striking—they are built to last, with a structural integrity that ensures durability for generations.
With a thoughtfully chosen timber frame plan, you can create a farmhouse tailored to your lifestyle, budget, and the natural characteristics of your land. From spacious wrap-around porches perfect for relaxing afternoons to soaring vaulted great rooms that fill the home with light, every feature of a timber frame farmhouse enhances both comfort and style. Beyond aesthetics, these homes are designed with energy efficiency in mind, providing a cozy interior environment while reducing long-term utility costs.
Know more>>> Charming Log Cabin Farmhouses – The Perfect Blend of Rustic & Cozy
FAQ's
1. Are timber frame farmhouses cheaper to build?
Timber frame farmhouses generally have higher upfront construction costs than traditional stick-built homes due to the labor-intensive joinery and quality timber required. However, many homeowners find them cost-effective in the long run. Their durability reduces maintenance expenses, and superior insulation lowers energy bills. Additionally, timber frame homes often have higher resale value, making farmhouse plans a smart investment over time.
2. How long do timber frame homes last?
Timber frame homes are incredibly durable, often lasting several generations when properly constructed and maintained. Many historic timber structures have stood for centuries. The heavy timber provides excellent structural strength, resisting environmental stressors like wind and snow. With quality materials and regular inspections, a timber frame home can result in a home that not only stands the test of time but also retains its beauty and charm.
3. Do timber frame homes require special maintenance?
Timber frame homes require some specific maintenance, but it’s generally straightforward. Regular inspections of exposed beams, proper sealing, and occasional treatment to prevent moisture or insect damage are recommended. Routine upkeep ensures longevity and preserves the aesthetic appeal. Compared to other building types, timber frame houses are low maintenance while offering unique structural and design benefits.
4. Can I get timber frame farmhouse plans with a basement?
Yes, many timber frame farmhouses include basement options. Basements can be used for storage, mechanical systems, recreational spaces, or additional living areas. Integrating a basement with a timber frame structure requires careful planning for support and moisture control, but experienced architects and builders can design functional, well-insulated spaces that complement the overall farmhouse layout without compromising the exposed timber aesthetics.
5. Are timber frame homes energy efficient?
Timber frame homes can be highly energy efficient when paired with modern insulation techniques such as Structural Insulated Panels (SIPs) or spray foam. The thick timber beams themselves provide some natural thermal mass, helping regulate indoor temperatures. Proper sealing around joints and windows further improves efficiency. Choosing a timber frame farmhouse with energy-efficient features ensures lower heating and cooling costs and a comfortable, sustainable living environment.



