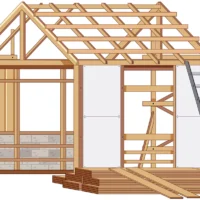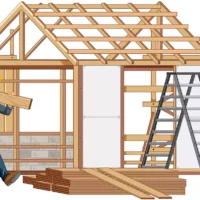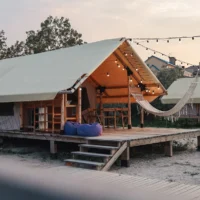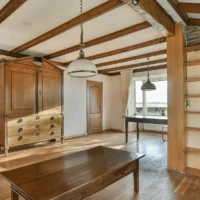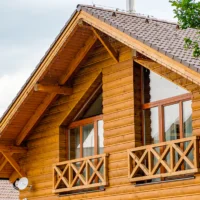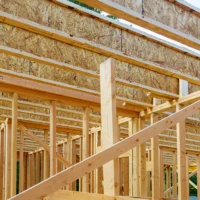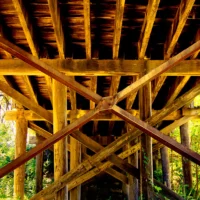Table of Contents
Introduction: What is a Timber Frame Barndominium?
A Timber Frame Barndominium is a unique and modern take on rural living that combines the classic aesthetics of timber frame construction with the versatility and functionality of a barndominium layout. Originally inspired by barns converted into homes, barndominiums—often referred to as “barndos”—have evolved into highly customizable and energy-efficient residential spaces.
What sets a timber frame barndominium apart is its use of heavy timber beams and posts, giving the structure exceptional strength, durability, and timeless beauty. These homes are not only built to last, but also stand out with their exposed wood interiors, vaulted ceilings, and open layouts.
In recent years, timber frame barndominiums have surged in popularity, especially among homeowners looking for a blend of rustic charm and contemporary convenience. Whether you’re building on a rural plot or creating a modern farmhouse aesthetic, this style of home offers unmatched flexibility and character.
Why Choose a Timber Frame Barndominium?

The Benefits of Barndominiums: Cost, Durability, and Customization
One of the biggest draws of a barndominium is affordability. Compared to traditional home construction, barndos are typically more cost-effective due to their straightforward design and faster build times. Their metal exteriors and minimal framing need to reduce construction costs, making them ideal for first-time homeowners or those building on a budget.
Another key advantage is durability. Timber frame barndominiums are built using solid wood joinery techniques, which provide superior structural integrity. The timber framing, when combined with quality exterior materials, resists wear and tear, weather conditions, and aging far better than many conventional home types.
Perhaps most appealing is the flexibility in customization. From lofts and garages to home offices and open-concept kitchens, timber frame barndominiums allow you to design your dream layout. Whether you’re building a full-time residence, guest house, or multi-purpose retreat, the design possibilities are virtually endless.
How Timber Frame Construction Adds Strength and Beauty
Timber frame construction isn’t just visually striking—it’s also incredibly strong. Unlike traditional stick-built homes, which use dimensional lumber and nails, timber frame buildings use large, solid wood beams connected by mortise-and-tenon joinery. This method creates a robust framework capable of withstanding extreme weather, including heavy snow loads and strong winds.
Aesthetically, timber framing provides natural warmth and character that modern drywall and steel can’t replicate. The exposed beams, trusses, and cathedral ceilings become key architectural features of the home, lending a timeless rustic elegance. These visible timber elements enhance interior design and pair well with both traditional and contemporary finishes.
Sustainability and Energy Efficiency in Timber Frame Barndominiums
Many homeowners are turning to timber frame barndominiums for their eco-friendly benefits. Wood is a renewable resource, and when sourced responsibly, it reduces the carbon footprint of the home. Additionally, the thick timber and energy-efficient insulation options make these homes more thermally stable, reducing heating and cooling costs.
Timber framing allows for deeper wall cavities, meaning better insulation can be installed. Combined with energy-efficient windows and doors, a timber frame barndominium is a sustainable choice that meets modern energy codes while minimizing environmental impact.
Designing Your Timber Frame Barndominium: The Basics

How to Incorporate Rustic Elements with Modern Features
One of the main attractions of a timber frame barndominium is the ability to create a stylish fusion of rustic and modern design. Exposed wood beams provide a sense of tradition and craftsmanship, while modern materials like polished concrete, steel accents, or large glass panels offer contrast and elegance.
Consider mixing wood with clean lines and minimalist furnishings to maintain balance. For example, a shiplap accent wall paired with sleek stainless-steel appliances can make your kitchen stand out. Flooring choices like wide plank wood or luxury vinyl in natural tones complement the timber features without overpowering them.
Smart home technology, energy-efficient lighting, and HVAC systems can be integrated without disrupting the rustic appeal, ensuring your barndominium stays up to date while retaining its timeless character.
The Role of Open Floor Plans and High Ceilings in Barndominium Design
Open floor plans are a staple of timber frame barndominium design. The lack of load-bearing interior walls (thanks to the timber frame structure) allows for expansive, uninterrupted living spaces. This layout promotes better flow, natural light, and flexibility in furniture arrangement.
High vaulted ceilings supported by exposed wooden trusses further enhance the open feel, creating an airy and spacious environment. These ceilings can make even modest-sized homes feel larger and more luxurious.
Incorporating large windows and sliding doors not only brings in natural light but also connects your indoor space with the outdoors, enhancing the overall living experience.
Customizing Your Timber Frame Barndominium to Fit Your Needs
One of the greatest benefits of building a timber frame barndominium is the level of customization available. Whether you prefer a minimalist studio-style design or a multi-bedroom family layout, your home can be tailored to match your lifestyle and vision.
Here are a few customization ideas to consider:
- Loft Areas: Perfect for guest bedrooms, home offices, or reading nooks.
- Wraparound Porches: Enhance the rustic charm and offer extended outdoor living space.
- Garage or Workshop: Add functionality for hobbyists, car enthusiasts, or remote workers.
- Interior Timber Accents: Use timber not just for structure, but as design elements in staircases, fireplaces, or cabinetry.
You can also personalize with features like energy-efficient systems, solar panels, radiant floor heating, or reclaimed wood finishes to align with your sustainability goals and comfort preferences.
Choosing the Right Materials for a Timber Frame Barndominium

Best Wood Species for Timber Frame Barndominiums
When it comes to building a timber frame barndominium, choosing the right wood species is critical for longevity, strength, and aesthetic appeal. The most used woods include Douglas Fir, Eastern White Pine, Oak, and Cedar.
- Douglas Fir is prized for its exceptional strength-to-weight ratio, making it ideal for load-bearing timber frames.
- Eastern White Pine is a popular choice due to its affordability and ease of use, especially for interior features.
- Oak is durable and dense, offering a classic, high-end look that ages beautifully.
- Cedar, known for its resistance to rot and pests, is a great option for exposed beams and exterior timber elements.
Each wood species offers a different color tone, grain pattern, and level of durability. Your choice should align with both the structural requirements and the visual style you’re aiming for in your timber frame barndominium.
Steel and Other Materials: How They Complement Timber Frame Construction
While wood is the core of a timber frame structure, integrating steel and other materials enhances both design flexibility and structural integrity. Steel brackets, gusset plates, and fasteners are often used to reinforce connections in high-stress areas, adding modern flair to traditional timber joinery.
Reclaimed barn wood, stone accents, metal roofing, and glass walls are also commonly used to complement the natural warmth of timber. These elements add contrast, character, and resilience—especially in modern-rustic or industrial-style barndominiums.
Using a combination of timber and steel can result in a hybrid barndominium that balances strength, style, and versatility.
Insulation, Energy Efficiency, and Sustainable Material Choices
Energy efficiency is a major consideration in any barndominium project. Timber frame construction allows for superior insulation, thanks to the wider wall cavities between posts and beams. High-performance materials like spray foam insulation and rigid foam boards help reduce heat loss and control moisture.
When selecting materials, opt for low-VOC finishes, recycled content flooring, and FSC-certified wood to enhance sustainability. Incorporating energy-efficient windows, solar panels, and smart HVAC systems can further reduce your carbon footprint while lowering energy bills.
Choosing eco-conscious materials doesn’t just make your timber frame barndominium greener—it also adds long-term value and appeal.
Popular Timber Frame Barndominium Floor Plans

Common Layouts: 1, 2, 3+ Bedroom Barndominiums
Whether you’re building a weekend retreat or a forever home, there’s a floor plan to fit every need and lifestyle.
- 1-bedroom barndominiums are perfect for singles, couples, or guest homes. They often feature the open concept of living and efficient use of space.
- 2-bedroom plans add flexibility for small families or frequent visitors, with room for guest quarters or a home office.
- 3+ bedroom layouts are ideal for larger families or multi-generational living, often including multiple bathrooms, walk-in closets, and shared living areas.
Most plans offer a blend of private and communal spaces, ensuring comfort and functionality. Many designs also include attached garages, wraparound porches, and lofts to enhance usability and charm.
Open Concept Living Spaces vs. Defined Rooms
Open-concept layouts are a hallmark of timber frame barndominiums. With fewer interior walls required, you can design spacious living, dining, and kitchen areas that flow seamlessly together. This promotes better natural lighting and creates a more welcoming, social atmosphere.
That said, some homeowners prefer defined rooms for privacy or sound control—especially bedrooms, offices, or guest suites. Fortunately, timber frame construction supports both approaches, giving you the flexibility to match your lifestyle.
Whether you prefer an airy, open feel or structured room separation, your timber frame barndominium floor plan can be tailored accordingly.
Flex Spaces: Home Offices, Workshops, and Extra Storage
Modern living demands versatility, and timber frame barndominiums deliver with flex spaces that adapt to your needs. Common examples include:
- Home Offices: Perfect for remote work, with ample room for desks, shelves, and video call setups.
- Workshops or Studios: Whether you’re a maker, mechanic, or artist, you can create a dedicated space for creativity or craftsmanship.
- Storage Areas: Attic spaces, utility rooms, and mudrooms can be designed into the layout for organized living.
These multi-use rooms add functionality without compromising design or aesthetics.
Timber Frame Barndominium Interior Design Ideas

Rustic vs. Modern Interior Styles: Blending the Best of Both Worlds
A timber frame barndominium offers a unique canvas for mixing rustic and modern design. The natural beauty of exposed beams, reclaimed wood, and earthy textures provides a warm and inviting foundation. Add modern touches—such as minimalist furniture, geometric lighting fixtures, or polished concrete floors—for a sophisticated edge.
A popular trend is the modern farmhouse aesthetic, which balances clean lines and neutral palettes with traditional wood elements. You can also lean into industrial chic by combining raw materials like iron and brick with open shelving and matte finishes.
The key is finding the right mix that reflects your personality while complementing the timber framework.
How to Use Natural Wood, Metal, and Glass for a Balanced Look
To create visual harmony in your barndominium, layer in materials thoughtfully:
- Use natural wood for flooring, cabinetry, and ceiling accents to reinforce the warmth of the timber frame.
- Introduce metal elements through hardware, railings, or lighting to add contrast and modern appeal.
- Incorporate glass in large windows, doors, and room dividers to bring in natural light and open up the space.
These materials work beautifully together when balanced across rooms. For instance, a kitchen with wooden beams, stainless steel appliances, and glass pendant lights can achieve a perfect rustic-modern blend.
Maximizing Natural Light and Ventilation in Barndominiums
One of the standout features of timber frame barndominiums is the opportunity to maximize natural light and airflow. High ceilings and open spaces make it easy to integrate large windows, clerestory openings, and glass sliding doors that flood the interior with sunlight.
To improve ventilation, include operable windows, ceiling fans, and strategically placed vents to encourage passive airflow. You can also design covered porches or breezeways that connect indoor and outdoor living areas, further enhancing comfort.
Good lighting and ventilation not only make your home more livable—they also boost its energy efficiency and resale value.
Exterior Design for Timber Frame Barndominiums

Choosing Roofing, Siding, and Windows for Your Barndominium
Designing the exterior of a timber frame barndominium is where rustic charm meets durability and function. Selecting the right materials for roofing, siding, and windows not only defines the aesthetic but also impacts energy efficiency and maintenance.
Roofing Options: Metal roofing is the most popular choice for barndominiums. It’s long-lasting, weather-resistant, and complements the rustic-modern look. Other options like composite shingles or standing seam roofs offer visual diversity while providing protection.
Siding Materials: Wood siding such as cedar or pine brings natural warmth to the exterior. For low maintenance, consider board-and-batten metal siding or fiber cement panels. Mixing wood with metal can create a beautiful balance of rustic texture and industrial sleekness.
Window Styles: Large, energy-efficient windows enhance the open-concept interior by maximizing natural light. Black-framed windows are trending in timber frame barndominiums, adding a modern contrast to the wooden structure. Consider double- or triple-pane glass to improve insulation.
The goal is to match form with function—ensuring your timber frame barndominium looks great while standing up to the elements.
Integrating Outdoor Living: Patios, Decks, and Porches
Outdoor living is a key feature of barndominium life. Timber frame barndominiums lend themselves well to seamless indoor-outdoor transitions with the addition of porches, patios, and decks.
- Wraparound Porches create a traditional farmhouse vibe and offer plenty of space for lounging or dining.
- Covered Patios expand your living space and protect outdoor furniture from the elements.
- Raised Timber Decks elevate outdoor entertaining, providing ideal spots for BBQs, fire pits, or hot tubs.
Incorporating these spaces enhances lifestyle value and boosts resale appeal. Using the same timber as the home’s frame helps maintain a cohesive, rustic-modern design throughout the property.
How to Maintain a Rustic, Yet Modern, Exterior Aesthetic
To maintain a rustic yet modern exterior, combine natural textures with clean lines. Here are some design tips:
- Use a neutral color palette (whites, blacks, grays, and earth tones) to modernize the rustic look.
- Combine natural wood siding with modern metal roofing or steel-framed windows for contrast.
- Incorporate stone elements at the foundation or chimney to add depth and texture.
The key is balance. Let the timber frame be the star while enhancing the aesthetic with thoughtful, minimal modern touches.
Timber Frame Barndominium Costs and Budgeting

Average Costs for Building a Timber Frame Barndominium
The cost to build a timber frame barndominium can vary widely based on location, size, and customization. On average:
- Basic shell construction: $120 to $180 per square foot
- Fully finished interior: $180 to $250+ per square foot
- Luxury or custom finishes: $250 to $350+ per square foot
For a 2,000 sq. ft. barndominium, expect to invest between $300,000 to $500,000, depending on your design choices, materials, and labor costs.
Key Factors Affecting Barndominium Pricing
Several variables influence the total cost of your timber frame barndominium:
- Framing Material: Hardwoods like oak cost more than softwoods like pine.
- Location: Labor rates, permitting fees, and land costs differ significantly by region.
- Design Complexity: Custom floor plans, vaulted ceilings, and large windows increase material and labor costs.
- Utilities and Infrastructure: Installing septic systems, water wells, and electrical service on rural land can add thousands to your budget.
Be sure to factor in additional costs such as land prep, driveways, landscaping, and outbuildings.
How to Stay Within Budget Without Sacrificing Style
You don’t need to compromise on aesthetics to stay within budget. Here are smart cost-saving strategies:
- Use pre-designed floor plans instead of fully custom layouts.
- Opt for local materials to reduce transportation costs.
- Prioritize essential upgrades like insulation and windows over high-end finishes.
- Start with a smaller footprint and plan for future additions as your needs grow.
Hiring an experienced barndominium builder can also prevent costly mistakes and optimize value for every dollar spent.
Building a Timber Frame Barndominium: Step-by-Step Guide

The Process of Planning, Permitting, and Building a Barndominium
- Site Selection & Surveying: Choose land with proper zoning and accessibility to utilities.
- Planning & Design: Work with architects or designers to create your floor plan, incorporating timber frame engineering specs.
- Permits & Approvals: Secure building permits, septic approvals, and any county or HOA clearances.
- Foundation Work: Pour concrete slab or build a crawl space or basement, depending on your plan.
- Framing: Timber frame construction begins, including post-and-beam installation, roofing structure, and exterior sheathing.
- Mechanical Installation: Electrical, plumbing, and HVAC systems are roughed up.
- Interior Finishes: Insulation, drywall, flooring, cabinetry, and fixtures installed.
- Final Inspection & Move-In: After passing all inspections, you receive a certificate of occupancy.
How to Choose the Right Builder for Your Timber Frame Barndominium
Hiring the right builder is crucial for a successful project. Look for contractors who:
- Specialize in timber frame construction or barndominiums.
- Provide a portfolio of past projects and client references.
- Are licensed, insured, and bonded.
- Offer transparent pricing and a written contract with milestones.
Ask questions about timelines, warranty, subcontractors, and how they handle design changes. A reputable builder will guide you through the entire process and help you avoid common pitfalls.
Construction Timeline: What to Expect from Start to Finish
The timeline to build a timber frame barndominium varies but generally ranges between 6 to 12 months. Here’s a rough breakdown:
- Design & Permits: 1 to 2 months
- Site Prep & Foundation: 1 month
- Framing & Exterior Shell: 2 to 3 months
- Mechanical Installation: 1 month
- Interior Finishes: 2 to 4 months
Delays due to weather, permitting issues, or material availability are common, so build some buffer time to your schedule.
Maintaining a Timber Frame Barndominium

How to Care for the Timber and Exterior Materials
One of the greatest advantages of a timber frame barndominium is its durability. However, like any home, it requires regular maintenance to retain its structural integrity and visual appeal.
Caring for the timber frame begins with monitoring moisture. Wood is a living material that can shift or decay if exposed to prolonged dampness. Keep exterior timber protected with high-quality stains or sealants that block moisture and UV rays. Reapply finishes every 3–5 years, or as recommended by your builder.
For exterior materials like metal siding, clean them annually with mild detergent and inspect for rust or damage. For wood siding, look for signs of rot, mold, or insects. Address issues early to avoid costly repairs.
Inspect joints and fasteners in the timber frame annually to ensure they remain tight and aligned. Any movement or cracking in beams should be reviewed by a timber framing specialist.
Seasonal Maintenance Tips to Keep Your Barndominium in Top Condition
Seasonal checkups are the best way to preserve your investment and avoid major issues.
Spring:
- Inspect the roof for winter damage.
- Check for water pooling near the foundation.
- Clean gutters and downspouts.
- Touch up exterior stain or paint.
Summer:
- Power wash siding and decks.
- Test HVAC and ventilation systems.
- Trim vegetation away from the structure.
Fall:
- Check windows and doors for drafts.
- Inspect the chimney or wood stove if applicable.
- Clear fallen leaves from decks and porches.
Winter:
- Monitor interior humidity to prevent wood cracking.
- Ensure pipes are insulated to avoid freezing.
- Remove heavy snow from the roof if necessary.
Routine upkeep not only protects the beauty of your timber frame barndominium but also ensures its longevity and comfort year-round.
Preventing Common Issues with Timber Frame Structures
Timber frame homes are known for their strength, but like all buildings, they can develop issues if they are not properly maintained.
Moisture is the number one enemy of timber structures. Prevent problems by ensuring:
- Proper drainage around the house.
- Roof overhangs and gutters are functioning.
- Vents and dehumidifiers manage indoor humidity.
Pest control is another priority. Termites and carpenter ants are attracted to untreated wood. Use insect-resistant wood species and keep all exterior wood sealed.
Lastly, protect your timber frame from structural shifting by ensuring the foundation remains level and secure. Address soil erosion, water leaks, and ground movement early.
Incorporating Smart Features into Your Timber Frame Barndominium

Smart Home Technologies for Timber Frame Barndominiums
Just because your barndominium has a rustic aesthetic doesn’t mean it can’t be tech-savvy. In fact, smart home features are becoming increasingly common in timber frame homes.
Popular additions include:
- Smart lighting systems with voice control and scheduling.
- Automated blinds and shades to control sunlight and improve insulation.
- Remote thermostats for efficient temperature management.
Smart technology not only adds convenience but also improves your barndominium’s efficiency, security, and value.
How to Make Your Barndominium More Energy-Efficient
Timber frame barndominiums are already known for their excellent insulation, but you can take it further with the right upgrades:
- Install ENERGY STAR-rated windows and doors to minimize heat transfer.
- Use spray foam insulation in walls and attics for superior thermal performance.
- Add solar panels to reduce electricity bills and increase sustainability.
Integrate a smart HVAC system that adjusts based on occupancy or time of day. Energy-efficient water heaters, appliances, and LED lighting will also contribute to lower utility costs over time.
Integrating Security, Entertainment, and Climate Control Systems
Security is a top concern for homeowners, especially those building in rural areas. Smart security systems can include:
- Motion-activated cameras
- Video doorbells
- Remote locking systems
- Floodlight sensors
You can also elevate entertainment with multi-room audio systems, smart TVs, and voice-controlled streaming setups. These tech upgrades blend seamlessly with modern-rustic designs and can be discreetly integrated into timber interiors.
Lastly, use zoned climate control systems to independently manage temperatures in different rooms—ideal for larger or multi-level barndominiums.
Is a Timber Frame Barndominium Right for You?

Pros and Cons of Timber Frame Barndominiums
Like any home, timber frame barndominiums have their advantages and trade-offs.
Pros:
- Stunning aesthetics with exposed wood beams and vaulted ceilings.
- Exceptional structural integrity using time-tested joinery techniques.
- Highly customizable in terms of layout and design.
- Energy-efficient with thicker walls and better insulation.
- Durable and long-lasting, often outlasting traditional homes.
Cons:
- Higher upfront construction costs than stick-frame barndominiums.
- Requires maintenance to preserve wood finish and integrity.
- Fewer builders specialize in timber frame construction, which may limit choices.
- Longer construction timeline depending on complexity and weather.
Understanding both sides helps you make an informed, confident decision.
Assessing Your Lifestyle and Space Needs
Before committing to a timber frame barndominium, consider your current and future needs.
- Do you want open living spaces that flow naturally?
- Is energy efficiency and sustainability important to you?
- Do you prefer a custom-built home over a cookie-cutter design?
- Are you ready to invest time and resources into long-term maintenance?
If you value craftsmanship, warmth, and long-term value, a timber frame barndominium may be the ideal solution.
How to Decide if a Timber Frame Barndominium Fits Your Family and Budget
Begin with your budget and how much you’re willing to invest in a unique home. While timber frame barndominiums may cost more initially, they often save money over time through efficiency and durability.
Think about your family size, daily routines, hobbies, and whether you need flexible spaces like home offices, workshops, or in-law suites.
Also consider your location. Timber frame homes are especially popular in rural or scenic areas where their natural aesthetic complements the surroundings.
Conclusion
A timber frame barndominium offers the perfect fusion of rustic charm and modern comfort, combining timeless architectural beauty with practical, energy-efficient living. With its exposed timber beams, open floor plans, and customizable design, it provides a warm, welcoming space that reflects both traditional craftsmanship and contemporary convenience. Whether you’re drawn by its durability, sustainable materials, or the flexibility to create your dream layout, a timber frame barndominium delivers a lifestyle that’s both functional and uniquely personal making it an ideal choice for modern homeowners seeking style, strength, and simplicity.
Know More>>> Timber Frame Trusses: Styles, Costs & Design Guide
FAQ'S
1. What is a timber frame barndominium?
A timber frame barndominium is a home that combines traditional timber frame construction—using exposed wooden beams—with the layout and function of a barndominium. It blends rustic aesthetics with modern design and energy-efficient features.
2. How much does it cost to build a timber frame barndominium?
The cost typically ranges from $180 to $350+ per square foot, depending on materials, location, and customization. A fully finished 2,000 sq. ft. barndominium may cost between $300,000 to $500,000 or more.
3. Are timber frame barndominiums energy-efficient?
Yes, they are highly energy efficient. The deep wall cavities allow for better insulation, and when paired with energy-efficient windows and HVAC systems, they can significantly reduce utility bills.
4. How long does it take to build a timber frame barndominium?
Construction generally takes 6 to 12 months. Timelines vary based on design complexity, weather permitting, and contractor availability.
5. What are the maintenance requirements for a timber frame barndominium?
Routine maintenance includes sealing or staining the timber every 3–5 years, inspecting for moisture damage, pest control, and checking joints or structural components annually.
6. Can I customize the floor plan of my timber frame barndominium?
Absolutely. Timber frame structures are highly flexible and allow for open-concept designs, lofts, workshops, porches, and personalized layouts that suit your lifestyle.
7. Are timber frame barndominiums suitable for cold or hot climates?
Yes. With proper insulation, ventilation, and high-quality materials, timber frame barndominiums perform well in both cold and hot climates, offering year-round comfort.
8. Do I need a special contractor to build a timber frame barndominium?
It’s recommended to hire a builder experienced in timber frame construction. These specialists understand joinery techniques and how to properly integrate timber with modern systems.
9. What are the advantages of timber over traditional stick framing?
Timber framing provides superior strength, a longer lifespan, and unmatched visual appeal with exposed beams and natural wood. It’s also more sustainable when responsibly sourced.
10. Can smart home technology be integrated into a timber frame barndominium?
Yes. Modern smart features like lighting, thermostats, security systems, and entertainment setups can be seamlessly integrated without compromising the rustic aesthetic.



