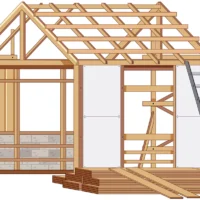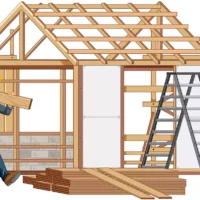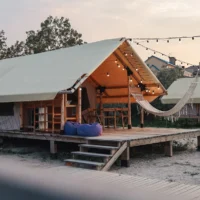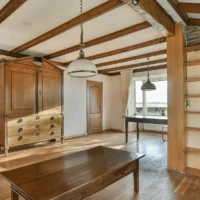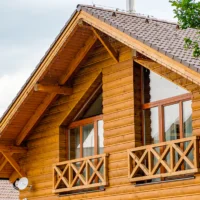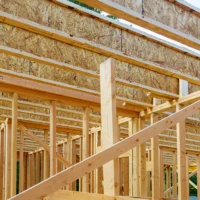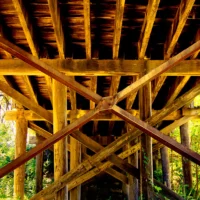Table of Contents
Introduction to Timber Frame Barn Designs
Timber frame barn designs have gained popularity among property owners seeking durability, charm, and versatility. These structures are known for their exposed wooden beams, timeless architecture, and adaptability to various uses—whether agricultural, residential, or commercial. Unlike steel or pole barns, timber frame barns emphasize craftsmanship and sustainability, making them a preferred choice for both tradition and function.
In this guide, we’ll explore what makes timber frame barn designs unique, the various styles available, and the best floor plan ideas to fit your needs.
What is a Timber Frame Barn?
A timber frame barn is a structure built using heavy timber joined together with traditional woodworking techniques like mortise and tenon joints. These barns typically do not rely on nails or metal fasteners, giving them a cleaner, more rustic aesthetic and exceptional strength. Timber frame barn designs emphasize open interiors, dramatic ceiling heights, and long-lasting quality.
Why Choose Timber Frame Over Pole Barn or Steel?
When comparing timber frame barn designs to pole barns or steel buildings, the differences are clear:
- Durability: Timber frame barns are built to last generations, whereas pole and steel barns may degrade faster without regular maintenance.
- Aesthetics: Exposed wooden beams and handcrafted joinery offer a natural warmth and charm that steel cannot replicate.
- Environmental Impact: Timber is renewable and energy-efficient, especially when sourced sustainably.
- Value: Timber frame barn designs often increase property value thanks to their architectural appeal and longevity.
History of Timber Frame Barn Architecture
Timber frame construction dates back thousands of years and became especially prominent in Europe and colonial America. Barns built using this method were designed for longevity, using local wood and skilled craftsmanship. Over time, these barns became symbols of rural heritage and are now being revived in modern contexts—often with hybrid materials and customized layouts.
Popular Timber Frame Barn Design Styles

One of the advantages of timber frame barn designs is their adaptability. Whether you’re looking for something rustic, classic, or custom-built, there’s a style to match every vision.
Traditional English Barns
These are some of the oldest timber frame barn designs, featuring a rectangular layout with central threshing floors. Their simplicity and symmetry make them ideal for agricultural storage or event venues.
Monitor Barns
Known for their raised central roof (or “monitor”), these barns allow for additional ventilation and natural light. Monitor-style timber frame barn designs are perfect for stables, workshops, or homes with large gathering areas.
Gambrel Roof Barns
Gambrel barns are iconic for their double-sloped roof, offering more overhead space. This style is ideal for timber frame barn designs with lofts, hay storage, or multi-level living.
Bank Barns
Bank barns are built into a slope, providing ground-level access to both the upper and lower floors. These timber frame barn designs work well for mixed-use applications like livestock sheltering and grain storage.
Saltbox and Gable Roof Barns
Saltbox barns feature a long, sloping rear roofline, while gable roof barns offer classic triangular peaks. Both are excellent options for residential conversions or studio-style barns.
Custom Hybrid Barn Designs
Today, many builders combine traditional timber framing with modern materials like SIP panels, reclaimed wood, or stonework. Custom timber frame barn designs allow for endless flexibility—from luxury wedding venues to eco-friendly homes.
Timber Frame Barn Floor Plan Ideas

Floor planning is where timber frame barn designs truly shine. The open interior layout allows you to configure the space exactly how you need it—without interior load-bearing walls.
Single-Story Open Layouts
Perfect for workshops, studios, or agricultural uses, single-story designs offer vast open floor space. These timber frame barn designs are easy to heat and maintain, with clear sightlines and no staircases to consider.
Two-Story Barn with Loft
Adding a loft or full second story maximizes usable space. Popular uses include hay storage, guest rooms, or office areas. This timber frame barn design works especially well with gambrel and monitor styles.
Barns with Living Quarters
Whether you’re building a barndominium or want a weekend retreat, timber frame barn designs can easily integrate living spaces. Think open kitchens, rustic beams, and large windows for natural light—all within a barn aesthetic.
Workshop or Event Barn Layouts
Need a venue or business-ready barn? Timber frame barn designs can include areas for hosting events, displaying merchandise, or housing machinery. You can customize floor plans to include large entryways, restrooms, and flexible zones.
Functional Uses for Timber Frame Barns

Timber frame barn designs are as versatile as they are beautiful. Beyond their traditional agricultural role, these structures have found new life as homes, event spaces, garages, and more. Their adaptability and timeless aesthetic make them ideal for a wide range of functional uses.
Agricultural Storage Barns
One of the most common applications of timber frame barn designs is agricultural storage. Whether you need space for hay, feed, or equipment, the open floor plans and high ceilings of timber frame barns offer ample storage capacity. The sturdy timber frame construction ensures longevity, even in the harshest rural environments, making them a preferred choice for farmers and ranchers.
Horse Barns & Stables
Equestrian facilities benefit greatly from timber frame barn designs. The natural ventilation, wide aisles, and customizable stall layouts provide a safe, comfortable environment for horses. Many owners choose to incorporate tack rooms, wash bays, and hay lofts, blending function and style seamlessly. Plus, the natural wood structure contributes to a calming atmosphere for both horses and handlers.
Event Venue Barns
Rustic weddings and events are increasingly popular, and timber frame barn designs offer the perfect backdrop. The exposed beams, vaulted ceilings, and open interiors create a warm and inviting space for gatherings. With the right floor plan, these barns can include dance floors, stages, catering areas, and guest seating—all while maintaining the charm that timber framing provides.
Residential Barn Homes (Barndominiums)
The concept of a barndominium—a barn-style home—has surged in popularity. Timber frame barn designs offer the ideal foundation for this lifestyle, combining open-concept living with rustic elegance. Homeowners can enjoy soaring ceilings, flexible room layouts, and a connection to nature, all within an energy-efficient, sustainable structure.
Barns as Garages or Workshops
Need space for tools, vehicles, or creative projects? Timber frame barns make excellent garages and workshops. Their durable framework supports large garage doors, workbenches, and storage lofts. Timber frame barn designs for workshops can also be tailored for woodworking, auto repair, or artisan crafts.
Key Structural Elements of Timber Frame Barns

A well-designed barn starts with a strong foundation—literally and structurally. Timber frame barn designs are known for their distinctive construction elements that combine function and beauty.
Beams and Posts
Heavy timber beams and vertical posts form the skeletal framework of a timber frame barn. These components carry the load of the roof and walls without needing interior support columns, allowing for expansive open spaces. The natural beauty of exposed beams also contributes to the barn’s aesthetic appeal, especially in residential or event spaces.
Joinery and Pegged Connections
One of the defining features of timber frame barn designs is the use of traditional joinery techniques. Mortise and tenon joints, held together with hardwood pegs, create strong, flexible connections that stand the test of time. Unlike modern construction, which often relies on nails or screws, this method enhances both the durability and visual appeal of the structure.
Roof Trusses and Rafters
Timber frame roof systems are typically composed of large, exposed trusses and rafters. These not only support the roof but also add dramatic visual impact. Depending on the style—gambrel, gable, or monitor—truss designs vary, but all contribute to the structural integrity and character of the barn.
Foundation Options
The foundation of a timber frame barn can be customized based on its intended use. Common options include:
- Concrete slab for workshops or garages
- Poured concrete walls with basement or lower-level access
- Stone or brick piers for traditional barn aesthetics
Each foundation type must be carefully chosen to complement the overall timber frame barn design and site conditions.
Sustainable Design Considerations

Sustainability is a major reason why many choose timber frame barn designs. From energy efficiency to environmentally friendly materials, these structures can be built with both performance and the planet in mind.
Reclaimed Timber and Eco-Friendly Materials
Using reclaimed timber not only adds historical character but also reduces environmental impact. Many timber frame barn designs now incorporate salvaged beams from old barns, factories, or warehouses. In addition, eco-friendly insulation, low-VOC finishes, and recycled roofing materials further enhance sustainability.
Energy-Efficient Barn Construction
Timber frame barns, especially when paired with Structural Insulated Panels (SIPs), offer superior energy efficiency. These panels fit between timber posts and beams to create a tight thermal envelope, reducing heating and cooling costs. High-performance windows, radiant floor heating, and efficient HVAC systems also contribute to an energy-smart barn.
Passive Solar Design Options
Timber frame barn designs can take advantage of passive solar strategies to optimize energy use. Strategic placement of windows and doors, proper barn orientation, and thermal mass (like concrete floors) allow the building to stay warm in winter and cool in summer. Large overhangs and clerestory windows (especially in monitor barns) help regulate light and temperature naturally.
Planning & Designing Your Own Timber Frame Barn

Designing your dream structure starts with a clear vision and practical planning. Whether you’re building a rustic retreat, event venue, or agricultural barn, planning a timber frame barn design involves careful consideration of layout, style, materials, and cost. With thoughtful steps, your barn can become a timeless and functional space that serves generations.
Steps in the Design Process
Creating a successful timber frame barn design begins with identifying your goals. Are you building a working barn, living space, or a multi-use structure? The design process typically includes:
- Site Evaluation – Assess the topography, sun exposure, and accessibility.
- Needs Assessment – Determine square footage, number of levels, and room functions.
- Choosing a Style – Select from monitor, gambrel, English, or custom hybrid styles.
- Drafting Floor Plans – Work with architects or designers to create layout drafts.
- Engineering Review – Ensure the timber frame barn design meets structural codes.
- Material Planning – Choose wood species, finishes, roofing, and sustainable elements.
Early planning avoids costly redesigns and helps streamline the permitting and construction phases.
Working with Timber Frame Architects
Partnering with a timber frame architect or designer is crucial for bringing your vision to life. These specialists understand the structural dynamics of timber framing and can suggest design enhancements while keeping the project within code and budget.
Timber frame architects often offer:
- Custom 3D modeling and CAD plans
- Structural engineering consultations
- Site planning for passive solar integration
- Collaboration with kit manufacturers or custom framers
The expertise of a timber frame architect ensures your barn’s design is both beautiful and structurally sound.
Budgeting and Cost Estimation
Timber frame barn designs vary in cost depending on materials, size, complexity, and site prep. Here’s a general cost breakdown:
- Basic Agricultural Barns: $70–$120 per square foot
- Residential Barndominiums: $120–$250+ per square foot
- Custom Event Barns: $150–$300+ per square foot
Additional costs may include foundation work, utilities, permits, and finishing materials. Always include a 10–15% buffer for unforeseen expenses during the design and build process.
DIY vs. Prefabricated Kits
If you’re a hands-on builder, you might consider a DIY timber frame barn design using raw lumber and blueprints. However, prefabricated kits offer a faster and more accessible option for many:
DIY Pros:
- Total design control
- Potential cost savings
- Greater customization
Kit Pros:
- Pre-cut, labeled timbers
- Reduced labor and errors
- Faster construction timeline
Some hybrid solutions allow you to customize your timber frame barn design with a kit while still handling part of the assembly yourself.
Permits, Codes, and Site Prep

Before breaking ground, your timber frame barn project must comply with local zoning laws, building codes, and site development requirements. Failure to address these early can cause significant delays and penalties.
Zoning and Building Codes
Start by confirming land use regulations with your municipality. Important zoning questions to answer include:
- Is a barn allowed on your parcel?
- Can it include living quarters (e.g., barndominiums)?
- What are the setback and height restrictions?
Next, review building codes related to timber frame structures. Although timber frame barn designs are durable, local codes may require engineering documentation for snow loads, wind resistance, or seismic activity.
Soil Testing and Site Orientation
Before pouring a foundation, perform soil testing to ensure stability and proper drainage. Clay-heavy or sandy soils may require modified foundation techniques to support a timber frame structure.
Also, consider the orientation of your barn:
- Southern-facing layouts maximize sunlight in colder climates.
- Elevated sites may reduce flooding risk.
- Trees or natural terrain can offer wind protection and shade.
Proper site prep ensures your timber frame barn design stands the test of time—both structurally and functionally.
Utilities and Drainage
Even if your timber frame barn isn’t residential, it may still require electrical, water, or septic systems. Plan utility access early, especially if your property is off-grid or in a rural location.
- Electric: Wiring for lights, fans, HVAC, or appliances.
- Water: Plumbing for sinks, stalls, bathrooms, or irrigation.
- Drainage: French drains, gutters, and site grading help prevent water damage.
These systems should be integrated into your timber frame barn design from the beginning—not as an afterthought.
Timber Frame Barn Kit Providers

Many homeowners and builders choose to work with kit manufacturers who specialize in timber frame barn designs. These providers supply pre-cut, pre-engineered materials that reduce construction time and improve accuracy.
Overview of Prefab Kit Options
Timber frame barn kits typically include:
- Structural beams and posts
- Joinery components (mortise & tenon, pegs)
- Roof trusses and rafters
- Blueprints and assembly instructions
Some kits also include SIP panels, hardware, and finishing materials. The kits are ideal for builders seeking a cost-effective and streamlined building experience.
Custom Kit vs. Stock Kit
When choosing a timber frame barn kit, you’ll need to decide between:
- Stock Kits: Pre-designed floor plans and styles with limited customization; faster and more affordable.
- Custom Kits: Tailored to your specifications and site conditions; greater design flexibility, but higher cost.
If your barn includes unique features—like living quarters or event space—a custom kit may be the best option. For simpler agricultural or storage uses, a stock timber frame barn design could suffice.
Shipping, Assembly & On-Site Construction
Most kit providers ship timber frame barn kits nationwide or globally. Timbers arrive pre-cut, labeled, and packaged for efficient on-site assembly.
Assembly can be handled by:
- A licensed general contractor
- A timber frame erection crew (provided by the supplier)
- DIY builders with framing experience
Depending on the complexity of your timber frame barn design, assembly may take anywhere from a few days to several weeks. Always confirm what’s included in your kit (e.g., installation services, shipping costs, or permits).
Design Tools and Software for Planning

A successful timber frame barn design starts with the right tools. Whether you’re working with a designer or drafting your own ideas, using reliable software can streamline planning, reduce costs, and help visualize your dream barn before construction begins. Today’s digital tools offer everything from free sketching platforms to advanced 3D modeling capabilities.
Free and Paid Barn Design Tools
There are several software options available for creating your own timber frame barn design—ranging from beginner-friendly platforms to professional-grade programs.
Free Tools:
- Planner 5D – Great for basic barn layouts with drag-and-drop functionality.
- RoomSketcher – Allows quick floor plan generation and 3D viewing.
- SketchUp Free – Ideal for hobbyists who want to model structures manually.
Paid Tools:
- Chief Architect – A powerful tool used by professionals to create detailed timber frame barn designs with custom features.
- AutoCAD Architecture – Industry-standard for accurate, to-scale architectural drawings.
- Home Designer Pro – Affordable for homeowners wanting to design and visualize complex barn features.
Choosing the right tool depends on your experience, budget, and the level of detail needed for your project.
3D Barn Visualization Software
3D modeling software allows you to walk through your timber frame barn design before a single beam is cut. This helps in fine-tuning layout, lighting, roof angles, and material textures.
Popular 3D visualization tools include:
- SketchUp Pro – Offers photorealistic rendering and precise timber detailing.
- Cedreo – Designed for creating 3D building designs quickly, including barns with living quarters.
- Enscape or Lumion – Plugins for turning CAD drawings into real-time 3D walkthroughs, useful for showcasing custom timber frame barn designs to clients or stakeholders.
3D visualization ensures design accuracy and improves communication between you, architects, and builders.
CAD and SketchUp for Timber Frame Design
Computer-Aided Design (CAD) and modeling tools like SketchUp are essential for serious timber frame builders. These programs let you:
- Create detailed joinery
- Model accurate timber cuts
- Visualize trusses, rafters, and post placements
- Export construction-ready blueprints
If you’re working with a timber frame architect, these tools will form the technical backbone of your barn design plans. Many timber frame kit providers also supply downloadable SketchUp models to speed up customization and approval.
Maintenance & Long-Term Care of Timber Barns

Timber frame barn designs are built to last—but only with proper care. These structures are naturally durable, yet exposure to the elements, pests, and wear-and-tear means routine maintenance is essential to protect your investment.
Weatherproofing and Insulation
Protecting your barn from moisture and temperature fluctuations is crucial for longevity. Start with these essentials:
- Sealant Application: Use weatherproof sealants on exterior wood surfaces and joints.
- Flashing and Gutter Systems: Prevent water intrusion around roofs and foundations.
- Insulation: Use SIPs or spray foam insulation to maintain stable interior temperatures and reduce energy costs.
Proper weatherproofing ensures your timber frame barn design remains energy-efficient and resilient in all climates.
Pest Protection Tips
Wood structures can be vulnerable to termites, carpenter ants, and rodents if not properly protected. Here’s how to minimize risk:
- Borate Treatments: Apply to wood components to deter insects.
- Steel Mesh Barriers: Install around foundation openings to block burrowing pests.
- Regular Inspections: Check for entry points, nests, and wood damage every season.
Pest control is a long-term commitment—especially if your barn includes livestock feed, hay, or residential quarters.
Re-staining and Refinishing Timber
Exterior timbers may need refinishing every 3–5 years to preserve their look and prevent UV degradation. The process includes:
- Cleaning: Remove dirt, mold, and old finishes using wood-safe cleaners.
- Sanding: Lightly sand exposed beams to prepare for stain application.
- Staining or Sealing: Use oil-based stains or natural sealers for a refreshed, protective finish.
Re-staining not only improves the barn’s appearance but extends the life of your timber frame barn design’s most important materials.
Real Timber Frame Barn Examples

One of the best ways to gain inspiration is by looking at real-world timber frame barn designs. From agricultural builds to residential barndominiums, the possibilities are endless when you see how others have brought their visions to life.
Photo Gallery of Completed Projects
Visual inspiration is key when finalizing your own design. A photo gallery can help you explore:
- Exterior styles like saltbox, gable, and gambrel roofs
- Interior finishes including exposed beams and cathedral ceilings
- Integrated spaces like garages, living quarters, and lofts
Look for galleries from timber frame barn kit providers, architectural firms, and home improvement websites to compare finishes, colors, and construction details.
Case Studies with Floor Plans
Detailed case studies provide insight into the process behind timber frame barn construction. These often include:
- Project goals and use cases (e.g., horse barn, wedding venue, or hybrid home)
- Site prep and permitting challenges
- Customized floor plan illustrations
- Material choices and cost breakdowns
By reviewing case studies, you’ll better understand how a timber frame barn design can be adapted to different climates, budgets, and zoning requirements.
Before and After Transformations
Before-and-after photos show the power of timber frame renovations. Many property owners are converting aging barns into beautiful, functional spaces with modern upgrades:
- Old dairy barns transformed into luxury vacation homes
- Outdated structures converted into event venues or breweries
- Barns with rotting frames revived using hybrid timber and steel materials
These transformation stories highlight the flexibility and resilience of timber frame barn designs, even when starting from neglected or partially collapsed buildings.
Conclusion
Timber frame barn designs offer a timeless blend of strength, beauty, and versatility—whether you’re building an agricultural structure, a residential barndominium, or a custom event venue. From choosing the right architectural style and planning efficient floor layouts to using modern design tools, prefab kits, and sustainable materials, every phase plays a crucial role in creating a functional and lasting space. Proper site prep, code compliance, maintenance, and long-term care ensure your barn remains resilient for generations. With a wide range of uses, real-world inspiration, and design flexibility, timber frame barn designs continue to be a top choice for those seeking craftsmanship, durability, and value in one remarkable structure.
Know more>>> Rustic Timber Frame Porch Ideas for a Cozy, Inviting Space
FAQ'S
How much does it cost to build a timber frame barn?
The cost of building a timber frame barn depends on size, design complexity, materials, and location. On average:
- Basic agricultural barns start around $70–$120 per sq. ft.
- Barndominiums or custom barns range from $120–$300+ per sq. ft.
Additional costs may include foundation work, permits, utilities, and finishing.
What are the best woods for timber barn construction?
Popular wood choices for timber frame barn designs include:
- Douglas Fir – Strong, stable, and widely available
- White Oak – Extremely durable and rot-resistant
- Eastern White Pine – Cost-effective and easy to work with
- Cedar – Naturally insect- and moisture-resistant
Your choice should balance budget, availability, and structural requirements.
Can a timber frame barn be used as a home?
Yes, many people convert timber frame barns into residential barndominiums. These homes offer open-concept layouts, exposed beams, and high ceilings. Timber frame barn designs can accommodate full living quarters, lofts, and modern amenities while maintaining rustic appeal.
What is the lifespan of a timber frame barn?
With proper maintenance, a timber frame barn can last 100–200 years or more. The use of hardwood joinery, quality timber, and protective finishes contributes to long-term durability. Many historic timber barns still stand today thanks to traditional building methods.
How long does it take to build?
Timelines vary depending on project scope:
- Prefab barn kits may take 2–6 weeks to assemble.
- Custom builds may require 3–6 months including design, permits, and construction.
Weather, contractor availability, and site conditions can also affect the schedule.
Do I need an architect for a timber frame barn?
While not legally required in all areas, working with a timber frame architect is highly recommended—especially for custom designs or residential conversions. Architects help ensure your barn is structurally sound, code-compliant, and optimized for your intended use.
Can I modify a barn kit design?
Yes, many timber frame barn kits can be customized. You can often change the roof style, layout, door placement, or add features like lofts and living quarters. Check with the kit provider to confirm which elements are flexible and which are fixed.
What are the size limits for residential barns?
Size limits depend on zoning regulations and local building codes. Some areas restrict barn height, square footage, or living space within agricultural zones. It’s essential to check with your local planning department before designing your timber frame barn.
Is it cheaper to build or buy a timber barn kit?
Timber frame barn kits are often more cost-effective than custom builds due to bulk material purchasing and pre-cut components. However, if you require unique features or need to match an existing structure, a custom build may be the better option. Kits also save time and reduce construction errors.



