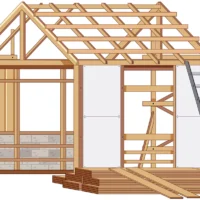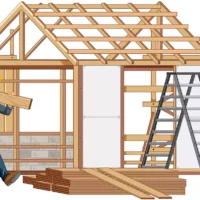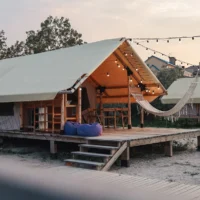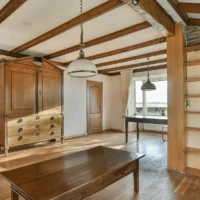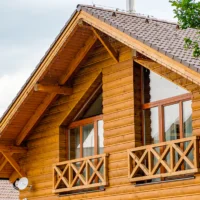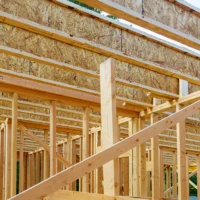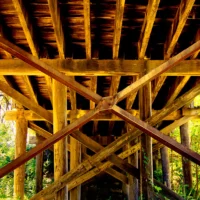Table of Contents
Introduction to Timber Frame Architecture
Timber frame architecture is one of the most enduring and visually striking building methods in history. Known for its exposed wooden beams, intricate joinery, and timeless charm, this style has evolved from ancient construction techniques into a sought-after choice for both traditional and modern homes. Whether you’re drawn to the rustic appeal of a country lodge or the clean lines of a contemporary design, timber frame architecture offers unmatched versatility, strength, and aesthetic value.
What is Timber Frame Architecture?
Timber frame architecture is a construction method that uses heavy timbers joined together with specialized woodworking techniques—most notably mortise and tenon joints—rather than nails or metal fasteners. The framework forms the structural skeleton of the building, with the timber left visible inside for a distinctive, natural look. Unlike conventional stud framing, timber framing emphasizes craftsmanship and showcases the beauty of solid wood as both a structural and decorative feature.
This building style is prized for its durability, energy efficiency, and ability to create large open spaces without the need for interior load-bearing walls. Whether applied to residential homes, barns, or commercial buildings, timber frame architecture combines functional strength with timeless beauty.
Brief History of Timber Frame Building
Timber frame building has been practiced for thousands of years, dating back to ancient civilizations in Europe, Asia, and North America. In medieval Europe, timber framing was the dominant construction style, particularly in England, Germany, and France. These early structures often featured intricate patterns and decorative half-timbering.
In the United States, timber frame architecture gained popularity in colonial times, where settlers adapted Old World techniques to the abundant forests of North America. The method nearly disappeared in the 20th century due to the rise of faster, cheaper construction methods. However, the late 20th century saw a revival as homeowners and architects rediscovered its charm, sustainability, and structural advantages.
Key Features of Timber Frame Architecture

Timber frame houses stand out for their visual warmth, open interiors, and exceptional craftsmanship. The following are hallmark characteristics that define timber frame architecture:
Exposed Wooden Beams
One of the most recognizable features of timber frame architecture is the use of exposed wooden beams. These beams not only provide structural integrity but also add a rustic, organic aesthetic to interior spaces. The natural grain, color, and texture of the wood create a warm and inviting atmosphere.
Joinery Techniques (Mortise & Tenon)
Traditional timber framing relies on joinery techniques such as the mortise and tenon joint, which involves fitting a projecting “tenon” into a corresponding cavity or “mortise.” These joints are secured with wooden pegs, eliminating the need for nails or screws. This craftsmanship results in exceptionally strong and long-lasting structures.
Open Floor Plans & High Ceilings
Because heavy timbers can span large distances without support from interior walls, timber frame architecture allows for expansive open floor plans. High vaulted ceilings are also common, enhancing the sense of space and creating dramatic, light-filled interiors.
Types of Timber Frame Architecture

Traditional Post-and-Beam
The post-and-beam method is one of the oldest styles of timber framing. It uses vertical posts and horizontal beams joined together to form the building’s skeleton. This method is valued for its simplicity, durability, and adaptability to different architectural designs.
Half-Timbering (Tudor Style)
Half-timbering, popularized during the Tudor period in England, combines a visible timber framework with infill materials such as brick, plaster, or wattle and daub. The dark wooden beams contrast sharply with the lighter infill, creating a distinctive and decorative exterior pattern.
Modern Timber Frame Homes
Modern timber frame homes blend traditional techniques with contemporary design principles. Large glass panels, minimalist lines, and sustainable building materials are often integrated into the timber frame structure. This style appeals to homeowners seeking both environmental responsibility and architectural sophistication.
Hybrid Timber Construction
Hybrid timber construction combines elements of timber frame architecture with conventional framing or steel structures. This approach allows builders to incorporate exposed timber in key areas for aesthetic appeal while using other materials for cost efficiency or specific performance needs.
Benefits of Timber Frame Architecture

Timber frame architecture has stood the test of time because it offers a unique blend of beauty, performance, and sustainability. Whether you are building a home, a barn, or a commercial space, the advantages of timber framing go beyond aesthetics—they affect the comfort, longevity, and environmental footprint of your building.
Strength & Durability
One of the main advantages of timber frame architecture is its exceptional strength. Heavy timber beams, often made from hardwoods or engineered wood, can bear substantial loads without warping or shifting. When combined with traditional joinery techniques like mortise and tenon, the resulting frame is incredibly stable and can last for centuries. Many timber frame buildings from the Middle Ages still stand today, proving the resilience of this method.
Aesthetic Appeal
Timber frame architecture is visually stunning. The exposed wooden beams add natural warmth and character, creating a timeless design that fits both rustic and modern interiors. Every piece of timber is unique, with variations in grain, knots, and color that give the structure an organic, handcrafted feel. Homeowners often choose this style to make a bold architectural statement.
Energy Efficiency & Insulation
Timber frame buildings can be highly energy-efficient. The structural frame allows for thick layers of insulation between the posts, reducing heat loss in winter and keeping interiors cooler in summer. Many timber frame homes also incorporate passive solar design and high-performance windows, further enhancing energy efficiency.
Sustainability & Eco-Friendliness
Another major advantage of timber frame architecture is its environmental friendliness. Wood is a renewable resource, and when sourced from responsibly managed forests, it has a lower carbon footprint than steel or concrete. Additionally, timber stores carbon for the life of the building, making it a greener choice for environmentally conscious homeowners.
Drawbacks and Considerations

While timber frame architecture offers many benefits, it’s important to understand its limitations before committing to this style.
Cost Implications
Timber frame construction often requires more skilled labor and higher-quality materials than conventional wood framing. The craftsmanship involved in shaping and joining timbers can lead to higher upfront costs. However, many homeowners view this as a worthwhile investment due to the structure’s longevity and reduced long-term maintenance costs.
Maintenance Requirements
Although timber frame homes are durable, they still require proper care. Exposed beams may need periodic sealing or treatment to protect against moisture, insects, and UV damage. Exterior timber elements, especially in humid or coastal climates, may require additional upkeep to maintain their appearance and integrity.
Fire Resistance
Wood is a combustible material, which can raise concerns about fire safety. However, large timbers actually perform better in fires than smaller wood members because they char on the outside while retaining structural strength inside. Even so, building codes may require additional fire protection measures, such as sprinklers or fire-resistant finishes.
Timber Frame vs. Conventional Wood Framing

When choosing a construction method, many homeowners weigh timber frame architecture against conventional wood framing. While both involve wood as a primary material, the differences in structure, cost, and performance are significant.
Structural Differences
In timber frame architecture, the building’s weight is carried by large vertical posts and horizontal beams, joined with precision carpentry. This eliminates the need for interior load-bearing walls, creating spacious open layouts.
Conventional wood framing, also known as stick framing, uses smaller dimensional lumber (like 2x4s) spaced closely together, with load-bearing walls providing structural support. This method is faster and less labor-intensive, but it does not offer the same visual or structural qualities as timber framing.
Cost Comparison
Conventional wood framing is typically more affordable upfront because it uses smaller, less expensive materials and requires less specialized labor. Timber frame construction costs more initially due to the size and quality of the timbers and the craftsmanship required. However, the durability and reduced need for major renovations can offset these costs over time.
Lifespan & Maintenance
A well-built timber frame structure can last for centuries with proper maintenance, making it a long-term investment. Conventional wood-framed homes typically have shorter lifespans and may require more structural repairs as the building ages. The longevity of timber frame architecture makes it appealing for those seeking a legacy home or a building that will retain value for generations.
Construction Process of a Timber Frame Building

Building with timber frame architecture is both an art and a science. The process combines centuries-old joinery methods with modern engineering to create durable, energy-efficient, and visually striking structures. Understanding how timber frame houses are built can help homeowners plan effectively and appreciate the craftsmanship involved.
1. Design Phase & Engineering
The journey begins with detailed architectural design and structural engineering. Homeowners work with architects and timber frame specialists to define the layout, style, and features. In this stage, decisions are made about beam sizes, joinery methods, roof pitch, and interior openness.
Modern timber frame architecture often integrates 3D modeling to visualize the structure and ensure precise measurements. Engineering calculations confirm that the frame will withstand loads from snow, wind, and seismic activity.
2. Timber Sourcing & Preparation
Once the design is finalized, the timbers are sourced. Builders often select high-quality species such as Douglas fir, oak, cedar, or hemlock, depending on availability and aesthetic preference. For eco-conscious projects, timbers are sourced from sustainable forests or reclaimed wood suppliers.
Each timber is cut, planed, and shaped according to the design specifications. Traditional joinery techniques—like mortise and tenon joints—are crafted with precision to ensure a perfect fit during assembly.
3. Frame Assembly & Erection
After preparation, the timbers are transported to the building site. Many builders pre-assemble sections of the frame in workshops to save time on-site.
Erection begins with the placement of vertical posts, followed by horizontal beams and roof trusses. Cranes are often used to lift large timbers into place. Wooden pegs secure the joints, eliminating the need for nails or screws. This stage is visually dramatic as the skeleton of the building takes shape.
4. Finishing Touches
Once the frame is complete, the building is enclosed with walls, roofing, and insulation. Many homeowners choose structural insulated panels (SIPs) for superior energy efficiency. Interior finishes—such as flooring, cabinetry, and lighting—are added while preserving the visibility of the exposed beams, a hallmark of timber frame architecture.
Popular Uses of Timber Frame Architecture

The versatility of timber frame architecture makes it suitable for a variety of building types. From cozy cottages to striking commercial spaces, the design possibilities are nearly limitless.
1. Residential Homes
Timber frame homes are the most common application of this building style. Homeowners appreciate the open floor plans, vaulted ceilings, and natural wood beauty. Whether styled as a rustic mountain lodge or a sleek modern retreat, timber frame architecture brings warmth and character to any home.
2. Barns & Outbuildings
Historically, timber framing was widely used for barns because of its strength and ability to span large spaces without interior supports. Today, timber frame barns are built for agricultural purposes, storage, or as multi-use event venues.
3. Commercial Spaces
Restaurants, hotels, and retail spaces often incorporate timber frame architecture to create a warm and inviting atmosphere. The exposed beams can be paired with large windows for natural light, making these buildings stand out in both urban and rural settings.
4. Public & Cultural Buildings
Museums, libraries, and community centers sometimes choose timber frame construction for its aesthetic appeal and durability. The style conveys a sense of tradition and craftsmanship, aligning with cultural and historical themes.
Cost Guide: Timber Frame Architecture Pricing in 2025

Understanding the cost of timber frame architecture in 2025 is essential for budgeting and planning. While prices can vary widely, knowing the average cost per square foot and the factors that influence pricing will help you make informed decisions.
Cost per Square Foot
As of 2025, the average cost to build a timber frame home ranges from $250 to $400 per square foot, depending on location, timber type, and customization level. This estimate includes design, materials, and construction but excludes land costs.
Custom luxury timber frame homes with intricate joinery, premium finishes, and high-end features can exceed $500 per square foot.
Factors Affecting Price
- Timber Species – Premium hardwoods like oak are more expensive than softwoods like pine or fir.
- Design Complexity – Unique architectural features, curved beams, and intricate joinery increase labor and material costs.
- Location & Labor Rates – Building in remote areas may involve higher transportation costs for materials and skilled labor.
- Enclosure & Insulation – Structural insulated panels (SIPs) cost more than traditional insulation but provide better energy performance.
- Finishing Materials – High-end flooring, cabinetry, and fixtures can significantly raise the total cost.
Timber Frame Architecture Around the World

Timber frame architecture has a rich global heritage, with unique styles and techniques developed across continents. While the core principle—using heavy timber beams and intricate joinery—remains consistent, the cultural and regional variations give each building a distinct identity.
Europe (England, Germany, France)
Europe is home to some of the most iconic timber frame architecture in history.
- England – Timber framing flourished during the medieval period, particularly in Tudor architecture. The half-timbered houses of Stratford-upon-Avon, the birthplace of William Shakespeare, remain a celebrated example. These buildings feature dark oak frames filled with white plaster, creating a striking visual contrast.
- Germany – Known as Fachwerkhäuser, German timber frame houses are characterized by intricate geometric patterns in their wooden frameworks. The town of Quedlinburg boasts over 1,300 half-timbered houses, some dating back to the 14th century.
- France – Normandy and Alsace are renowned for their colorful timber frame homes, often painted in pastel hues. In Colmar, the picturesque streets lined with centuries-old timber frame houses attract visitors from around the world.
North America
Timber frame architecture arrived in North America with European settlers in the 17th century. Colonial-era barns and homes used massive timbers from the abundant forests. While the style declined in the 20th century, a revival began in the 1970s, driven by a desire for sustainable building methods and handcrafted design. Today, timber frame homes in the United States and Canada often blend rustic aesthetics with modern open layouts and energy-efficient materials.
Asia (Japan, China)
In Asia, timber frame architecture has a deep cultural significance.
- Japan – Traditional Japanese architecture uses timber framing in temples, shrines, and tea houses. Structures like the Horyu-ji Temple, one of the world’s oldest wooden buildings, showcase the precision joinery and earthquake-resistant design perfected over centuries.
- China – Ancient Chinese timber frame buildings often feature elaborate roof structures with interlocking wooden joints, seen in imperial palaces and pagodas. The Forbidden City in Beijing is a prime example, demonstrating the durability and artistry of traditional timber framing.
Maintenance Tips for Timber Frame Buildings

Timber frame architecture is built to last, but proper maintenance is essential to preserve its beauty and strength for generations.
Preventing Rot & Decay
Moisture is the greatest enemy of timber. To prevent rot:
- Ensure the building has proper drainage and that gutters are cleaned regularly.
- Keep soil and vegetation away from direct contact with exterior timbers.
- Apply protective finishes or sealants every few years to shield wood from rain and UV damage.
Regular inspections, especially after heavy weather, can catch small issues before they become costly repairs.
Treating Insects & Pests
Wood-boring insects, such as termites or beetles, can weaken timber structures. To protect your home:
- Use treated or naturally resistant wood species like cedar or oak.
- Schedule professional pest inspections annually.
- Apply non-toxic insecticidal treatments when needed, particularly in vulnerable areas.
Long-Term Preservation
Preserving the structural and visual appeal of timber frame architecture involves:
- Reapplying oil-based stains or protective coatings to maintain color and weather resistance.
- Replacing damaged or cracked timbers promptly to prevent further deterioration.
- Monitoring for joint loosening or movement, especially in older buildings, and having them professionally tightened or repaired.
Conclusion
Timber frame architecture is a timeless building method that blends strength, sustainability, and beauty, with a legacy spanning centuries and continents. From historic European half-timbered houses to modern open-plan homes, its exposed beams, expert joinery, and natural materials create spaces that are both durable and visually captivating. While it may require higher upfront investment and careful maintenance to protect against moisture, pests, and environmental wear, the result is a structure that can stand for generations. Combining traditional craftsmanship with modern engineering, timber frame architecture remains one of the most admired and enduring construction styles in the world.
Know More>>> How to Design a Timber Frame Porch That Adds Value and Beauty
FAQ’S
Is timber frame better than steel?
Timber frame architecture offers natural beauty, sustainability, and excellent insulation, while steel provides higher fire resistance and structural uniformity. The best choice depends on budget, design goals, and environmental considerations.
How long does a timber frame last?
A well-built and maintained timber frame can last several hundred years, with many historic buildings still standing today. Proper protection against moisture and pests is essential for longevity.
Can timber frames be modern?
Yes. Timber frame architecture adapts well to modern designs, incorporating clean lines, large glass panels, and energy-efficient materials while retaining the beauty of exposed wood.
Are timber frame homes more expensive
Timber frame construction typically costs more upfront than conventional framing due to skilled labor and high-quality materials, but the investment pays off in durability, energy efficiency, and long-term value.
Do timber frame houses require a lot of maintenance?
Timber frames require periodic inspections, sealing, and protection from moisture and pests. With proper upkeep, maintenance needs are manageable.
Is timber frame architecture eco-friendly?
Yes. When sourced from responsibly managed forests, timber is a renewable resource with a lower carbon footprint than steel or concrete. Timber frames also store carbon, making them environmentally beneficial.
Can timber frame buildings handle extreme weather?
Timber frame structures are engineered for strength and can withstand heavy snow, high winds, and even seismic activity when designed to meet local building codes.



