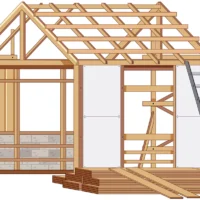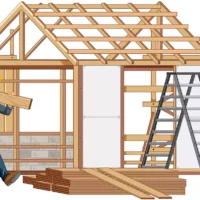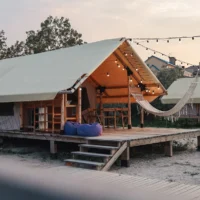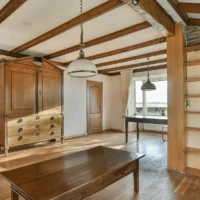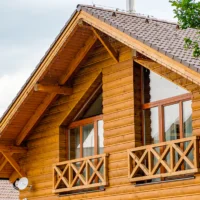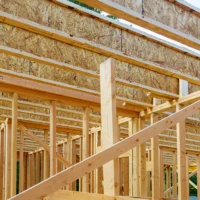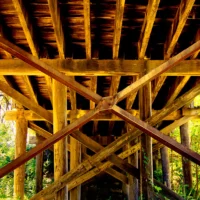Table of Contents
What is Stick Construction Framing?
Definition of stick framing
Stick construction framing, commonly referred to as stick-built construction, is one of the most widely used methods of building homes and small structures. In this approach, the framework of the building including the walls, floors, and roof is constructed piece by piece on-site using dimensional lumber such as 2x4s or 2x6s. Each individual board, often called a “stick,” is carefully measured, cut, and fastened together to form the structural skeleton of the house. This method allows builders to create strong, customizable, and efficient frameworks with standardized materials.
Difference between stick framing and timber framing
Unlike timber framing, which uses massive posts and beams connected with traditional joinery or wooden pegs, stick framing relies on lighter and smaller lumber pieces that are easier to handle and quicker to assemble. While timber framing is known for its rustic charm and durability, it requires specialized craftsmanship and typically comes with higher costs. Stick framing, on the other hand, is more cost-effective, faster to build, and highly adaptable to modern design needs, making it the preferred choice in most residential construction.
Why it’s called “stick built”
The term “stick built” comes from the fact that an entire home is created from numerous small pieces of lumber rather than large, heavy timbers. Every stud in the wall, each floor joist, and every rafter in the roof functions as a “stick” that contributes to the overall framework. When combined, these individual pieces form a cohesive and durable skeleton capable of supporting the weight of the entire structure. This method’s flexibility, efficiency, and affordability are major reasons why stick-built construction became and continues to be the dominant building practice in North America.
History and Popularity of Stick Framing

Origins in North America
Stick construction framing originated in 19th-century North America, particularly in the Midwest, where abundant forests provided affordable lumber. The advent of mass-produced nails and standardized lumber sizes made the system both practical and scalable.
Why It Became the Dominant Home-Building Method
It rose to dominance because it was inexpensive, flexible, and easy to learn. Builders no longer needed specialized joinery skills, which allowed homes to be constructed quickly and efficiently. The expansion of railroads further accelerated its adoption by enabling the widespread distribution of lumber, helping stick framing surpass timber framing and masonry in residential construction.
Modern Trends in Stick-Built Homes
Today, stick construction framing remains the most widely used method for building homes. However, it has evolved with modern practices integrating energy codes, engineered lumber, advanced framing techniques, and prefabricated trusses to create homes that are more efficient, durable, and resilient.
How Stick Construction Framing Works
Stick construction framing works by assembling a home piece by piece using dimensional lumber and fasteners to create a strong, load-bearing skeleton. This system remains the backbone of residential construction in North America because it is cost-effective, adaptable, and widely understood by builders.
Key Materials Used

The primary material in stick framing is dimensional lumber, typically 2x4s or 2x6s for walls, and larger sizes such as 2x8s, 2x10s, or 2x12s for floors and roofs. Lumber provides the vertical studs, horizontal joists, and rafters that form the home’s structural framework. To connect these components, builders use nails, screws, and metal connectors such as brackets and anchors, ensuring stability and strength. Additionally, sheathing materials like plywood or oriented strand board (OSB) are applied to walls, floors, and roofs to improve rigidity and resist lateral forces like wind.
Typical Stud Spacing
In stick framing, wall studs are generally placed at either 16 inches or 24 inches on center. Sixteen-inch spacing is the most common standard because it offers superior structural strength and easily supports drywall and sheathing. Twenty-four-inch spacing, often used in advanced framing, reduces material use and improves energy efficiency by leaving more room for insulation. The choice between these spacing methods depends on the design, load requirements, and energy code considerations.
Load-Bearing Principles
The strength of stick framing lies in its load distribution system. Vertical studs transfer the weight of the roof and upper floors down to the foundation, while joists and rafters distribute loads horizontally. Sheathing and bracing add rigidity, preventing the structure from twisting or shifting under pressure. When properly designed and built to code, a stick-framed house can withstand heavy snow loads, high winds, and everyday stresses for decades.
Step-by-Step Process of Stick Framing a House

The stick framing process begins with laying a solid foundation, followed by constructing the floor system, walls, and roof using individual lumber pieces. Each step involves precise measuring, cutting, and fastening to ensure structural stability.
Foundation Preparation
The construction begins with laying a strong base. A concrete slab or basement foundation is carefully poured, leveled, and cured to provide stability and support for the structure above.
Wall Framing
Vertical studs are precisely measured, cut, and secured between a bottom plate (sill plate) and a top plate. This framework forms the skeleton of the walls, creating the basic outline of the home.
Floor Joists and Subfloor Installation
Sturdy joists are installed to span across the foundation, providing support for the flooring system. These are then covered with subfloor panels, creating a solid and level surface for the rooms above.
Roof Framing
Builders construct the roof structure by installing rafters or using prefabricated trusses. This stage shapes the roofline and prepares the framework for weather protection.
Sheathing and Bracing
To strengthen the structure, the framed walls and roof are covered with sheets of plywood or oriented strand board (OSB). Diagonal bracing is also added to ensure rigidity, preventing the frame from shifting or twisting.
Advantages of Stick Construction Framing

Cost-Effectiveness
Stick-built homes are generally more affordable compared to timber framing, steel structures, or modular construction methods. The readily available materials and straightforward building techniques help reduce both labor and material costs.
Design Flexibility
One of the biggest advantages of stick construction is its adaptability. Homeowners can easily modify floor plans, remodel interiors, or add extensions without major structural challenges, making it ideal for both initial builds and future upgrades.
Energy Efficiency
Stick-built walls offer ample cavity space for insulation, allowing for superior thermal performance. Combined with modern air-sealing methods, these homes can achieve excellent energy efficiency, by reducing utility costs and creating a more comfortable living environment.
Disadvantages of Stick Construction Framing

Fire Resistance Limitations
Wood framing is naturally vulnerable to fire and requires additional protective treatments or fire-resistant materials to improve safety.
Moisture and Pest Risks
Lumber is susceptible to rotting, mold growth, and termite infestations if it is not properly treated, sealed, or maintained over time.
Structural Durability Concerns
Over the years, wood can shrink, twist, or warp, which may compromise the structural integrity and long-term stability of the building.
Stick Framing vs. Other Construction Methods

Stick Framing vs. Post-and-Beam Construction
Stick construction framing is generally more affordable and provides greater design flexibility, making it a popular choice for cost-conscious homeowners and builders. Post-and-beam construction, on the other hand, relies on heavy timber and exposed structural elements, giving it superior strength and a highly aesthetic, traditional look. However, this comes at a higher cost due to the materials and craftsmanship involved.
Stick Framing vs. Modular/Panelized Construction
Modular and panelized homes are manufactured in controlled factory settings, which allows for faster construction timelines, reduced waste, and consistent quality. Stick framing, by contrast, is built entirely on-site, offering far more customization in design, layout, and finishing details. While modular homes prioritize efficiency and speed, stick framing gives houseowners greater flexibility to tailor their project.
Stick Framing vs. Steel Framing
Steel framing provides excellent resistance to pests, rot, and fire, making it a durable and long-lasting option. It is also dimensionally stable and well-suited for modern, large-span designs. However, it typically costs more than traditional wood framing and requires specialized labor and tools. Stick framing remains more cost-effective and widely used, with a larger pool of skilled labor available for construction.
Building Codes and Regulations

Standard Codes for Residential Stick Framing
In the United States, residential stick framing must follow the International Residential Code (IRC), which sets the minimum requirements for construction. These standards govern critical elements such as stud dimensions, spacing, load-bearing capacity, wall bracing, and connections to ensure structural safety and durability. Adhering to these codes helps maintain uniform construction practices, improve building safety, and support long-term performance.
Regional Differences
While the IRC provides the foundation, building requirements vary depending on location. Coastal regions and areas prone to hurricanes or earthquakes often require enhanced reinforcements, such as hurricane straps, seismic bracing, and stronger anchoring systems to withstand extreme forces. Meanwhile, colder climates may enforce stricter insulation and energy-efficiency standards to improve thermal performance and reduce heating costs. Local amendments to the IRC ensure that homes are designed for specific environmental challenges.
Inspection Checkpoints
Throughout the building process, inspectors carefully evaluate key stages to verify compliance with codes and safety standards. Common checkpoints include:
- Foundation anchoring – ensuring the home is securely fastened to the foundation.
- Stud and joist spacing – confirming structural members are properly aligned and spaced for load distribution.
- Sheathing and bracing – reviewing wall and roof sheathing, as well as bracing, for strength and stability.
- Roof trusses – checking for correct installation and secure connections.
- Fire blocking and insulation – ensuring fire safety measures are in place and insulation meets energy code requirements.
By following these codes and inspection procedures, residential framing not only meets legal standards but also ensures safety, efficiency, and resilience for homeowners.
Costs of Stick Construction Framing

Average Cost per Square Foot
The cost of construction using this method generally ranges between $100 to $200 per square foot. However, the final price can vary significantly depending on the region, local market conditions, and the overall design complexity.
Key Cost Factors
Several elements influence the overall expense, including labor availability, fluctuations in lumber prices, the complexity of the layout, and compliance with energy code requirements. Each of these factors can either increase or reduce project costs.
Comparison with Other Methods
While this approach is often more affordable than steel or heavy timber framing, it can be slower in execution compared to modern modular or panelized construction methods. This makes it a cost-effective but time-intensive choice for many projects.
Durability and Lifespan of Stick-Built Homes

Average Life Expectancy
A well-constructed stick-built home can last anywhere from 70 to over 100 years, provided it is properly maintained over time. With consistent care and timely repairs, these homes can serve multiple generations, retaining both structural integrity and long-term value.
Maintenance Requirements
To maximize durability, regular inspections are essential. Homeowners should check for issues such as pest infestations, moisture damage, foundation settling, and structural wear. Addressing these concerns promptly helps prevent small problems from escalating into costly repairs and ensures the home remains safe and comfortable.
Weather Resistance
When reinforced with the right materials and engineering solutions, stick-built homes can be designed to withstand extreme weather conditions. This includes hurricanes, earthquakes, and heavy snow loads. However, in areas prone to severe natural events, additional engineering measures may be required to enhance resilience and meet local building codes.
Energy Efficiency in Stick-Built Homes

Insulation
Proper insulation is strategically installed in wall cavities, attics, and floors to ensure maximum thermal efficiency. By minimizing heat transfer, it helps maintain consistent indoor temperatures, reduces energy consumption, and enhances year-round comfort.
Air Sealing
Effective air sealing techniques such as caulking gaps, applying weatherstripping around doors and windows, and using house wraps help eliminate drafts and prevent unwanted air leakage. This not only improves indoor comfort but also lowers utility bills and supports better energy performance.
Energy Codes
Modern stick-built homes are designed to comply with stringent state and federal energy-efficiency codes. These standards promote sustainable construction practices, improve overall home performance, and ensure long-term energy savings while reducing environmental impact.
Conclusion
Stick construction framing continues to be the most common and practical method for residential building and for good reason. It’s affordable, supported by building codes nationwide, adaptable to modern energy standards, and highly flexible for future renovations or expansions.
Though it does have challenges such as susceptibility to fire or pests, thoughtful design and proper upkeep ensure stick-built homes remain durable, efficient, and dependable for decades. If you’re planning a new home, stick framing is an excellent choice, especially when affordability and flexibility matter most.
Know more>>> Why Commercial Timber Frame Construction is Perfect for Lodges, Wineries & Retreats
FAQs
1. Is stick framing better than timber framing?
Stick framing is generally more affordable, faster, and adaptable than timber framing. However, timber framing offers unmatched strength, durability, and a rustic aesthetic. For budget-conscious projects or modern homes, stick framing is preferred, while timber framing suits high-end or heritage-style construction.
2. How long does it take to frame a house?
The framing process for a typical single-family home usually takes 2 to 4 weeks, depending on house size, design complexity, and crew availability. Larger homes, bad weather, or material delays can extend the timeline, while prefabricated trusses or panels may speed it up.
3. Is stick framing cheaper than steel framing?
Yes, stick framing is generally cheaper than steel framing due to lower material costs and the abundance of skilled carpenters. Steel framing offers advantages like fire resistance and pest control but comes with higher labor expenses. For residential homes, wood stick framing remains the most cost-effective choice.
4. What size lumber is best for stick framing?
For walls, 2x4s are standard, though 2x6s are increasingly popular in energy-efficient homes to allow thicker insulation. For floor joists and roof rafters, sizes typically range from 2×8 to 2×12, depending on span length and load requirements. Your local building code determines the minimum acceptable size.
5. How strong are stick-built houses?
Stick-built homes are structurally sound when built to code. While not as inherently strong as steel or concrete structures, they can withstand significant loads, including snow, wind, and seismic forces, with proper engineering and bracing. Reinforcements like hurricane ties and shear walls further improve strength and safety.



