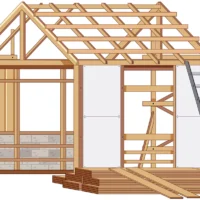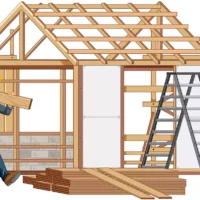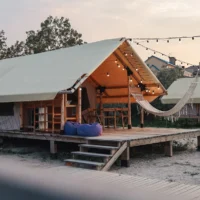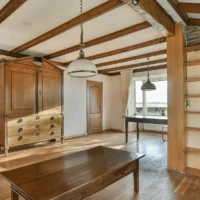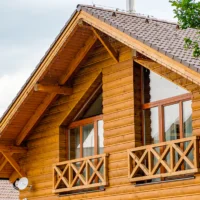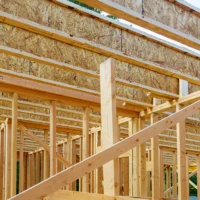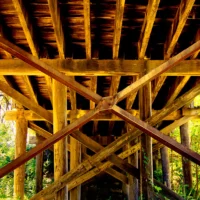Table of Contents
Introduction to Rustic Timber Frame Porches
A rustic timber frame porch isn’t just an architectural feature—it’s a statement of enduring style, structural integrity, and connection to nature. Blending old-world craftsmanship with modern comfort, these porches have become a highly sought-after addition for homeowners looking to enhance their outdoor living space. Whether attached to a log cabin, farmhouse, or even a contemporary home, a rustic timber frame porch creates a warm, welcoming transition between indoors and out.
Beyond aesthetics, these structures deliver unmatched durability and customization, making them a long-term investment in both functionality and beauty. From mountain retreats to suburban homes, more homeowners are choosing timber frame porches to add character and value.
Understanding Their Appeal, Design Flexibility, and Timeless Value
What makes rustic timber frame porches so appealing is their ability to harmonize with the environment while offering versatility in design. Whether you prefer a simple front entry porch or a large wraparound design, timber framing adapts to your needs.
The hallmark of timber framing is the use of heavy wooden beams, often joined using traditional mortise-and-tenon joinery. This not only ensures strength and longevity but also showcases the artisan quality of the building. Over time, the wood develops a natural patina, further enhancing its rustic charm.
Design-wise, timber porches offer incredible flexibility. You can pair them with natural stone, metal accents, reclaimed wood, or even modern siding for a hybrid look. They support various roof styles—gable, shed, or hip—and work well with vaulted ceilings, exposed rafters, or trussed designs. This adaptability makes timber framing a smart solution for homeowners seeking both beauty and practical use.
Why Rustic Timber Frame Porches Are Growing in Popularity

Current Trends in Home Design and Outdoor Living
With a renewed focus on wellness, outdoor living, and biophilic design, homeowners are investing more in exterior upgrades that add usable space and comfort. Rustic timber frame porches are at the center of this trend.
They serve as transitional spaces—perfect for relaxing, hosting, or enjoying the seasons. Unlike screened-in or prefab porches, timber structures emphasize natural materials, open-air designs, and visual warmth. As people prioritize meaningful, lasting home improvements, timber frame porches align perfectly with lifestyle and design goals.
Another driving factor is the rise in remote work and the desire for peaceful, functional outdoor spaces. A well-designed rustic porch offers a serene place for a morning coffee, evening gathering, or even a midday Zoom call—with the added benefit of fresh air and nature.
How Timber Framing Fits Modern and Traditional Aesthetics
You don’t need to stay in a log cabin to enjoy the benefits of a timber porch. One of its greatest advantages is design versatility. Rustic timber framing complements a range of architectural styles—from Craftsman and Colonial to modern farmhouse and minimalist homes.
For traditional homes, timber framing enhances historic charm. For modern buildings, it adds warmth and visual contrast to clean lines and contemporary materials. Stained or natural finishes can either make the porch stand out or blend in with the overall home aesthetic. Paired with the right lighting, furnishings, and landscaping, a rustic timber porch elevates the entire home’s exterior.
What Is a Rustic Timber Frame Porch?

Definition and Characteristics
A rustic timber frame porch is an outdoor structure made using large, exposed timber beams—typically handcrafted using traditional joinery methods rather than nails or fasteners. These porches embrace natural textures, visible wood grain, and earthy tones, embodying a rustic or organic aesthetic that emphasizes craftsmanship and simplicity.
Typical features include:
- Heavy timber posts and beams
- Mortise-and-tenon joints
- Exposed rafters or trusses
- Natural wood finishes (often cedar, Douglas fir, or oak)
- Integration with natural materials like stone, brick, or reclaimed wood
The rustic aspect focuses on authenticity—celebrating imperfections, natural weathering, and the inherent beauty of real wood.
Key Elements of Rustic Design
Rustic timber frame porches are defined by their use of raw, unpolished materials and traditional design principles. Here are some of the most defining elements:
- Texture-rich materials: Hand-hewn beams, rough-sawn timber, and stone bases create a grounded, authentic feel.
- Neutral and earthy tones: Colors derived from nature—wood browns, stone grays, and leafy greens—dominate the palette.
- Organic shapes: Curved brackets, live-edge wood accents, or asymmetrical trusses provide a more natural aesthetic.
- Functional comfort: Rustic porches aren’t just beautiful—they’re usable year-round with the right layout and weather protection.
These elements together create a porch that’s both inviting and enduring.
Difference Between Rustic and Modern Timber Porches
While both rustic and modern timber porches rely on similar construction methods, the key difference lies in the finish and styling.
- Rustic timber porches focus on natural finishes, visible joinery, and earthy tones. They embrace character, grain variation, and sometimes even reclaimed materials.
- Modern timber porches often feature smoother finishes, hidden hardware, sleek lines, and minimalistic styling. The focus is more on clean aesthetics and integration with modern architecture.
In essence, rustic porches aim for warmth, heritage, and a lived-in feel, whereas modern timber porches aim for polish, minimalism, and architectural balance. However, both share the same core strength and longevity offered by timber framing.
Why Choose a Rustic Timber Frame Porch for Your Home

When considering a porch upgrade or a new addition, homeowners are increasingly drawn to rustic timber frame porches—and for good reason. These structures combine handcrafted beauty with exceptional strength, creating a space that’s as functional as it is aesthetically pleasing. Whether you’re building a new home or enhancing an existing one, here’s why a rustic timber frame porch is a smart and enduring choice.
Visual Appeal and Architectural Charm
Few architectural elements offer the same visual impact as exposed timber beams. The rugged texture, natural grain patterns, and detailed joinery of a rustic timber frame porch exude character and craftsmanship. This distinctive charm enhances both modern and traditional home exteriors, acting as a visual anchor that adds depth and elegance.
Rustic timber framing is highly adaptable. Whether your home is a farmhouse, mountain retreat, colonial, or contemporary, a timber porch brings warmth and architectural interest. You can customize finishes and design elements to suit your vision—everything from rugged and raw to clean and refined rustic.
Long-Lasting Durability
A major reason homeowners opt for timber frame construction is its longevity. These porches are built using heavy timber—typically Douglas fir, cedar, or oak—known for strength and natural resistance to rot, pests, and weather damage.
Unlike conventional porches made with lighter framing and synthetic materials, timber frame porches use time-tested joinery techniques like mortise-and-tenon connections. These joints distribute weight evenly and create a sturdy, wind- and load-resistant structure. With minimal maintenance and proper sealing, your timber porch can last for decades—if not generations.
Natural Warmth and Comfort
Rustic timber framing naturally creates a warm, welcoming atmosphere. The earthy tones of wood, combined with open-air layouts and natural finishes, make these porches ideal for relaxing or entertaining.
In colder climates, the thick beams provide insulation benefits, especially when enclosed or partially screened. In warm regions, the timber’s ability to stay cool and its compatibility with shading elements or fans make it a comfortable space year-round. The result is a usable, inviting porch that becomes an extension of your home’s interior comfort.
Benefits of a Rustic Timber Frame Porch

Enhancing Curb Appeal
A rustic timber frame porch is one of the fastest ways to increase curb appeal. Whether it’s a front entry porch or a wraparound style, the exposed wood beams, handcrafted details, and natural materials create a striking first impression.
Timber porches elevate the entire look of the home, making it more attractive to potential buyers and visitors. The bold framework and rustic textures offer a dramatic upgrade compared to standard porch designs, setting your home apart in both design and value.
Increasing Home Value
Home appraisers and buyers alike appreciate quality craftsmanship and durable materials—two hallmarks of timber frame construction. Adding a rustic porch not only enhances your home’s aesthetic but also its market value.
Since timber porches are long-lasting and require less frequent repairs or replacements than traditional options, they represent a strong return on investment (ROI). Enclosed or screened timber porches also expand your functional square footage, making them more appealing to future homeowners.
Creating Functional Outdoor Living Space
A rustic timber frame porch isn’t just a visual feature—it’s a functional outdoor room. Whether you want a cozy corner for morning coffee, a space to entertain friends and family, or a sheltered outdoor workspace, timber porches provide the flexibility and strength to support a range of uses.
Their open design accommodates furniture, lighting, ceiling fans, and even built-in features like outdoor fireplaces or kitchenettes. The result is an outdoor space that blends seamlessly into your lifestyle.
Eco-Friendly and Sustainable Design
Timber is a renewable, biodegradable, and energy-efficient material—making it one of the most sustainable construction choices. When sourced responsibly (such as from FSC-certified forests), timber reduces your carbon footprint and supports responsible forestry practices.
Many homeowners opt for reclaimed or locally harvested wood to further minimize environmental impact. The energy efficiency of timber framing—thanks to its insulating properties—also helps reduce heating and cooling costs, especially in enclosed porch designs.
Design Ideas for Rustic Timber Frame Porches

Ready to bring your rustic porch vision to life? These design ideas combine timeless beauty with practical function, helping you create a space that enhances both your home and your lifestyle.
Entryway Porches vs. Wraparound Styles
- Entryway Porches: These smaller porches enhance the front façade of the home. A timber-framed entryway with exposed beams and a gabled roof adds charm and shelter, creating a dramatic front door approach.
- Wraparound Porches: Ideal for larger homes or rural properties, wraparound designs provide panoramic views and ample outdoor space. These porches can be partially enclosed or fully open, giving you more room for seating, dining, or even gardening.
Both styles can be tailored to include decorative trusses, curved braces, or matching timber columns to enhance the rustic effect.
Incorporating Stone, Brick, and Reclaimed Materials
To increase texture and authenticity, consider mixing materials. Combining timber framing with:
- Stone bases for columns or perimeter walls
- Reclaimed barn wood for siding or ceiling features
- Brick flooring for a historic farmhouse feels
These elements not only enrich the rustic aesthetic but also improve durability and weather resistance.
Popular Roof Styles: Gable, Hip, Shed
Your roof style will impact both the look and function of your porch:
- Gable Roofs: Offer a classic, symmetrical peak—perfect for showcasing timber trusses.
- Hip Roofs: Provide a more enclosed, sheltered feel with gentle slopes on all sides.
- Shed Roofs: Ideal for modern or minimalist rustic porches; they’re simple, functional, and stylish.
You can complement these roofs with metal, cedar shake, or asphalt shingles to further refine your porch appearance.
Best Wood Types for Rustic Timber Framing

Choosing the right wood is one of the most important decisions when designing your rustic timber frame porch. Not all timbers are created equal—different species offer unique aesthetic qualities, durability, and resistance to the elements. Below are some of the top choices for rustic timber framing that combine beauty with structural integrity.
Cedar, Douglas Fir, Oak, and Cypress
Cedar
Cedar is a popular option for rustic porches due to its natural resistance to rot, decay, and insects. Its rich red hue and fine grain make it ideal for exposed beams, posts, and ceiling boards. Cedar’s lightweight nature also makes it easier to handle during construction, especially in DIY projects.
Douglas Fir
Known for its strength and workability, Douglas fir is one of the most widely used woods in timber framing. It has a warm, light amber tone and stains and finishes beautifully. Douglas fir offers a great balance between affordability and durability, making it ideal for both custom and kit builds.
Oak
For homeowners seeking a traditional or heritage look, oak is unmatched. It’s dense, heavy wood with a coarse grain that deepens beautifully over time. White oak, in particular, is highly rot-resistant and ideal for outdoor structures. While oak can be more expensive, its longevity and visual impact make it a worthwhile investment.
Cypress
Cypress is naturally insect- and moisture-resistant, making it a great choice for humid or coastal regions. It has a pale yellowish tone that weathers gracefully to a silvery gray. Cypress is also more dimensionally stable than many other softwoods, reducing the risk of warping or checking.
Benefits of Reclaimed or Salvaged Timber
Reclaimed wood is a sustainable and visually appealing option for building a rustic timber frame porch. It’s often sourced from old barns, factories, or historic buildings and carries unique marks, textures, and patinas that new wood simply can’t replicate.
Benefits include:
- Eco-friendliness: Reduces the need for new lumber and minimizes waste.
- Character: Reclaimed wood has natural weathering, nail holes, and saw marks that enhance rustic charm.
- Stability: Older wood is typically more seasoned and stable, reducing shrinkage and movement over time.
Whether used as accent beams or for the entire structure, reclaimed timber brings authenticity and sustainability to your porch project.
Cost of Building a Rustic Timber Frame Porch

Building a rustic timber frame porch is an investment in long-term value and aesthetic appeal. However, understanding the cost factors will help you plan wisely and avoid budget surprises.
Factors That Affect Pricing
Several elements influence the cost of your timber frame porch:
- Size and design complexity: Larger, multi-sided, or wraparound porches cost more due to increased materials and labor.
- Wood species: Premium hardwoods like oak cost more than softwoods like pine or fir.
- Customization: Intricate joinery, trusses, and decorative finishes can drive up labor costs.
- Location and accessibility: Remote or challenging building sites may require additional logistics and equipment.
Custom vs. Kit Builds
- Custom Builds: Offer maximum flexibility in design, layout, and materials. Ideal for homeowners with a specific vision or unique architectural requirements. Custom pouches are more expensive but offer superior results and higher resale value.
- Kit Builds: Pre-engineered timber porch kits are a more budget-friendly option. They include pre-cut, labeled pieces that are assembled on site. While design flexibility is limited, kits still offer the charm and strength of timber framing with reduced labor costs.
Long-Term Value and ROI
Despite the upfront costs, a timber frame porch provides excellent return on investment. Homebuyers recognize and appreciate the craftsmanship, durability, and added living space. Additionally, these porches require less maintenance and fewer replacements over time, resulting in long-term savings.
A well-maintained timber porch can last 50 years or more, often outlasting the home itself.
How to Plan and Build a Rustic Timber Frame Porch

Building a rustic timber frame porch requires a thoughtful process—from vision to execution. Here’s a step-by-step guide to help you plan a smooth and successful build.
Step 1: Define Your Goals and Usage
Start by deciding how you want to use your porch:
- Is it for lounging, dining, or entertaining?
- Should it be open-air, screened-in, or partially enclosed?
- Will it serve as a front entry, back porch, or wraparound?
Your goals will influence design decisions such as size, layout, and materials.
Step 2: Choose the Right Materials
Select your timber species based on:
- Climate (moisture resistance for wet areas, UV resistance for sun exposure)
- Budget
- Desired aesthetic (light vs. dark tones, refined vs. rugged textures)
Don’t forget complementary materials like stone, metal brackets, or weatherproof finishes.
Step 3: Select a Roof and Structural Style
Choose a roof that suits your home’s architecture:
- Gable: Ideal for classic homes; allows for decorative trusses.
- Shed: Simple and clean; good for modern-rustic hybrids.
- Hip: Provides full perimeter coverage and elegant symmetry.
Also decide on features like vaulted ceilings, exposed beams, or decorative braces to enhance visual impact.
Step 4: Hire a Contractor or Go DIY
If you have experience in woodworking and construction, a DIY kit might be manageable. However, professional builders bring expertise in joinery, engineering, and finishing that ensures a long-lasting, safe structure.
Research local timber frame specialists, check portfolios, and ask for references to ensure a quality build.
Step 5: Prepare for Permits and Zoning
Before breaking ground:
- Check local building codes and zoning laws
- Apply for any required permits
- Ensure your design complies with setback and height regulations
A professional contractor can usually handle this step, but it’s crucial for avoiding costly delays.
Step 6: Finalize Finishes and Décor
Once the structure is complete, finish your porch with:
- Protective stains or sealants to prevent UV damage and moisture penetration
- Rustic furniture made from reclaimed or weather-resistant wood
- Lighting fixtures, such as lanterns or string lights
- Natural elements like potted plants, stone pathways, or vine-covered trellises
Custom Features and Enhancements for Rustic Timber Frame Porches

A rustic timber frame porch is not just about structure—it’s about personality and usability. While the heavy timber beams and natural materials provide the foundational charm, it’s the custom features that transform your porch into a truly unique, inviting, and functional outdoor space. Whether you’re designing from scratch or upgrading an existing porch, consider incorporating the following enhancements to elevate your design.
Decorative Trusses and Joinery
Nothing captures the beauty of craftsmanship like decorative timber trusses and exposed joinery. These details add depth, architectural interest, and rustic character to your porch ceiling or entryway. Popular truss styles include:
- King post trusses: Classic and clean, suitable for smaller spans
- Queen post trusses: Provide a broader, more open feel
- Hammer beam trusses: Ornate and dramatic, ideal for high gables
Incorporating traditional mortise-and-tenon joinery (where the beam is carved to fit into a cavity in another piece) not only improves strength but also adds to the authenticity of the rustic design. Decorative metal brackets and wooden pegs can enhance the look while preserving structural integrity.
Outdoor Lighting and Fans
Functional and atmospheric lighting is essential for extending the use of your porch into the evening. For a rustic timber porch, the key blending form with function. Consider:
- Lantern-style sconces or pendant lights to match the vintage aesthetic
- Recessed lighting within beams or trusses for subtle illumination
- String lights or Edison bulbs for ambient charm
Ceiling fans with wood grain blades or wrought-iron details can improve airflow in warmer months while staying true to the rustic style.
Integrated Seating or Fireplaces
Take your porch from beautiful to luxuriously functional by adding integrated features like:
- Built-in wooden benches or window seats: Perfect for reading, relaxing, or entertaining
- Outdoor fireplaces or wood-burning stoves: Extend porch use into cooler seasons while creating a cozy focal point
- Stone or brick fire pits: Add warmth and a central gathering spot for guests
These additions make your porch more than a structure—they turn it into an experience.
Rustic Porch Décor and Styling Ideas

Once your structure is in place, it’s time to style your rustic timber frame porch with finishes and furnishings that complement its natural charm. Focus on durable, comfortable, and visually warm choices that connect the indoor and outdoor spaces.
Furniture Selection
Choose furniture with natural materials and rustic finishes. Some top ideas include:
- Reclaimed wood tables and benches
- Wicker or rattan seating with weather-resistant cushions
- Metal-framed rocking chairs or swings with aged finishes
Opt for pieces that are functional but also reflect the rugged, timeless charm of timber framing.
Lighting Fixtures
In addition to architectural lighting, use decorative lighting to set the mood:
- Mason jar lanterns or candle holders
- Vintage iron chandeliers for high vaulted ceilings
- Battery-powered LED lanterns for flexibility without wiring
Layered lighting helps create zones for dining, lounging, or reading—adding both ambiance and practicality.
Plant and Landscaping Integration
Nature plays a big role in the rustic aesthetic, so integrate your porch with the surrounding landscape:
- Use planter boxes made of timber or metal for herbs and flowers
- Add climbing vines around posts or beams to soften the look
- Create a pathway of natural stone or gravel leading to the porch entrance
- Install window boxes for seasonal flowers to add color and charm
These natural elements blur the line between indoor comfort and outdoor beauty.
DIY vs. Hiring a Professional Builder

One of the most important decisions you’ll face is whether to build your rustic timber porch yourself or hire a professional. Both options have advantages, but the right choice depends on your goals, skills, and budget.
Skills and Tools Needed for DIY
If you’re considering a DIY timber frame porch, be prepared with:
- Carpentry and framing experience, especially with heavy wood
- Access to specialized tools such as chisels, tenon cutters, and framing squares
- A clear understanding of structural engineering and local building codes
- Time—many DIY projects take weeks to months depending on size and complexity
DIY kits are available and include pre-cut materials and instructions, but they still require precision, strength, and confidence in construction.
Best for: Small porches, budget-conscious homeowners, or those with a passion for hands-on work.
When to Hire a Timber Frame Specialist
For those seeking a high-end finish, complex design, or stress-free process, hiring a professional timber frame builder is highly recommended. Timber frame specialists bring:
- Years of expertise in joinery and structural engineering
- Custom design capabilities for trusses, beams, and layouts
- Access to high-quality, sustainably sourced materials
- Faster, safer project completion with proper permits and inspections
They can also handle zoning issues, weatherproofing, and finishing details that ensure the structure’s longevity and code compliance.
Best for: Custom or large porches, homeowners seeking premium results, or those without the time or skills for DIY.
Cost and Time Considerations
- DIY builds may reduce initial costs by up to 30–40%, but the trade-offs include time, effort, and possible mistakes.
- Professional builds typically cost more upfront but provide long-term peace of mind, better craftsmanship, and warranty support.
- The timeline for a professional project can range from 2–4 weeks, while DIY builds may extend over several months.
Keep in mind: A poorly built porch can lead to structural issues, safety hazards, and costly repairs—so it’s important to weigh savings against long-term value.
Rustic Timber Frame Porch vs. Traditional Porch Builds

When planning a porch addition, one of the most important choices homeowners’ faces is the type of construction. While both rustic timber frame porches and traditional porches builds offer benefits, they differ significantly in materials, design approach, and long-term performance. Understanding these differences helps you make an informed investment in your home’s value, comfort, and aesthetic appeal.
Structural Differences
The most notable difference between a rustic timber frame porch and a traditional porch lies in how they’re built.
Rustic timber frame porches use large, solid wood beams—often crafted using traditional mortise-and-tenon joinery without the need for nails or metal fasteners. These heavy timbers provide superior load-bearing strength and wind resistance. The construction is not only strong but also artfully exposed, showcasing the joinery as part of the design.
Traditional porches typically rely on dimensional lumber (like 2x4s and 2x6s), fastened together using screws, nails, and metal brackets. While faster and cheaper to construct, they often require additional support elements and don’t offer the same structural integrity over decades.
The result? Timber frame porches can withstand harsh weather conditions with minimal maintenance and maintain their structural integrity far longer than most conventional builds.
Visual and Material Contrasts
A rustic timber frame porch is instantly recognizable for its exposed wood beams, rugged textures, and handcrafted character. The aesthetic is natural, warm, and organic—perfect for cabins, craftsman homes, and modern rustic retreats. Materials often include:
- Cedar, oak, Douglas fir, or cypress beams
- Natural stone or reclaimed wood accents
- Hand-forged hardware and visible joinery
In contrast, traditional porches often rely on manufactured or treated wood, composite materials, and hidden fasteners. While these porches can still be attractive, they lack the depth and authenticity of real timber framing. Paint or cladding is often used to mask the materials, whereas timber framing proudly displays its structure.
If you’re aiming for a custom, timeless look, rustic timber framing offers unparalleled visual appeal that enhances curb appeal and blends seamlessly with nature.
Performance and Longevity
- Timber frame porches are built to last for generations. Properly sealed and maintained, they resist rot, pests, and weather damage. The thick beams minimize structural shifting and warping, making these porches a true long-term investment.
- Traditional porches may be less expensive upfront but often need more frequent repairs and replacements—especially in areas with extreme climates.
The durability and reduced maintenance of timber framing often outweigh the higher initial cost, delivering better value over time.
Conclusion: A Smart Investment in Beauty, Functionality, and Lasting Value
Choosing a rustic timber frame porch over a traditional build is more than a style preference—it’s a commitment to lasting quality, timeless design, and enhanced outdoor living.
From structural strength and natural insulation to aesthetic charm and sustainable materials, timber framing stands out in every category. It adds real value to your property, improves energy efficiency, and becomes a cherished space for relaxation and connection with nature.
Whether you’re renovating or building new, a rustic timber frame porch offers beauty that endures, performance you can trust, and an outdoor experience unlike any other.
Know More>>> Timber Frame Cottage Everything You Need to Know
FAQ’S
1.What is a rustic timber frame porch?
A rustic timber frame porch is an outdoor structure made with large, exposed wooden beams using traditional joinery methods like mortise and tenon. It emphasizes natural materials and a handcrafted aesthetic that suits both modern and traditional homes.
2.How long does a timber frame porch last?
A well-built timber frame porch can last 50 years or more with proper maintenance. Durable wood species like cedar, oak, or Douglas fir, combined with protective finishes, ensure long-term structural integrity.
3.What are the best wood types for a rustic timber porch?
Top wood choices include cedar, Douglas fir, white oak, and cypress. These species are naturally resistant to decay, pests, and weather. Reclaimed wood is also a great option for added character and sustainability.
4.Is a timber frame porch more expensive than a traditional porch?
Timber frame porches typically cost more upfront due to the use of heavy timber and handcrafted joinery. However, they offer greater durability, lower maintenance over time, and increased property value.
5.Can I build a rustic timber frame porch myself?
Yes, experienced DIYers can build a timber frame porch using a pre-cut kit. However, for custom designs or large-scale projects, hiring a professional timber frame builder is recommended to ensure safety, precision, and code compliance.
6.Do rustic timber porches require a lot of maintenance?
Timber frame porches require less maintenance than standard wood porches. Periodic cleaning and resealing every few years help protect the wood from UV damage and moisture, extending its lifespan.
7.Can a timber frame porch be enclosed or screened in?
Yes, timber frame porches can be designed as open-air, partially screened, or fully enclosed spaces. Enclosures can include screens, glass panels, or even weather-resistant curtains for year-round comfort.
8.Is a rustic timber frame porch environmentally friendly?
Yes. Timber farming uses renewable resources, especially when using sustainably harvested or reclaimed wood. Timber has a lower environmental impact compared to steel or concrete construction methods.
9.Does a timber frame porch increase home value?
Yes, a timber frame porch boosts curb appeal and offers a high-end architectural feature. Its durability, beauty, and added living space often result in a strong return on investment for homeowners.



