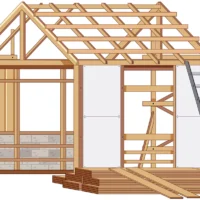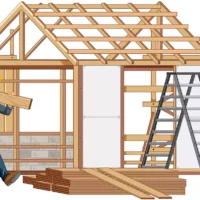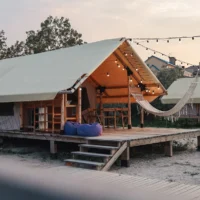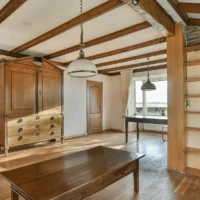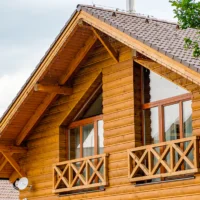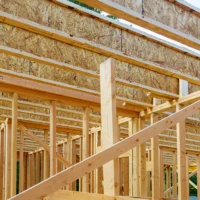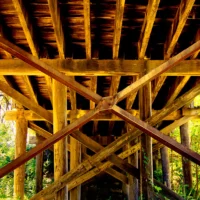Table of Contents
Introduction to Rustic Old Barns
Rustic old barns represent a timeless piece of Americana, blending architectural heritage, functional design, and nostalgic charm. These iconic structures, once essential to agricultural life, now captivate modern homeowners, preservationists, and rustic decor lovers. But what is a rustic barn, and why are these weathered buildings still so appealing?
A rustic barn typically refers to an aged, often handcrafted agricultural structure made from natural materials like timber, stone, and hand-forged iron. They’re admired not just for their construction, but also for their ability to tell stories of rural life, hard work, and community. From photography and weddings to restoration projects and modern barn homes, the charm of rustic old barns continues to thrive.
History of Rustic Old Barns

The history of rustic old barns stretches back centuries and offers insight into early American life, agricultural evolution, and regional identities.
Early American Barn Styles
As European settlers arrived in North America, they brought with them traditional barn-building methods. Three early barn styles emerged:
- Dutch Barns: Found primarily in New York and New Jersey, these barns featured broad gables and massive beams. They are among the oldest styles in America.
- English Barns: Known for their simple rectangular form and central doors, these barns became popular across New England and the Midwest.
- Bank Barns: Built into a hillside or bank, these allowed for ground-level access to both upper and lower floors—a highly efficient innovation.
Each of these barn types reflected the settlers’ origins, available resources, and farming needs.
Traditional Materials and Craftsmanship
The craftsmanship of rustic old barns is a testament to early builders’ ingenuity. Local timber—like oak, pine, or chestnut—was hand-hewn and joined using wooden pegs and mortise-and-tenon joints. Roofing was often done with wood shingles or metal sheets, while stone foundations provided stability.
These barns were not just functional; they were built to last, explaining why so many still stand today despite exposure to the elements for 100+ years.
Regional Differences in Barn Architecture
Different regions of the U.S. developed distinct barn characteristics based on climate, terrain, and agricultural practices:
- Northeast: Steep-pitched roofs to handle snow and stone foundations for moisture resistance.
- Midwest: Large gambrel roofs for hay storage and livestock housing.
- South: Open designs with ventilation to combat heat and humidity.
Understanding these regional differences adds to the appreciation of rustic old barns and their architectural diversity.
Types of Rustic Barns

There are several notable types of rustic barns, each with unique characteristics and historical relevance. Here are the most prominent:
Timber Frame Barns
Timber frame barns are the most iconic rustic structures. Built with large, hand-hewn beams, they use wooden joinery instead of nails. Their exposed framework and cathedral-style interiors have made them popular for barn conversions and wedding venues.
These barns are a favorite for restoration due to their durability and visual appeal. When people envision rustic old barns, this is often the image that comes to mind.
Log Barns
Built using the same methods as log cabins, log barns were especially common in frontier areas. They were constructed with horizontal logs stacked and notched at the corners, providing excellent insulation.
Log barns were particularly popular in Appalachia and the upper Midwest. Today, these rare rustic old barns are prized for their rugged character and historical value.
Stone Foundation Barns
Barns with stone foundations were widespread in the Northeast and areas with abundant rock. These foundations protected the wood from rot and offered a stable base for heavy farming equipment and livestock.
Many rustic barns that have survived into the modern era owe their longevity to strong stone bases. The combination of wood and stone gives these barns an appealing, timeworn aesthetic.
Bank Barns and Gambrel Roofs
Bank barns, often seen in Pennsylvania, are constructed into slopes, allowing multi-level access. This design helped farmers separate different operations—like hay storage above and livestock below.
Gambrel roof barns feature a two-sided roof with two slopes on each side, creating a distinctive profile and maximizing interior space. These are commonly found across the Midwest and are ideal for hay storage.
Round Barns and Their Unique Function
Round barns were a progressive design popularized in the late 1800s, especially in the Midwest. Their circular form improved efficiency, allowing easier feeding of livestock and more stable structures in high winds.
Although fewer were built, round barns remain a fascinating and rare subset of rustic old barns, appealing to enthusiasts and historians alike.
Comparison Chart of Rustic Barn Types
Barn Type | Key Feature | Region | Historical Use |
Timber Frame | Exposed beams, joinery | Nationwide | Storage, livestock |
Log Barn | Horizontal logs, rustic look | Appalachia, Midwest | General farming |
Stone Foundation | Raised, durable base | Northeast | Equipment, animals |
Bank Barn | Built into slope | Pennsylvania | Multi-level farming |
Gambrel Roof Barn | Dual-slope roof | Midwest | Hay storage, livestock |
Round Barn | Circular layout | Midwest | Feeding, efficiency |
This comparison helps illustrate how varied and versatile rustic old barns can be based on geography, design, and purpose.
Rustic Barn Aesthetics & Architectural Features

The unique aesthetic appeal of rustic old barns lies in their authentic construction, organic materials, and timeworn charm. These architectural relics boast signature features that make them ideal for restoration, interior design inspiration, and modern rustic living.
Exposed Beams and Weathered Wood
One of the most striking features of rustic old barns is the use of exposed beams. Hand-hewn timbers, often bearing the marks of old tools, create visual drama and showcase the craftsmanship of early builders. These structural beams add authenticity and rustic elegance to interiors and exteriors alike.
Weathered wood—aged by decades of sun, wind, and rain—gives rustic barns their gray, brown, or silvery patina. It’s this naturally distressed look that people try to replicate in modern rustic decor. Whether reused for flooring, wall cladding, or furniture, reclaimed barn wood enhances the organic feel of any space.
Sliding Barn Doors and Cupolas
No discussion of rustic barn architecture is complete without mentioning sliding barn doors. Originally designed to save space and allow easy access for animals or equipment, these doors are now popular in interior design, used in homes, closets, bathrooms, and even commercial spaces.
Cupolas—small rooftop structures often seen on old barns—served both functional and decorative purposes. They allowed heat and moisture to escape and provided ventilation for haylofts. Today, they’re admired for their charming silhouette and are often replicated in barn-style homes and buildings.
Loft Spaces and Haylofts
Most rustic old barns featured lofts, raised areas used for hay storage or additional space. These haylofts maximized the barn’s functionality while keeping feed dry and safe.
In modern barn conversions, these lofts are transformed into sleeping areas, reading nooks, or elevated lounges, taking advantage of the high ceilings and open layouts that barns naturally offer.
Antique Hardware and Iron Accents
The smallest details—iron hinges, hand-forged handles, pulley systems, and cast hardware—give rustic barns their vintage character. Preserving or reusing these antique accents during a renovation adds layers of history and visual interest.
From iron latches on barn doors to original ladder rungs leading to haylofts, these artifacts speak volumes about the barn’s original function and heritage.
Roof Shapes: Gable, Gambrel, Monitor
Rooflines define the silhouette of rustic old barns and affect both aesthetics and usability. Here are three common barn roof styles:
- Gable Roof: Simple triangular design with two sloping sides. Common across many regions.
- Gambrel Roof: A double-sloped design offering more headroom and storage space, typical of classic American barns.
- Monitor Roof: Features a raised center section with windows, often used in barns requiring more ventilation and light.
Each roof type gives rustic barns a unique look, making them easily recognizable on the rural landscape.
Converting Old Barns for Modern Use

As interest in sustainability, preservation, and unique design grows, many property owners are breathing new life into rustic old barns by converting them into functional, modern spaces.
Barn-to-Home Conversions
One of the most popular trends is the barn-to-home conversion. These repurposed structures blend historical character with contemporary comforts. Their large open floor plans, soaring ceilings, and exposed wood beams create a dramatic backdrop for custom homes.
Architects and designers often preserve key features—like haylofts, barn doors, and original wood—while upgrading insulation, windows, and plumbing. The result is a one-of-a-kind rustic home with deep roots and undeniable charm.
Event Spaces: Weddings and Retreats
Thanks to their spacious interiors and picturesque settings, rustic old barns make ideal event venues. Converted barns now host weddings, yoga retreats, corporate events, and parties.
The appeal lies in the ambiance—weathered wood, twinkling lights, and pastoral backdrops create a romantic, inviting atmosphere. Many event barns retain the original structure while adding modern amenities such as restrooms, catering kitchens, and climate control.
Art Studios, Airbnb Rentals, and Workshops
Beyond homes and events, old barns are being transformed into creative spaces—art studios, Airbnb rentals, guest houses, and even woodworking shops. Their flexible layouts make them perfect for multifunctional use.
In rural areas or scenic locations, a well-renovated barn can become a popular vacation rental, offering guests an immersive rustic experience. Artists and entrepreneurs also appreciate the open space and inspirational setting.
Case Studies: Before-and-After Barn Conversions
Several before-and-after barn conversion projects demonstrate the potential of these spaces. For instance:
- A crumbling 19th-century barn in Vermont was converted into a solar-powered family home with minimal alterations to the original frame.
- A Pennsylvania bank barn was turned into a vineyard tasting room, preserving the stone foundation and massive beams.
- A Wisconsin barn became a rustic-chic wedding venue, featuring reclaimed flooring, original cupolas, and custom iron chandeliers.
Rustic Barn Interior Design Idea

Interior design inspired by rustic old barns is warm, grounded, and deeply connected to nature. Whether you’re designing a barn conversion or simply want to bring barn style into your home, these ideas will help you capture the look.
Shiplap Walls and Exposed Rafters
Shiplap, once used for insulation in barns, has become a farmhouse favorite. Installing it on walls or ceilings introduces a rustic texture and visual rhythm to any room.
Paired with exposed rafters, this look reinforces the open, structural style of barn interiors. Together, they create a clean yet earthy vibe that feels timeless.
Farmhouse-Style Furnishings
Furnish your rustic space with farmhouse-style furniture: reclaimed wood tables, vintage chairs, iron bed frames, and handmade benches. These pieces blend function with simplicity, enhancing the barn’s natural aesthetic.
Mix and match old and new—an antique dining table with modern lighting or a leather sofa with rough-hewn beams.
Neutral Tones and Natural Textures
Keep the color palette subdued with neutral tones like ivory, beige, charcoal, and earthy browns. Accent with natural textures like:
- Woven jute rugs
- Linen curtains
- Wool throws
- Live-edge wood countertops
These materials reinforce the tactile richness that defines barn-inspired interiors.
Lighting, Decor, and Flooring Inspiration
Lighting is key to enhancing rustic old barn interiors. Use:
- Iron or brass chandeliers
- Edison bulb string lights
- Lantern-style sconces
For decor, vintage signs, farm tools, and nature-inspired artwork tie into the barn theme. When it comes to flooring, go for:
- Wide plank hardwood
- Polished concrete
- Stone or brick (in entryways or kitchens)
These options are durable and in harmony with the barn’s original materials.
Old Barn Restoration & Preservation

Restoring rustic old barns is both a passion project and a responsibility. These historical structures require careful attention to detail, preservation ethics, and safety measures. Whether you’re bringing a barn back to life for personal use or as a public attraction, a well-thought-out restoration plan is essential.
Structural Inspection and Safety Tips
The first step in any rustic old barn restoration is a thorough structural inspection. Time, weather, and neglect often take a toll on wooden beams, joints, roofs, and foundations. A professional barn inspector or structural engineer can identify key issues such as:
- Wood rot or insect damage
- Sagging roofs or leaning walls
- Cracked or shifting stone foundations
- Weak load-bearing beams
Safety should be the top priority. Before any work begins, ensure that the building is safe to enter and structurally stable enough for restoration efforts.
Replacing vs. Preserving Materials
A crucial decision during barn restoration is whether to preserve original materials or replace them. Preserving original beams, boards, and iron hardware retains the barn’s historical integrity and visual charm. However, safety, code compliance, and durability must guide the final choice.
Preserve when possible:
- Hand-hewn timber beams
- Original barn siding with character marks
- Stone foundations
- Antique iron door latches and hinges
Replace when necessary:
- Severely rotted wood
- Structurally unsafe roofing elements
- Missing or damaged trusses
Using reclaimed barn wood from similar structures can help maintain the authenticity of the restoration while ensuring safety.
Foundation, Roofing, and Frame Stabilization
Many rustic old barns suffer from settling foundations and compromised roofing systems. To preserve them for decades to come, prioritize:
- Foundation repair: Repointing stonework, adding concrete footings, or reinforcing with steel brackets
- Roof replacement or reinforcement: Using historically appropriate materials such as corrugated metal or wood shingles
- Frame stabilization: Adding cross-bracing, replacing rotted posts, or using steel supports hidden within timber frames
These steps prevent further deterioration and protect the investment in the barn’s future.
Historical Registry Requirements
If your barn has historical significance, you may be eligible for inclusion on the National Register of Historic Places or a local preservation list. Being registered can offer benefits such as:
- Tax incentives for restoration
- Access to grants and preservation funding
- Protection from demolition or development
However, meeting historical registry standards means adhering to strict guidelines on material use, alterations, and restoration practices. Consulting with a local historical society is essential before beginning major renovations.
Where to Find Rustic Old Barns

Whether you’re dreaming of owning one or salvaging wood for a creative project, there are many ways to find rustic old barns across the United States.
Barns for Sale on Real Estate Platforms
A growing number of real estate listings now include old barns for sale, either as part of rural properties or standalone structures ready for relocation. Popular platforms include:
- Realtor.com
- Zillow (search filters: “barn,” “farm,” or “historic”)
- Barns.com (barn listings and restoration resources)
- Facebook Marketplace and Craigslist (local listings)
When evaluating barn properties, consider access to utilities, zoning laws, and whether the barn is structurally sound or needs full restoration.
Salvage Yards and Barn Wood Suppliers
If you’re not looking to buy a whole barn, consider sourcing materials from barn salvage yards or reclaimed wood suppliers. These businesses deconstruct barns and sell:
- Reclaimed siding
- Hand-hewn beams
- Barn doors and cupolas
- Antique nails, hinges, and pulleys
Some top sources for authentic barn wood include:
- Elmwood Reclaimed Timber
- Antique Lumber Co.
- Rocky Mountain Reclaimed
- Local salvage and architectural reclaim businesses
Buying from these suppliers gives you access to genuine rustic old barn materials without the need to dismantle a structure yourself.
Map of Historic Barns in the U.S.
Numerous regions and states maintain directories or maps of historic barns, showcasing preserved sites of cultural significance. These maps are helpful for:
- Tourism and barn tours
- Preservation projects
- Research on architectural styles
Great resources include:
- National Barn Alliance
- State historical societies (e.g., Michigan Barn Preservation Network)
- Local agritourism websites
Exploring these maps helps identify key architectural trends and find rustic old barns worth preserving or visiting.
Barn Tours and Open-Air Museums
Experience the charm of rustic old barns firsthand by visiting open-air museums and participating in barn tours. Many regions offer guided tours through:
- Restored farmsteads
- Living history museums
- Vineyard or brewery barn conversions
- Rustic wedding venue tours
These tours showcase how old barns can be preserved, repurposed, and appreciated by future generations.
Reclaimed Barn Wood: Use & Value

Reclaimed barn wood is one of the most sought-after materials in rustic and farmhouse-style design. Its weathered appearance, durability, and historical value make it perfect for DIY projects, renovations, and interior design.
How to Identify Authentic Barn Wood
Not all “barn wood” is created equal. To ensure authenticity:
- Look for oxidized surfaces (gray patina or deep browns)
- Examine for square nail holes or saw marks
- Check the wood species (common ones: oak, chestnut, pine)
- Smell for signs of mildew or rot (musty smell = possible decay)
Avoid chemically treated or artificially aged wood, which lacks the character and history of real rustic old barn wood.
Common Uses: Furniture, Flooring, Walls
Reclaimed barn wood is incredibly versatile. Popular applications include:
- Furniture: Farm tables, benches, headboards, cabinetry
- Flooring: Wide plank floors that show age, knots, and patina
- Wall treatments: Accent walls, shiplap panels, wainscoting
- Ceilings: Exposed rafters, coffered designs, decorative beams
- Decor: Picture frames, signage, mirror borders
These uses enhance both rustic and modern interiors while preserving the legacy of rustic old barns.
Cost per Square Foot and Sourcing Tips
The cost of reclaimed barn wood varies based on species, condition, and processing:
- Raw barn siding: $5–$12 per sq. ft.
- Hand-hewn beams: $15–$30 per linear foot
- Finished flooring: $10–$20 per sq. ft.
To save on costs:
- Buy in bulk directly from demolition crews or salvage yards
- Join online marketplaces and forums for local deals
- Consider reclaimed veneer panels for budget-friendly options
DIY Projects Using Reclaimed Barn Wood
Looking to add rustic flair to your home? Try these DIY barn wood projects:
- Floating shelves
- Sliding barn door
- Wall-mounted wine rack
- Rustic picture frames
- Coffee table with hairpin legs
These simple projects allow you to bring a piece of a rustic old barn into your everyday space, even without a full renovation.
Rustic Barns as Wedding Venues

In recent years, rustic old barns have become one of the most popular wedding venue choices across the United States. Their natural charm, open space, and pastoral surroundings create the perfect backdrop for romantic and personalized celebrations. Couples are drawn to the relaxed elegance and Instagram-worthy appeal of barn weddings.
Top Rustic Barn Venues in the U.S.
From New England to the Pacific Northwest, the U.S. is filled with stunning rustic barn wedding venues that offer character, beauty, and history. Here are a few standout locations:
- The Barn at High Point Farms (Georgia) – A Southern favorite surrounded by rolling hills and wildflower gardens.
- Cedar Lakes Estate (New York) – A luxury rustic venue featuring a restored barn, private lake, and upscale accommodations.
- The White Sparrow Barn (Texas) – Famous for its whitewashed exterior and elegant farmhouse aesthetic.
- Roche Harbor Resort Barn (Washington) – A waterfront barn venue on San Juan Island with scenic views.
- Blue Hill at Stone Barns (New York) – A working farm and renowned culinary destination with an elegant barn for events.
These venues perfectly combine historic architecture with modern amenities, giving couples the best of both worlds.
Styling Tips for Barn Weddings
Planning a barn wedding? Here are styling tips to elevate the rustic charm while adding personal flair:
- Use neutral color palettes – Soft earth tones, blush, sage, and ivory complement the natural barn setting.
- Embrace the textures – Highlight weathered wood, exposed beams, and vintage iron hardware.
- Incorporate wildflowers and greenery – Eucalyptus, baby’s breath, and sunflowers look beautiful in rustic arrangements.
- Vintage decor elements – Mason jars, lanterns, wine barrels, and lace add visual interest.
- String lights and chandeliers – Add warm ambiance while creating focal points inside the barn.
Don’t over-decorate—the goal is to enhance the rustic beauty of the barn venue, not overwhelm it.
Pros and Cons of Barn Weddings
Pros:
- Unique and memorable setting
- Built-in rustic décor
- Indoor and outdoor options
- Ideal for photography
- Often located in scenic, private areas
Cons:
- Limited climate control in some barns
- Accessibility issues for guests
- Parking and restroom accommodations may require upgrades
- Potential for bugs or mud (especially in spring/summer)
- May need permits or adhere to noise ordinances
Before choosing a rustic old barn as your venue, visit in person and speak with vendors who specialize in barn events.
Cost Breakdown and Planning Guide
While rustic weddings are often perceived as “budget-friendly,” barn venues can have unexpected costs. A general budget breakdown might include:
- Venue rental: $3,000–$10,000
- Tent rentals (if outdoor space is needed): $1,000–$5,000
- Portable restrooms: $500–$2,000
- Lighting and electricity: $800–$2,500
- Decor and florals: $1,500–$5,000
- Catering (often off-site vendors): $5,000–$15,000
- Photography and entertainment: $3,000–$6,000
Pro tip: Look for all-inclusive barn venues that provide lighting, restrooms, and furnishings to streamline planning and reduce costs.
Photography & Videography Inspiration

Rustic old barns offer a visually rich backdrop that photographers and videographers love. Whether it’s engagement photos, bridal portraits, or family shoots, these settings capture warmth, authenticity, and a strong sense of place.
Barns as Backdrops for Engagement or Portrait Shoots
Couples often choose rustic barns for engagement sessions because of their:
- Textured backdrops
- Open fields and pastoral scenery
- Soft, natural lighting near large barn doors
- Romantic vibe of old wood, vintage tools, and loft spaces
Even an abandoned rustic old barn can add a moody, dramatic effect that feels timeless and intimate.
Seasonal Themes: Fall Foliage, Snowy Barns
Barns look stunning in every season, but especially in:
- Fall: Golden leaves, pumpkins, cornstalks, and warm evening light
- Winter: Snow-covered roofs, cozy interiors with lanterns and fires
- Spring: Blossoms, green pastures, and floral archways
- Summer: Golden-hour light, lush fields, and sunset silhouettes
Photographers often plan sessions around this seasonal aesthetics to make the most of the barn’s surroundings.
Rustic Barn Drone Photography Ideas
Drone photography adds cinematic depth to barn shoots. Some ideas include:
- Overhead shots showing barn roof shapes (gable, gambrel, or monitor)
- Sweeping flyovers of fields and barn clusters
- Circular drone orbits around cupolas or silo structures
- Aerial shots of weddings or events with lighted barns at dusk
This visual approach brings new life to the storytelling of rustic old barns and their surrounding landscapes.
Bonus Resources & Tools

If you’re inspired by rustic old barns, these bonus tools and resources will help you explore, plan, and create with ease.
Browse a curated gallery of high-resolution rustic barn photos featuring:
- Historic American barns from different regions
- Barn interiors with exposed beams and weathered siding
- Wedding setups and seasonal decor
- Before-and-after restoration projects
Ideal for design inspiration, project planning, or mood boards.
Barn Restoration Checklist (PDF Download)
Planning to restore a rustic old barn? Download our Barn Restoration Checklist that covers:
- Structural inspection steps
- Material replacement guide
- Permit and code compliance checklist
- Roofing, framing, and foundation tasks
- Budget and timeline planning
Directory of Reclaimed Wood Dealers
Looking for authentic barn wood for your renovation or DIY project? Use our U.S. Directory of Reclaimed Wood Dealers, which includes:
- Contact info and locations
- Types of wood and materials available
- Shipping options
- Custom milling and finishing services
Whether you’re building a barn-style table or paneling a room, these suppliers connect you to genuine rustic materials.
Pinterest Board for Rustic Barn Inspiration
For ongoing inspiration, check out our curated Pinterest board on rustic old barns, featuring:
- Wedding ideas
- Barn interiors and architecture
- DIY barn wood furniture
- Restoration before-and-afters
- Seasonal barn photography
This is a live board, updated regularly with fresh content from across the web and social media.
Conclusion: The Timeless Legacy of Rustic Old Barns
Rustic old barns represent more than just agricultural history—they embody craftsmanship, heritage, and timeless rural charm. From their diverse architectural styles and weathered wood aesthetics to their evolving modern uses as homes, event venues, studios, and design inspirations, these structures continue to captivate and inspire. Whether being restored for preservation, repurposed for weddings or Airbnb rentals, or salvaged for their valuable reclaimed wood, rustic old barns serve as a bridge between the past and present. Their enduring appeal lies in their authenticity, natural beauty, and adaptability, making them not only iconic symbols of American countryside but also valuable assets for creative living, sustainable design, and cultural storytelling.
Know More>>> Rustic Ranch Homes: Bring the Charm of Country Living Home
FAQ'S
How old are most rustic barns in the U.S.?
Most rustic old barns in the U.S. date back 80 to 150 years, with many built between the mid-1800s and early 1900s. These barns were constructed using traditional timber framing techniques and local materials, making them durable and rich in historical value.
Can you legally convert a barn into a home?
Yes, you can legally convert a rustic barn into a home, but it requires permits, inspections, and compliance with local building codes. Zoning laws vary by location, so consult your county or city planning office before starting a barn-to-home conversion project.
What is the best wood for barn restoration?
The best woods for barn restoration include white oak, chestnut, pine, and Douglas fir—commonly used in original barn construction. Reclaimed wood from similar-era barns is ideal, as it preserves authenticity while offering durability and visual appeal.
How much does reclaimed barn wood cost?
Reclaimed barn wood typically costs between $5 and $20 per square foot, depending on species, condition, and finish. Hand-hewn beams or rare wood types can be significantly more expensive, especially if they’re pre-cleaned or milled for flooring or paneling.
Where can I buy old barns?
You can find rustic old barns for sale through rural real estate listings, historic property websites, local classifieds (like Craigslist or Facebook Marketplace), or specialty platforms like Barns.com. Some barns are sold as structures to be dismantled and relocated, while others come with land.



