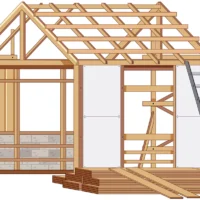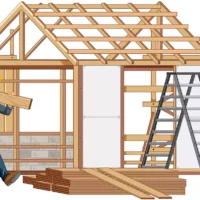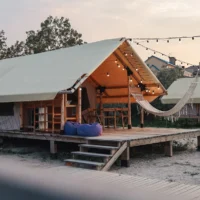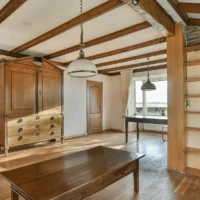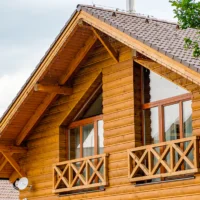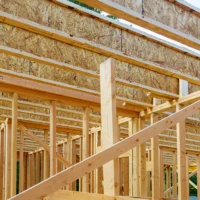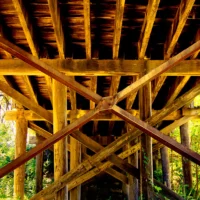Table of Contents
Introduction to Residential Timber Framing
Residential timber framing is a construction method that uses heavy timber beams and posts instead of lightweight dimensional lumber to create the structural framework of a home. Unlike conventional stick framing, which relies on 2×4 or 2×6 studs, timber framing showcases exposed wooden beams that are both functional and aesthetic. These frames are often connected using traditional joinery techniques such as mortise and tenon joints, wooden pegs, or modern steel connectors, creating a robust structure that can last for centuries.
Homeowners choose residential timber framing because it blends natural beauty, strength, and design versatility. Whether it’s a rustic countryside retreat or a modern eco-friendly residence, timber-framed homes stand out for their character and timeless appeal.
Brief History and Evolution of Timber Framed Homes
Timber farming has been around for thousands of years. Evidence of timber-framed dwellings dates to medieval Europe, where homes, barns, and churches were built using large wooden beams. In Japan and China, ancient temples and houses relied on similar methods, many of which are still standing today.
In North America, timber framing became a dominant building technique during the colonial period, particularly in New England. With the industrial revolution, lightweight balloon framing and stick framing gained popularity due to mass production and cost efficiency. However, residential timber framing never disappeared—it evolved. Today, modern tools, prefabrication, and sustainable forestry practices have revitalized timber framing, making it a highly desirable option for homeowners in 2025.
Why Timber Framing Remains Popular in 2025
The renewed popularity of residential timber framing is driven by several trends:
- Sustainability: Homeowners are seeking eco-friendly, renewable materials that reduce carbon footprints.
- Customization: Timber frames offer flexibility in design, allowing open floor plans, vaulted ceilings, and large windows.
- Durability: Modern engineering ensures that timber homes can withstand extreme weather conditions.
- Aesthetics: Exposed beams bring warmth, texture, and timeless character that appeal to modern and traditional tastes alike.
As homeowners in 2025 look for long-lasting, sustainable housing solutions, residential timber framing continues to be a top choice.
Benefits of Residential Timber Framing

Strength and Durability Compared to Standard Framing
One of the most significant advantages of residential timber framing is its exceptional strength. Heavy timber posts and beams provide greater load-bearing capacity than standard stick framing. This makes timber-framed homes more resistant to snow loads, wind, and seismic activity.
Unlike stick-built houses that may require frequent repairs, timber-framed homes can last for centuries with minimal maintenance. Historical examples across Europe and Asia prove their resilience, making them a smart long-term investment for homeowners in 2025.
Energy Efficiency and Thermal Performance
Energy efficiency is a top priority for homeowners today, and residential timber framing offers outstanding thermal performance. Timber itself has natural insulating properties, and when paired with Structural Insulated Panels (SIPs), these homes achieve superior airtightness.
The thick walls reduce heat loss in winter and keep interiors cooler in summer, lowering utility costs significantly. In fact, many residential timber-framed homes achieve energy ratings well above conventional houses, making them ideal for eco-conscious families.
Aesthetic Appeal: Exposed Beams & Natural Beauty
Perhaps the most recognizable feature of residential timber framing is its exposed beams. Unlike standard framing, which hides structural elements behind drywall, timber framing celebrates them. The result is a warm, inviting interior that showcases the natural beauty of wood grain and craftsmanship.
Open-concept living spaces, vaulted ceilings, and floor-to-ceiling windows become possible with fewer interior load-bearing walls. Whether homeowners prefer rustic charm, Scandinavian minimalism, or modern luxury, residential timber framing adapts to a variety of styles while maintaining its unique character.
Eco-Friendly and Sustainable Choice
Sustainability is at the heart of residential timber framing. Timber is a renewable material, and responsible forestry ensures continuous regrowth. Compared to concrete and steel, wood has a much lower carbon footprint, making it one of the most environmentally responsible building choices.
Moreover, timber-framed homes are designed to last for generations, reducing the need for demolition and rebuilding. Many builders today source local timber, further reducing transportation emissions and supporting regional economies. For homeowners looking to align their lifestyle with green building practices, residential timber framing is an ideal solution.
Types of Timber Framing in Homes

Traditional Post-and-Beam Construction
Post-and-beam construction is one of the oldest and most recognized forms of residential timber framing. Large vertical posts support horizontal beams, creating a structural skeleton that can support wide spans. Traditional joinery techniques—such as mortise and tenon joints secured with wooden pegs—make this method both durable and visually striking.
Many homeowners choose post-and-beam framing for its authenticity and timeless beauty. It is especially popular in rustic cabins, countryside homes, and luxury retreats where the natural wood becomes a centerpiece of the design.
Modern Timber Frame Systems
Modern engineering has transformed residential timber framing into a versatile building system. Using computer-aided design (CAD) and precision milling, modern timber frames are manufactured with high accuracy, ensuring perfect fits and stronger joints.
These systems often integrate Structural Insulated Panels (SIPs) for superior energy performance. Homeowners benefit from quicker construction times, improved sustainability, and customizable designs that suit both traditional and contemporary styles.
Hybrid Timber and Steel Structures
Some modern homeowners opt for hybrid designs that combine timber with steel. This approach allows for greater architectural flexibility while maintaining the warmth and beauty of wood.
Hybrid residential timber framing can support expansive glass walls, open spaces, and complex rooflines. It is especially popular in luxury homes, mountain lodges, and modern eco-friendly residences that emphasize both strength and aesthetics.
Prefabricated Timber Frame Homes
Prefabrication has revolutionized the housing industry, and residential timber framing is no exception. Prefabricated timber frames are manufactured in controlled environments and then shipped to the building site for assembly.
This method reduces construction waste, speeds up build times, and minimizes weather-related delays. Homeowners also enjoy cost savings without compromising quality. In 2025, prefabricated timber homes are becoming increasingly popular among families seeking sustainable, efficient, and affordable housing options.
Residential Timber Framing vs Conventional Framing

Key Differences in Construction Methods
When comparing residential timber framing to conventional stick framing, the most noticeable difference lies in the size and visibility of the structural elements. Timber framing uses large posts and beams, often left exposed as part of the interior design, whereas stick framing relies on smaller dimensional lumber hidden behind drywall.
Another key difference is the method of connection. Traditional residential timber framing employs mortise and tenon joinery secured with wooden pegs, creating interlocking joints that do not require metal fasteners. Stick framing, on the other hand, depends heavily on nails and screws.
Additionally, timber framing provides greater design freedom. The strength of large beams eliminates the need for many load-bearing walls, resulting in open floor plans, vaulted ceilings, and large windows. Conventional framing, by contrast, limits span sizes, making it harder to achieve wide-open spaces without additional supports.
Cost Comparisons: Timber Frame vs Stick Frame
Cost is often a deciding factor when building a home. At first glance, residential timber framing may appear more expensive than stick framing due to the cost of larger timbers, precision joinery, and skilled labor. On average, a timber-framed home can cost 10–20% more in initial construction compared to a conventional framed house.
However, it’s important to look at the bigger picture. Timber-framed homes typically:
- Save on energy costs due to better insulation and airtightness when paired with SIPs.
- Require fewer renovations thanks to their long lifespan and durability.
- Hold higher resale value because of their unique character and longevity.
Over time, the higher upfront investment in residential timber framing is often offset by lower maintenance, reduced energy bills, and long-term value appreciation.
Longevity and Maintenance Requirements
One of the strongest advantages of residential timber framing over stick framing is longevity. Properly constructed timber-framed homes can last for centuries, while stick-framed houses often need significant repairs after a few decades.
Timber’s natural durability, combined with joinery methods that distribute structural stress evenly, ensures lasting performance. Maintenance is relatively simple—regular inspections, sealing, and treating exposed wood as needed. With modern protective finishes, timber frames are highly resistant to pests, rot, and moisture damage.
By contrast, conventional stick-framed homes often require more frequent repairs, particularly when it comes to structural settling, drywall cracking, and roof support. For homeowners seeking a long-lasting residence, residential timber framing offers unmatched durability and lower lifetime maintenance.
Construction Process of Timber Framed Homes

Design and Planning Phase
The journey to building a residential timber-framed home begins with thoughtful design and planning. This stage involves collaborating with architects, timber frame specialists, and engineers to create a custom plan that reflects both lifestyle needs and aesthetic preferences.
Homeowners can choose from rustic lodge-style layouts, sleek modern designs, or hybrid structures that combine timber with glass or steel. During this phase, structural loads, roof pitch, window placement, and energy goals are also considered to ensure the home is efficient and sustainable.
Selecting the Right Timber (Oak, Pine, Douglas Fir, etc.)
Choosing the right wood is critical in residential timber framing. Each species has unique properties:
- Oak: Known for strength and durability, often chosen for traditional designs.
- Douglas Fir: Strong, straight, and resistant to warping—ideal for large spans.
- Pine: Cost-effective, lighter in color, and suitable for both rustic and modern interiors.
- Cedar: Naturally resistant to insects and decay, perfect for exposed beams.
The timber must be properly seasoned and treated to ensure stability. Many builders today prioritize sustainably sourced lumber, aligning with eco-conscious building practices.
Joinery Techniques (Mortise & Tenon, Pegged Joints)
A hallmark of residential timber framing is its craftsmanship. Traditional joinery methods such as mortise and tenon joints—where a projection fits into a corresponding cavity—create strong, interlocking connections without the need for metal fasteners.
Wooden pegs are often used to secure joints, adding both strength and beauty. In modern timber framing, metal plates and hidden fasteners may also be used for additional reinforcement, especially in hybrid structures.
The artistry of joinery not only ensures durability but also enhances the home’s visual appeal, with exposed connections becoming a design feature in their own right.
Raising the Frame: Step-by-Step Process
Once the design is finalized and the timbers prepared, the residential timber framing process moves to assembly:
- Foundation Preparation: A solid concrete or stone foundation is built to support the frame.
- Fabrication: Timbers are cut, shaped, and pre-assembled at a workshop or on-site.
- Frame Raising: The pre-assembled sections, often called “bents,” are lifted into place using cranes or traditional raising methods. This step is both functional and ceremonial—many families treat frame-raising day as a milestone celebration.
- Securing Joints: Mortise and tenon joints are pegged, and any modern connectors are installed.
- Enclosure: Structural Insulated Panels (SIPs) or other wall systems are added to provide insulation and weather protection.
- Finishing: Roofing, windows, doors, and interior details are completed.
The frame-raising process is faster than conventional framing, especially when prefabricated timbers are used, reducing construction time and weather delays.
Timber Framing for Energy-Efficient Homes

How Timber Framing Reduces Energy Costs
One of the standout advantages of residential timber framing is energy efficiency. The wide spacing between beams allows for the integration of thick insulation, dramatically improving a home’s thermal performance. Timber itself has insulating qualities, reducing thermal bridging compared to steel or concrete.
By creating a tight building envelope, timber-framed homes maintain more stable indoor temperatures, lowering heating and cooling costs. Over the life of the home, these savings can amount to thousands of dollars.
Integrating Insulated Panels (SIPs) with Timber Frames
To maximize efficiency, many residential timber-framed homes are built with Structural Insulated Panels (SIPs). These panels consist of foam insulation sandwiched between layers of oriented strand board (OSB), providing high R-values and airtight seals.
The combination of timber framing and SIPs offers:
- Exceptional insulation performance (often 30–50% better than conventional homes).
- Reduced drafts and air leakage.
- Faster installation, as panels are prefabricated and fit precisely around timber structures.
This integration makes timber-framed homes highly energy-efficient, often exceeding modern building codes.
Passive House & Net-Zero Applications
In 2025, many homeowners are striving for Passive House or Net-Zero Energy certification. Residential timber framing is an ideal construction method for these high-performance goals.
- Passive House: With airtight SIPs, high R-value walls, and optimized orientation, timber-framed homes can achieve ultra-low energy use, reducing heating and cooling demand by up to 90%.
- Net-Zero Homes: By pairing timber framing with renewable energy sources like solar panels, homeowners can produce as much energy as they consume annually.
The adaptability of timber framing allows architects to incorporate energy-saving technologies, such as triple-glazed windows, advanced ventilation systems, and thermal mass strategies. For eco-conscious families, timber-framed homes provide the perfect balance of sustainability, comfort, and aesthetics.
Challenges in Residential Timber Framing

Cost Considerations and Budgeting
One of the first challenges homeowners face when considering residential timber framing is cost. Timber framing typically requires larger beams, custom joinery, and skilled craftsmanship, which often makes it more expensive upfront than conventional stick framing. Depending on the design, timber-framed homes can cost 10–25% more in initial construction.
Budgeting for a residential timber frame home means accounting not only for the timber itself but also for specialized labor, transportation, and finishing details. However, it’s crucial to view timber framing as a long-term investment. These homes often last for centuries, require fewer structural repairs, and deliver superior energy efficiency, which saves homeowners money on heating and cooling bills over time.
To balance cost, some builders recommend a hybrid approach, combining timber framing in main living areas with conventional framing in secondary spaces. This approach lowers construction costs while still giving homeowners the aesthetic and structural benefits of timber.
Moisture, Termite, and Fire Resistance Issues
Wood, while strong and beautiful, does present some natural vulnerabilities. Homeowners considering residential timber framing must plan ahead for moisture, insect, and fire-related risks.
- Moisture: Without proper sealing, timber can absorb water, leading to rot or mold. Using seasoned and kiln-dried timber, applying protective finishes, and ensuring good ventilation can prevent these issues.
- Termites and Insects: Certain regions are more prone to termite infestations. Choosing naturally resistant woods like cedar or applying modern protective treatments helps safeguard the frame.
- Fire Resistance: Timber-framed homes might appear more flammable, but heavy timbers actually perform better in fires than lightweight studs. Large beams char on the outside, which insulates the core and slows structural failure. Modern fire-retardant treatments and building codes further reduce risk.
While these challenges exist, they are manageable with proper planning, high-quality materials, and ongoing care.
Skilled Labor and Specialized Expertise Needed
Another challenge in residential timber framing is the need for skilled labor. Unlike stick framing, which is widely practiced by general contractors, timber framing requires specialized training in joinery techniques, engineering, and timber handling.
Skilled timber framers may be less common and more expensive to hire, depending on the region. This can extend project timelines or increase labor costs. To address this, many homeowners turn to prefabricated timber frame kits produced by specialized companies. These kits are precision-cut in workshops, then shipped and assembled on-site, reducing the need for extensive specialized labor during construction.
Ultimately, investing in experienced timber framers ensures both structural integrity and the beauty of handcrafted joinery, making it worth the extra effort.
Residential Timber Framing Design Ideas

Open Floor Plans and Vaulted Ceilings
One of the defining design features of residential timber framing is the ability to create open and spacious interiors. Since large beams carry structural loads, interior walls are often unnecessary. This allows homeowners to design open floor plans, making living areas more versatile and connected.
Vaulted ceilings are another hallmark of timber-framed homes. Exposed beams highlight the height and grandeur of the space, creating a dramatic yet warm environment. Paired with tall windows, these spaces feel airy and inviting, making them ideal for both rustic cabins and modern residences.
Rustic vs Modern Timber Frame Styles
Residential timber framing is versatile enough to fit both rustic and modern styles.
- Rustic Timber Frames: These designs emphasize natural wood textures, rough-sawn beams, and traditional craftsmanship. They’re often paired with stone fireplaces, natural finishes, and cozy interiors.
- Modern Timber Frames: Sleek, clean-lined beams, lighter woods, and integration with glass and steel create a contemporary aesthetic. Minimalist interiors highlight the structure itself, blending traditional strength with modern sophistication.
This adaptability allows timber framing to cater to a wide range of homeowner preferences, from traditional lodge-style homes to cutting-edge architectural designs.
Blending Timber with Glass and Stone
Timber-framed homes often incorporate other natural materials like glass and stone to enhance their design. Glass walls maximize natural light and create seamless indoor-outdoor connections, while stone foundations or fireplaces add durability and rustic charm.
This blend of materials emphasizes harmony with nature, a major appeal of residential timber framing. In mountain retreats, lakeside cottages, or urban eco-homes, the combination of timber, glass, and stone creates timeless beauty.
Interior Design with Exposed Beams
The interior design of a residential timber-framed home is often centered around exposed beams. These structural elements double as decorative features, creating warmth and visual interest.
Interior design possibilities include:
- Hanging lighting fixtures from beams for dramatic effects.
- Contrasting wood stains for rustic or modern appeal.
- Incorporating mezzanines or lofts supported by timber posts.
- Blending wood with modern finishes like polished concrete or metal for a contemporary edge.
The beams themselves become art, allowing homeowners to design spaces that are both functional and aesthetically stunning.
Best Practices in Residential Timber Framing

Choosing Quality Timber for Longevity
The foundation of any residential timber-framed home is the quality of its timber. Selecting strong, well-seasoned, and sustainably sourced wood ensures longevity and performance.
Best practices include:
- Choosing durable species like oak, Douglas fir, or cedar.
- Using kiln-dried timber to reduce shrinkage and warping.
- Sourcing from certified sustainable forests to support eco-friendly construction.
Investing in quality materials upfront significantly reduces maintenance needs over time.
Working with Certified Timber Framers
Because timber framing requires precision, it is critical to work with certified professionals. Certified timber farmers bring expertise in joinery, engineering, and design, ensuring the home meets both safety standards and aesthetic goals.
Working with an experienced team also reduces errors, prevents costly delays, and guarantees compliance with local building codes. For homeowners new to residential timber framing, hiring professionals is the best way to protect their investment.
Proper Maintenance and Care for Timber Structures
While residential timber framing is durable, regular maintenance ensures long-lasting performance. Key maintenance practices include:
- Inspecting beams for cracks, moisture, or pest damage.
- Reapplying finishes or sealants every few years.
- Ensuring proper roof overhangs and drainage to protect wood from rain.
- Controlling indoor humidity levels to prevent wood movement.
With proper care, timber-framed homes can remain structurally sound and beautiful for centuries.
Building Codes and Compliance
Another best practice in residential timber framing is adhering to local building codes and compliance standards. These codes address fire safety, structural integrity, insulation, and energy efficiency.
Working with architects and farmers familiar with timber structures ensures that the home not only passes inspections but also meets the highest performance standards. In many regions, modern codes encourage sustainable construction, giving timber-framed homes an advantage in meeting green building certifications.
Conclusion:
Residential timber framing is more than just a building method—it’s a timeless construction style that blends durability, beauty, and sustainability. From its historic roots to modern applications in energy-efficient and net-zero homes, timber framing continues to stand out in 2025 as a smart choice for homeowners seeking strength, open design flexibility, and eco-friendly living. While challenges such as higher upfront costs and the need for skilled labor exist, the long-term benefits—lower maintenance, superior energy performance, and unmatched architectural character—make residential timber framing a lasting investment. Whether your vision is rustic charm or modern elegance, timber-framed homes deliver a unique balance of tradition and innovation, ensuring value for generations.
Know More>>> Rustic Timber Frame Porch Ideas for a Cozy, Inviting Space
FAQ'S
What is residential timber framing?
Residential timber framing is a construction method that uses large wooden beams and posts to form the structural framework of a home. Unlike standard stick framing, which relies on smaller dimensional lumber hidden behind walls, timber framing leaves the beams exposed, combining strength with architectural beauty.
How long do timber framed houses last?
Timber-framed houses are incredibly durable and can last for centuries with proper maintenance. Historical timber structures in Europe and Asia have stood for over 500 years, proving the longevity of this building method. In modern times, with protective finishes and sustainable construction practices, residential timber-framed homes can easily last 100–300 years or more.
Is timber framing more expensive than traditional framing?
Yes, residential timber framing usually costs 10–25% more upfront than traditional stick framing because of the larger beams, precision joinery, and specialized labor involved. However, homeowners often save money long-term through lower maintenance costs, reduced energy bills, and higher resale value, making it a worthwhile investment.
What type of wood is best for timber framing?
Several wood species are commonly used in residential timber framing, each with unique benefits:
- Oak: Extremely strong and durable, ideal for traditional designs.
- Douglas Fir: Excellent for long spans, resistant to warping.
- Pine: Cost-effective and versatile for modern or rustic homes.
- Cedar: Naturally resistant to insects and decay.
The best wood depends on design goals, budget, and regional availability.
Are timber-framed homes energy efficient?
Yes, residential timber framing is highly energy efficient—especially when combined with Structural Insulated Panels (SIPs). Timber has natural insulating properties, and SIPs provide airtight, high R-value walls. This combination reduces heat loss, lowers energy bills, and makes timber-framed homes well-suited for Passive House or Net-Zero Energy designs.
What are the disadvantages of timber frame construction?
While residential timber framing offers many advantages, there are some challenges:
- Higher upfront costs compared to conventional framing.
- Requires skilled farmers, which may be harder to find.
- Needs proper protection from moisture and pests.
- Longer lead times if custom or prefabricated beams are ordered.
These disadvantages can be managed with careful planning, making timber framing a strong long-term option.
Can timber framing be used in modern architectural designs?
Absolutely. While residential timber framing has roots in traditional construction, it adapts beautifully to modern architecture. Many contemporary homes use hybrid timber-and-steel systems, large glass walls, and minimalist interiors that highlight exposed beams. The versatility of timber framing makes it ideal for both rustic retreats and cutting-edge, energy-efficient designs.



