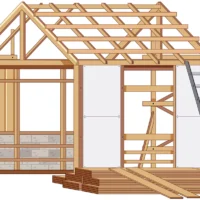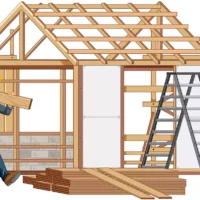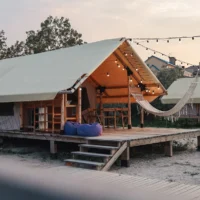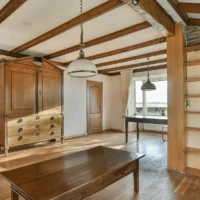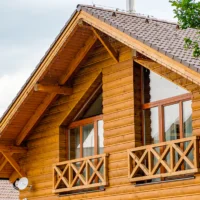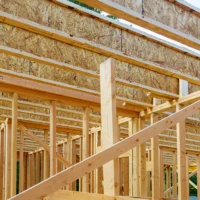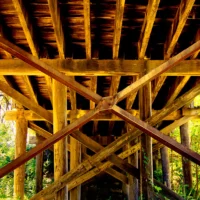Table of Contents
Introduction to Post Beam Construction
Post beam construction is a time-tested building technique that combines structural strength with natural aesthetics, making it a popular choice for timber homes. With its distinct architectural charm and enduring functionality, post beam construction continues to be a sought-after method for both residential and commercial structures. This article explores what post beam construction is, its history, components, benefits, and why it remains ideal for timber homes.
What is Post Beam Construction?
Post beam construction, also known as post and beam construction, is a building method that uses large vertical posts and horizontal beams to form the structural framework of a building. Unlike conventional stick-built homes that rely on smaller studs and nails, post beam structures use massive wooden components, often connected with traditional joinery techniques or modern metal fasteners. This method creates open interiors, high ceilings, and a rustic, natural appearance that blends seamlessly with nature.
Historical Significance of Post Beam Construction
The origins of post beam construction trace back centuries, with evidence of its use in ancient Japan, Europe, and North America. In medieval times, timber framing was a standard construction technique due to its availability and durability. Many historic barns, churches, and homes in rural areas are standing proof of the longevity of post and beam structures. This tradition has been carried forward into modern timber home design, where builders appreciate its blend of heritage and innovation.
Overview of Timber Homes and Their Popularity
Timber homes built using post beam construction have surged in popularity due to their energy efficiency, environmental friendliness, and timeless beauty. Homeowners looking for sustainable options often choose timber frame homes for their reduced carbon footprint and ability to use locally sourced wood. These homes also offer architectural flexibility, allowing customization while maintaining the structural integrity that post beam framing provides.
Key Components of Post Beam Construction

Understanding the key elements of post beam construction is essential for appreciating its strength and aesthetics. Each component plays a specific role in supporting the structure and contributing to its overall design.
Posts: The Vertical Supports
Posts are the primary vertical supports in a post beam structure. Typically made of heavy timbers such as Douglas fir, oak, or cedar, these posts bear the vertical load of the building. Their size and placement determine the structural layout and spacing between rooms. Because they are exposed in most designs, posts are often selected for their grain, color, and durability, enhancing both function and visual appeal.
Beams: The Horizontal Framework
Beams span across the tops of the posts and support the roof or upper floors. These horizontal elements are essential for distributing loads evenly throughout the structure. Like posts, beams are often left exposed, creating stunning ceilings with a natural wood finish. Their placement allows for large open spaces without the need for interior load-bearing walls, a major advantage for open-concept floor plans.
The Role of Joinery in Post Beam Construction
Joinery is a cornerstone of traditional post beam construction. Techniques like mortise and tenon joints, wooden pegs, and dovetails are used to interlock the posts and beams securely. Skilled craftsmanship in joinery not only adds structural stability but also elevates the home’s aesthetic value. In modern applications, metal brackets or plates may be used to reinforce joints while maintaining the traditional look.
Why Post Beam Construction Is Ideal for Timber Homes

Post beam construction stands out for a variety of reasons, especially when used in timber homes. From enhanced durability to architectural beauty, this building technique meets both functional and design goals.
Durability and Strength of Post Beam Structures
One of the most significant advantages of post-beam construction is its durability. The use of large, solid wood components provides exceptional structural strength. These homes are known to withstand harsh weather conditions, including heavy snow, high winds, and even seismic activity. The natural resistance of certain wood species to pests and decay also contributes to long-lasting performance.
Energy Efficiency in Timber Homes
Timber homes built with post beam framing are naturally energy efficient. Wood has excellent thermal insulation properties, helping maintain a comfortable indoor temperature year-round. When combined with high-performance insulation materials and energy-efficient windows, post beam homes can significantly reduce heating and cooling costs. Additionally, the thermal mass of heavy timber helps regulate internal temperatures by absorbing and releasing heat slowly.
Aesthetic Appeal and the Natural Look of Timber
A key reason homeowners choose post beam construction is the unmatched beauty of exposed wood. The visual warmth and organic feel of timber bring a sense of nature indoors. Whether you prefer a rustic cabin feel or a modern timber frame design, the versatility of post beam architecture supports a wide range of interior styles. The open layout and vaulted ceilings made possible by this method further enhance the sense of space and light.
Additional Benefits of Post Beam Construction
Beyond structural and aesthetic advantages, post beam construction also offers the following benefits:
- Sustainability: Timber is a renewable resource, and many builders source wood from responsibly managed forests.
- Customization: Each home can be uniquely designed to suit the homeowner’s lifestyle and location.
- Speed of Construction: Once the timber frame is crafted, it can be assembled quickly on-site, reducing construction time.
- Increased Property Value: Timber homes with exposed post and beam construction often hold higher resale value due to their premium look and durability.
Benefits of Post Beam Construction in Modern Homes

Post beam construction is no longer confined to traditional cabins or historic barns—it has become a top choice in contemporary architecture. With homeowners and builders seeking sustainable, customizable, and durable building solutions, post and beam construction offers a compelling blend of form and function. In this section, we explore how post beam construction benefits modern homes, its evolution, and critical mistakes to avoid during the process.
Sustainability and Environmental Benefits
One of the most appealing features of post beam construction is its alignment with sustainable building practices. In an era where eco-conscious design is paramount, timber-framed structures present a greener alternative to steel and concrete.
- Renewable Resource: Timber used in post beam construction is often sourced from responsibly managed forests. Species like Douglas fir, cedar, and oak are renewable and widely available.
- Low Carbon Footprint: Unlike steel or concrete, timber requires less energy for processing, reducing the overall carbon emissions during construction.
- Carbon Storage: Wood acts as a carbon sink, trapping CO₂ within its fibers for the life of the structure, thereby mitigating environmental impact.
- Recyclability: Even at the end of its lifecycle, timber components in post-beam homes can be reused, repurposed, or returned to the earth with minimal harm.
These sustainable advantages make post beam homes particularly attractive to environmentally conscious homeowners and developers.
Long-Lasting Structural Integrity
Post beam construction is synonymous with strength. The large wooden posts and beams provide a solid framework that can withstand the test of time—often outlasting conventional homes.
- Weather Resistance: Properly treated and maintained timber frames are highly resistant to wind, snow loads, and even seismic activity.
- Fire Resistance: Surprisingly, large timber beams char on the outside while retaining internal strength, which can actually delay structural failure in a fire compared to light-frame construction.
- Minimal Interior Load Walls: Thanks to the robust framework, fewer load-bearing interior walls are needed, which increases design possibilities while maintaining structural reliability.
For homeowners seeking long-term stability and safety, post beam homes deliver exceptional peace of mind.
Ease of Customization and Design Flexibility
Modern architecture often values flexibility, open space, and personalization—qualities that post beam construction supports beautifully.
- Open Floor Plans: The strength of the posts and beams eliminates the need for internal support, allowing for wide-open living spaces and vaulted ceilings.
- Unique Aesthetics: Exposed timber beams create visual warmth and add character. Whether your taste is rustic, modern, or Scandinavian, post beam interiors can be tailored accordingly.
- Adaptable Layouts: As family need to evolve, post beam homes can be more easily reconfigured or expanded than conventional stick-built homes.
- Natural Light Integration: With fewer structural obstructions, it’s easier to incorporate large windows, skylights, and glass walls—enhancing indoor light and energy efficiency.
This adaptability makes post beam construction a go-to choice for custom home projects.
The Evolution of Post Beam Construction

While the roots of post beam construction are centuries old, the method has evolved significantly with modern innovations and building science.
Traditional Methods vs. Modern Techniques
Traditionally, post beam homes were handcrafted using mortise and tenon joinery secured with wooden pegs. Today, those same aesthetic principles are honored, but builders have adopted modern tools and methods for efficiency and strength.
- Traditional: Hand-hewn beams, no metal fasteners, fully timber-joined frameworks.
- Modern: Machine-cut precision joinery, structural steel connectors, pre-engineered components.
This evolution preserves the beauty of old-world craftsmanship while meeting current building codes and engineering standards.
Technological Advancements in Timber Engineering
With the rise of engineered wood products and software-based planning, post beam construction is more precise, efficient, and scalable than ever before.
- CNC Milling: Computer-controlled milling machines allow for accurate joinery cuts, reducing human error.
- Engineered Wood: Products like glulam (glued laminated timber) and CLT (cross-laminated timber) offer strength, dimensional stability, and eco-efficiency.
- 3D Modeling & BIM: Advanced modeling tools help architects and engineers visualize the entire structure, preventing design flaws before construction begins.
These advancements not only improve construction timelines but also elevate the performance and aesthetic of timber homes.
Future Trends in Post Beam Construction
Post beam construction is continuously evolving to meet the needs of modern homeowners. Here are some trends shaping its future:
- Hybrid Construction: Mixing timber framing with steel and glass for sleek, contemporary homes.
- Off-Site Fabrication: Prefabricated post and beam components delivered to the site for quicker assembly and reduced waste.
- Net-Zero Homes: Integrating energy-efficient designs with solar panels, passive heating/cooling, and superior insulation.
- Smart Timber Homes: Incorporating IoT systems and home automation into traditional timber structures.
As sustainability and technology continue to influence housing, post-beam construction is well-positioned to lead the way.
Common Mistakes to Avoid in Post Beam Construction

While post beam construction offers many advantages, it’s important to avoid critical mistakes that can compromise the quality and safety of the final structure.
Incorrect Beam Sizing
One of the most common errors is misjudging the size and span of beams. Undersized beams can result in sagging floors, uneven loads, and potential structural failures.
- Solution: Always consult with a structural engineer or timber frame specialist to determine appropriate beam dimensions based on span and load calculations.
Poor Material Selection
Using the wrong type of wood or untreated timber can lead to warping, rot, or infestation over time.
- Solution: Choose seasoned, high-quality timber species like Douglas fir, white oak, or cedar. Ensure the wood is kiln-dried and treated if needed for weather or pest resistance.
Inadequate Joinery Techniques
Improper joinery can weaken the frame, especially under stress or movement.
- Solution: Use proven traditional joinery methods or modern engineered fasteners installed by experienced craftsmen. Precision in cutting and fitting is essential for long-term stability.
Avoiding these pitfalls not only ensures a safer home but also enhances its lifespan and resale value.
Cost Considerations for Post Beam Timber Homes

Building a post beam timber home is a dream for many homeowners seeking a balance between natural aesthetics, structural integrity, and long-term value. However, understanding the cost aspects of post beam construction is critical to making informed decisions. In this article, we’ll break down the costs, budgeting tips, construction phases, and how post beam homes compare to other building methods.
Initial Investment vs. Long-Term Value
Post beam construction often involves a higher upfront cost compared to traditional, stick-built homes. This is primarily due to the use of heavy timbers, skilled craftsmanship, and often custom design elements. However, what it lacks in initial affordability makes up for long-term benefits.
Initial Costs May Include:
- Custom architectural design
- Premium timber materials (Douglas fir, oak, cedar)
- Labor-intensive joinery or specialized contractors
- Site preparation and foundation
Despite the higher initial investment, post beam timber homes offer significant long-term value:
- Durability: Timber frame homes last for generations.
- Energy Efficiency: Reduced utility costs due to superior insulation and thermal mass.
- Resale Value: These homes tend to retain or increase value due to their uniqueness and longevity.
Factors That Affect the Cost of Post Beam Construction
Understanding the variables that influence the cost of your post beam timber home can help you budget wisely and plan accordingly.
1. Size and Layout
- Larger homes with expansive open spaces require more timber, which increases costs.
- Complex layouts or multiple stories can also be added to the budget.
2. Type of Timber
- Species like white oak or Douglas fir are more expensive than pine.
- Kiln-dried or pre-treated timber costs more but offers better stability.
3. Joinery Method
- Traditional mortise-and-tenon joinery adds craftsmanship but is labor-intensive.
- Metal connectors reduce labor but may affect aesthetic value.
4. Site Conditions
- Remote locations may increase delivery and labor costs.
- Slope, soil quality, or access to utilities can significantly impact foundation and prep work.
5. Finishes and Interiors
- Custom finishes, energy-efficient windows, and quality insulation all add to costs.
- Exposed beam ceilings, hardwood floors, and wood-paneled interiors enhance appeal but raise budgets.
Budgeting for a Post Beam Timber Home
Budgeting properly ensures your project stays on track without compromising quality. Here’s how to approach it:
1. Set a Realistic Budget
Post beam homes typically cost between $250 to $400 per square foot, depending on the design and location. Determine your maximum limit early on, including a 10–15% contingency for unexpected costs.
2. Work with Experienced Designers
Engage architects or designers familiar with timber frame structures to avoid design inefficiencies that increase costs.
3. Phased Construction
Some homeowners choose to build in phases—finishing essential areas first, then expanding over time.
4. Choose Local Materials
Source timber and materials locally, when possible, to reduce transportation and environmental costs.
5. Get Fixed-Price Contracts
Work with builders who offer fixed-cost contracts to avoid budget overruns due to scope changes.
Step-by-Step Guide to Building a Post Beam Timber Home

Building a post beam home requires careful planning and execution. Here’s a simplified timeline:
1. Planning and Design Considerations
- Identify your home’s size, style, and purpose (primary home, vacation retreat, etc.)
- Work with an architect to draft detailed plans.
- Ensure compliance with local zoning laws and building codes.
2. Choosing the Right Materials
- Select durable, sustainable wood species.
- Decide on joinery methods (traditional or modern).
- Pick insulation, roofing, and finishes that complement the timber frame.
3. Construction Phases and Timeline
Pre-Construction (1–3 months):
- Permits, site surveys, excavation, and foundation
Timber Framing (2–4 months):
- Timber cutting (can be done off-site)
- Frame assembly, beam installation, and roofing
Enclosure and Finishing (3–6 months):
- Insulation, windows, doors, and utilities
- Interior finishes, cabinetry, and final inspections
Total build time may range from 6–12 months, depending on weather, materials, and design complexity.
Post Beam vs. Other Construction Methods: A Comparison

Choosing a building method depends on your goals, location, and budget. Here’s how post beam homes stack up:
Post Beam vs. Frame Construction
Post Beam:
- Uses heavy timbers for primary support
- Exposed wood adds charm and strength
- More expensive upfront
- Long-lasting with open floor plans
Traditional Frame (Stick-Built):
- Lightweight lumber and drywall construction
- Faster and cheaper to build
- More interior walls required
- May not offer the same aesthetic or durability
Verdict: Post beam is ideal for open layouts, visual warmth, and long-term investment.
Post Beam vs. Log Cabin Construction
Post Beam:
- Frame is independent of walls—allows for more window space and modern design
- Easier to insulate and meet energy codes
- Timber beams can be hidden or exposed
Log Cabin:
- Logs serve both structural and exterior purposes
- Requires significant maintenance to prevent settling and weather damage
- Aesthetically rustic but less flexible in layout
Verdict: Choose post beam for versatility and energy efficiency; log cabins for traditional rustic living.
Advantages and Disadvantages of Post Beam Homes
Advantages:
- Timeless Design: Exposed beams and vaulted ceilings never go out of style.
- Durability: Engineered to last for generations with proper care.
- Open Interiors: Fewer load-bearing walls allow flexible room layouts.
- Sustainability: Eco-friendly when using responsibly sourced timber.
- Increased Home Value: Often considered luxury homes with unique features.
Disadvantages:
- Higher Upfront Costs: Materials and labor can be significantly more than standard construction.
- Limited Builder Options: Requires experienced timber frame builders.
- Construction Time: May take longer than conventional builds due to custom work.
- Maintenance: Exterior wood may require periodic sealing or treatment.
Case Studies of Successful Post Beam Timber Homes

The beauty and strength of post beam timber homes aren’t just theoretical—they’ve been proven in real-life architectural successes across the world. Whether it’s a cozy mountain retreat or a grand lakeside lodge, post beam construction has enabled homeowners and architects to bring unique, sustainable visions to life.
Famous Examples of Post Beam Timber Homes
Several iconic post beam homes showcase the possibilities of this construction method:
1. The Lake Placid Lodge, New York
This luxury retreat is a classic example of timber frame architecture using post and beam construction. The exposed beams, soaring ceilings, and intricate joinery reflect traditional craftsmanship while offering modern comfort.
2. Whistler Timber Home, British Columbia
Built for harsh climates, this energy-efficient mountain home leverages glulam beams and passive solar design. The open interior and panoramic glass walls are supported entirely by a strong timber framework.
3. Sonoma Valley Vineyard Residence, California
Designed with sustainability in mind, this home uses reclaimed oak beams and modern joinery. It merges rustic charm with contemporary elegance, showing how adaptable post beam construction can be.
These projects reflect the flexibility, endurance, and timeless appeal of timber homes built with post beam framing.
Architectural Designs and Layouts
Post beam homes offer nearly limitless design possibilities thanks to their open-plan structure and minimal interior load-bearing walls. Popular layouts include:
Open Concept Living
A hallmark of timber homes, the open concept combines living, dining, and kitchen areas under exposed beams and cathedral ceilings—creating a sense of grandeur and flow.
Lofted Bedrooms and Mezzanines
Because of the structural integrity of the frame, adding loft spaces or mezzanine levels is common. These spaces maximize square footage without crowding the floor plan.
Indoor-Outdoor Integration
Timber homes often incorporate large windows, glass doors, and wraparound decks. The frame’s strength supports wide openings without sacrificing stability.
Hybrid Designs
Modern post beam homes increasingly blend rustic wood with steel, glass, or concrete for a contemporary touch. These hybrid layouts highlight how post beam design adapts to evolving aesthetic trends.
Lessons Learned from Post Beam Home Projects
Real-world post beam projects have provided insights that can help future homeowners avoid pitfalls and optimize their designs.
1. Start with the Right Team
Successful builds rely on experienced architects, engineers, and builders who specialize in timber construction. Timber homes are not the place to cut corners or rely on generic contractors.
2. Plan for Insulation and HVAC Early
Though timber homes are energy-efficient, integrating HVAC and insulation strategies early in the design process ensures better climate control and lower energy bills.
3. Prioritize Timber Quality
Using well-seasoned, high-quality timber reduces maintenance and prevents issues like warping or cracking. Many problems in post beam homes stem from poor wood selection or treatment.
4. Consider Future Modifications
Design the layout with potential expansions or changes in mind. The open nature of post beam homes makes remodeling easier—but planning simplifies future work.
Post Beam Construction: Myths vs. Facts

Despite growing popularity, several myths still surround post beam construction. Let’s debunk the most common misconceptions.
Myth 1: Post Beam Homes Are Too Expensive
Fact: While the initial cost may be higher, post beam homes offer better long-term value, lower maintenance, and higher resale potential. Energy savings and durability also reduce lifetime costs.
Myth 2: Timber Homes Are Hard to Insulate
Fact: Modern insulation techniques, such as Structural Insulated Panels (SIPs) and spray foam, make post beam homes highly energy-efficient—even in cold climates.
Myth 3: Wood Frames Don’t Last
Fact: Timber-framed buildings have existed for centuries. When properly maintained, a post beam home can last generations, often outliving conventional frame houses.
Myth 4: Post Beam Is Outdated
Fact: Far from it—post beam construction is being reinvented with technology, modern aesthetics, and sustainable practices. From rustic cabins to sleek eco-villas, it’s incredibly versatile.
Addressing Concerns About Maintenance and Longevity
Timber homes do require care, but with proper planning and periodic upkeep, they are remarkably resilient.
Maintenance Tips:
- Exterior Finishing: Apply sealants or stains every 5–7 years to protect from moisture and UV rays.
- Pest Control: Use treated wood or natural repellents in high-risk areas.
- Routine Inspection: Annually check for cracks, rot, or joint movement—especially in extreme climates.
When built with durable wood and good joinery, post beam homes age gracefully, with natural patina adding to their beauty rather than detracting from it.
Conclusion: Why Post Beam Construction Should Be Your Choice
Post beam construction stands out as the ideal choice for modern homeowners seeking a balance of beauty, strength, and sustainability. Its timeless appeal lies in the natural elegance of exposed timber, open-concept layouts, and long-lasting structural integrity. Beyond aesthetics, post beam homes offer excellent energy efficiency, design flexibility, and increased property value—making them a smart long-term investment. Whether you’re building a rustic retreat or a contemporary residence, post beam construction delivers the durability, customization, and eco-conscious benefits that today’s discerning homeowners value most.
Know More>>>Log Cabin Décor Tips You Didn’t Know You Needed
FAQ'S
1. What is post beam construction?
Post beam construction is a building technique that uses large vertical posts and horizontal beams to form a home’s structural framework. It allows for open interiors, fewer load-bearing walls, and showcases exposed timber for a natural, rustic look.
2. Is post beam construction expensive?
While the initial cost of post beam homes can be higher than traditional construction due to premium timber and skilled labor, they offer excellent long-term value through durability, energy efficiency, and low maintenance.
3. How long does a post beam home last?
With proper care and quality materials, a post beam home can last for generations. Many historical timber frame buildings over 100 years old are still in use today.
4. Are post beam homes energy-efficient?
Yes. Timber has natural insulating properties, and when combined with modern insulation techniques like SIPs or spray foam, post beam homes can be extremely energy-efficient and comfortable year-round.
5. Can I customize the layout of a post beam home?
Absolutely. One of the major advantages of post beam construction is its design flexibility. The structural beams allow for wide, open spaces without the need for interior load-bearing walls.
6. What type of wood is best for post beam construction?
Popular wood choices include Douglas fir, white oak, cedar, and pine—each offering different aesthetics and durability. Your choice may depend on budget, local availability, and climate.
7. Is maintenance difficult for post beam homes?
Maintenance is manageable with periodic inspections and treatments. Reapplying wood sealants every few years and monitoring for pests or moisture will help keep your timber home in excellent condition.
8. How does post beam compare to log cabin construction?
Unlike log cabins, where logs form the walls and structure, post beam homes use a separate structural frame. This allows for more insulation options, modern layouts, and larger windows, making them more energy-efficient and versatile.
9. Can post beam homes be built in any climate?
Yes. Post beam homes are suitable for various climates, from cold mountain regions to humid coastal areas. The timber frame can be adapted with appropriate insulation and moisture control techniques.
10. Is post beam construction eco-friendly?
Yes. Timber is a renewable resource, and many builders use sustainably harvested wood. The construction process also has a lower carbon footprint compared to steel or concrete structures.



