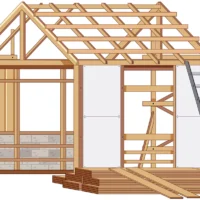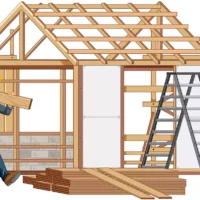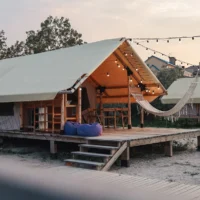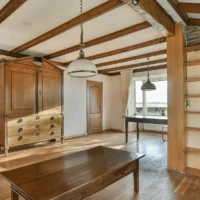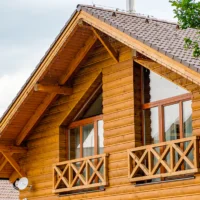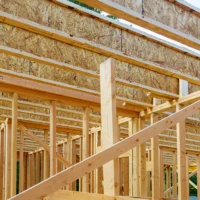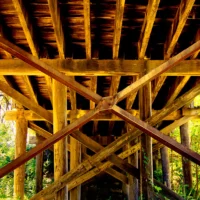Table of Contents
Introduction
Are you thinking about building your own Oregon log cabin? A great floor plan requires careful thought into how you want the flow and functionality to be throughout your dream home. You may have already fashioned a wish list of must-have essentials and things that would be nice to have someday.
But before you make any final decisions, it is vital to ensure you have thought everything through. There may be things you may have missed that can affect the overall enjoyment of your new home. So, here are tips for you to consider before finalizing your Oregon log cabin plans.
Soak Up the Sunshine with South Facing Windows
If your Oregon log cabin plans include a south-facing home, soaking up the sunshine can provide a few advantages. First, you can save money on your monthly energy bills with passive solar heating. Windows facing the south absorb the sun’s warmth and distribute it throughout the inside of the cabin. This can save a substantial amount each year on heating bills without the need for solar panels. You will also be able to enjoy dramatic views of your beautiful surroundings.
Incorporating this design into your Oregon log cabin plans can lead to substantial savings on your monthly utility bills—without the need for expensive solar panels. The added benefit? You’ll enjoy abundant natural light, which not only brightens your living spaces but also enhances your connection to the outdoors.
Whether you’re building your log home in Central Oregon, near the Cascade Mountains, or along the Oregon Coast, south-facing windows give you access to stunning views of the surrounding forests, lakes, or mountains. It’s the perfect blend of smart design and scenic living.
Why Add South-Facing Windows to Your Oregon Log Cabin Plans?
Lower energy bills through natural solar gain
More natural light for a warm, inviting interior
Ideal for year-round comfort in Oregon’s varied climate
Maximize your home’s scenic potential with unobstructed views
Supports sustainable and eco-conscious building goals
When finalizing your Oregon log cabin plans, be sure to consult with a log home designer or builder who understands how to optimize window placement for both aesthetics and performance.
Stock Up on Storage Space
Including ample storage space in your Oregon log cabin plans is crucial. Bedroom closets should have approximately seven feet of storage space for clothes and rarely used items. Another area where you may not want to skimp on interior space is the kitchen. A walk-in or floor-to-ceiling pantry can open more space for entertaining guests while maintaining all your cooking essentials.
If your cabin plans have a conventional trussed roof system in a portion thereof, you may want to consider creating attic space using attic trusses. The garage is another area where using attic trusses or a rafter roof system can provide storage space for seasonal items, outdoor tools and supplies. For your laundry room, you can add overhead storage and functional cabinets for extra clothes, shoes, linens, and household supplies.
Enhance Exterior Space and Appeal with Enclosed Porches
Enclosed porche designs in your Oregon log cabin plans help create a fantastic, sheltered space to enjoy the scenic outdoors with every weather condition. By building these structures, you can extend living space by hundreds of feet more affordably than adding an interior room extension. In addition, screened windows can keep bugs away while entertaining guests with food and drinks. When designing the space, consider installing a hybrid option where you can swap glass panels with screens so you can deal with temperature fluctuations as seasons change.
Whether you’re nestled in the forests of the Willamette Valley or overlooking a lake in Southern Oregon, an enclosed porch provides a versatile outdoor living area that can be enjoyed year-round. These spaces allow you to relax, dine, or entertain while staying protected from the elements—be it rain, wind, or intense sun.
For even more flexibility, consider incorporating a convertible porch system in your Oregon log cabin plans—with swappable glass and screen panels. This hybrid setup lets you easily adjust for seasonal changes, maintaining comfort whether you’re enjoying a crisp autumn breeze or blocking out winter chill.
Key Benefits of Enclosed Porches in Oregon Log Cabin Plans:
- Expand usable space affordably
Enjoy year-round outdoor living
Protect against Oregon’s unpredictable weather
Keep insects out while still enjoying fresh air
Boost curb appeal and overall property value
Create a transitional area between indoor and outdoor living
Adding an enclosed porch to your Oregon log cabin is more than just an architectural upgrade—it’s an investment in your lifestyle. From serene morning coffees to family gatherings with a view, this outdoor feature blends functionality with rustic charm.
Consider Future Needs with Your Oregon Log Cabin Plans
It is important to consider your future needs before finalizing your Oregon log cabin plans. Your needs will evolve as you get older. Consider how you will be able to move around the cabin when you reach retirement age. Have you planned for living and sleep space when stairs may become a challenge? You may want to consider the addition of an elevator or a first-floor master suite.
If you have young children sharing bedroom space, will your space be ready to embrace their privacy needs as teenagers? Many parents desire to build play areas for young children, but how will those spaces be used 10-20 years from now? By considering how your needs will evolve, you can maximize the most of your space.
Oregon Log Cabin Plans Experts
When finalizing your Oregon log cabin plans, it can be helpful to get professional advice and support. With over 30 years of experience, Sierra Log & Timber are experts in creating Oregon log cabin plans. You can consult with the design team for a customized look or choose a pre-designed plan to fit your lifestyle. If you are interested in log cabin designs that incorporate enclosed porch designs, our team can help you create a seamless connection between indoor and outdoor living. Investing in a well-thought-out floor plan ensures that your home remains functional for years to come. Schedule a design consultation today.
We offer a range of flexible options—from fully customized log cabin floor plans to thoughtfully crafted pre-designed layouts that suit a variety of lifestyles. Want a home that’s optimized for energy efficiency, scenic views, and rustic charm? Our design experts can tailor your plan to include popular features like south-facing windows, enclosed porches, vaulted ceilings, and open-concept layouts that enhance livability and resale value.
If you’re exploring ideas for an enclosed porch, wrap-around deck, or hybrid indoor/outdoor living space, Sierra Log & Timber specializes in integrating these features seamlessly into your design. Every detail is carefully considered to ensure your log cabin is both functional and beautiful.
Why Choose Sierra Log & Timber for Your Oregon Log Cabin Plans?
- 30+ years of log home design and building experience
Customized and pre-drafted plans available
Expertise in Oregon-specific design elements and climate needs
Assistance with permitting, site evaluation, and materials selection
Support for energy-efficient and eco-friendly building techniques
Seamless integration of modern features with rustic aesthetics
Designing a log home is a major investment—one that should reflect your lifestyle, preferences, and the natural beauty of Oregon. That’s why we take the time to understand your needs and guide you through every step of the planning process.
Ready to Bring Your Dream Cabin to Life?
Contact Sierra Log & Timber today to schedule a personalized design consultation and start building your dream with the experts in Oregon log cabin plans.
Conclusion
In conclusion, creating the perfect Oregon log cabin starts with thoughtful planning and expert guidance. From maximizing energy efficiency with south-facing windows to expanding your living space with enclosed porches and future-proofing your layout, every detail matters. By partnering with seasoned professionals like Sierra Log & Timber, you can turn your Oregon log cabin plans into a beautiful, functional, and lasting retreat that suits your lifestyle today and for years to come.
FAQ'S
1. What should I consider before finalizing my Oregon log cabin plans?
Before finalizing your Oregon log cabin plans, think about long-term functionality, energy efficiency, natural lighting, storage space, and how your lifestyle needs may change over time. It’s also important to factor in climate conditions and building site orientation.
2. How can I make my Oregon log cabin more energy-efficient?
Incorporating south-facing windows is a smart way to enhance passive solar heating, which helps reduce heating costs. Additional features such as high-efficiency insulation, attic trusses for ventilation, and sustainable materials can also improve energy performance.
3. Are enclosed porches a good idea for Oregon log homes?
Yes! Enclosed porches are ideal for Oregon’s variable climate. They provide a protected outdoor living area that can be used year-round, keep bugs out during warmer months, and add functional square footage at a lower cost than a traditional room extension.
4. How much storage should I include in my log cabin design?
Plan for generous storage in areas like bedroom closets, kitchen pantries, laundry rooms, and the garage. You can also utilize attic trusses for additional space. Adequate storage ensures your home stays organized and functional over time.
5. Can I customize my Oregon log cabin plans?
Absolutely. Sierra Log & Timber offers both custom and pre-designed log cabin plans tailored to your preferences. You can work with their design team to modify layouts, add special features like vaulted ceilings or hybrid porches, and create a plan that suits your lifestyle.
6. What are the benefits of working with an Oregon log cabin expert like Sierra Log & Timber?
With over 30 years of experience, Sierra Log & Timber understands the unique needs of building in Oregon’s diverse environments. They offer expert guidance, handle permitting, and design cabins that blend rustic charm with modern efficiency and comfort.
7. How do I plan for future needs in my log cabin design?
Consider adding features like a first-floor master suite or space for an elevator if you plan to age in place. Think about how your family may grow or change, and design flex spaces that can evolve over time for children, guests, or hobbies.
8. Where can I build a log cabin in Oregon?
Popular areas for log cabins in Oregon include Central Oregon, the Willamette Valley, the Oregon Coast, and forested areas near the Cascade Mountains. Site selection depends on your preferences, access to utilities, zoning regulations, and intended use.



