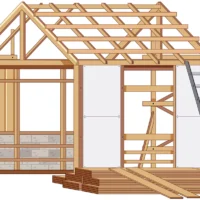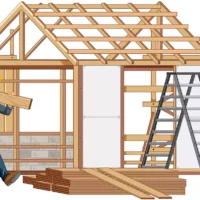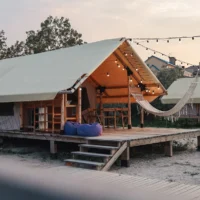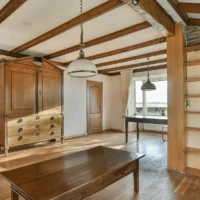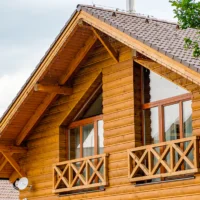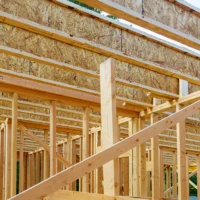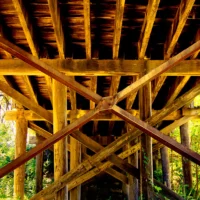Table of Contents
Introduction to Modern Timber Frame Homes
A modern timber frame home is characterized by its exposed timber structure combined with contemporary architectural elements. Unlike traditional log cabins that often lean heavily into rustic designs, modern timber frame homes emphasize clean lines, open spaces, and a seamless blend of natural materials with modern finishes.
These homes provide the perfect balance between nature-inspired living and 21st-century design. Whether you’re building a primary residence, vacation retreat, or mountain getaway, a timber frame home offers unmatched flexibility in both design and function.
What Makes a Timber Frame Home Modern?
What truly sets a modern timber frame home apart from its rustic counterparts is its approach to design. Modern timber frame homes often:
- Feature open-concept floor plans that promote flow and maximize space.
- Incorporate steel, glass, and concrete for an industrial-chic look.
- Use minimalist detailing, avoiding ornate or overly decorative features.
- Offer bold, contrasting finishes—such as black or gray stained timbers against bright, neutral walls.
- Emphasize energy efficiency and sustainability throughout the building.
While the exposed beams remain a core design element, their treatment and integration with modern materials elevate the look from traditional to contemporary.
Timber Frame vs. Log Home: Key Differences
Many people confuse timber frame homes with log homes, but they are distinct. Here’s how they differ:
- Structure: Timber frame homes rely on a framework of large wooden beams to create the skeleton of the home, whereas log homes are built by stacking logs horizontally to form the walls.
- Appearance: Timber frames can be fully enclosed with modern materials like drywall, allowing homeowners to choose how much wood they want to be visible. Log homes, by contrast, have exposed logs throughout.
- Design Flexibility: Modern timber frame homes can range from rustic to ultra-modern in appearance, depending on the materials, finishes, and layout you choose.
If you like the look of wood but don’t want the full “log cabin” feel, a modern timber frame home is the ideal choice.
Why Choose a Modern Timber Frame Home?

So why are modern timber frame homes becoming so popular? The reasons go beyond their striking appearance. Homeowners are increasingly drawn to these homes for their sustainability, efficiency, and longevity.
Sustainability and Eco-Friendly Design
Many modern timber frame homes are designed with sustainability in mind. Timber, when sourced responsibly, is a renewable resource. Additionally, modern designs often incorporate high-performance insulation, energy-efficient windows, and renewable energy systems like solar panels.
Timber’s natural insulating properties also contribute to better thermal performance, reducing heating and cooling costs.
Energy Efficiency with Modern Techniques
Timber frames allow for large, insulated wall cavities, meaning your home can achieve high levels of energy efficiency. Modern building techniques include the use of Structural Insulated Panels (SIPs), which provide superior insulation compared to traditional framing.
Paired with features like triple-glazed windows and advanced HVAC systems, modern timber frame homes can meet or exceed today’s rigorous energy codes.
Strength, Stability, and Longevity
One of the biggest advantages of a timber frame structure is its inherent strength and durability. Heavy timber construction withstands harsh weather conditions better than many other building methods. With proper maintenance, these homes can last for generations.
Modern Design Trends in Timber Frame Homes

Modern doesn’t have to mean cold or sterile weather. With timber frame homes, you can create a warm yet sophisticated space by integrating contemporary design trends. Let’s explore some of the most popular:
Open Floor Plans and Clean Lines
Open-concept layouts are a hallmark of modern timber frame homes. Removing unnecessary interior walls helps create larger, more versatile living areas. The exposed beams add architectural interest while maintaining that wide-open, breathable space.
Blending Wood with Glass, Metal, and Concrete
Today’s designs often blend timber with materials like:
- Glass for floor-to-ceiling windows, enhancing natural light.
- Metal accents such as black steel brackets or railing systems.
- Polished concrete floors for an industrial-modern vibe.
Creative Ceiling Treatments: Exposed or Hidden Beams
Not a fan of too much visible wood? Modern designs can:
- Highlight beams with bold stains (black, espresso, or gray).
- Minimize timber exposure by using sheetrock or drywall between beams.
- Hide beams entirely in some spaces, allowing you to control the “timber look” in your room.
This versatility makes timber frames ideal for those who want a balance between natural beauty and modern minimalism.
Popular Colors and Finishes for Modern Looks
Gone are the days when timber needed to stay in its natural color. Homeowners now frequently opt for:
- Black stained beams for a striking, modern contrast.
- Whitewashed timbers for a softer, Scandinavian-inspired look.
- Gray or espresso finishes to coordinate with neutral color palettes.
Staining or painting the wood offers virtually endless customization options to suit your taste and décor style.
Customization Options for Your Modern Timber Frame

One of the greatest advantages of choosing a modern timber frame home is the virtually limitless customization potential. Whether you envision a cozy retreat or a grand, architecturally impressive estate, timber frames can be designed to match your style and functional needs.
Minimalist vs. Luxurious Designs
If you love simplicity and clean aesthetics, a minimalist timber frame home might be the perfect fit. Minimalist designs emphasize:
- Open spaces with clean lines
- Neutral color palettes (think whites, grays, blacks)
- Limited decorative elements
- Functional spaces over ornate details
On the other hand, if your tastes lean more toward luxury, your modern timber frame home can incorporate:
- Large, vaulted ceilings with exposed timber trusses
- Floor-to-ceiling windows showcasing scenic views
- High-end finishes like custom cabinetry, luxury stone countertops, and designer lighting
- Outdoor living spaces with expansive decks or patios
The beauty of timber frame construction is that both minimalist and luxurious styles are equally achievable depending on your vision and budget.
Industrial, Scandinavian, or Rustic Modern Styles
Modern timber frame homes don’t have to look alike. Your home’s design can reflect popular contemporary styles, such as:
- Industrial Modern: Featuring black steel accents, concrete floors, exposed mechanical elements, and reclaimed wood.
- Scandinavian Modern: Highlighting bright spaces, whitewashed timber, natural light, and cozy textures.
- Rustic Modern: Combining the warmth of natural wood with sleek furnishings and modern fixtures for the best of both worlds.
Working with a professional designer will help you refine these styles and mix elements to create a space that’s uniquely yours.
Modern Interior Features: Kitchens, Bathrooms, and Living Spaces
Today’s modern timber frame homes don’t stop at just impressive architecture; the interiors are equally important in delivering a complete modern living experience.
- Kitchens: Think of large islands with waterfall countertops, flat-panel cabinetry, stainless steel appliances, and pendant lighting.
- Bathrooms: Floating vanities, frameless glass showers, and freestanding soaking tubs with floor-mounted fixtures.
- Living Spaces: Open concept living areas with sleek fireplaces, modern furniture, and accent walls created with painted or stained timbers.
You can choose how much of the timber you want exposed, allowing your home to lean more modern or rustic depending on your personal taste.
Popular Styles of Modern Timber Frame Homes

Modern timber frame homes are incredibly versatile when it comes to style. Depending on your location, lifestyle, and architectural preferences, here are some of the most popular styles you can consider:
Mountain Modern Timber Frame Homes
Mountain modern homes blend contemporary designs with rugged, mountainous aesthetics. Large timber beams, often stained dark or black, pair beautifully with expansive glass walls showcasing mountain views. The use of natural stone fireplaces, exposed steel brackets, and dramatic overhangs give mountain modern homes their signature style.
Contemporary Urban Timber Frame Homes
Who says timber frames are only for rural retreats? Many homeowners in suburban or urban settings choose contemporary urban timber frame homes for their unique look. These designs typically feature sharp, geometric rooflines, mixed exterior materials (like timber, steel, and stucco), and modern open floor plans.
Urban designs often use timber as a striking architectural element rather than the central theme, making them ideal for homeowners who love modern architecture but want to incorporate natural materials.
Lakefront and Coastal Modern Timber Homes
Timber frames are an ideal choice for lakefront or coastal properties. These homes often use lighter-colored stains or whitewashed timbers to create an airy, beachy feel. Paired with open-air decks, large sliding glass doors, and breezy interiors, modern timber frame lake homes provide a perfect getaway vibe.
Modern Timber Frame Cabins and Studios
Looking for something smaller or more affordable? Modern timber frame cabins and studios are perfect for guest houses, home offices, or weekend retreats. Clean architectural lines, compact footprints, and thoughtful layouts make these small timber structures incredibly appealing for those wanting minimalist modern living with a natural twist.
Planning and Designing Your Modern Timber Frame Home

Before you break ground on your modern timber frame home, careful planning and smart design choices will ensure the finished product matches your vision.
Working with Timber Frame Designers and Architects
Not all architects specialize in timber frame construction, so working with a timber frame designer or an architect experienced in this style is critical. Timber frame specialists will help you:
- Maximize the architectural beauty of exposed timbers
- Integrate modern materials and design elements seamlessly
- Ensure structural integrity and proper load-bearing placement of beams
- Stay within your budget while achieving the desired aesthetic
Many reputable timber frame companies offer in-house design services or can collaborate with your chosen architect to create a cohesive plan.
Choosing the Right Timber Materials
Timber selection plays a big role in both the aesthetics and performance of your home. Common choices for modern timber frame homes include:
- Douglas Fir: Strong, durable, and easily stained for modern finishes.
- Eastern White Pine: Lighter in color, perfect for Scandinavian or beach-inspired styles.
- Oak: Dense and heavy, ideal for those wanting dramatic, luxurious beams.
You can opt for solid sawn timbers or glulam (glued laminated) beams, which offer added stability and allow for longer spans in modern designs.
Floor Plan Ideas for Modern Living
Modern living calls for thoughtful floor plans that emphasize function, flexibility, and flow. Some popular features to consider include:
- Great Rooms: Large, open spaces that combine kitchen, dining, and living areas.
- Lofts or Mezzanines: Adding visual interest while providing additional living or sleeping space.
- Home Offices and Studios: With remote work on the rise, dedicated spaces for productivity are a smart addition.
- Outdoor Living Areas: Covered patios, screened porches, or full outdoor kitchens to extend your living space.
Work closely with your designer to ensure your floor plan not only looks beautiful but also supports your day-to-day lifestyle.
Cost Breakdown of Building a Modern Timber Frame Home
The cost of building a modern timber frame home can vary greatly depending on location, size, materials, finishes, and the complexity of the design. However, having a basic understanding of what impacts the final price will help you make informed decisions during the planning process.
What Impacts the Final Price?
Several factors can influence the overall cost of your modern timber frame project:
- Size and Square Footage: Larger homes naturally require more materials and labor. Open-concept designs may use fewer interior walls but require larger beams and stronger structural support.
- Timber Choice: The type of wood you select has a direct impact on cost. For example:
- Douglas Fir and Eastern White Pine are often cost-effective choices.
- Oak or reclaimed timbers add character but come with a higher price tag.
- Architectural Complexity: Clean lines and minimal ornamentation can reduce construction costs, but custom rooflines, vaulted ceilings, and elaborate truss systems can increase expenses.
- Location and Site Conditions: Building in remote areas, mountainous regions, or on sloped land often adds to site preparation and foundation costs.
- Labor Costs: Timber frame construction is a skilled craft. Working with reputable timber frame companies ensures quality but may come at a premium.
Budgeting for Custom Features and Upgrades
Customization is where modern timber frame homes truly shine. However, it’s essential to budget for features that elevate your home’s function and appeal:
- Windows and Glass Doors: Floor-to-ceiling glass enhances the modern look but can significantly increase your budget.
- Interior Finishes: Modern kitchens with premium appliances, spa-like bathrooms, and custom cabinetry should be factored into your overall budget.
- Outdoor Living Spaces: Covered patios, porches, and decks can add tens of thousands to your final cost but dramatically enhance your living experience.
- Energy Efficiency Upgrades: Triple-glazed windows, geothermal systems, and solar panels may have upfront costs but lead to long-term savings.
Working closely with your architect or builder early in the design process allows you to prioritize features based on your lifestyle and financial goals.
Financing Options for Modern Timber Homes
Financing a modern timber frame home is similar to securing financing for any custom home project. Here are a few common approaches:
- Construction Loans: These short-term loans provide funding during the building phase and can later be converted into a traditional mortgage once the home is complete.
- Home Equity Loans: If you already own property, using equity to finance a new build can be a smart move.
- Custom Home Mortgage Loans: Some lenders offer specific products tailored to custom home builds, which can simplify the process.
- Builder Financing: Some timber frame companies may have partnerships with lenders or offer in-house financing assistance.
Always compare interest rates and terms to find the best solution for your situation.
Modern Timber Frame Home Interior Ideas

When it comes to interiors, modern timber frame homes blend natural materials with sleek, contemporary touches. The result is a warm, inviting space that feels modern yet timeless.
Modern Kitchens with Timber Accents
The kitchen is often the heart of the home, and modern timber frame designs emphasize open, spacious layouts that integrate seamlessly with living and dining areas. Key features include:
- Large kitchen islands with waterfall countertops for both function and style.
- Flat panel cabinets in bold or neutral tones.
- Open shelving with timber accents or live-edge wood details.
- Modern lighting, such as pendant fixtures or recessed LED lighting.
Using timber for ceiling beams or range hood cladding can tie the natural element of the frame into the overall kitchen design beautifully.
Modern Bathrooms with Natural Touches
Bathrooms in modern timber homes can be luxurious sanctuaries. To maintain a balance between modern and natural:
- Opt for sleek, floating vanities in rich wood tones or matte finishes.
- Use large-format tiles for a clean, uncluttered look.
- Install frameless glass shower enclosures with matte black or brushed metal fixtures.
- Add subtle timber accents on mirrors, shelving, or trim to maintain continuity.
Lighting and Décor Tips for a Modern Finish
Lighting plays a major role in modern interiors. To highlight the beauty of your timber frame:
- Use track lighting or recessed fixtures to illuminate architectural beams without overwhelming the space.
- Incorporate floor and table lamps with minimalist designs for softer, ambient lighting.
- Choose furniture and décor in contrasting tones to make the natural wood pop against neutral backgrounds.
Simple, intentional décor choices will keep the focus on the architectural beauty of your home frame while creating a modern, livable environment.
Exterior Design Ideas for Modern Timber Frame Homes

The exterior of your home should reflect the modern aesthetics within. Luckily, timber frames offer numerous opportunities to create impressive curb appeal and outdoor living spaces.
Landscaping Around Modern Timber Homes
Modern landscaping typically uses clean lines, structured plantings, and minimalist design. Consider:
- Raised planters or retaining walls in natural stone or concrete.
- Pathways using large pavers with gravel or turf between for contrast.
- Native or drought-resistant plants to reduce maintenance and align with eco-friendly principles.
Proper landscaping enhances the visual appeal of your home while also improving drainage and usability of outdoor spaces.
Decks, Porches, and Outdoor Living Spaces
One of the best parts of owning a timber frame home is enjoying outdoor spaces that blend seamlessly with interior living areas. Ideas include:
- Covered patios with exposed timber beams and ceiling fans.
- Wraparound decks for lakefront or mountain views.
- Outdoor kitchens and fireplaces for year-round entertainment.
Using matching stains or complementary materials on exterior structures helps maintain a unified look across your entire property.
Exterior Materials: Combining Timber with Other Modern Elements
Modern timber frame exteriors often incorporate multiple materials to create visual interest and texture, such as:
- Natural stone or brick accents for warmth and grounding.
- Metal siding or roofing to enhance durability and modern flair.
- Large expanses of glass for panoramic views and abundant natural light.
Mixing textures and finishes allows your modern timber frame home to feel cohesive, intentional, and uniquely yours.
Real-Life Modern Timber Frame Home Examples

The best way to understand the beauty and flexibility of a modern timber frame home is to see real projects that have come to life. Across the country—and even around the world—homeowners are embracing this timeless yet modern construction style to create personalized spaces that reflect both their environment and lifestyle.
1. Mountain Modern Timber Frame Retreat in Vermont
One standout project is a modern mountain home nestled in Vermont’s Green Mountains. Featuring bold, black stained timbers, expansive glass walls, and exposed steel brackets, this home combines the rustic charm of timber with clean, architectural lines.
The open-concept great room showcases vaulted ceilings with exposed beams, paired with concrete floors for a striking contrast. Outdoors, the wraparound deck overlooks sweeping mountain vistas, making it both functional and breathtaking.
2.Contemporary Timber Frame on the Coast
Another beautiful example is a coastal timber frame home located along the shores of Lake Michigan. Instead of the traditional dark wood tones, this homeowner opted for whitewashed timbers paired with soft gray siding for a light, airy feel.
Large sliding glass doors connect the interior living space to an expansive beachfront patio, creating a seamless flow between indoors and outdoors.
Before and After Transformations
Many homeowners are also modernizing existing timber frame homes. These transformations typically involve:
- Updating color schemes: Replacing natural or orange-toned wood with modern stains like black, espresso, or gray.
- Adding modern materials: Introducing steel, glass, and updated lighting fixtures to refresh outdated interiors.
- Removing heavy, rustic furnishings: Swapping bulky, dark furniture for minimalist, streamlined pieces helps modernize the overall aesthetic.
A notable example is a 1980s timber frame home in Colorado that underwent a dramatic renovation, transitioning from dark, rustic interiors to an open, Scandinavian-inspired modern design with whitewashed beams, light hardwood floors, and modern lighting throughout.
Inspiration Photo Gallery
Looking for ideas? Browse inspiration galleries on timber frame builder websites and architectural platforms like Houzz or Pinterest. Focus on:
- Modern color schemes using contrasting materials
- Unique ceiling designs that highlight exposed beams
- Interior décor ideas that merge natural wood with sleek modern elements
- Outdoor spaces that connect the home to nature with modern patios, decks, and landscaping
Seeing completed projects will help you refine your own vision and discover combinations of features that match your personal taste.
Common Mistakes to Avoid When Designing Modern Timber Homes

While modern timber frame homes offer flexibility, a few common mistakes can make your home feel disjointed or outdated. Avoid these pitfalls to ensure your home feels cohesive, modern, and efficient.
Balancing Wood with Modern Elements
One of the most common mistakes is using too much exposed wood, which can quickly push your home toward a rustic or heavy feel. Remember, modern design is about balance:
- Use bold stains like black or gray to create contrast against light-colored walls.
- Mix materials—steel, concrete, glass—to break up wood-heavy spaces.
- Incorporate drywall or painted surfaces between exposed beams to add variety and visual interest.
Overuse of Rustic Features
Many people associate timber frames with log cabins and mistakenly incorporate too many rustic elements, such as:
- Heavy, ornate woodwork
- Overly detailed trim or railings
- Antique fixtures that clash with modern finishes
Avoid overusing rustic décor. Stick with clean lines, minimalist hardware, and neutral color schemes to maintain a modern appearance.
Ignoring Energy Efficiency Details
A beautiful home isn’t complete if it doesn’t perform well. A common mistake in timber frame construction is failing to prioritize energy efficiency. Modern timber frame homes should include:
- High-performance windows and doors
- Structural Insulated Panels (SIPs) for superior insulation
- Sealed building envelopes to prevent drafts and energy loss
- Smart HVAC systems for optimal climate control
Energy-efficient upgrades might increase upfront costs but save you money in the long run—and make your home more comfortable and environmentally friendly.
Is a Modern Timber Frame Home Right for You?

Building a modern timber frame home is a major decision. Before starting, it’s important to weigh the style against your personal preferences, lifestyle, and long-term goals.
Matching the Home Style to Your Lifestyle
A modern timber frame home is perfect for:
- Nature enthusiasts who want a strong connection to the outdoors.
- Design-conscious homeowners who appreciate clean lines with natural warmth.
- Families or retirees looking for durable, low-maintenance homes that can last for generations.
Whether you want a cozy weekend retreat or a primary residence with distinctive architecture, timber frames provide unmatched flexibility.
Pros and Cons to Consider
Pros:
- Customizable designs: From minimalist to luxurious.
- Durability and longevity: Heavy timber structures last for decades.
- Natural aesthetics: Perfect blend of warmth and modernity.
- Sustainability: Responsibly sourced timber and efficient construction practices.
Cons:
- Higher upfront cost than some traditional stick-built homes.
- Skilled labor required for proper assembly.
- Longer design and planning phase compared to prefab or production homes.
For many homeowners, the benefits far outweigh the drawbacks, especially when the goal is to create a custom, personalized space.
Next Steps for Starting Your Project
If you’re ready to begin your modern timber frame home journey:
- Research reputable timber frame companies that specialize in modern designs.
- Work with an architect experienced in timber construction or utilize design teams offered by timber frame builders.
- Establish a realistic budget with room for energy-efficient upgrades.
- Gather inspiration from photo galleries, magazines, and architectural websites.
- Schedule consultations to discuss design ideas and receive project estimates.
- Taking these early steps will set you on a path to success.
Conclusion
Modern timber frame homes are more than just houses—they’re architectural statements that blend natural strength with modern style. With countless customization options, beautiful real-life examples for inspiration, and smart planning, you can build a home that is both functional and stunning.
By avoiding common mistakes and prioritizing a balance of wood with modern elements, you’ll enjoy a home that feels fresh, efficient, and uniquely yours. Ready to turn your vision into reality? Start planning today and discover the perfect fusion of tradition and modern design in your very own modern timber frame home.
Know More>>> Timber Frame Cottage Everything You Need to Know
FAQ'S
1. What is a modern timber frame home?
A modern timber frame home combines traditional timber framing with contemporary architectural design. It features exposed wooden beams alongside modern elements like open floor plans, large glass windows, metal accents, and minimalist interiors.
2. How is a timber frame home different from a log home?
Unlike log homes, which use stacked logs for walls, timber frame homes use a skeleton of large timber posts and beams for structural support. This allows greater flexibility in interior design and gives homeowners the option to combine exposed timbers with modern materials like drywall, metal, and glass.
3. Are modern timber frame homes energy efficient?
Yes, modern timber frame homes are often highly energy efficient. Many builders use Structural Insulated Panels (SIPs), energy-efficient windows, and airtight construction techniques to reduce energy consumption while maximizing comfort.
4. How much does it cost to build a modern timber frame home?
The cost of building a modern timber frame home depends on factors like size, location, timber choice, and architectural complexity. On average, prices range from $250 to $400 per square foot, but high-end custom designs can exceed that range.
5. Can I build a modern timber frame home in an urban area?
Absolutely. While timber frame homes are popular in mountain and lake regions, many urban and suburban homeowners are choosing timber frames for their unique architectural appeal. Modern designs easily blend timber with steel, glass, and concrete for a contemporary look suitable for any location.
6. What styles work best for modern timber frame homes?
Popular styles include Mountain Modern, Industrial Modern, Scandinavian Minimalist, and Contemporary Urban. You can customize the design to match your personal taste, whether you prefer a cozy cabin vibe or an ultra-modern, luxury residence.
7. Can I customize the amount of wood exposed in my home?
Yes. One of the advantages of timber frame construction is flexibility in design. You can choose to showcase a lot of exposed timber or use minimal accents combined with modern finishes like drywall, painted ceilings, or steel.
8. What type of maintenance does a modern timber frame home require?
With proper design and quality materials, modern timber frame homes require minimal maintenance. Periodic inspection of the timber structure, occasional re-staining or sealing, and general upkeep of exterior materials (like roofing or siding) will help maintain the home’s appearance and durability.
9. Is financing available for modern timber frame homes?
Yes, most modern timber frame homes are financed with construction loans, custom home mortgages, or home equity loans. It’s best to work with a lender familiar with custom home construction for a smoother process.
10. Where can I find inspiration for designing my modern timber frame home?
You can find design inspiration through architectural websites, timber frame builders’ photo galleries, Pinterest, Houzz, and real-life case studies. Working with an experienced designer or architect can also help refine your vision and tailor the home to your needs.



