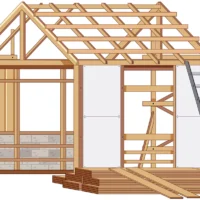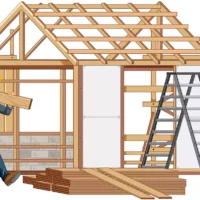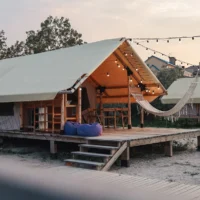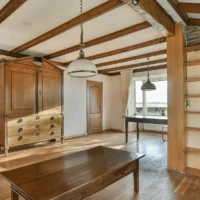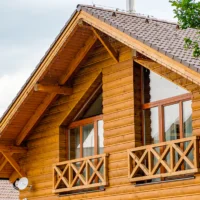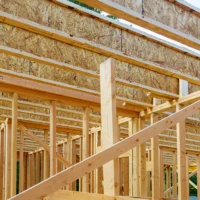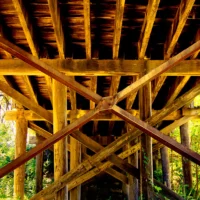Table of Contents
Introduction to Modern Mountain Cabin Plans
Tucked away in serene landscapes, modern mountain cabin plans are becoming a top choice for homeowners seeking a stylish, nature-connected living experience. These designs offer a refreshing combination of sleek architecture and rustic warmth, making them ideal for both vacation homes and year-round living.
In this guide, we’ll explore what modern mountain cabin plans are, why they’re trending in 2025, and what features make them stand out in today’s architectural landscape.
What Are Modern Mountain Cabin Plans?
Modern mountain cabin plans are architectural blueprints that merge contemporary design principles with the rugged charm of mountain-style homes. These plans typically include clean lines, large windows, and natural materials like wood and stone. They are designed to fit harmoniously within mountainous terrains, offering panoramic views and sustainable living solutions.
Unlike traditional cabins that often feature dark interiors and compact spaces, modern versions emphasize openness, light, and seamless indoor-outdoor living.
Why They're Gaining Popularity in 2025
As more people seek remote work lifestyles, second homes, or escapes from urban chaos, the demand for smart, efficient, and aesthetic mountain retreats is rising. In 2025, modern mountain cabins are trending for several reasons:
- Minimalist yet warm designs appeal to a wide audience
- Energy-efficient technologies help reduce long-term costs
- Multi-purpose functionality (e.g., living + vacation rental)
- A desire to reconnect with nature and tranquility
The flexibility, beauty, and sustainability of these cabins make them a standout choice for forward-thinking homeowners.
Key Features of Modern Mountain Cabin Designs

Blending Contemporary Style with Rustic Charm
Modern mountain cabins strike a balance between sleek sophistication and natural warmth. Clean architectural lines are paired with rustic materials like exposed timber beams, reclaimed wood, and natural stone. The result is a cozy yet stylish space that feels timeless and inviting.
Designers often use a neutral color palette—grays, browns, and whites—to create harmony between the structure and its surroundings.
Open Floor Concepts and Panoramic Views
One of the defining features of modern cabin plans is the open floor layout. This design eliminates unnecessary walls, allowing for fluid movement between kitchen, living, and dining areas. The layout enhances social interaction and maximizes usable space—especially important in compact cabins.
Additionally, floor-to-ceiling windows and glass sliding doors are integral, providing sweeping views of the mountains, forests, or lakes, and bringing in an abundance of natural light.
Eco-Friendly and Energy-Efficient Options
Sustainability is at the core of modern design. Most modern mountain cabin plans include green features such as:
- Solar panels or off-grid energy systems
- High-performance insulation and windows
- Sustainable building materials
- Rainwater collection systems
These features reduce environmental impact and make long-term maintenance more affordable—something that resonates with today’s eco-conscious homeowners.
Top Benefits of Choosing a Modern Mountain Cabin Plan
Cost-Efficiency vs Custom Builds
Pre-designed modern cabin plans offer a more affordable alternative to custom-built homes. By selecting an existing plan and modifying it slightly to fit your needs, you can save on architectural fees and construction time. Many plans come with detailed blueprints, material lists, and even 3D renderings—making it easier to visualize and budget the build.
You still get a custom look without the hefty custom price tag.
Adaptability to Various Terrains
Mountain cabins often need to adapt to challenging landscapes like slopes, cliffs, or wooded areas. Modern cabin plans are designed with these challenges in mind. Elevated decks, walk-out basements, and pier foundations are just a few architectural solutions included in many plans.
This adaptability means you can build your dream home whether it’s on a mountainside, beside a lake, or deep in a forest.
Ideal for Vacation, Rental, or Full-Time Living
Whether you’re dreaming of a weekend getaway, a profitable Airbnb rental, or a peaceful retirement home, modern mountain cabins are versatile enough to meet any need. With thoughtful layouts, energy efficiency, and natural appeal, these homes are a perfect fit for:
- Vacation properties with low maintenance
- Rental investments that attract nature-loving travelers
- Permanent residences offering tranquility and modern comfort
The modern aesthetic also appeals to a wide demographic, increasing resale and rental value.
Popular Styles of Modern Mountain Cabins

Scandinavian-Inspired Mountain Cabins
Scandinavian design has become a cornerstone of modern mountain architecture. Characterized by simplicity, light wood tones, neutral palettes, and functional layouts, these cabins offer a minimalist but cozy feel.
Key features include:
- Vaulted ceilings to enhance natural light
- Large windows for unobstructed mountain views
- Open living spaces with clean lines and smart storage
Scandinavian-inspired modern cabin plans are ideal for snowy regions, as their pitched roofs help with snow shedding while maintaining sleek aesthetics.
Minimalist and Industrial Aesthetics
Minimalist and industrial-style mountain cabins are gaining traction among younger homeowners and design-forward buyers. These cabins often use:
- Exposed steel beams
- Polished concrete floors
- Black metal-framed windows
- Reclaimed wood siding
The blend of industrial edge with warm minimalist interiors offers a stylish contrast that’s perfect for high-altitude or forested settings. These designs also emphasize low-maintenance materials, making them perfect for rental properties.
Hybrid Log and Modern Designs
For those who want the nostalgic feel of a traditional log cabin with modern upgrades, hybrid designs are the best of both worlds. These plans typically incorporate:
- Rustic log exteriors with contemporary interiors
- Modern kitchen and bath layouts
- Energy-efficient windows and insulation
This fusion appeals to buyers who love the idea of a cozy retreat but also want smart home tech and sustainable materials.
Best Layouts for Modern Mountain Cabins

Small Cabin Plans Under 1,000 Sq. Ft.
Smaller cabins are perfect for weekend getaways, solo travelers, or minimalist lifestyles. Despite their size, these plans are thoughtfully designed to maximize functionality without compromising comfort.
Popular features include:
- Lofts for sleeping or storage
- Compact kitchens and bath units
- Multi-use furniture and open floor plans
Thanks to efficient layouts, these tiny mountain cabins often feel more spacious than they are—and they’re much cheaper to build, maintain, and heat.
2-Bedroom and 3-Bedroom Layouts
For families or those who plan to host guests, 2-bedroom and 3-bedroom cabin plans offer a perfect balance of space and efficiency. These layouts are typically under 1,800 sq. ft. and include:
- Open concept living/dining areas
- Master suites with en-suite bathrooms
- Guest rooms or multi-use bedrooms (office, nursery)
These are ideal for full-time residences or short-term rental cabins, offering enough flexibility to accommodate a range of users.
Luxury Mountain Cabin Plans with Loft or Basement
If you’re looking for more upscale comfort, luxury modern mountain cabins often include:
- Cathedral ceilings and fireplaces
- Gourmet kitchens with islands
- Expansive lofts or finished basements
- Home offices or fitness rooms
Lofts add vertical space and character, while basements are perfect for game rooms, guest quarters, or storage. These designs typically range from 2,000 to 3,500 sq. ft. and work well for larger families or luxury rentals.
Modern Mountain Cabin Plans for Different Needs

Off-Grid and Sustainable Plans
Sustainability is a top priority for many buyers in 2025. Off-grid mountain cabin plans offer eco-conscious living without sacrificing modern comforts.
Key sustainable features include:
- Solar panels and battery storage
- Composting toilets or graywater systems
- Passive solar design
- Natural and reclaimed materials
Off-grid cabins are perfect for remote locations, hunting properties, or those who want to reduce their environmental footprint.
Lakefront and Hillside Cabins
Building near a lake or on sloped terrain requires specialized architectural planning. Fortunately, many modern cabin plans are created with these landscapes in mind.
Lakefront cabins often feature:
- Wraparound porches or decks
- Elevated foundations for flood protection
- Large sliding glass doors for lake views
Hillside cabins utilize:
- Split-level designs
- Walk-out basements
- Multi-tiered decks or patios
These plans ensure your home not only fits the landscape but enhances it.
Cabins with Wraparound Decks and Large Windows
If connection to nature is a top priority, look for cabin plans with wraparound decks and floor-to-ceiling windows. These features are perfect for:
- Stargazing
- Wildlife viewing
- Outdoor entertaining
Many modern designs also include covered patios, screened porches, or even rooftop terraces—all of which boost property value and livability.
Choosing the Right Modern Mountain Cabin Plan
With hundreds of styles and layouts available, selecting the right cabin plan depends on your:
- Location and terrain
- Lifestyle and usage goals
- Budget and long-term plans
Customizable plans allow for adjustments in square footage, layout, or design finishes. This ensures your cabin meets local building codes while fitting your personal taste.
When browsing cabin plans online, always check for:
- Clear blueprints with detailed specs
- Material and labor cost estimates
- Licensing for your state or region
Where to Find the Best Modern Mountain Cabin Plans

Choosing the right source for your cabin plan is critical to ensuring design quality, regulatory compliance, and building success. Here are the best places to begin your search.
Trusted Architectural Websites & Design Services
There are many reputable platforms offering modern mountain cabin plans, including:
- Architectural Designs – Offers thousands of pre-drafted cabin plans with full blueprints, material lists, and customization options.
- Houseplans.com – Known for modern and eco-friendly mountain cabin layouts.
- The Plan Collection – Features a wide range of designs from small minimalist cabins to luxury mountainside homes.
- Local Architectural Firms – Custom plans tailored to your region’s terrain, climate, and building codes.
Most of these websites provide detailed specs, 3D renderings, and customer reviews, helping you visualize the end result and select with confidence.
Custom vs. Pre-Designed Plans
Both pre-designed and custom cabin plans have their advantages:
Pre-Designed Plans:
- Lower cost and faster turnaround
- Easier to obtain permits
- Often customizable (layout, windows, decks, etc.)
- Ideal for those on a budget or tight schedule
Custom Plans:
- Tailored to your land’s topography, climate, and lifestyle
- Offers complete design flexibility
- Higher upfront cost, but potentially lower modification costs later
If your site is steep, remote, or requires specific zoning compliance, a custom design from a licensed architect may be the best for long-term investment.
What to Look for in a Good Plan Provider
Before purchasing or hiring a designer, make sure they offer:
- Licensed architectural drawings with structural details
- Code compliance for your state or region
- Clear cost and materials estimates
- Customer support for plan modifications
- Reviews and project photos from past buyers
Choosing the right provider ensures that your building process goes smoothly and stays within budget and timeline expectations.
Cost to Build a Modern Mountain Cabin in 2025

Understanding the cost of building is crucial for planning and financing. Cabin construction costs can vary widely based on size, materials, location, and design complexity.
Average Cost Breakdown by Size & Features
Here’s a general cost range for building modern mountain cabins in 2025:
- Small Cabin (under 1,000 sq. ft.): $150,000 – $250,000
- Mid-size Cabin (1,000 – 2,000 sq. ft.): $250,000 – $400,000
- Luxury Cabin (2,000+ sq. ft.): $400,000 – $750,000+
Cost per square foot in mountainous or remote areas averages between $200 – $350, depending on terrain, accessibility, and finishes.
Included in most build costs:
- Foundation work (especially for sloped lots)
- Framing, roofing, and siding
- Plumbing, electrical, and HVAC
- Interior finishes and cabinetry
- Permits and inspections
Factors That Affect Your Budget
Several variables can impact how much you’ll pay to build your cabin:
- Site Access & Preparation – Remote locations often require expensive grading, driveway installation, or clearing.
- Foundation Type – Steep lots may require pier foundations or retaining walls.
- Material Choices – Sustainable or luxury materials (e.g., reclaimed wood, stone veneer, metal roofing) cost more upfront.
- Labor Costs – Vary significantly by region; rural areas may have fewer contractors.
- Utilities – Bringing in electricity, water, or septic systems to remote areas can add tens of thousands.
Tips to Save on Construction Without Compromising Design
- Choose a smaller, well-designed footprint—open floor plans feel bigger.
- Simplify the roofline and layout—fewer corners mean less labor and materials.
- Use locally sourced materials to cut shipping costs.
- Install energy-efficient systems to reduce long-term operating costs.
- Build in phases—start with a core living space and add decks, lofts, or garages later.
Tips for Customizing Your Cabin Plan

Personalization is what turns a standard cabin design into your perfect mountain retreat. Here’s how to tailor your plan without blowing your budget.
Working with an Architect or Designer
Even if you start with a pre-designed plan, consulting an architect or designer ensures that:
- Your plan fits your lot’s shape, slope, and orientation
- Structural changes won’t compromise safety or compliance
- Interior spaces meet your specific needs (home office, rental suite, etc.)
Most design services offer customization packages starting around $500–$2,000, depending on complexity.
Adjusting for Climate, Elevation, and Accessibility
Mountain environments can be harsh. Ensure your cabin plan is adapted for:
- Snow Loads and Wind Resistance – Essential in alpine zones
- Steep Grades – Consider walk-out basements or multi-level designs
- Fire Safety – Use fire-resistant siding and roofing in wildfire-prone regions
- Accessibility – Design with wide doorways, ramps, and first-floor bedrooms if aging in place or universal access is a priority
These considerations improve livability, durability, and sometimes even insurance premiums.
Choosing the Right Materials and Finishes
The right materials can enhance durability, efficiency, and aesthetic appeal. Consider:
- Reclaimed wood for rustic-modern charm
- Steel or metal roofs for longevity and snow shedding
- Energy-efficient windows and insulation for year-round comfort
- Natural stone for timeless appeal and low maintenance
Also think about low-maintenance interior finishes—engineered wood flooring, quartz countertops, and matte fixtures balance beauty with practicality.
Conclusion
Modern mountain cabin plans offer a perfect fusion of nature, innovation, and timeless design. Whether you prefer a minimalist retreat or a luxury hillside getaway, today’s plans are tailored to fit a wide range of needs, lifestyles, and terrains. From panoramic windows and eco-friendly materials to space-saving layouts and customizable features, these designs deliver comfort and aesthetic appeal in equal measure.
Choosing the right plan provider—whether a trusted online platform or a local architect—is crucial for ensuring build quality, code compliance, and cost efficiency. Understanding your budget, adapting your design to the land and climate, and selecting the right materials are key steps in building a cabin that will last for generations. And with pre-designed and custom options available, you can balance affordability with personal style.
Ultimately, modern mountain cabins represent more than just a place to live—they’re a lifestyle choice that reflects a desire for peace, simplicity, and connection to nature. With the right plan in hand, you’re not just building a home—you’re creating a legacy. Start your dream build today by exploring cabin designs that match your vision and budget.
Know More>>> Log Cabin Siding Ideas for a Cozy Timeless Look
FAQ'S
1. What are modern mountain cabin plans?
Modern mountain cabin plans are architectural blueprints designed to build cabins that combine contemporary design elements with rustic mountain aesthetics. These plans often include open floor concepts, large windows, and eco-friendly features.
2. How much does it cost to build a modern mountain cabin?
The cost varies widely depending on size, location, and materials but generally ranges from $150,000 for small cabins to over $700,000 for luxury buildings. Remote sites or complex terrain can increase construction costs.
3. Can I customize a pre-designed mountain cabin plan?
Yes, most pre-designed plans offer customization options like adjusting room sizes, adding decks, or changing exterior finishes. Working with an architect or designer can further tailor the plan to suit your needs.
4. What is the best size for a mountain cabin?
The ideal size depends on your needs. Small cabins under 1,000 sq. ft. are great for weekend retreats, while 2–3-bedroom plans around 1,500–2,000 sq. ft. work well for families or rentals. Luxury cabins can exceed 3,000 sq. ft.
5. Are modern mountain cabins energy efficient?
Many modern mountain cabin plans emphasize energy efficiency through features like passive solar design, high-performance windows, and sustainable materials to reduce heating and cooling costs.
6. Where can I find reliable modern mountain cabin plans?
Trusted sources include Architectural Designs, Houseplans.com, The Plan Collection, and local architects familiar with mountain building codes and climate considerations.
7. Can I build a modern mountain cabin off-grid?
Yes, there are specialized cabin plans designed for off-grid living that incorporate solar power, rainwater collection, composting toilets, and other sustainable systems.
8. What permits do I need to build a mountain cabin?
Permits vary by location, but typically include building permits, septic or sewage permits, and sometimes special zoning approvals. It’s important to verify local requirements before starting construction.
9. How long does it take to build a mountain cabin?
Build times depend on complexity and weather but typically range from 6 months for smaller cabins to over a year for larger, custom luxury homes.
10. Can I use a modern mountain cabin as a rental property?
Absolutely. Many people build modern mountain cabins specifically for short-term or vacation rentals, as their design appeals to travelers seeking comfort and nature experiences.



