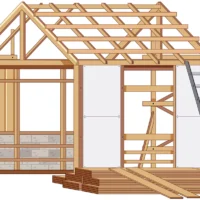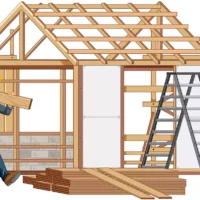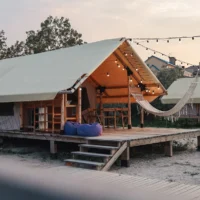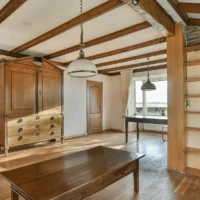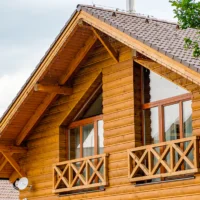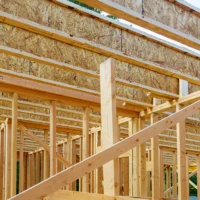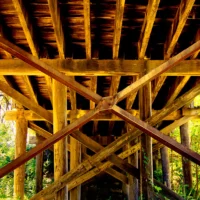Table of Contents
Introduction
When you’re planning to build your luxury log cabin, one of the first things you need to think about is the square footage. This will determine the size and layout of your cabin, and how much it will cost to build, which is often the first thing discussed during the planning phase.
There’s something special about being able to create your own luxury log cabin retreat, nestled in the woods or overlooking a beautiful mountain lake. Once you’ve considered all of these factors, finding the perfect floor plan will be a breeze!
A well-designed luxury log cabin balances comfort, aesthetics, and practicality. Factors like the number of bedrooms and bathrooms, entertainment areas, storage solutions, and outdoor living spaces all play a role in determining the ideal square footage. Additionally, considering your lifestyle—whether you plan to use the cabin as a full-time residence, a vacation getaway, or a multi-generational retreat—will help you make the best decision for your needs.
What To Consider When Building A Luxury Log Cabin
1. Traditional vs Open-Concept Floor Plans
One of the first decisions you’ll need to make when building your luxury log cabin getaway is deciding between a traditional or open-concept floor plan. A traditional floor plan generally features smaller rooms with walls separating each space. This type of Log home layout can provide a cozy, intimate feeling that is perfect for relaxing after a long day.
However, it can also feel cramped and claustrophobic, especially if you have a large group of friends or family staying with you. An open-concept floor plan allows for a more fluid Log home layout with fewer walls dividing the living areas. This can create a sense of openness and spaciousness that is ideal for entertaining.
Make sure to consider the size of your family, the way you entertain, and your personal style when choosing a floor plan layout. With so many options available, you are sure to find one that meets all of your needs and preferences.
2. Guest Bedrooms
If you frequently have overnight guests, you’ll want to make sure that your luxury log cabin has enough room to accommodate them comfortably. A good rule of thumb is to have at least one guest bedroom for every two guests that you typically host. That way, everyone will have a comfortable place to sleep without feeling cramped.
3. Common Areas
In addition to bedrooms, your cabin should also have plenty of common areas where people can gather. A spacious living room is a must, and a game room or den can be a nice touch too. If you entertain often, consider adding a formal dining room to your floor plan as well. These common areas will be where your family and friends spend the majority of their time when they’re visiting, so make sure they’re comfortable and inviting.
4. Storage Space
Even if you don’t plan on using all of the rooms in your luxury log cabin all of the time, you’ll still need somewhere to store all of your food, supplies, outdoor equipment, and other belongings. Pay attention to the size of bedrooms, closets, cabinets, basement, and garage as you’re perusing floor plans to make sure they’re large enough to meet your needs. You can also consider adding a shed to the property to give you a little extra storage space.
5. Size of Your Property
Another important factor to consider when determining how much square footage you need is the size of your property. If you have a large lot, you may have more flexibility when it comes to choosing a floor plan and overall square footage. You can always add on to your home, but you can’t always make your lot bigger, so it’s important to purchase a lot that is big enough to fit all your wants and needs. It would be a shame to find the perfect floor plan just to realize it’s too big for the lot you’ve purchased. With a little bit of planning, you can ensure that you find the perfect home for you and your family.
In addition to the typical lot line setback requirements, there can be other additional restrictions on the allowable building size. Be aware that in some locations, there are restrictions as to the percentage of the lot that can be covered with improvements. If a septic system will be installed, make sure there is sufficient space for the primary and secondary leach fields.
Once you’ve considered all of these factors, finding the perfect floor plan will be a breeze! Building a luxury log cabin is a big undertaking that requires a lot of time, effort, and planning. But in the end, is an incredibly rewarding experience.
How to Determine the Ideal Square Footage for Your Log Cabin
Determining the ideal square footage for your luxury log cabin starts with understanding your lifestyle needs and how you plan to use the space. If your log cabin is a weekend retreat, you may not need as much space as you would for a full-time residence. Consider the number of bedrooms and bathrooms required to accommodate your family and guests comfortably. Open-concept layouts can make smaller cabins feel more spacious, while designated rooms offer privacy and organization. Your daily activities, from entertaining guests to enjoying cozy nights by the fireplace, should influence your decision on square footage.
Another key factor in determining the right size is your budget and long-term costs. A luxury log cabin will naturally require more materials, labor, and maintenance over time. Heating and cooling costs also increase with square footage, making energy efficiency an important consideration. By carefully planning your cabin’s layout and incorporating smart design choices, such as vaulted ceilings and multi-functional spaces, you can create a home that feels open without unnecessary square footage.
Finally, the size of your property and any zoning restrictions will play a role in your decision. Some areas have regulations on the maximum allowable square footage based on lot size, so it’s crucial to check local building codes before finalizing your plans. Additionally, outdoor space is just as important as indoor living—consider how your cabin’s footprint will affect views, natural light, and outdoor features like porches or decks. Striking the right balance between comfort, practicality, and aesthetics will help you create the perfect log cabin for your needs.
Expanding Your Log Cabin: When and How to Add More Space
Expanding your log cabin can be an exciting way to enhance its functionality and comfort, but knowing when to add more space is key. If you find yourself running out of room for guests, needing extra storage, or wanting additional common areas, it may be time to consider an expansion. Seasonal changes can also influence the decision—if winters feel cramped indoors or summers would be more enjoyable with a larger deck or screened porch, an addition can make a big difference. Before proceeding, assess your current Log home layout and determine whether a smart redesign, such as repurposing underused areas, might solve space issues before committing to a full-scale expansion.
When planning an addition, it’s important to ensure that the new space seamlessly blends with the original cabin’s architecture and style. Matching materials, such as log types, stain colors, and roofing, will maintain a cohesive look. Consider functional expansions like extra bedrooms, larger kitchens, or multi-use spaces that can serve different needs over time. If zoning laws or property constraints are a concern, working with an experienced log home builder can help navigate these challenges. Whether you opt for a traditional addition, a loft extension, or a detached guest house, thoughtful planning will ensure your expansion enhances both the usability and value of your log cabin.
No matter what size property you have or what style floor plan you prefer, our team of experts can help you design and build the perfect luxury log cabin for your family. Contact us today to get started on making your dream home a reality!
Conclusion
Building a luxury log cabin is a rewarding journey that requires thoughtful planning around square footage, floor plans, property size, and future expansion possibilities. By carefully balancing comfort, aesthetics, and practicality, you can design a home that not only meets your current lifestyle needs but also adapts to future growth. Whether you envision a cozy retreat for weekends or a full-time residence with space for family and guests, the key lies in choosing the right layout, maximizing functionality, and planning for flexibility. With expert guidance, your dream log cabin can become a timeless retreat that combines rustic charm with modern luxury.
FAQ's
1. What is the average square footage of a luxury log cabin?
Most luxury log cabins range between 2,500 and 5,000 square feet, but the ideal size depends on your family’s needs, property size, and budget.
2. How do I choose between a traditional and an open-concept floor plan?
Traditional floor plans create cozy, defined spaces, while open-concept layouts provide more spacious, flexible living areas—your choice should depend on lifestyle and entertaining preferences.
3. Can I expand my log cabin later if I need more space?
Yes, many luxury log cabins are designed with expansion in mind. Additions like lofts, guest houses, or expanded living areas can be seamlessly integrated with proper planning.
4. What factors affect the cost of building a luxury log cabin?
The main factors include square footage, floor plan complexity, type of logs used, property location, and custom features such as porches, decks, or entertainment spaces.
5. Do zoning laws affect the size of my log cabin?
Yes, local building codes and zoning regulations often limit the maximum square footage and dictate lot coverage, septic system placement, and expansion options, so it’s important to check before finalizing plans.



