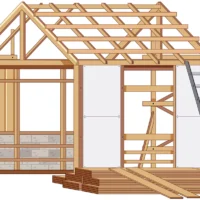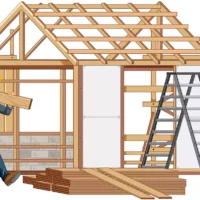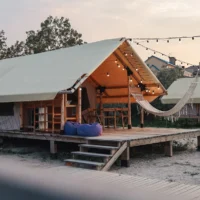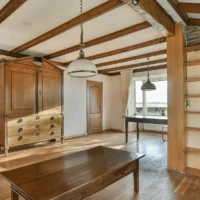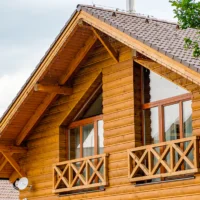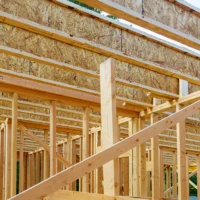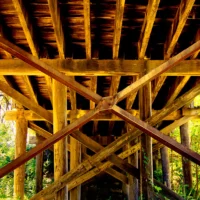Table of Contents
What Defines a Large Ranch House?
A large ranch house is a timeless architectural style that offers the perfect blend of comfort, accessibility, and modern functionality. Known for its sprawling one-level layout and open design, the large ranch house caters to a wide variety of homeowners—from growing families to retirees seeking single-story living. But what sets it apart from other home styles, and why does it continue to be a popular choice today?
Overview of Large Ranch House Characteristics
At its core, a large ranch house features a horizontal layout, expansive square footage, and open-concept design. These homes typically span over 2,500 square feet, offering plenty of room for both private and communal spaces. Built with a strong emphasis on accessibility and ease of movement, large ranch houses often include wide hallways, spacious rooms, and seamless flow between areas.
Rooflines are typically low-pitched, and the exterior often showcases natural materials such as brick, wood, or stone. Attached garages, expansive patios, and large windows are common features that enhance both functionality and curb appeal.
How Size and Layout Set It Apart from Other Homes
What truly distinguishes a large ranch house from other styles is its single-story layout stretched across a large footprint. Unlike multi-level homes, where vertical movement plays a major role in the living experience, the ranch house design focuses on maximizing livable space across one level. This makes it ideal for homeowners who prefer or require step-free living, including aging adults and families with young children.
Additionally, large ranch homes allow for zoned living—separating bedrooms from common areas to provide privacy while still maintaining an open environment. This balance of openness and separation is difficult to achieve in smaller or vertical home layouts.
Why the Ranch House Style Remains Popular
The continued popularity of the ranch house style—especially the large ranch house—is driven by its versatility, practicality, and modern appeal. Homeowners love the ease of customization, the adaptability of the layout, and the natural flow between indoor and outdoor spaces. It’s a design that evolves with time, accommodating trends in architecture, technology, and lifestyle needs.
Top Features That Make Large Ranch Houses Unique

Spacious One-Level Floor Plans for Comfort and Accessibility
One of the biggest advantages of a large ranch house is the spacious, one-level floor plan. The lack of stairs creates a seamless, safe living environment, especially for older adults or those with mobility challenges. Every room, from the kitchen to the master suite, is easily accessible, making everyday living more comfortable.
This layout also simplifies home maintenance and cleaning, as everything is located on a single level. Larger ranch homes may include bonus spaces such as home offices, media rooms, or even in-law suites, further enhancing their functionality.
Maximizing Natural Light with Open Concept Designs
Large ranch houses are often designed with open floor plans, connecting the kitchen, dining, and living areas without walls to interrupt the flow. This not only creates a sense of spaciousness but also allows for natural light to fill the home. Large windows, sliding glass doors, and skylights are frequently used to brighten interiors and provide views of the surrounding landscape.
Open concept living makes entertainment easier, encourages family interaction, and enhances the overall sense of freedom within the home.
Blending Outdoor and Indoor Living Spaces for Modern Lifestyles
A hallmark of the large ranch house is its ability to blur the lines between indoors and outdoors. Whether through large decks, wraparound porches, covered patios, or sliding doors that open to landscaped backyards, these homes promote a lifestyle that embraces nature and outdoor relaxation.
This integration is ideal for homeowners who enjoy gardening, entertaining, or simply spending time outdoors without leaving the comfort of their home.
Storage Solutions and Functional Room Designs
A well-designed large ranch house also includes ample storage and purpose-built rooms. Walk-in closets, spacious laundry rooms, built-in cabinetry, and oversized garages are commonly incorporated. This attention to storage ensures that the home remains uncluttered and organized.
In addition, the rooms are thoughtfully designed with function in mind—kitchens with islands and walk-in pantries, bathrooms with dual vanities and separate tubs and showers, and bedrooms with privacy and soundproofing.
Designing the Perfect Large Ranch House

Key Design Elements: Open Spaces, Flow, and Versatility
When designing a large ranch house, three essential elements should guide the process: open spaces, flow, and versatility. Open spaces ensure the home feels inviting and expansive. Good flow allows for natural transitions between rooms and zones. Versatility gives homeowners the ability to adapt to spaces over time—such as turning a guest bedroom into a home office.
Large ranch homes benefit from central gathering areas, often anchored by the kitchen or great room. Bedrooms are usually grouped or placed on opposite ends to create privacy.
Custom vs. Pre-Designed Floor Plans: What’s Best for You?
If you’re planning to build or remodel a large ranch house, you’ll face a key decision: custom vs. pre-designed floor plans. Custom homes allow you to personalize every detail—from square footage to finishes—while pre-designed plans save time and money.
Those seeking unique features such as multigenerational layouts, eco-friendly upgrades, or smart home integration may prefer the flexibility of custom design. On the other hand, pre-designed plans can still offer beautiful, functional layouts with faster construction timelines and fewer design decisions.
Modernizing Classic Ranch Style with New Features
The large ranch house has evolved from its mid-century roots to incorporate modern design trends. Features such as energy-efficient windows, smart thermostats, and contemporary finishes help bring this classic style into the 21st century. Open shelving, minimalistic décor, and industrial touches can modernize the interior without sacrificing the home’s timeless appeal.
Exterior upgrades—like metal roofs, fiber cement siding, or solar panels—also enhance both curb appeal and efficiency.
From Farmhouse to Contemporary: Customizing Your Ranch Look
While traditional ranch houses often lean toward a rustic or mid-century look, today’s homeowners are putting their own spin on the style. Some opt for modern farmhouse ranch designs, combining white exteriors, black window frames, and warm wood accents. Others prefer a contemporary ranch, featuring clean lines, neutral palettes, and industrial elements.
Whether your taste is classic, modern, or eclectic, a large ranch house offers the flexibility to match your aesthetic while maintaining functional living.
Why a Large Ranch House Could Be Your Dream Home

A large ranch house offers more than just space—it’s a lifestyle. With its single-story layout, expansive design, and blend of traditional charm with modern comforts, a large ranch house is a dream home for many. From multigenerational families to couples seeking open, accessible living, this architectural style continues to rise in popularity thanks to its thoughtful layout, low maintenance, and flexible design potential.
Accessibility: Ideal for Multi-Generational Living
One of the strongest appeals of a large ranch house is accessibility. Designed on a single level with wide hallways and open layouts, ranch homes are perfect for multi-generational households, allowing seniors, adults, and children to coexist comfortably.
No stairs mean easier movement for older adults or those with mobility issues, while young families benefit from the peace of mind that comes with safer navigation for toddlers. Some large ranch houses also include separate guest suites or in-law quarters—ideal for visiting relatives or live-in family members who want privacy with proximity.
Family and Pet-Friendly Living Spaces
With wide-open spaces, connected common areas, and large yards, a large ranch house naturally supports family and pet-friendly living. Children can move freely from room to room, and open-plan kitchens and living areas make supervision easy during meals, playtime, and gatherings.
For pet owners, the single-story design makes it easy to manage indoor and outdoor routines. Mudrooms and pet-washing stations can be added near entrances, while fenced-in patios and large yards offer ample space for pets to roam safely.
Sustainable and Energy-Efficient Home Design
Modern large ranch homes can be built or remodeled with energy efficiency in mind. Their horizontal layout makes it easier to install energy-efficient HVAC systems, properly insulate all living areas, and reduce heating and cooling waste.
Many homeowners also incorporate sustainable features such as:
- Solar panels on low-sloped roofs
- Energy Star appliances
- LED lighting and smart thermostats
- High-performance windows and sliding glass doors
The result is a large home that’s cost-effective to run and kinder to the environment.
Easy Maintenance and Long-Term Durability
Because of the simplified layout, maintaining a large ranch house is often easier than multi-story homes. Roofing and siding repairs are safer and more affordable due to the lower roofline. With fewer stairs and a more open design, cleaning, updating, and maintaining systems like plumbing and electrical wiring are straightforward.
In addition, many large ranch homes are built using durable materials like stone, fiber cement siding, and engineered hardwoods that extend the home’s life with minimal upkeep.
Exploring Popular Large Ranch House Floor Plans

Designing or choosing a large ranch house means tailoring the layout to your lifestyle. Whether you need multiple bedrooms, flexible spaces, or specialized rooms, today’s floor plans offer endless versatility.
3-Bedroom, 4-Bedroom, and 5+ Bedroom Ranch Homes
Large ranch houses are commonly designed with three to five bedrooms or more, depending on family size and preferences. A 3-bedroom layout may suit couples with one or two children, while 4-bedroom and 5-bedroom ranch homes accommodate larger families or multigenerational living.
Many floor plans position the primary bedroom on one side of the home with remaining bedrooms on the opposite side, enhancing privacy while maintaining convenient access.
Incorporating Extra Spaces: Home Offices, Libraries, and Playrooms
The appeal of a large ranch house lies in the flexibility to include extra rooms beyond just bedrooms and bathrooms. Popular add-ons include:
- Home offices for remote work
- Libraries or reading nooks for relaxation
- Playrooms or media rooms for children and teens
These spaces can be enclosed for privacy or integrated into open-concept zones, depending on your interior design goals.
Garage Options, Mudrooms, and Separate Guest Quarters
Many large ranch homes include attached or detached garages, often large enough to store multiple vehicles, outdoor gear, and workshop tools. Adjacent mudrooms create a transitional area to keep your home clean and organized.
Some luxury ranch homes even incorporate guest quarters—complete with private bathrooms and separate entrances—providing a comfortable and independent space for visitors or extended family.
Flex Spaces and How They Adapt to Changing Family Needs
Another standout feature of the large ranch house is the ability to create flex spaces—rooms that evolve over time. A nursery can later become a study; a craft room can transform into a second office.
This adaptability is perfect for growing families, remote professionals, or those entering new life stages. It also helps to future-proof the home, increasing its long-term value and usability.
The Best Interior Designs for Your Large Ranch House

Beyond layout and function, interior design plays a major role in bringing a large ranch house to life. From cozy farmhouse aesthetics to modern luxury, the interior style sets the tone for your home.
Modern Farmhouse, Rustic, and Luxury Ranch Interior Styles
Popular interior styles for large ranch homes include:
- Modern farmhouse: Shiplap walls, neutral colors, black fixtures, and warm wood tones.
- Rustic ranch: Exposed beams, stone fireplaces, leather accents, and handcrafted woodwork.
- Luxury ranch: High-end finishes, vaulted ceilings, smart home features, and spa-inspired bathrooms.
Each of these styles complements the large ranch home’s spacious layout while catering to a wide range of personal tastes.
Trending Kitchen, Living Room, and Bedroom Ideas
In a large ranch house, the kitchen often serves as the heart of the home. Trending designs include oversized islands, quartz countertops, double ovens, and walk-in pantries.
Living rooms typically feature open views, high ceilings, and statement lighting. For bedrooms, walk-in closets, seating areas, and en suite baths are common in larger floor plans.
These upgrades not only improve functionality but add a touch of luxury to everyday living.
Creating Cozy, Functional Spaces with Smart Storage
With more square footage comes the opportunity to add smart storage solutions. Built-in shelves, under-window benches, walk-in closets, and hidden storage nooks help keep your home organized without sacrificing style.
Proper zoning—grouping rooms by purpose—ensures every space feels intentional and cozy, whether it’s a family game night area or a quiet retreat for reading and relaxation.
Design Inspirations for Open Kitchens and Great Rooms
Open kitchens that flow into great rooms are a signature element of modern ranch homes. These expansive communal areas promote togetherness, ideal for entertaining guests or spending quality time with family.
Design inspiration may include:
- Vaulted ceilings with wooden beams
- Floor-to-ceiling stone fireplaces
- Wide sliding glass doors that lead to outdoor patios
- Statement lighting and neutral palettes for a cohesive feel
By keeping the design consistent throughout the space, homeowners can create an inviting, connected atmosphere.
Enhancing Your Outdoor Living with a Large Ranch House

A large ranch house isn’t just about expansive indoor spaces—it’s also about embracing the outdoors. With wide footprints and generous lot sizes, ranch-style homes naturally extend into nature, offering opportunities for beautiful patios, functional decks, lush landscaping, and serene backyards. When designed well, the outdoor living areas of a large ranch house become seamless extensions of indoor comfort and style.
The Importance of Patios, Decks, and Outdoor Kitchens
One of the best ways to enhance the lifestyle benefits of a large ranch house is by adding outdoor living features like patios, decks, and kitchens. These amenities expand your entertaining space, provide areas to relax, and increase your home’s overall value.
- Patios are perfect for all fresco dining or hosting family gatherings. Choose materials like stamped concrete, natural stone, or pavers to match your ranch home’s aesthetic.
- Decks, whether attached or freestanding, can be multi-level and include built-in seating, pergolas, or fire pits.
- Outdoor kitchens bring the convenience of indoor cooking outside, ideal for entertaining in warm weather. Include grills, countertops, storage, and even pizza ovens for a fully functional setup.
Creating Stunning Curb Appeal with Unique Landscaping
Landscaping plays a huge role in making your large ranch house stand out. Because ranch homes often sit on wide lots with long horizontal lines, curb appeal depends on layered landscaping that balances the home’s proportions.
Key landscaping tips include:
- Use native plants and shrubs that thrive in your region for lower maintenance and sustainability.
- Incorporate walkways and lighting to guide visitors and enhance nighttime appeal.
- Add flower beds, stone borders, and seasonal colors to create depth and vibrancy.
Well-designed landscaping not only makes a great first impression—it also enhances property value and creates a welcoming environment.
How to Make Your Backyard an Extension of Your Home
A large backyard is a major asset of any large ranch house. To make the most of it, focus on zoning your outdoor space just like you would indoors. Create defined areas for dining, lounging, playing, and gardening.
Ideas to consider:
- Install sliding glass or French doors to blend indoor and outdoor spaces.
- Use shade structures like pergolas or retractable awnings for comfort.
- Add furnishings and décor that mirror your interior style for a cohesive look.
The goal is to turn your backyard into a true extension of your living space—perfect for year-round enjoyment.
Pool and Garden Ideas for Large Properties
With more land comes the opportunity to include luxurious features like pools and gardens. Whether you’re going for a resort-like vibe or a peaceful retreat, these upgrades can transform a large ranch house into a personalized oasis.
- Pools: In-ground pools with waterfalls, integrated spas, and sun shelves add a luxurious touch. Don’t forget surrounding landscaping and safety fencing.
- Gardens: From vegetable plots to flower-filled sanctuaries, gardens provide beauty and functionality. Raised beds and irrigation systems make maintenance easier.
Together, pools and gardens enhance the outdoor lifestyle that makes the large ranch house so desirable.
How Much Does It Cost to Build or Buy a Large Ranch House?

Budget is a top concern for most homeowners. Whether you’re planning to build new or buy an existing property, understanding the cost of a large ranch house helps you make informed decisions and avoid unexpected expenses.
Understanding Price Per Square Foot for Ranch Homes
The cost per square foot to build a ranch house varies depending on location, materials, and customization. On average, expect to pay:
- $150–$250 per sq. ft. for standard construction
- $300+ per sq. ft. for high-end custom ranch homes
So, for a 3,000 sq. ft. large ranch house, the total construction cost might range from $450,000 to over $900,000.
Is It Cheaper to Build a Ranch House or Buy an Existing One?
Generally, buying an existing large ranch house can be more affordable upfront than building new—especially if you find one that meets most of your needs. However, older homes may require renovations or updates, which add to long-term costs.
Building a new ranch house, on the other hand, allows full customization and energy-efficient construction—but land acquisition, permits, and labor can quickly raise the price. The best choice depends on your budget, timeline, and design preferences.
Budgeting Tips for Building a Large Ranch House
To keep costs manageable while building your dream large ranch house, consider these tips:
- Stick to a clear floor plan to avoid unnecessary changes in mid-project.
- Use pre-designed plans to reduce architectural fees.
- Choose cost-effective materials that balance quality and durability.
- Limit complex rooflines and keep the home shape simple to save on framing and labor.
- Get multiple bids and work with reputable contractors.
Planning and understanding where to save (and where not to) is key to building smart.
What Factors Affect Ranch Home Prices?
Several factors influence the final cost of a large ranch house:
- Location: Land prices, labor costs, and permit fees vary by region.
- Lot prep: Clearing, grading, and utilities can add thousands.
- Materials: Higher-end finishes and custom features increase costs.
- Design complexity: Open floor plans and unique architecture often come at a premium.
- Size: More square footage means more materials and labor.
Knowing these variables can help you prioritize must-haves and stay within your financial limits.
Cost-Effective Solutions to Get the Ranch Home of Your Dreams
You can still achieve your dream home on a budget with these smart strategies:
- Build in phases, starting with a core layout and expanding later.
- Consider modular or prefab ranch home options, which can reduce construction time and labor costs.
- Use energy-efficient features to save long-term on utilities.
- Opt for multi-purpose rooms that serve more than one function.
With thoughtful planning, you can enjoy all the benefits of a large ranch house without breaking the bank.
Where to Find the Best Large Ranch House Plans Online

Finding the right floor plan is essential when building or customizing a large ranch home. Thankfully, numerous reputable platforms offer a wide range of options—from modern to traditional styles.
Leading Websites for Ranch House Blueprints and Floor Plans
Some of the top websites for large ranch house plans include:
- HousePlans.com
- ArchitecturalDesigns.com
- DreamHomeSource.com
- ThePlanCollection.com
- ePlans.com
These platforms allow you to filter by square footage, number of bedrooms, layout features, and style to find a plan that fits your needs and lifestyle.
How to Customize Pre-Designed Plans to Fit Your Needs
If you’re seeking a completely custom ranch home, hiring a local architect can be a smart investment. Architects offer personalized service, design insight based on your location, and integration of your specific lifestyle needs.
Most online plans are modifiable, which means you can work with the designer or a local architect to:
- Expand room sizes
- Add or remove features like a basement, porch, or garage
- Reorganize room placements for better flow
This makes pre-designed plans a flexible and cost-effective starting point for building a custom large ranch house.
Working with Architects to Design a Custom Ranch Home
If you have specific needs or want a one-of-a-kind home, working with an architect is the best path. An architect can:
- Maximize your lot layout
- Integrate energy efficiency
- Ensure compliance with local codes and zoning
- Create a design that reflects your style and future goals
Though it may be more expensive upfront, custom design often yields better long-term satisfaction and resale value.
Free vs. Paid Plans: What’s the Difference?
Free ranch house plans may offer general ideas or layouts but are often limited in detail. They might lack proper scale drawings, material specs, or structural integrity for actual construction.
Paid plans, on the other hand, include comprehensive blueprints, engineering details, and permit-ready documents—making them a safer investment if you’re serious about building.
Is a Large Ranch House Right for Your Lifestyle?

Choosing the right home is more than square footage—it’s about matching your living space to your lifestyle. A large ranch house offers open, one-level living with functional design and plenty of flexibility, making it a popular choice for families, retirees, and anyone who values spacious comfort. But is it the right fit for your day-to-day needs?
Understanding Your Family’s Needs and the Ranch House Fit
Before committing to a large ranch house, consider your current and future lifestyle requirements. Do you need space for a growing family? Do you require accessibility for aging parents or physical limitations? Or are you simply looking for a forever home with enough room to entertain, work from home, and relax in style?
A large ranch house typically includes:
- One-level floor plan with wide, accessible spaces
- Multiple bedrooms and bathrooms
- Open-concept kitchens and living areas
- Flex rooms like offices, media rooms, or guest suites
If these align with your needs, a ranch house could be a perfect match.
Pros and Cons of Large Ranch Houses for Different Lifestyles
Every home style has its advantages and drawbacks. Understanding the pros and cons of a large ranch house can help you make a more informed decision.
Pros:
- Single-story living for better accessibility
- Open layouts ideal for entertaining and family interaction
- Larger lots with more outdoor space
- Easy maintenance without stairs or complex layouts
- Adaptable rooms for changing needs
Cons:
- Larger footprint may require more land
- Longer hallways and larger spaces can mean higher construction costs
- Heating and cooling a big, single-story home may be more expensive without energy-efficient systems
For active families, retirees, or those seeking accessibility, the pros of a ranch house often outweigh the disadvantages.
The Ranch House Lifestyle: Is It Right for You?
The ranch house lifestyle is about simplicity, comfort, and flow. The design encourages family togetherness while also providing privacy through thoughtful room separation. Large windows, sliding doors, and connected outdoor living spaces make it feel open and connected to nature.
This lifestyle is ideal for:
- Families with kids who need room to play and grow
- Couples who want aging-in-place options
- Professionals who need home offices
- People who value a quieter, more relaxed home environment
If you prioritize ease, openness, and outdoor integration, a large ranch house will complement your lifestyle.
How to Make an Informed Decision Before Building or Buying
Choosing or building a large ranch house is a significant decision. Take the following steps to evaluate your fit:
- Tour existing ranch homes to experience the layout and flow.
- Make a list of must-haves and see how they align with standard ranch features.
- Evaluate your future needs—think five or ten years ahead.
- Talk to a builder or architect about options and costs.
- Compare with other home styles to ensure it’s the best choice.
Being realistic about space, cost, and function will help you make a smart long-term investment.
The Step-by-Step Process for Building Your Large Ranch House
If you’ve decided a large ranch house is right for you, understanding the building process is essential. From choosing land to handing over the keys, here’s how to get from idea to reality.
From Concept to Construction: What You Need to Know
Every custom home starts with a vision. To move forward:
- Define your budget and financing options
- Choose between pre-designed plans or a custom design
- Assemble your team: builder, architect, lender, and designer
- Finalize your blueprints and construction timeline
Once everything is aligned, construction typically takes 6–12 months, depending on size and complexity.
Finding the Perfect Land for Your Ranch Home
The lot selection is crucial when building a large ranch house. You need enough space to accommodate the wide, single-level footprint and outdoor amenities like patios, gardens, or pools.
Key considerations:
- Zoning and land use restrictions
- Soil stability and grading needs
- Utilities and access to services
- Orientation for natural light and views
A real estate agent familiar with land sales can help you find the right property.
Navigating Permits, Building Codes, and Zoning Laws
Building any home requires adherence to local regulations, including:
- Permits for construction, plumbing, electrical, etc.
- Zoning laws regarding lot usage, setbacks, and square footage
- Building codes that cover structural safety, insulation, and accessibility
Your builder or architect should help navigate this process, ensuring legal compliance and a smooth building.
Tips for Working with Contractors and Builders
A good relationship with your builder makes a huge difference. Here’s how to ensure a successful project:
- Get detailed bids and timelines in writing
- Communicate clearly and regularly
- Visit the site often during construction
- Be decisive but flexible—delays and changes can happen
- Request regular progress reports and walkthroughs
Choosing an experienced contractor with a track record in building large ranch homes can minimize stress and maximize satisfaction.
Ranch House Maintenance: Keeping Your Dream Home in Top Shape
Once your large ranch house is built or bought, keeping it in top shape ensures its longevity, comfort, and value.
Yearly Maintenance Checklist for Ranch Homes
Routine maintenance can prevent costly repairs. Key yearly tasks include:
- Inspecting the roof and gutters
- Servicing HVAC systems
- Cleaning windows and siding
- Sealing concrete patios and driveways
- Testing smoke detectors and carbon monoxide alarms
Keep a seasonal checklist to stay organized and proactive.
Common Issues and How to Prevent Them
Even new homes can face issues. In ranch houses, common concerns include:
- Foundation shifts (due to wide footprints)
- Drainage problems (especially on large lots)
- Pest entry from low eaves and open landscaping
Prevention includes:
- Proper grading and drainage systems
- Regular inspections
- Sealing entry points and using pest control services
Being proactive helps protect your investment for years to come.
How to Maintain Energy Efficiency in Large Homes
Large ranch homes can be energy efficient with the right design and upkeep:
- Use smart thermostats to control zones
- Upgrade to energy-efficient windows and doors
- Insulate attics, walls, and floors properly
- Maintain HVAC and ductwork for optimal performance
- Install solar panels to reduce utility bills
These improvements lower long-term costs and enhance comfort.
The Long-Term Care for Ranch House Exteriors and Interiors
Exterior maintenance protects curb appeal and structure:
- Power wash siding annually
- Repaint trim and doors every 5–7 years
- Maintain landscaping to avoid root damage to the foundation
Interior care focuses on durability:
- Touch up paint, replace caulking, and deep clean floors seasonally
- Monitor plumbing and electrical systems for wear
- Refresh décor periodically to keep the home feeling modern
Long-term care ensures your large ranch house stays beautiful and functional over time.
Conclusion: The Enduring Appeal of Large Ranch Houses
The enduring appeal of large ranch houses lies in their perfect blend of functionality, comfort, and timeless design. With their spacious one-level layouts, seamless indoor-outdoor connections, and adaptability for various lifestyles—from growing families to aging in place—they offer both convenience and charm. Their energy efficiency, ease of maintenance, and potential for customization further enhance their value, making them a smart, long-term investment. Whether building new or buying an existing property, a large ranch house provides the space, style, and simplicity that modern homeowners seek in their forever home.
Know More>>> Creative Cabin Loft Ideas to Maximize Space and Comfort
FAQ’S
1. What is considered a large ranch house?
A large ranch house typically ranges from 2,500 to over 4,000 square feet, featuring a single-level layout with multiple bedrooms, expansive living areas, and open-concept designs.
2. Are large ranch houses more expensive to build than two-story homes?
Yes, large ranch homes may have higher construction costs per square foot due to the larger foundation and roofing area, but they often save on stairs, framing complexity, and long-term maintenance.
3. Are ranch-style homes good for families with kids or elderly members?
Absolutely. The single-story design provides safe, easy movement for both young children and older adults, making it ideal for multigenerational families.
4. What are the most popular design features in large ranch homes?
Key features include open floor plans, wide hallways, master suites with en-suite bathrooms, large kitchens, and integrated indoor outdoor living spaces like patios and decks.
5. Can I customize a large ranch house plan?
Yes. Many architectural websites offer customizable ranch home plans, and working with a local architect allows you to tailor the layout, finishes, and features to your specific needs.
6. How much land do I need for a large ranch-style home?
Because of the home’s horizontal layout, you’ll typically need a larger lot—around a half-acre or more—for proper spacing, setbacks, and outdoor living areas.
7. Are large ranch houses energy efficient?
They can be. Energy efficiency depends on insulation, window placement, HVAC systems, and sustainable materials. Many ranch homes offer excellent airflow and natural lighting, reducing utility costs.
8. What’s the difference between classic and modern ranch home styles?
Classic ranch homes often feature low-pitched roofs and traditional materials like brick or wood, while modern ranches incorporate sleek lines, minimalist interiors, and contemporary materials.
9. Can a large ranch house include a basement or second story?
Yes, some large ranch designs include finished basements for extra living space, and a few may have partial second stories or lofts for additional rooms without compromising the main level.
10. Where can I find the best large ranch house plans online?
Reputable websites like ArchitecturalDesigns.com, ThePlanCollection.com, and Houseplans.com offer thousands of detailed ranch house blueprints with 3D renderings, customization options, and cost estimates.



