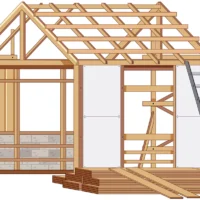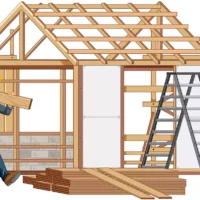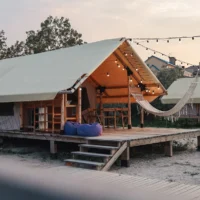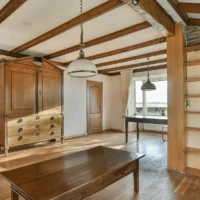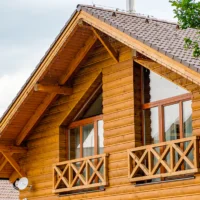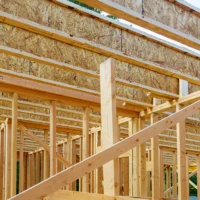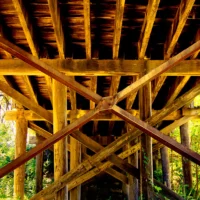Table of Contents
Introduction
Imagine waking up each morning with the sun flooding your room with its warmth and energy. Or perhaps you prefer relaxing on your spacious deck, gazing at the night sky, blinged out with its sparkling finery. Your mind’s eye may envision lounging on a patio as the sun sets, a warming fire nearby to take the chill off the evening. The scene in your imagination can be brought to life and enjoyed for generations to come with a large log home floor plan.
The Majesty of a Large Log Home
As you cross the threshold of a log home, one of the first things you may notice is the sheer strength of the structure. Thick, surprisingly uniform logs, each with its own natural beauty, have been assembled to protect against the elements. They need no extra insulation or support against the stiffest wind and mightiest snowstorm. Large log home floor plans can incorporate vaulted ceilings and open spaces with more stability and grace than more modern looking wood and stone structures.
Floor Plans for Any Style
Floor plans for large log homes have been developed with a huge variety of features to meet a household’s needs and wants.
- Modern log home designs, including walk-in showers, soaking tubs, high-end appliances, and attached garages, are available to make you forget you’re in a large log home floor plan.
- Roomy kitchens tend to be natural gathering places when any number of friends and family get together. You might also want to include a little breakfast nook or bar so you can enjoy company while working on necessary food preparation.
- Decks and porches where the outdoors can be enjoyed while mere steps away from the comforts of home. You might choose a wraparound porch or a partially covered deck to protect from the elements and nature’s tiniest, unwelcome pests.
- Lofts for a cozy master bedroom or space to enjoy the view out of the majestic picture windows. Great for offering a little more space for those wishing for it while maintaining the inclusion of the great room below.
A Home for Generations
Large gatherings of family and close friends can be invigorating, but a little space is often needed to maintain individual comforts and enjoy company. Large log home floor plans offer a good balance between the coziness of a generational home and providing amenities for all. For example, a bedroom can be converted into a playroom or nursery for a family that includes small children. Likewise, a basement living area can make a wonderful gaming room for teenagers and adults alike, while the great room is spacious enough for all to gather for special occasions.
The most modern conveniences can be incorporated into luxury log home floor plan:
- An office for remote work or a small home-based business.
- Fireplaces create a homey atmosphere and take the chill off after an outdoor excursion.
- Decks with space for a hot tub or sauna, maybe even an outdoor kitchen with a pizza oven.
- Mud and laundry rooms to keep the muck of the outdoors contained.
If you think a large log home might be right for you, Sierra Log & Timber has dozens of floor plans available. They also create custom plans to make your log home just perfect for you. Contact Sierra Log & Timber today to get started on the home in your imagination.
A Large Log Home Floor Plan isn’t just a house—it’s a legacy. With thoughtful designs, breathtaking architecture, and the warmth of natural wood, your home can be a retreat that welcomes generations to come. Whether you envision a mountain escape, a lakeside haven, or a secluded woodland retreat, your Luxury Log Home Floor Plan can be crafted to reflect your vision and lifestyle.
How to Select the Correct Profile for Your Log Home Floor Plans
Building a log home is an exciting investment that you will be able to cherish for years to come. The style profile of logs you choose for your home can determine its overall look and feel. There is a wide range of log and timber profiles you can choose from when building your dream home. Each log profile has its own unique advantages and disadvantages that affect your home’s aesthetics and structural stability. Here are many things you need to know to select the correct log or timber profile for your log home floor plans.
Shape
One of the first things you may want to consider when selecting the correct profile for your log home floor plans is the shape of the logs. When selecting among milled log profiles there are three shapes to consider: round, timber and Dlogs. There are pros and cons to each.
Round logs offer a classic look and feel with numerous benefits in energy efficiency and sound insulation. Be aware that the top log radius gathers dust, every log, floor to ceiling, which could be 24’ up. So if you are a “cleany” that might drive you crazy. As the round logs have the most wood in them and require the most crafting, they are the most costly log shape to use.
Timber logs are flat on the inside as well as the outside which makes decorating the inside, hanging cabinets, installing trim (and just about everything else) easier. To give them added character and rustic style, we at Sierra Log & Timber hand-hewn the flat surfaces which most clients prefer. As the timber logs have the least amount of wood, which excludes the radius inside and out and require the least amount of crafting, they are the most economical log shape to use.
A Dlog is a highly popular choice that offers the benefits of the flat interior log surface as well as the more traditional round log exterior surface. The cost of using Dlogs is between the round logs and timber logs based on the amount of wood required to make them.
Regardless of what log shape is used, it is natural wood so the logs will require using protective sealants and treatments that require periodic maintenance.
Size
The size of the logs you choose can significantly impact your log home floor plans. The diameter and thickness determine how much wood is required to make each log shape, which has a direct correlation to the cost of each. The larger the log used the more space it reduces the living space due to the space taken up by the wall thickness.
Regardless of shape tThe larger the log, the higher the cost. It is important to make the log size proportional to the size of home being built, especially with larger homes. It looks odd to build a large home with small logs, regardless of shape.
Log Connection
Another important consideration with your log home floor plans is the log connection of the wood you choose. Where you live, and your personal preference can influence your decision. When it comes to round logs, you can choose between coped or tongue and groove. Coped logs feature a round upper layer and a concave lower layer, resulting in a wide support base. Tongue and groove logs can be stacked together to create a tight seal and structural stability.
When it comes to Dlogs and timber, you may want to consider whether to use a single or double tongue and groove. The engagement of the tongue and groove influences the control of the straightness of the logs. It can be easier to control the straightness of the log during construction with a single tongue and groove.
A double tongue and groove can provide greater energy efficiency and is better able to protect from water damage but requires a larger connection surface which reduces the stack height of round logs or requires thicker timber or Dlogs. More logs or larger logs to form the walls increases building costs. Another option is to form small dimension tongue & groove, but that makes the tongue & groove connection more fragile and more difficult to assemble the logs.
Corner Options
The choice of log connection selected at the corners will affect the appearance of your home. The shape of logs will influence the options available. For round logs, the most popular corner style is saddle notch. A vertical post at the corner is also used on occasion.
The most popular log connection for timber and Dlogs is dovetails. Vertical posts are also used, more frequently with timber logs than with Dlogs. More economical corner options are battened or butt and pass. These options are seldom used as they appear as poor craftsmanship or not as weather tight as the other options.
Customized Log Home Floor Plans
Determining the correct profile for your log home floor plans is a vital decision. The expert designers and staff at Sierra Log & Timber can help you pick the best profile for your chosen design. Choose from three beautiful styles of log profiles in various sizes. Logs feature a hand-peeled finish and are manufactured for long-lasting durability and structural stability. Request a design consultation today.
conclusion
In conclusion, choosing a large log home floor plan is more than just selecting a house design—it’s about creating a timeless retreat that blends natural beauty, strength, and modern comfort. From vaulted ceilings and spacious decks to cozy lofts and custom features, these homes offer flexibility for families of all sizes while preserving a legacy for generations. By carefully selecting the right log profile, size, connections, and corner options, you can ensure your home’s aesthetic appeal, durability, and efficiency. With the expertise of Sierra Log & Timber, your dream log home can be thoughtfully designed and crafted to perfectly reflect your vision, lifestyle, and long-term investment.
FAQ'S
1. What makes a large log home different from a traditional home?
Large log homes are built with thick natural logs that provide strength, insulation, and timeless beauty. They often feature vaulted ceilings, open layouts, and rustic charm that modern materials can’t easily replicate.
2. Do log homes require a lot of maintenance?
Log homes are naturally durable but still require periodic sealing and treatment to protect against weather, insects, and moisture. With proper care, they can last for generations.
3. Which log profile is best for my home design?
The choice depends on your style and budget. Round logs offer a classic look, timber logs are cost-effective and practical for interiors, while Dlogs combine the benefits of both.
4. How do log size and thickness affect my floor plan?
Larger logs provide greater stability and insulation but reduce interior living space due to wall thickness. Log size should be proportional to the overall home design.
5. What are the most common log connection types?
Round logs often use coped or tongue-and-groove joints, while timber and Dlogs usually use single or double tongue-and-groove connections. The choice impacts energy efficiency and structural strength.
6. Can I customize my log home floor plan?
Yes. Companies like Sierra Log & Timber specialize in creating custom log home designs that reflect your vision, lifestyle, and site location while incorporating modern amenities.



