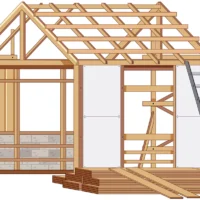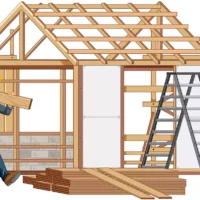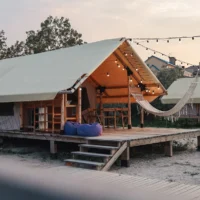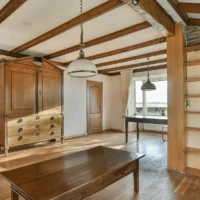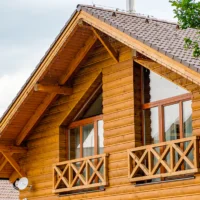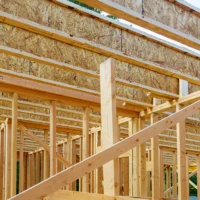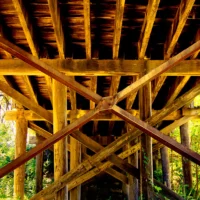Table of Contents
Introduction to Cabin Loft Plans
If you’re dreaming of building a cozy retreat in the woods or upgrading your existing getaway, a cabin loft plan offers the perfect balance of charm, functionality, and space efficiency. Lofted cabins are increasingly popular among homeowners looking to maximize square footage without increasing the overall cabin footprint. Whether you’re building a weekend getaway or a full-time home, a cabin loft plan can be a game-changer.
What Are Cabin Loft Plans?
A cabin loft plan is a blueprint or architectural design that includes an upper-level loft space, typically open to the main living area below. This loft can serve a variety of functions, such as a bedroom, office, storage area, or reading nook. Loft plans are especially popular in small cabin designs, where space optimization is crucial.
Why Choose a Loft for Your Cabin?
Loft spaces add visual interest, create cozy sleeping quarters, and utilize vertical space that would otherwise go unused. For smaller cabins, incorporating a loft means you can maintain an open, spacious living area without sacrificing the number of usable rooms. Cabin loft plans are ideal for families, couples, or individuals who want flexible living solutions without expanding their cabin footprint.
Benefits of Loft Cabins

Adding a loft to your cabin offers both aesthetic and practical advantages. Here are some of the key benefits:
Maximizing Vertical Space
Traditional single-story cabins may leave valuable vertical space unused. A loft utilizes the height of the structure, offering a second-level area without the need for a full additional floor. This is especially useful in cabins with vaulted or cathedral ceilings.
Additional Sleeping or Storage Area
Rather than building a full addition, a loft is a more affordable way to increase your living space. Since the foundation and roofing are already in place, you’re simply optimizing the interior, which typically costs less than horizontal expansion.
Popular Types of Cabin Loft Plans

When choosing a cabin loft plan, you’ll find a variety of architectural styles and layouts. Each offers unique advantages based on your needs and aesthetic preferences.
A-Frame Cabin Loft Plans
A-frame cabins are iconic for their steep, triangular rooflines. The sloped design naturally accommodates a loft space, often located above the main living or kitchen area. These plans are perfect for snowy regions, as the roof helps shed snow easily, while the loft maximizes the tall central space.
Log Cabin Loft Plans
Rustic and timeless, log cabin loft plans combine classic charm with smart space usage. The natural wood aesthetic of a log cabin pairs beautifully with open lofts, creating a warm and inviting atmosphere. These plans often feature central living spaces with lofts above for sleeping quarters.
Tiny Cabin Loft Plans
For those interested in tiny living or off-grid retreats, tiny cabin loft plans are a must. These compact designs typically use lofts as sleeping areas to free up room for a kitchen, bathroom, and sitting space below. With efficient layouts, tiny loft cabins make small spaces feel spacious.
Modern Rustic Loft Designs
Modern rustic cabin loft plans blend contemporary elements with classic cabin aesthetics. Think about exposed beams, large windows, and open concept living with a loft space overlooking the main area. These plans are ideal for those seeking a stylish yet functional mountain or lakeside retreat.
Why Cabin Loft Plans Are Trending
Cabin loft plans have surged in popularity due to growing interest in minimalist living, nature escapes, and sustainable construction. Lofted cabins are ideal for Airbnb rentals, second homes, and even primary residences, thanks to their ability to provide more livable space without increasing the overall square footage or construction cost.
Design Considerations for Cabin Loft Plans

When creating or selecting a cabin loft plan, it’s essential to balance beauty with practicality. Beyond aesthetics, key design factors influence the comfort, usability, and safety of your cabin loft. Here are the top considerations to keep in mind:
Ceiling Height and Headroom
One of the most important aspects of any loft is the headroom. A common mistake in cabin loft design is underestimating how much vertical clearance is needed to stand or move around comfortably. Ideally, a loft should have a minimum ceiling height of 6.5 to 7 feet in its tallest section.
A-frame cabins, while charming, often have limited headroom on the sides due to their steep rooflines. In contrast, gable or shed-style roofs offer more usable space. Consider how the roof pitch affects your loft’s layout and functionality.
Staircase vs. Ladder Access
Access is a critical component in your cabin loft plan. Two primary options exist: stairs or ladders.
- Ladders are a space-saving solution ideal for tiny cabins or minimalistic layouts. They work well for occasional use, such as a guest sleeping loft.
- Staircases provide safer, more comfortable access and are better for families, older adults, or everyday use. Spiral, straight, or switchback stairs can be customized to fit your space without overwhelming the floorplan.
When planning, ensure your chosen access method complies with local building codes regarding tread depth, riser height, and handrails.
Natural Light and Ventilation
Proper lighting and airflow are essential to avoid your loft feeling dark or stuffy. Incorporate windows, skylights, or dormers into your loft design to enhance natural light and ventilation.
Windows not only brighten the loft but also provide stunning views and emergency egress—an important safety requirement. In addition, operable windows allow warm air to escape, improving the overall airflow throughout the cabin.
Safety and Building Codes
Building a loft isn’t just about aesthetics—it must be safe and compliant. Always check local zoning regulations and residential building codes before beginning construction. Key safety features include:
- Guardrails: Any loft used for sleeping or living should have guardrails at least 36 inches high.
- Egress: Ensure there is a means of escape, typically via a window or stair access.
- Load-bearing capacity: Make sure your loft floor can support its intended use, whether for sleeping, storage, or living space.
Working with a licensed architect or builder can ensure compliance while maintaining the character of your cabin.
Small vs. Large Cabin Loft Layouts

The size of your cabin greatly influences the type of loft plan that works best. Let’s break down how to maximize loft utility in both small and large cabin settings.
Optimizing Small Spaces with a Loft
In smaller cabins, every square inch matters. A loft can serve as a sleeping nook, reading corner, or seasonal storage area, freeing up the main level for daily activities.
To make the most of a small cabin loft plan:
- Use built-in shelves or under-bed storage in the loft.
- Choose space-saving ladders or alternating tread stairs.
- Incorporate multipurpose furniture like a fold-out bed or futon.
Open layouts with vaulted ceilings help make small cabins feel larger and give the loft a more spacious feel despite the compact footprint.
Loft Designs for Larger Cabins
In larger cabins, lofts can become full secondary living areas, complete with sitting rooms, offices, or guest bedrooms. You have the flexibility to include:
- Full staircases for ease of access
- Multiple lofts or split-level designs
- Enclosed loft bedrooms for privacy
A large cabin loft also allows for more creative architectural elements like exposed beams, balconies, or lofts that overlook great rooms or dining areas—blending function with stunning visual appeal.
DIY vs. Professional Cabin Loft Plans

Once you’ve settled on the idea of a loft, the next decision is whether to design and build it yourself or hire a professional. Each route has its own pros and cons.
Pros and Cons of DIY Loft Planning
Pros:
- Cost Savings: Designing your own loft or using a DIY blueprint can reduce design fees.
- Customization: You control every detail, from layout to materials.
- Satisfaction: There’s pride in building a cabin yourself.
Cons:
- Complexity: Design mistakes can lead to structural issues or non-compliance with codes.
- Limited Knowledge: You may overlook crucial safety or efficiency factors.
- Time-Consuming: DIY projects often take longer without professional experience.
DIY lofts are best for those with building experience or for small, simple loft additions.
When to Hire a Cabin Designer or Architect
Professional designers bring experience, creativity, and knowledge of structural integrity and building regulations. Consider hiring a pro if:
- Your cabin is large or includes complex features.
- You need to meet strict building codes.
- You want to maximize space and resale value.
Many designers offer pre-made cabin loft plans or custom services tailored to your vision and budget. These plans can also be modified to fit different climates, terrains, or building restrictions.
Cost of Building a Cabin Loft

Understanding the cost of building a cabin loft is a crucial step in planning your project. Whether you’re designing a brand-new cabin or adding a loft to an existing one, budgeting wisely helps avoid unexpected expenses and delays.
Budgeting for Materials and Labor
The overall cost of building a cabin loft depends on multiple factors, including size, materials, structural complexity, and whether you’re hiring professionals or going the DIY route.
Here’s a basic breakdown of typical cost ranges (as of 2025):
- Materials (wood framing, flooring, insulation, guardrails): $15–$50 per square foot
- Labor (construction, carpentry, electrical, permits): $30–$80 per square foot
- Total Estimated Cost: $5,000 – $30,000+ depending on size and finish level
Cost-saving tips:
- Use reclaimed wood or locally sourced lumber
- Install a ladder instead of a full staircase
- Opt for open railing to reduce material usage
- Use pre-made cabin loft kits
Don’t forget to include costs for insulation, lighting, ventilation, and any structural reinforcements needed to support the additional load.
Loft Additions to Existing Cabins
Adding a loft to an existing cabin can be more challenging and often more expensive than incorporating one into a new build. Retrofitting may involve:
- Reinforcing the existing floor structure
- Modifying the roofline or ceiling joists
- Installing access points like stairs or ladders
- Updating electrical and HVAC systems
Depending on your cabin layout, an engineer or architect may be required to assess structural feasibility and help draw safe, code-compliant plans. The typical cost for a loft addition in an existing cabin range from $10,000 to $40,000, depending on complexity.
Top Cabin Loft Plan Providers

Choosing the right cabin loft plan provider can save you time, money, and frustration. Whether you’re building from scratch or modifying an existing plan, these sources offer quality designs, often with options for customization.
Where to Buy or Download Cabin Loft Plans
The House Designers
- Offers a wide selection of small cabin and loft house plans.
- Includes full architectural drawings, materials lists, and modification services.
Architectural Designs
- Known for modern, rustic, and tiny cabin loft plans.
- Plans come with pricing estimates and optional 3D visuals.
The Plan Collection
- Features off-grid and vacation cabin loft plans.
- Search by square footage, number of bedrooms, and design features.
Family Home Plans
- Budget-friendly and DIY-ready plans.
- Includes plans specifically made for tight or sloped lots.
CADPro or SketchUp Marketplace (for DIYers)
- Download editable loft plans for advanced customization.
- Ideal for those who want to tweak dimensions or features before building.
Best Online Resources and Designers
If you’re seeking inspiration or a fully custom solution, these online platforms and experts are excellent places to start:
- Pinterest & Houzz: Discover design ideas, layout inspiration, and cabin loft interiors.
- Etsy: Buy unique handcrafted loft cabin plans from independent designers.
- YouTube: Watch video walkthroughs of loft cabin builds and get practical advice.
- Instagram Hashtags: Try #CabinLoftPlan or #LoftCabin for real-life examples.
For tailored design support, consider architects like MossCreek, Design Everest, or Backcountry Hut Company, all of whom specialize in cabins, lodges, and tiny homes.
Real-Life Cabin Loft Plan Examples

Sometimes the best way to plan your own loft is to see how others have done it. Real-life examples provide both inspiration and practical ideas you can apply to your own design.
Inspiring Loft Cabin Layouts
Off-Grid Mountain Loft Cabin (Colorado)
- Features a 500 sq. ft. footprint with a full sleeping loft above.
- Utilizes reclaimed wood and a ladder for access.
- Cost-effective design under $20,000 total build.
Modern A-Frame Cabin with Loft (Oregon)
- 700 sq. ft. main level with 200 sq. ft. loft.
- Open concept living below, with large windows and skylights.
- Loft includes full standing height and built-in storage.
Rustic Family Cabin (New York)
- Built with logs and stone, featuring a loft over the living room.
- Used for kids’ sleeping area and games.
- Integrated staircase design with bookshelves underneath.
Permits and Legal Considerations

Before you begin framing or ordering materials for your dream cabin loft, it’s crucial to understand the permits, zoning laws, and building code requirements that affect your project. Overlooking these legal steps can lead to costly delays, fines, or even forced modifications.
Zoning Laws and Loft Requirements
Local zoning regulations control how land can be used in your area. They dictate whether a structure like a loft cabin is allowed and may impose restrictions based on:
- Minimum and maximum building heights
- Square footage of loft vs. ground floor
- Number of stories allowed
- Setbacks from property lines or water sources
- Occupancy type (primary home vs. vacation cabin or rental)
For example, if your cabin is built on recreational or rural land, your jurisdiction may prohibit year-round occupancy unless specific standards are met.
Before finalizing your cabin loft plan, consult your local zoning office or planning department to verify:
- If your land is zoned for residential or recreational construction
- The maximum height allowed (including lofts)
- Whether a second story or loft is considered an additional dwelling unit
- Any environmental or watershed restrictions
Early zoning checks help you avoid wasting time and money on plans that won’t be approved.
Building Code Compliance
Once zoning allows the cabin, your next focus is building code compliance, which governs how the cabin and loft must be constructed. Most U.S. states and municipalities follow the International Residential Code (IRC) with local amendments.
Important cabin loft building code considerations include:
1. Minimum Ceiling Height
- Habitable loft areas must have at least 6 feet 8 inches of ceiling height over 50% of the floor area.
- Spaces not meeting this requirement may be restricted to storage use only.
2. Access and Egress
- Lofts must have a safe and permanent means of access, such as a stair or code-compliant ladder.
- At least one window must serve as an emergency escape with a minimum opening size (typically 5.7 sq. ft.).
3. Guardrails and Fall Protection
- Guardrails are required for any loft edge higher than 30 inches off the floor.
- Minimum guardrail height: 36 inches, with spacing that prevents a 4-inch sphere from passing through.
4. Fire Safety
- Lofts must meet smoke detector placement requirements.
- Electrical wiring and insulation must adhere to codes for fire resistance and safety.
Working with a licensed contractor or architect ensures your cabin loft plan meets all code requirements, reducing risk during inspections and occupancy.
Conclusion: Choosing the Right Cabin Loft Plan
Choosing the right cabin loft plan comes down to understanding your specific needs, budget, and available space. Whether you’re building a weekend getaway or a full-time residence, a well-designed loft can significantly enhance the functionality and charm of your cabin. From maximizing vertical space for sleeping or storage to creating a cozy reading nook or home office, lofts are a smart, space-efficient addition to cabins of all sizes. Prioritizing natural light, proper ventilation, and safe access will ensure your loft is not only practical but also comfortable and inviting.
Before committing to a plan, it’s essential to review local zoning regulations and building codes to ensure compliance. Investing time upfront in planning, budgeting, and selecting a reputable design source will save you from costly revisions down the road. Whether you opt for a DIY build or hire professionals, the right cabin loft plan can elevate your living space—literally and figuratively—offering both aesthetic appeal and long-term value.
Know More>>> Creative Cabin Loft Ideas to Maximize Space and Comfort
FAQ'S
1. What is a cabin loft plan?
A cabin loft plan is a building layout that includes a raised platform or second-level area within a cabin, typically used for sleeping, storage, or additional living space. These plans maximize vertical space without increasing the cabin’s footprint.
2. Are cabin lofts suitable for small cabins?
Yes, lofts are ideal for small cabins. They help optimize limited square footage by adding usable space above the main floor, making them perfect for tiny homes, vacation cabins, and off-grid retreats.
3. How much does it cost to build a cabin loft?
The cost of building a cabin loft varies based on size, materials, and labor. On average, expect to spend between $5,000 to $30,000, depending on whether it’s a new build or an addition to an existing structure.
4. Do I need a permit to build a cabin loft?
In most areas, yes. You’ll likely need building permits and must comply with local zoning laws and building codes, especially concerning ceiling height, emergency egress, and structural support.
5. Can I add a loft to an existing cabin?
Absolutely. A loft can be added to an existing cabin, although it may require structural reinforcement and adjustments to the ceiling or roof. Consulting a professional is recommended for safety and compliance.
6. What are common access options for cabin lofts?
Loft access can be provided by ladders, spiral staircases, or standard stairs. Ladders are best for small or rustic cabins, while stairs offer safer, more comfortable access for frequent use.
7. What’s the minimum ceiling height for a cabin loft?
Building codes typically require a minimum ceiling height of 6’8” in habitable loft spaces. If your loft doesn’t meet this, it may be classified as non-habitable (e.g., storage only).
8. Are cabin loft plans customizable?
Yes, many cabin loft plans are customizable. You can adjust dimensions, window placements, stair locations, and finishes. Some providers also offer 3D previews or custom design services.
9. Where can I find the best cabin loft plans online?
Top websites for cabin loft plans include The House Designers, Architectural Designs, The Plan Collection, and Family Home Plans. These platforms offer a range of styles and sizes with downloadable blueprints.
10. Is a cabin loft suitable for year-round living?
Yes, with proper insulation, ventilation, and heating, a cabin loft can be used year-round. Just ensure it meets all safety codes and is designed for your local climate.



