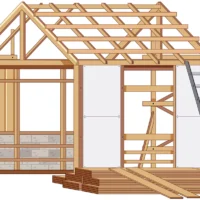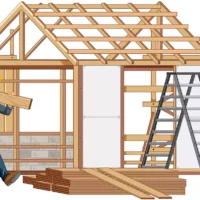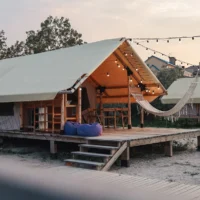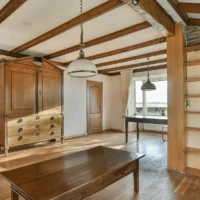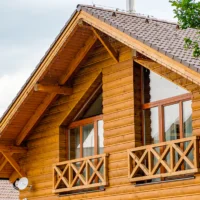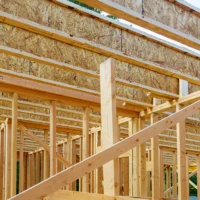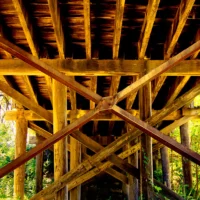Table of Contents
What Is a Beam Front Porch?
A beam front porch refers to a porch structure that is supported by horizontal load-bearing beams. These beams span across columns or posts and hold up the roof of the porch, distributing weight and ensuring stability. In most residential designs, these beams are prominently visible, making them both structural and decorative elements.
Beam porches are common in homes with farmhouse, craftsman, rustic, and modern designs. The exposed beams add architectural character while serving a critical role in bearing the load of the roof above.
Definition and Purpose
The primary purpose of a beam in a front porch is to support the porch roof and transfer loads down to the ground through posts or columns. Without a strong beam, a porch roof could sag or collapse over time.
From a design perspective, beams also contribute to the porch’s appearance. Beams can be carved, stained, or painted to match the home’s exterior. Some homeowners even add faux beams for decorative purposes, though these do not serve a structural role.
In short, a beam front porch serves two main purposes:
- Structural support – holding the weight of the roof and weather loads.
- Visual enhancement – adding character and style to the home’s entrance.
Key Structural Components
A beam front porch includes several critical elements that work together to ensure stability, strength, and design continuity. These include:
- Posts or Columns: Vertical supports that carry the load from the beam to the foundation.
- Beams: Horizontal load-bearing members that span between posts and support the roof.
- Ledger Board: A board attached to the house to support one side of the beam or joists.
- Roof Structure: Includes rafters or trusses that rest on the beam and form the roof shape.
- Footings: Concrete pads or piers below the ground that support the posts.
Together, these components form a durable and attractive porch capable of withstanding weather, time, and everyday use.
Benefits of a Beam Front Porch Design

Choosing a beam front porch design comes with several advantages that go beyond structural support. From aesthetic improvements to practical benefits, here’s why many homeowners prefer this porch style.
Enhanced Curb Appeal
One of the biggest benefits of a beam front porch is the boost in curb appeal. Exposed wood or metal beams can give your home a warm, inviting, and high-end look. Whether stained natural wood or painted steel, the beam design draws the eye and frames your front entry beautifully.
Rustic beams fit perfectly with cabin-style or farmhouse homes, while sleek steel or engineered beams complement contemporary architecture. The result is a porch that not only functions well but makes a visual statement.
Structural Integrity & Durability
Because the beam serves as the main load-bearing element, a well-constructed beam front porch offers excellent structural integrity. Beams made of quality materials like cedar, LVL, or steel can last for decades with minimal maintenance. This durability is especially important in regions with high snow loads, strong winds, or heavy rainfall.
Unlike lighter porch structures, beam front porches are built to withstand the elements and remain structurally sound over time.
Increased Property Value
Investing in a strong and attractive beam front porch can significantly increase your home’s resale value. Potential buyers often judge a home by its exterior first—and the porch is one of the most noticeable features.
A porch with quality beams signals solid construction, thoughtful design, and long-term value. It creates a lasting first impression and often contributes to faster sales and higher offers.
Types of Beams Used in Front Porches

The choice of beam material can dramatically affect both the look and performance of your front porch. There are three main types of beams commonly used: wood beams, steel beams, and engineered beams. Each offers unique advantages depending on your goals and budget.
Wood Beams (Cedar, Oak, Pressure-Treated Lumber)
Wood beams are the most traditional and popular choice for residential front porches. They offer a natural, warm appearance and are easy to customize with stains, finishes, or decorative carvings.
Common wood beam options include:
- Cedar: Naturally rot-resistant, lightweight, and aromatic, cedar is ideal for outdoor use.
- Oak: Known for its strength and durability, oak provides a more robust, rustic look.
- Pressure-Treated Lumber: Treated to resist moisture, decay, and insects, this is a budget-friendly choice for structural beams.
However, wood requires periodic maintenance like sealing or staining to prevent weathering and decay.
Steel Beams
Steel beams are a modern option that offers superior strength and low maintenance. They are particularly useful for long-span porches that need fewer posts or columns.
Benefits of steel beams:
- Higher load-bearing capacity
- Fire and pest-resistant
- Minimal maintenance
- Sleek, industrial aesthetic
Steel can be painted or powder-coated to match your home’s color scheme. While more expensive upfront, steel beams last significantly longer and require less upkeep than wood.
Engineered Beams (LVL, Glulam)
Engineered wood beams such as Laminated Veneer Lumber (LVL) and Glue-Laminated Timber (Glulam) combine the best of both worlds—wood aesthetics with enhanced structural performance.
- LVL Beams: Made by layering wood veneers under high pressure, LVL beams are very strong, consistent, and resistant to warping.
- Glulam Beams: Created by bonding layers of lumber with waterproof adhesives, glulam beams are attractive, versatile, and suitable for exposed applications.
Engineered beams are ideal when you need long spans with less support or want precise dimensions and performance.
Popular Beam Front Porch Styles

A beam front porch can be adapted to suit a wide range of architectural styles. Whether your home leans toward rustic charm or sleek modernity, the beam structure can be customized in both form and finish to match your design preferences. Below are the most popular styles homeowners choose for beam-supported front porches.
Rustic and Farmhouse Style
The rustic and farmhouse-style beam porch are one of the most timeless and beloved designs. It features:
- Exposed rough-sawn wood beams
- Natural materials like reclaimed wood or cedar
- Neutral or earthy colors
This style pairs perfectly with board-and-batten siding, barn-style lights, and country-inspired furniture. Beams are often stained in rich, dark tones to highlight the wood grain and bring warmth to the home’s facade.
Modern and Minimalist
If you’re drawn to sleek lines and a clean aesthetic, the modern minimalist porch is ideal. It often includes:
- Steel or painted wood beams
- Simple geometric lines
- Neutral palettes (white, black, or gray)
Modern beam porches typically have flat or shed-style roofs and make use of concrete, metal, and glass in the surrounding elements. The beams are often tucked into sharp rectangular frames, giving the structure a refined and low-maintenance look.
Craftsman and Traditional
Craftsman-style beam porches are known for their detailed craftsmanship and cozy appeal. Key features include:
- Tapered columns supporting sturdy wood beams
- Decorative corbels or knee braces
- Warm colors and natural wood finishes
This design complements bungalows and traditional homes, adding personality and handcrafted charm through its visible joinery and fine woodwork.
Colonial and Southern Charm
Inspired by classic American architecture, Colonial and Southern-style beam porches are graceful and symmetrical. Characteristics include:
- Painted or whitewashed wood beams
- Tall columns paired with simple horizontal beams
- Wide porches that wrap around the house
These porches often have pitched roofs and are perfect for rocking chairs and ceiling fans. The beam design is understated but vital for maintaining the elegant form of the structure.
How to Design a Beam Front Porch

Designing a beam front porch involves more than choosing a style—it requires a balance of function, safety, and aesthetics. Whether you’re working with an architect or sketching your own vision, here are the most important factors to consider.
Choosing the Right Beam Size and Material
The beam size depends on the span (distance between posts) and the load it must carry, including the porch roof and potential snow or wind loads. For example:
- A 4×6 beam may be sufficient for short spans.
- For longer spans, 6×6 or engineered beams (like LVL or Glulam) are preferred.
Material selection should match both your structural needs and visual goals:
- Wood beams provide a warm, rustic look.
- Steel beams offer industrial strength and a modern edge.
- Engineered beams allow for long spans with minimal warping.
Always consult local building codes or a structural engineer when selecting beam size.
Load-Bearing Considerations
The beam must safely transfer weight from the roof to the supporting posts and then down to the foundation. Key considerations include:
- Roof type and pitch
- Snow and wind load in your region
- Beam-to-post connection strength
- Proper anchoring to prevent shifting or sagging
Improper load distribution can lead to porch failure over time, so structural planning is critical to the design process.
Matching With Your Home’s Architecture
A beam front porch should complement your home’s existing architectural style. Here’s how:
- Use similar roof pitch and eaves.
- Match paint or stain colors to your siding or trim.
- Choose decorative elements (columns, railings, lighting) that reflect your home’s personality.
By ensuring harmony between the porch and the main structure, you create a cohesive and attractive exterior that enhances curb appeal and resale value.
Beam Front Porch Construction Guide

Building a beam-supported front porch requires planning, precision, and the right materials. Whether you’re a hands-on homeowner or planning to hire a professional, this section outlines the basic process and important decisions.
Step-by-Step Building Process
Here’s a simplified overview of the typical beam front porch construction process:
Planning and Permits
Obtain permits and approval from your local building authority.
Finalize the design, materials, and dimensions.
Foundation Installation
Dig footings and pour concrete piers or use pre-cast footers.
Ensure all posts will have a solid base to rest on.
Setting Posts and Ledger Board
Secure vertical support posts using anchors or brackets.
Attach the ledger board to the house frame with lag bolts.
Beam Installation
Place the beam horizontally across the top of the posts.
Use metal connectors, bolts, or traditional joinery for added stability.
Roof Framing
Install rafters or trusses on top of the beam.
Add sheathing, underlayment, and roofing materials.
Finishing Touches
Add fascia, gutters, and trim.
Stain, paint, or seal the beams.
Install lighting, railings, or furniture as needed.
Tools and Materials Needed
Depending on the size and scope of your beam front porch, you’ll need various tools and materials, such as:
Tools:
- Circular saw or miter saw
- Power drill and bits
- Level and measuring tape
- Framing square
- Hammer or nail gun
- Ladder or scaffolding
Materials:
- Pressure-treated posts and beams
- Joist hangers and beam connectors
- Concrete mix or footings
- Nails, screws, bolts
- Roofing materials (shingles, metal, etc.)
- Finishes (paint, sealant, stain)
Ensure all wood used in exterior construction is either pressure-treated or naturally rot-resistant.
DIY vs. Hiring a Contractor
Should you build your beam porch yourself or hire a professional? It depends on your experience, time, and budget.
DIY Beam Porch Pros:
- Save on labor costs
- Full creative control
- Satisfaction of a hands-on project
Cons:
- Time-consuming
- Requires advanced carpentry skills
- Risk of structural mistakes
Hiring a Contractor Pros:
- Expertise ensures safety and code compliance
- Faster project completion
- Professional-grade craftsmanship
Cons:
- Higher upfront cost
- Less control over every detail
If you’re new to structural carpentry or want a large, complex porch, hiring a contractor is typically the safer and more efficient choice.
Cost of Building a Beam Front Porch

One of the most common questions homeowners ask is: “How much does it cost to build a beam front porch?” The answer depends on several factors including size, materials, location, and whether you choose to DIY or hire a contractor. Below is a breakdown of typical costs to help you plan your project and stay within budget.
Material Costs Breakdown
Materials typically account for 40–60% of the total cost of a beam front porch. These include everything from beams and posts to decking, roofing, and finishes.
Estimated material costs:
- Wood Beams (Cedar or Pressure-Treated Lumber): $10 – $25 per linear foot
- Steel Beams: $20 – $45 per linear foot
- Engineered Beams (LVL, Glulam): $15 – $35 per linear foot
- Posts/Columns: $50 – $200 each
- Roofing Materials (Shingles, Underlayment): $1.50 – $5.00 per sq. ft.
- Concrete for Footings: $100 – $300 per footing
- Fasteners, Hardware, Anchors: $200 – $500 total
- Paint/Stain/Sealants: $50 – $150
Total material estimate:
For a medium-sized 6×12 ft porch, expect $2,500 – $6,000, depending on beam type and quality of finishes.
Labor & Installation Fees
If you choose to hire professionals, labor costs can make up 50–60% of your total budget. This includes:
- Demolition (if replacing an old porch): $500 – $1,000
- Framing and Carpentry: $40 – $70 per hour
- Roof Installation: $1,000 – $3,000
- Electrical (for lighting or ceiling fans): $200 – $800
- Painting/Staining: $300 – $800
Total labor estimate:
Expect to pay $3,000 – $7,000+ depending on the porch size and local rates.
Full build cost (materials + labor):
A professionally built beam front porch can range from $5,000 to $15,000 or more, depending on complexity and materials used.
Budgeting Tips
Building a beam front porch doesn’t have to break the bank. Here are a few cost-saving tips:
- Choose pressure-treated wood instead of cedar or steel for budget builds.
- Opt for a simple rectangular layout to minimize labor and cuts.
- Do prep or finishing work yourself, such as painting, staining, or sourcing materials.
- Plan during off-peak construction seasons when contractor rates may be lower.
- Get multiple quotes before hiring to ensure competitive pricing.
Staying organized with your materials list and construction timeline will also help prevent unexpected costs.
Beam Front Porch Maintenance Tips

To protect your investment and preserve your porch’s appearance, regular maintenance is essential. This ensures long-term durability and prevents costly repairs.
Weatherproofing and Sealing
Porch beams—especially wood—are exposed to sun, rain, and temperature fluctuations. Weatherproofing is your first line of defense.
Tips:
- Apply sealants or waterproof stains every 2–3 years to protect wood from moisture.
- Ensure proper drainage and gutter systems to direct water away from the porch.
- Use UV-resistant finishes to prevent sun damage and fading.
If using metal or steel beams, make sure they’re galvanized or powder-coated to resist rust and corrosion.
Inspection for Rot or Rust
Regular inspections can catch small issues before they turn into major problems.
Inspection checklist:
- Look for cracks or splits in wood beams
- Check for soft spots that may indicate rot
- Inspect metal connections for rust or corrosion
- Ensure all fasteners and bolts are tight
- Check paint or sealant for peeling or blistering
Early detection allows for easy fixes like sanding, resealing, or replacing a single component.
Painting and Staining Guide
The right finish not only protects your porch beams but also enhances your home’s aesthetic.
Staining tips:
- Choose an oil-based stain for deeper penetration and longer protection.
- Use a semi-transparent stain to show off wood grain on rustic or farmhouse styles.
Painting tips:
- Use exterior-grade paint designed for wood or metal.
- Apply a primer first to ensure paint adhesion and longevity.
- For a clean, modern look, go with white, black, or gray tones.
Always clean and sand the beams before applying any finish for best results.
Beam Front Porch Ideas & Inspiration

Looking for creative ideas or need a spark of inspiration for your beam porch project? Below are trending designs, real-world examples, and before-and-after ideas that showcase what’s possible.
Real-Life Examples with Photos
- Rustic Cabin-Style Porch
- Hand-hewn cedar beams
- Stone base columns
- Natural wood stain
- Exposed rafters for added texture
- Modern Minimalist Porch
- Flat roof with steel beams
- Sleek black trim
- Smooth concrete floor
- Recessed LED lighting
- Coastal Wraparound Porch
- White-painted wood beams
- Wide overhang with beadboard ceiling
- Nautical lighting fixtures
- Wicker furniture with soft textiles
These real-life beam porch examples offer a range of styles from cozy and rustic to sleek and modern.
Trending Designs in 2025
Design trends for beam front porches in 2025 include a blend of natural textures and clean architectural lines. Popular choices this year:
- Mixed materials: Combining wood beams with steel accents
- Oversized beams: Bold proportions for a dramatic look
- Low-pitched or flat roofs: Especially in modern architecture
- Hidden lighting: LED strips embedded in beams or under roof eaves
- Sustainable materials: Reclaimed wood or eco-friendly engineered beams
Designs that merge modern aesthetics with timeless materials are dominating in 2025.
Before and After Transformations
Seeing what’s possible with a front porch makeover can be incredibly motivating.
Example 1: From Basic to Bold
Before: Small concrete step, no cover
After: Full beam front porch with pitched roof, cedar posts, and ceiling fans
Example 2: Mid-Century to Modern
Before: Dated railings and flimsy roof
After: Clean steel beam structure with floating stairs and recessed lighting
Example 3: Weathered to Welcoming
Before: Rotted beams and cracked paint
After: Glulam beams, natural stain, and stylish furniture
These transformations not only enhance the curb appeal but also increase property value and outdoor functionality.
Common Mistakes to Avoid When Building a Beam Front Porch

A beam front porch can elevate your home’s curb appeal, functionality, and overall value—but only if it’s built correctly. Many homeowners unknowingly make critical mistakes that lead to structural issues, poor aesthetics, or even legal troubles.
Below are the most common mistakes to avoid, along with practical advice to ensure your porch project is smooth, compliant, and long-lasting.
Undersized Beams
One of the costliest mistakes is using undersized beams that can’t adequately support the porch roof. This can lead to:
- Sagging or bowed beams over time
- Structural failure during snow or storm loads
- Unsafe conditions for your family or visitors
How to avoid it:
- Always calculate the load requirements based on the roof size, material weight, and regional weather conditions.
- Use a beam span calculator or consult a structural engineer.
- When in doubt, choose engineered beams like LVL or Glulam, which are stronger and more consistent than standard lumber.
Poor Drainage Planning
Water is one of the biggest threats to porch durability. Failing to plan for proper drainage can lead to:
- Wood rot in beams and posts
- Soil erosion around footings
- Foundation cracks or instability
How to avoid it:
- Ensure the porch roof directs water away from the structure using gutters and downspouts.
- Install a slight slope in the porch floor to prevent puddling.
- Use gravel or drainage tile around the base to promote proper water flow.
Don’t forget to regularly clear gutters to maintain efficiency.
Incompatible Styles
A beam front porch should enhance your home’s architectural character, not clash with it. Choosing a porch style that doesn’t align with the rest of your house can:
- Create visual imbalance
- Lower resale appeal
- Feel disjointed or out of place
How to avoid it:
- Match the beam material and finish to existing trim or siding.
- Consider roof pitch, column style, and layout in your overall design.
- Look at photos of homes with similar architecture for inspiration.
If your home is modern, a sleek steel beam may work better than a rustic, rough-sawn wood beam.
Local Building Codes and Permits

Even a small porch addition must comply with local building codes and permit requirements. Skipping this step can lead to fines, delayed projects, or even forced demolition. Here’s what you need to know.
Do You Need a Permit?
In most municipalities, yes—you’ll need a permit for:
- Any porch that includes a roof or cover
- Structural work involving beams, footings, or columns
- Electrical additions (e.g., lighting or fans)
Permit requirements vary based on:
- Porch size
- Location on your property (front, side, rear)
- Zoning district
Tip: Always check with your local building authority or city website before starting construction. Permits protect you legally and ensure the project meets safety standards.
Complying with Zoning Laws
In addition to permits, porch construction must comply with zoning laws, which govern land use and space regulations.
Typical zoning considerations:
- Setbacks: Minimum distance from property lines
- Height limits: Especially for covered porches
- Porch size relative to lot size
- Historic district guidelines (if applicable)
Failing to comply with zoning laws may result in project stoppage or mandatory revisions. A site plan submitted with your permit application usually helps confirm zoning compliance in advance.
Inspection Checklist
To ensure your beam front porch is built safely and up to code, it will likely go through several inspections. Below is a typical checklist:
Pre-Construction:
- Site plan and porch design approved
- Zoning clearance granted
During Construction:
- Footing depth and concrete inspected before pour
- Post and beam placement checked for accuracy
- Roof framing verified for proper load support
Final Inspection:
- Beam connections and fasteners secured
- Stairs and railings (if applicable) meet code
- Electrical (if any) passes safety testing
- Proper drainage and water redirection confirmed
Keeping your porch project on schedule means passing each inspection phase without issue—so working with experienced professionals is often worth the investment.
Conclusion
A beam front porch is a timeless investment that enhances your home’s curb appeal, structural integrity, and overall value—but only if built correctly. By avoiding common mistakes like using undersized beams or ignoring drainage, ensuring compliance with local building codes and permits, and choosing materials and styles that align with your home’s architecture, you can create a front porch that not only looks stunning but stands strong for years to come. With careful planning, smart budgeting, and proper maintenance, your beam front porch will serve as a durable, welcoming extension of your home—adding both beauty and function for generations.
Know More>>> Post Beam Construction: Why It’s the Backbone of Timeless Timber Homes
FAQ'S
How long do beam porches last?
With proper materials and maintenance, beam front porches can last 30 to 50 years or more. The lifespan depends on factors such as beam material (wood, steel, or engineered), local climate, and how well the porch is weatherproofed and maintained over time.
Can you replace old posts with beams?
Yes, you can replace old porch posts with a continuous load-bearing beam to open up the space or modernize the look. However, it’s important to consult a structural engineer or contractor to ensure the new beam meets load requirements and local building codes.
What's the best beam wood for porches?
The best wood types for beam porches include cedar, redwood, pressure-treated pine, and engineered options like Glulam or LVL. Cedar is naturally rot-resistant and visually appealing, while engineered beams offer superior strength and consistency for longer spans.
Do I need a permit to build a beam front porch?
In most areas, yes, you’ll need a permit to build or remodel a beam front porch—especially if it includes roofing, structural framing, or electrical components. Check with your local building department for specific requirements.
Can I build a beam front porch as a DIY project?
You can build a beam porch yourself if you have advanced carpentry skills and tools, but structural elements like load-bearing beams and foundations require precision. Many homeowners choose to DIY simple parts like finishing or decking, while hiring a contractor for the main framework.
How do I protect porch beams from rot or rust?
To protect wood beams, apply a weatherproof sealant or stain every 2–3 years and ensure proper drainage around the porch. For steel beams, use galvanized or powder-coated materials and inspect for corrosion regularly. Keeping beams dry and sealed is key to long-term durability.
What beam size do I need for my front porch?
Beam size depends on the span (distance between posts), the weight of the roof, and local snow or wind loads. Common residential porches may use 4×6 or 6×6 beams, but longer spans may require LVL, Glulam, or steel. Always consult load charts or a structural engineer.
How much does it cost to build a beam front porch?
The cost typically ranges from $5,000 to $15,000, depending on materials, porch size, and labor. Using high-end finishes or structural steel beams can increase the budget, while simple wood-framed porches may cost less if you DIY parts of the project.



