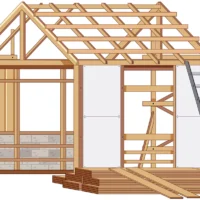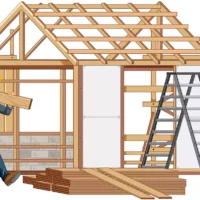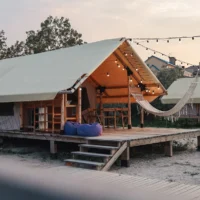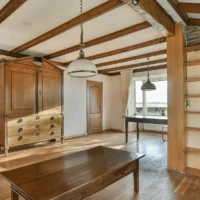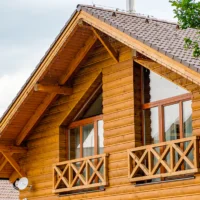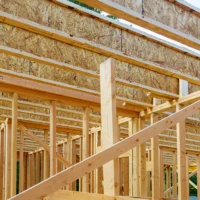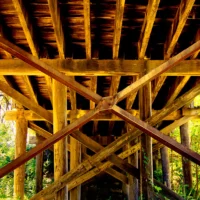Table of Contents
Introduction
Are you looking for a versatile, unique space that combines the rustic charm of a barn structure with modern amenities? Barndominium design in this day-and-age have transcended beyond traditional animal dwellings. Sierra Log & Timber can customize just about any space for your needs. Your barn can be designed to accommodate anything and anyone: living spaces, extra lodging, workshops, event spaces, offices or studios, and even a mix of these with a custom loft space. Embracing the charm of barndominium designs allows you to blend character and functionality for a unique space that truly stands out from the crowd.
Top 8 Barndominium Design Tips to Consider
1. Layout and Floor Plan
Begin by envisioning the barn layout and floor plan that best suits your lifestyle. Key things to consider at this stage are the basics and at the root: who will be using this space? Do you require bedrooms and bathrooms? If so, how many should be made to meet your needs? Will you require additional living areas? Do you want to have a loft space or a second story? Take your time to consider what problem you are trying to overcome and how you can tailor a new floor plan to avoid those issues. Barndominium designs are versatile enough to accommodate just about any interior plan, so let your imagination take flight!
2. Exterior Aesthetics
Building a barndominium design is already making a statement, but you may be surprised to realize how many aesthetic options are available to elevate this space. Roofing material, stone veneer, and brick are just a few of the ways you can add texture and visual interest to its exterior. Consider incorporating large windows for coveted natural light or a welcoming main entrance area for boosted curb appeal.
3. Open and Airy or Cozy and Private?
Barndominiums provide soaring ceilings and large-scale spaces that are perfect for open, airy floor plans. Post-pandemic home design, however, has seen a resurgence in popularity of more closed home designs with clearly defined rooms, something the ample interior space of a barndominium also accommodates beautifully. Closed-off rooms can be used as private offices or extra lodging, whereas open loft spaces make socializing or hosting events a dream.
4. Functional and Stylish Kitchens
The kitchen is usually the heart of a home. It’s where partygoers cluster during large gatherings and where much of a family’s daily life occurs. Even a mini barndominium intended as an office or workshop space could still benefit from a functional kitchen. Barndominiums are the ideal canvas for kitchens that prioritize both form and function, so be sure to pay extra attention to this space throughout the design and building process.
5. Creative Lofts
6. Practical Storage
Storage is a major consideration when building any new space, and barndominium modular homes are no exception to this rule. Clever storage is often required to keep your space as clutter-free and organized as possible. Don’t stop planning for storage in bedroom closets and a pantry; consider all the things your family owns and how to store them best, then integrate those needs into your design. Or consider the supplies you keep for running an event space or working in a studio: there are plenty of ways to incorporate hidden and aesthetic storage options in your barn.
7. Energy Efficiency
A brand new build is an opportunity to embrace energy efficiency from the ground up, literally! Prioritizing energy-saving features at every step of the design and building process allows you to save money in the long term on energy costs while reducing the environmental impact of your new space.
8. Personal Touches
Forget about meticulously-curated designs that are intended more for social media and are impractical to use. Our designers help incorporate your favorite colors, textures, and design elements to reflect your unique style without compromising on function. Match the aesthetic of your interior barndominium and custom log or timber home or create a look all your own.
Turn Your Barndominium Design Dreams Into Reality
Are you ready to bring your barndominium dreams to life? Explore Sierra Log & Timber’s barndominium design services! Let an expert team guide you through creating a custom barndominium modular homes that will exceed your expectations. Begin your journey to a beautiful functional barndominium today and start taking the necessary steps to bring your vision to life for a space that meets your needs, adds value to your property, and provides a joyful reprieve.
Conclusion
A well-designed barndominium blends rustic charm with modern functionality, offering endless possibilities for living, working, and entertaining. By focusing on layout, aesthetics, storage, energy efficiency, and personal touches, you can create a space that is not only practical but also reflects your unique style. Whether you envision open, airy interiors or cozy private rooms, barndominiums design provide the flexibility to bring your dream home or multifunctional space to life.
FAQ'S
1. What is the average cost of building a barndominium?
The cost varies depending on size, location, and finishes, but typically ranges between $120 to $150 per square foot.
2. How long does it take to build a barndominium?
Most barndominiums can be completed within 6–9 months, depending on design complexity and materials.
3. Are barndominiums energy efficient?
Yes, with proper insulation, windows, and energy-saving systems, barndominiums can be very energy efficient.
4. Can I customize the floor plan of a barndominium?
Absolutely. Barndominiums are highly versatile and can be tailored to include lofts, extra rooms, open layouts, or closed-off spaces.
5. Do barndominiums require special maintenance?
Maintenance is similar to traditional homes, but the exterior may need periodic sealing or painting to protect from weather.



