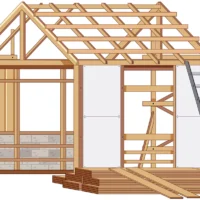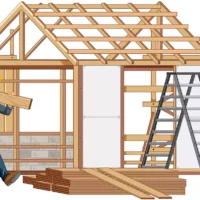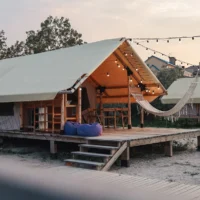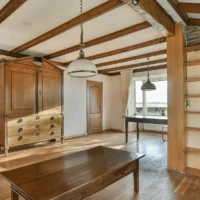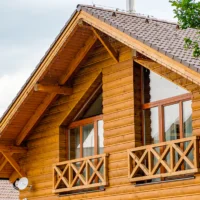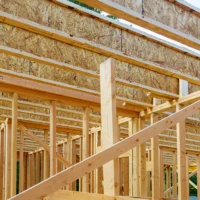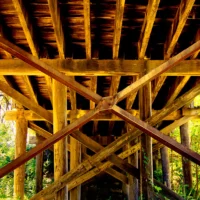Table of Contents
Introduction to A-Frame Home Kits
Aframe home kits are rapidly gaining popularity among homeowners, investors, and vacation rental hosts looking for stylish, cost-effective, and easy-to-build housing solutions. With their distinctive triangular silhouette and steeply angled rooflines, A-frame homes combine aesthetic appeal with practical advantages that are perfect for modern living. Lorem ipsum dolor sit amet, consectetur adipiscing elit. Ut elit tellus, luctus nec ullamcorper mattis, pulvinar dapibus leo.
Why A-frame Homes Are Trending in 2025
The trend of Aframe homes is surging in 2025 due to a combination of factors. Many homeowners are seeking unique and compact living spaces that blend seamlessly with natural surroundings. Meanwhile, investors and vacation rental hosts are capitalizing on the charm and Instagram-worthy aesthetics of these structures to attract renters.
The rise of remote work has also fueled the demand for off-grid and weekend getaway homes, making Aframe cabins an ideal solution. Prefab construction and DIY-friendly home kits simplify the building process, enabling even first-time builders to construct their dream cabin with minimal stress.
Growing Popularity of Prefab and DIY Cabin Solutions
Prefab and DIY cabin solutions, such as Aframe home kits, have revolutionized how people approach homebuilding. Unlike traditional construction, which can take months and involve extensive labor and project management, Aframe kits provide pre-cut materials, detailed plans, and step-by-step instructions. This approach saves time, reduces waste, and often lowers costs, making it a preferred choice for modern homeowners.
Key Benefits for Homeowners, Investors, and Vacation Rental Hosts
Homeowners benefit from affordability, energy efficiency, and quick assembly. Investors can maximize ROI with low construction costs and high rental appeal, while vacation rental hosts enjoy the popularity of Aframe designs for unique lodging experiences. The combination of aesthetic charm, efficiency, and cost-effectiveness makes these kits a smart investment in 2025.
What Are A-Frame Home Kits?

Simple Definition of A-Frame Home Kits
An Aframe home kit is a pre-packaged construction solution that provides everything needed to build an A-frame cabin or home. These kits typically include the structural components, hardware, and detailed construction plans. By using a kit, homeowners or builders can assemble their home faster and with fewer specialized skills than a traditional build.
What’s Included in a Typical Kit
A typical Aframe home kit usually includes:
- Pre-cut wooden or metal framing for the A-frame structure
- Roofing materials suitable for the design
- Wall panels and insulation
- Hardware and fasteners for assembly
- Construction plans with step-by-step instructions
- Optional items such as windows, doors, and decking
These kits are designed to simplify construction, reduce errors, and minimize waste. Many suppliers also provide support for builders, making the process more accessible even for DIY enthusiasts.
Difference Between A-Frame Cabin Kits, Cabin Kits, and A-Frame Cabin Plans
- A-frame cabin kits: Complete packages with materials, hardware, and plans. Ideal for those seeking a turnkey solution.
- Cabin kits: May not follow the traditional A-frame design and can include various modular styles.
- A-frame cabin plans: Only the blueprints or design plans without any materials, suitable for experienced builders or those sourcing materials separately.
What is included in an Aframe home kit?
Homeowners benefit from affordability, energy efficiency, and quick assembly. Investors can maximize ROI with low construction costs and high rental appeal, while vacation rental hosts enjoy the popularity of Aframe designs for unique lodging experiences. The combination of aesthetic charm, efficiency, and cost-effectiveness makes these kits a smart investment in 2025.
Are A-frame home kits easy to build?
Yes, A-frame home kits are generally easy to build because they come with pre-cut materials and step-by-step instructions. Many kits are designed for DIY enthusiasts, though hiring a contractor can speed up the process. Their simple triangular design reduces complexity, making them more straightforward than conventional homes while still offering durability and style.
A-Frame Home Kit Costs & Pricing Guide

Average Price Range for Small, Medium, and Luxury Kits
The cost of an Aframe home kit varies depending on size, materials, and included features:
- Small kits (under 500 sq. ft.): $10,000 – $25,000
- Medium kits (500–1,200 sq. ft.): $25,000 – $60,000
- Luxury kits (1,200+ sq. ft.): $60,000 – $150,000+
These ranges are approximate and can fluctuate based on location, supplier, and additional options such as upgraded finishes or energy-efficient features.
Cost Comparison: Kit vs. Custom Build vs. Hiring a Contractor
Building an Aframe from scratch or hiring a contractor can significantly increase costs. A custom-built Aframe cabin may cost 2–3 times more than a prefab kit, primarily due to labor, materials, and extended construction timelines. A-frame home kits provide a cost-effective alternative without compromising quality or design.
Type | Cost Range | Notes |
Small A-frame kit | $10,000 – $25,000 | Ideal for weekend cabins or tiny homes |
Medium A-frame kit | $25,000 – $60,000 | Suitable for full-time living with 1–2 bedrooms |
Luxury A-frame kit | $60,000 – $150,000+ | Includes premium materials, larger footprints, and custom options |
Custom build (DIY or contractor) | $60,000 – $250,000+ | Time-consuming, higher labor costs, flexible design |
Additional Expenses
Even with a kit, there are extra costs to consider:
- Permits and inspections: $500 – $3,000 depending on location
- Foundation and site preparation: $5,000 – $20,000
- Utilities (water, electricity, septic): $3,000 – $15,000
- Shipping and delivery fees: $500 – $5,000
By planning these additional expenses, homeowners can ensure their project remains within budget.
How much does it cost to build an A-frame cabin?
The cost to build an A-frame cabin typically ranges from $125 to $200 per square foot, depending on materials, location, and customization. A small DIY kit might start around $30,000–$60,000, while larger, fully finished cabins can exceed $200,000. Factors like utilities, interior finishes, and permits also influence the final budget.
Why Choose an A-Frame Home Kit
- Fast Construction: Kits reduce build time significantly compared to traditional construction.
- Cost Efficiency: Prefabricated components and reduced labor lower overall expenses.
- Sustainable Design: Many kits use eco-friendly materials and energy-efficient insulation.
- DIY-Friendly: Even first-time builders can successfully complete their project.
- Vacation Rental Appeal: Unique architecture makes A-frame homes highly attractive for rental listings.
Whether you are an investor, a weekend getaway enthusiast, or planning a permanent residence, A-frame home kits provide a balance of efficiency, affordability, and charm. For those interested in exploring other options, A frame cabin kits or A frame cabin plans can offer additional flexibility depending on your project goals.
Top A-Frame Cabin Kits to Buy in 2025

As A-frame homes continue to surge in popularity, 2025 brings a range of excellent kit options designed to suit different budgets, styles, and skill levels. Whether you’re a DIY enthusiast or a first-time builder, selecting the right A-frame home kit is crucial for a smooth construction process.
Price Range, Delivery Options, Difficulty Level, and Style Comparison
When choosing a kit, consider these factors:
Manufacturer | Price Range | Delivery Options | Difficulty Level | Style |
Backcountry Hut | $25k – $80k | Nationwide shipping | Moderate | Rustic/Traditional |
Viking Structures | $20k – $70k | FedEx or truck | Moderate | Classic A-frame |
Bungalow in a Box | $10k – $35k | Ground shipping | Easy | Tiny/Minimalist |
Modern A-Frame Co. | $40k – $150k | Custom shipping | Moderate-Advanced | Modern/Contemporary |
Editor’s Pick: Best Value-for-Money Kit
For those seeking a balance between cost, ease of assembly, and quality, Viking Structures stands out as the best value-for-money option. It offers robust materials, clear instructions, and a variety of sizes suitable for full-time living or vacation rentals.
Who makes the best Aframe cabin kits?
Some of the best A-frame cabin kit manufacturers include Avrame, known for its versatile modular designs with global shipping options, and Den Outdoors, which offers DIY-friendly kits perfect for small cabins or weekend getaways. Backcountry Hut Company is praised for modern flat-pack kits that require minimal tools, while DC Structures provides premium timber kits with high customization. For energy-efficient and fast installations, MADI Homes is another strong choice.
A-Frame Cabin Plans vs. Pre-Cut Kits

Understanding the difference between purchasing Aframe cabin plans versus full pre-cut kits can help you make a decision that suits your skill level, budget, and timeline.
What’s the Difference?
- A-frame cabin plans: Provide only the design blueprints. Builders source their own materials and have full control over construction. Ideal for those who want customization and enjoy DIY projects.
- Pre-cut kits: Include all materials, hardware, and detailed instructions for assembly. Kits save time, reduce errors, and simplify logistics for first-time builders.
Pros and Cons
A-frame Cabin Plans
- Pros: Full design flexibility, potential cost savings on materials, suitable for custom builds
- Cons: Requires sourcing and cutting materials, more time-consuming, higher skill level
Pre-Cut Kits
- Pros: Simplified assembly, predictable timeline, minimal skill required
- Cons: Less flexibility for modifications, shipping costs may apply
When to Choose Plans vs. Kits
- Choose Plans if you want a highly customized A-frame, enjoy hands-on DIY building, or have access to local suppliers for materials.
- Choose Kits if speed, convenience, and a lower chance of construction errors are your priorities.
Should I buy cabin plans or a cabin kit?
Choosing between cabin plans and a cabin kit depends on your budget, skills, and timeline. Cabin plans give you flexibility to source your own materials and customize every detail, but they require more effort and expertise. Cabin kits, on the other hand, include pre-cut materials and instructions, making them faster and easier to build, though often less customizable.
Step-by-Step Guide: Building an A-Frame Cabin Kit

Building your own A-frame home kit may seem daunting, but with proper planning, it can be a manageable and rewarding project. Here’s a step-by-step guide to help you through the process.
Land Prep & Permitting Checklist
Before starting construction, ensure your plot is ready:
- Site Survey: Confirm property boundaries and access
- Permits: Obtain building permits, zoning approvals, and inspections
- Ground Prep: Clear trees, rocks, and debris; level the site
- Utilities: Plan for water, electricity, septic, or off-grid systems
Foundation and Framing Process
- Foundation: Most A-frame kits require a concrete slab or pier foundation. The foundation must be level and fully cured before assembly.
- Framing: Begin with the pre-cut A-frame structure. Follow the manufacturer’s instructions carefully to ensure proper alignment and stability. Temporary supports may be required during assembly.
Roofing, Insulation, and Finishing Work
- Roofing: Install roofing materials according to the kit’s instructions. Steep A-frame roofs often allow snow and rain to slide off easily.
- Insulation: Add insulation between the walls and roof panels to improve energy efficiency.
- Finishing: Install windows, doors, interior walls, flooring, and any exterior treatments like stain or siding.
Timeline: How Long Does It Take to Build?
The timeline for assembling an Aframe home kits depends on size, complexity, and builder experience:
- Small kits: 1–2 weeks
- Medium kits: 3–6 weeks
- Large/luxury kits: 2–3 months
With careful planning, even first-time builders can complete a small to medium A-frame cabin in under a month.
Can I build an A-frame cabin myself?
Yes, you can build an A-frame cabin yourself, especially if you choose a DIY-friendly kit with pre-cut materials and detailed instructions. Their simple triangular structure makes construction more manageable compared to traditional homes. However, basic carpentry skills, proper tools, and extra help for heavy lifting are often necessary to ensure safety and quality.
How long does it take to assemble an A-frame kit?
Assembling an A-frame kit usually takes a few days to several weeks, depending on the size, complexity, and crew experience. Small cabins can be built in a weekend with two or three people, while larger models may take a month or more. Preparation of the foundation and interior finishing add extra time.
Design & Layout Inspiration

The charm of Aframe home kits lies not just in their unique exterior silhouette but also in the flexible interior and exterior design possibilities. With creative planning, you can make an A-frame home both functional and aesthetically striking.
Interior Ideas
- Lofts: Many A-frame designs feature lofts that maximize vertical space, providing additional bedrooms, office areas, or storage. Lofts make small cabins feel spacious and are ideal for minimalist living.
- Open-Concept Kitchens: Open layouts enhance the sense of space and allow natural light to flow throughout the cabin. Combining living, dining, and kitchen areas in an open plan is perfect for social gatherings or family time.
- Large Windows: Floor-to-ceiling windows or skylights enhance natural lighting, connect the interior to the outdoors, and highlight scenic views. Large windows are particularly effective in mountain cabins or lakefront properties.
Exterior Design Trends
- Glass Walls: Modern A-frame designs often incorporate full-height glass walls to create a seamless indoor-outdoor experience and showcase surrounding landscapes.
- Decks and Patios: Expansive decks expand living space outdoors, ideal for entertaining or relaxing in nature.
- Solar Panels: Sustainability is a growing trend. Integrating solar panels into your A-frame roof reduces energy costs and supports eco-friendly living.
Small A-Frame Home Inspiration
Small A-frame homes are perfect for minimalist lifestyles, weekend retreats, or tiny vacation rentals. Clever use of lofts, multifunctional furniture, and compact open layouts ensures maximum functionality without sacrificing style.
Large A-Frame Homes for Families and Rentals
For families or investors looking for rental income, large A-frame homes provide ample living space. Multi-bedroom layouts, multiple bathrooms, and open living areas make them ideal for long-term stays or vacation rentals. Large Aframe home kits often come with customizable floor plans to accommodate these needs.
Best Locations & Use Cases for A-Frame Homes

Choosing the right location is essential to maximize the aesthetic, functional, and investment value of your Aframe home kits.
Off-Grid Living Setups
A-frame homes are ideal for off-grid setups due to their energy efficiency, simplicity, and adaptability. They pair well with solar panels, rainwater harvesting systems, and composting toilets, making them perfect for eco-conscious homeowners seeking independence from municipal utilities.
Vacation Rentals (Airbnb-Ready)
The unique architecture and “cabin-in-the-woods” vibe make A-frame homes highly marketable as vacation rentals. Their Instagram-worthy appeal attracts travelers looking for a cozy and visually stunning retreat, ensuring high occupancy rates and rental revenue.
Mountain Cabins, Lake Houses, and Backyard Guest Homes
A-frame cabins fit naturally into varied landscapes:
- Mountain Cabins: Steep roofs prevent snow accumulation, while large windows capture panoramic views.
- Lake Houses: Open floor plans and glass walls create seamless connections to water vistas.
- Backyard Guest Homes: Small A-frame kits can serve as guest houses or home offices, adding functional space to existing properties.
Seasonal vs. Year-Round Use Considerations
- Seasonal Use: Smaller kits and simpler designs are ideal for seasonal retreats or vacation homes. They require less insulation and maintenance.
- Year-Round Use: Homes intended for permanent residence need higher-quality insulation, energy-efficient windows, and robust weatherproofing to ensure comfort and durability throughout all seasons.
Maintenance & Long-Term Care

Proper maintenance is key to ensuring that your Aframe home kits remains durable, energy-efficient, and visually appealing over time.
Weatherproofing and Insulation Tips
- Roof Maintenance: Check shingles or metal roofing annually to prevent leaks. The steep pitch of A-frame roofs naturally helps with snow and water runoff, but inspections are still critical.
- Exterior Sealing: Apply high-quality stain, paint, or sealant to prevent moisture penetration, UV damage, and wood decay.
- Insulation: Ensure walls, floors, and loft spaces are properly insulated to maintain indoor temperature, reduce heating costs, and improve energy efficiency.
Preventing Moisture and Rot
A-frame homes are susceptible to moisture if not properly maintained:
- Install gutters and downspouts to redirect water away from the foundation.
- Ensure adequate ventilation in lofts and attic spaces to prevent condensation.
- Treat exposed wooden elements with water-repellent preservatives.
Annual Maintenance Checklist
To keep your A-frame cabin in top condition, perform these tasks yearly:
- Inspect roof and repair any damaged shingles or metal panels.
- Clean gutters and downspouts.
- Reapply exterior sealants or stains.
- Check insulation and weatherstripping for gaps.
- Examine windows and doors for leaks or drafts.
- Inspect foundation and any pier supports for signs of settling or rot.
- Test utilities, plumbing, and heating systems.
Regular maintenance not only protects your investment but also ensures that your Aframe home kits remains a comfortable, attractive, and functional living space for years to come.
Financing & Buying Tips

Investing in an Aframe home kits can be a cost-effective way to build a unique and functional home but understanding financing options and making informed purchase decisions is essential.
Financing Options
- Personal Loans: Personal loans can cover the cost of smaller kits or supplemental expenses like tools, delivery, or interior finishes. These loans usually have fixed interest rates and short-term repayment plans.
- Construction Loans: For larger A-frame homes, construction loans are ideal. They provide funds in stages as your cabin is built and are converted to a traditional mortgage upon project completion.
- Mortgages for Prefab Homes: Many lenders now offer mortgages specifically for prefab or modular homes, including Aframe home kits. These mortgages function like conventional home loans and often have competitive interest rates.
Before choosing a financing method, assess your budget, expected construction costs, and long-term repayment ability. Pre-approval can simplify the buying process and give you a clear spending limit for your project.
How to Choose the Right Kit for Your Budget & Location
Selecting the right Aframe home kits depends on multiple factors:
- Budget: Determine your total budget, including kit costs, foundation, permits, shipping, and utilities. Small to medium kits are typically more affordable, while larger or luxury kits may require additional financing.
- Location: Your kit should match your land and environmental conditions. For snowy regions, choose a steep-pitched roof and durable materials. Coastal or lakefront sites may require extra weatherproofing.
- Skill Level: Consider your DIY experience. Some kits are beginner-friendly, while larger or modern designs may require professional assistance.
Checklist Before Buying
Before purchasing an A-frame kit, ensure you address these critical considerations:
- Permits: Verify local building codes and acquire necessary permits.
- Delivery: Confirm shipping availability, costs, and logistics for your location.
- Warranty: Check the manufacturer’s warranty for materials and structural components.
- Support: Ensure the supplier provides customer support, construction guidance, or troubleshooting help during assembly.
Proper planning and research minimize delays, unexpected costs, and construction challenges, making the building process smoother and more enjoyable.
Conclusion
In conclusion, Aframe home kits offer a versatile, cost-effective, and stylish solution for homeowners, investors, and vacation rental hosts in 2025, combining unique design, energy efficiency, and ease of assembly. From selecting the right kit or plans, evaluating budgets and financing options, to planning layouts, choosing ideal locations, and maintaining your cabin long-term, careful preparation ensures a successful build. Whether you are creating a small minimalist retreat, a family-friendly home, or a profitable Airbnb-ready property, A-frame kits provide flexibility, speed, and lasting value. With proper planning, quality materials, and thoughtful design, your A-frame cabin can serve as a comfortable, visually striking, and sustainable living space for years to come.
Know more>>> How to Design a Timber Frame Porch That Adds Value and Beauty
FAQ’S
Do A-frame homes need a foundation?
Yes, most A-frame homes require a foundation for stability and longevity. Options include concrete slabs, pier-and-beam systems, or crawl spaces, depending on your location, soil type, and intended use (seasonal vs. year-round). A proper foundation ensures your A-frame cabin remains level, structurally sound, and protected from moisture.
Are A-frames good for heavy snow and wind?
Absolutely. The steeply pitched roofs of A-frame homes allow snow to slide off easily, reducing the risk of structural stress. Their triangular design also provides excellent wind resistance, making them ideal for mountain, forest, or open-lake locations prone to harsh weather conditions.
What is the lifespan of an A-frame cabin?
With proper construction, high-quality materials, and regular maintenance, an A-frame cabin can last 50 years or more. Regular upkeep, such as sealing exterior wood, inspecting the roof, and preventing moisture intrusion, ensures the cabin remains durable and visually appealing over decades.
Are A-frame homes energy-efficient?
Yes, A-frame homes can be highly energy-efficient. Their compact design minimizes surface area, and steep roofs allow for proper insulation and ventilation. Large windows can provide natural light and passive solar heating, while energy-efficient materials and optional solar panels can further reduce utility costs.
Do you need a permit for an A-frame cabin?
Yes, like any residential structure, building an A-frame cabin typically requires local building permits and inspections. Permitting ensures your cabin meets safety codes, zoning requirements, and structural standards. Always check with your local municipality before purchasing or assembling a kit.



