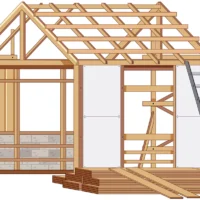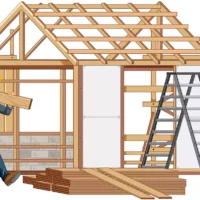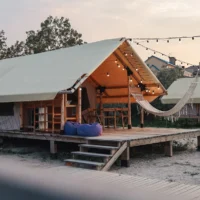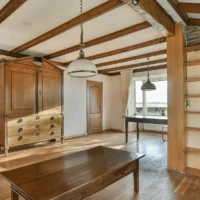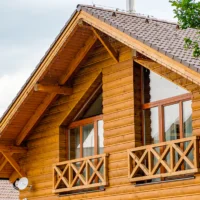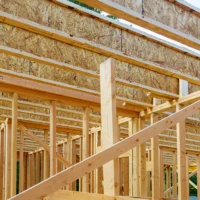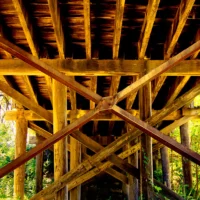Table of Contents
Introduction
Choosing the roofing system for your log home is crucial for its interior’s structural integrity and overall feel. There are numerous choices available, which can make it hard to decide. Here are the pros and cons of alternate roof structures offered by log cabin builders in California to help you make the best-informed decision possible.
Fink Truss
A fink truss is one of the most used residential construction trusses log cabin builders in California use. It supports several different types of roof lines while providing strength and stability. This type of truss is created off-site and lifted in place. Typically, the truss manufacturer places the trusses directly on the log walls when they are delivered. That helps prevent damage to the trusses from improper handling.
The downside to this alternate roof structure is in expectations beyond what the fink truss is designed to handle. For example, it cannot accommodate loft floors in log cabins where additional joists may be necessary. In addition, changing supports or adding loads could compromise the structural integrity of the roof.
Vaulted Truss
A vaulted ceiling truss, also known as a scissor truss , is another popular alternate roof structure option used by log cabin builders in California. The bottom chords of this type of truss are sloped to create a dramatic ceiling. The vaulted truss can be used anywhere in the home where the roof is wide enough to allow for the ceiling height to be increased at a relatively low pitch.
It is possible to be creative with trusses and combine the fink truss and vaulted truss structure. One very popular area to do so is the master bedroom with the bedroom area being vaulted and the closet and bathroom area having flat ceilings. Vaulted trusses cost more than fink trusses but are less costly to install than the ridge and rafter roof system described below.
Attic Truss
An attic truss is an alternate roof structure offered by log cabin builders in California when an attic or additional loft space is needed. With other types of trusses, the webbing can limit storage or living space. With an attic truss the center section becomes livable space. The truss forms the floor, walls and roof structure of that space as well as the ceiling of the lower floor in addition to the areas beyond the living space that is created within the truss.
Approximately ⅔ of the width within the exterior walls becomes a livable area rather than attic space. The biggest disadvantage of this structure is that it can require a steeper roof pitch to make room for usable living space within the attic truss which can add to the cost. The bottom and top cords of the truss in the attic area is made large enough to support the floor load. Due to the larger board sizes required, it costs more for attic trusses than fink trusses.
Heavy Timber/Log
Heavy timber or log alternate roof structures are an environmentally friendly option offered by log cabin builders in California. An exposed heavy timber or log roof structure is used when the desire is to maximize the amount of visible log or timber within the roof. This is typically the most costly roof structure as it requires the greatest amount of material and labor to build.
The heavy timbers or logs are covered with 2×6 tongue and groove decking and another roof structure built on top of that to provide the insulation cavity. Consequently, this type of roof structure is commonly called a built-up roof. It can cause a problem when building in California where interior sprinkler systems are required. How do you make the sprinkler heads extend below the beams and look attractive?
Ridge and Rafter
Ridge and rafter alternate roof structures is the most commonly used roof structure for log homes. The ridge beam is either log or timber, depending on the log profile used and appearance desired. The rafters are typically I-Joists of whatever size and frequency is required to support the snow load at the building location. This roof structure creates the most open area within the home. The underside of the I-joists are typically covered with tongue & groove paneling to create a beautiful appearance from below.
When choosing this roof structure it is necessary to balance the cost of heat and cool the additional expanse of space with the beauty created by the expanse of space.
Trusted Log Cabin Builders in California for Alternate Roof Structures
The type of roofing system in log cabins is an important decision. Expert advice is critical to enjoying your home for many years to come. The team at Sierra Log & Timber are experienced and trusted log cabin builders in California for over 30 years. If you need assistance choosing the right alternate roofing structure for your dream home, call to schedule a design consultation today.
Conclusion
Selecting the right alternate roof structure for your log home is not just about aesthetics but also about functionality, cost, and long-term durability. Whether you prefer the simplicity of a fink truss, the elegance of vaulted ceilings, the practicality of attic trusses, the rustic appeal of heavy timber, or the openness of ridge and rafter systems, the choice ultimately depends on your lifestyle, budget, and architectural vision. Working with trusted log cabin builders in California ensures you get professional guidance to match your design goals with structural integrity, helping you create a log home that blends beauty, comfort, and lasting value.
FAQs
1. What is the most cost-effective alternate roof structure for log homes?
The fink truss is generally the most affordable option, as it provides stability and strength while being pre-manufactured for easy installation.
2. Which roof structure is best if I want more living space?
An attic truss is the best choice if you want to add loft or attic space since it creates a livable area within the truss design.
3. Are vaulted trusses more expensive than other options?
Yes, vaulted trusses cost more than fink trusses but are less costly to install compared to ridge and rafter systems.
4. What makes heavy timber or log roofs unique?
They emphasize visible timber and log aesthetics, creating a rustic, natural look. However, they are more expensive due to the amount of material and labor involved.
5. Why do many log cabin builders recommend ridge and rafter roofs?
Ridge and rafter systems offer open interior space and beautiful exposed ceilings, though homeowners should consider higher heating and cooling costs due to the added volume.
6. How do I decide which alternate roof structure is right for my log home?
The choice depends on your budget, desired interior appearance, and whether you want additional space. Consulting with an experienced log cabin builder in California helps ensure you select the best option for your needs.



