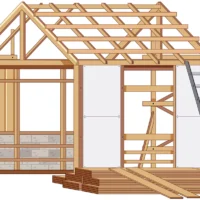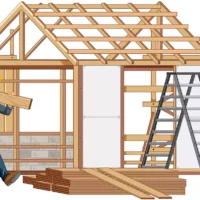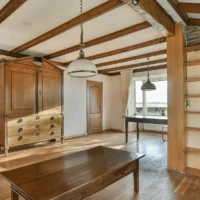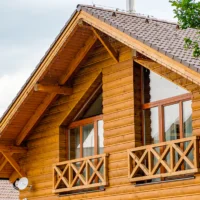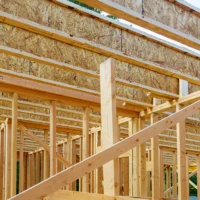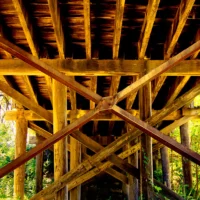Table of Contents
What Is Heavy Timber Frame Construction?
Definition of Heavy Timber Framing
Heavy timber frame construction is a traditional building method that uses large, solid wood members to create structural frameworks. In heavy timber framing, posts and beams are typically several inches thick, making them far more substantial than modern dimensional lumber. These oversized members are joined with specialized techniques, often mortise and tenon joints, which are designed to provide both structural integrity and aesthetic appeal. Unlike standard stick-built systems, the exposed wood becomes an architectural highlight, offering a rustic yet sophisticated style.
Key Features of Heavy Timber Structures
One of the most notable features of this construction type is its durability. Massive beams can support significant loads and remain resilient for centuries when properly maintained. Additionally, the visible framework adds warmth and character to homes, barns, and public buildings. Another feature is adaptability—designs can incorporate open floor plans with fewer interior load-bearing walls. This creates flexible layouts that appeal to both modern homeowners and architects. Moreover, the combination of strength and visual beauty sets heavy timber framing apart from lighter methods.
History and Evolution of Heavy Timber Construction
The history of heavy timber construction type stretches back hundreds of years, with early examples found in medieval Europe and colonial America. Builders relied on hand-cut joinery and pegged wooden joints to assemble frames without nails or screws. Over time, this technique evolved with the introduction of glue-laminated and engineered wood, which expanded design possibilities while maintaining traditional aesthetics. Today, the method has regained popularity in sustainable building movements because it uses renewable resources and minimizes waste. Its blend of old-world craftsmanship and modern engineering makes it both timeless and practical.
What is heavy timber frame construction?
Heavy timber frame construction is a building method using large solid or laminated wood members for structural support. Posts, beams, and braces are oversized, providing strength, durability, and fire resistance. The exposed framework adds aesthetic appeal, making it popular in residential, commercial, and sustainable modern building projects.
Heavy Timber vs Light Frame Construction

Materials Used (Timber Size, Joinery, Connectors)
In the debate of heavy timber vs light frame construction, one of the first differences lies in materials. Heavy timber relies on massive wood sections that are joined using wooden pegs or metal connectors. In contrast, light frame systems use smaller, standardized lumber pieces connected with nails, screws, and engineered plates. The larger size of heavy timbers allows for intricate joinery and architectural expression, while light framing prioritizes affordability and ease of installation.
Fire Resistance and Safety Considerations
A surprising fact about heavy timber framing is its performance in fire. Thick wooden beams char on the outside, forming a protective layer that preserves structural integrity for longer periods. Light framing, on the other hand, burns quickly due to its smaller dimensions and lightweight connectors. For this reason, heavy timber construction type often receives favorable treatment in building codes, particularly in public or commercial spaces where safety is critical.
Cost and Speed of Construction
When comparing cost and timeline, light framing usually offers faster assembly and lower upfront expenses. Standardized materials and simple fastening methods make it more accessible for budget-conscious projects. However, heavy timber frame construction, while more expensive initially, provides value through longevity, reduced maintenance, and higher resale appeal. The unique character of exposed beams often justifies the investment for homeowners and developers seeking distinction.
Structural Strength and Longevity
The long-term performance of a structure is another deciding factor. Heavy timber vs light frame construction studies show that large wood members can span greater distances with fewer supports. This results in open interiors that last for generations without extensive renovation. Light frame construction may require reinforcement or replacement within a shorter period, particularly in harsh climates. For those prioritizing durability, heavy timber framing continues to prove its worth.
Types of Heavy Timber Construction

Type IV Construction Explained (IBC Classification)
Within building codes, Type IV classification refers to structures built primarily with large, solid or laminated wood members. This heavy timber construction type must meet strict size and fire resistance requirements under the International Building Code (IBC). Beams, columns, and girders must maintain minimum dimensions to slow burning and preserve strength. Many commercial buildings such as schools, offices, and libraries use this classification because it balances safety with aesthetic appeal.
Glue-Laminated Timber (Glulam) Frames
Glulam frames are a modern advancement in heavy timber framing. Instead of using single, massive timbers, manufacturers bond smaller wood layers with strong adhesives to form beams of exceptional strength. This method allows for longer spans and curved shapes that natural logs cannot easily provide. Architects often choose glulam for its versatility, enabling creative designs without sacrificing durability. It also reduces waste since smaller lumber pieces are efficiently utilized.
Cross-Laminated Timber (CLT) and Hybrid Systems
Cross-laminated timber is another innovative material in the family of types of heavy timber framing. CLT panels are built by layering boards at right angles, producing structural sheets that resist warping and handle heavy loads. CLT is particularly popular in mid-rise and tall buildings, where sustainability and speed of installation matter. Hybrid systems may combine CLT with glulam or steel, optimizing strength, fire performance, and design flexibility. These systems expand the role of heavy timber construction in modern architecture.
Post and Beam vs True Timber Frame
Post and beam systems use vertical posts and horizontal beams connected with metal fasteners, while true timber frames rely heavily on wooden joinery like mortise and tenon. Both approaches showcase exposed wood, but timber framing highlights craftsmanship through complex joinery. Post and beam construction often offers quicker assembly, whereas true timber frames emphasize traditional aesthetics and authenticity. Choosing between them depends on project goals, budget, and desired architectural style.
Structural Timber Framing Basics

Load-Bearing Components (Posts, Beams, Braces)
In structural timber framing, the primary load-bearing elements include posts, beams, and diagonal braces. Posts carry vertical loads, beams span across open spaces, and braces prevent lateral movement. Together, these components form a rigid skeleton capable of withstanding heavy forces. Their large size not only ensures strength but also enhances the visual character of a space.
Joinery Techniques: Mortise & Tenon, Pegged Joints
Traditional joinery remains central to timber framing. Mortise and tenon joints, often secured with hardwood pegs, provide both stability and flexibility. These joints allow wooden members to expand and contract naturally without compromising structural performance. The reliance on joinery instead of nails or screws demonstrates the timeless ingenuity of heavy timber framing, where form and function work in harmony.
Engineering Requirements for Large Spans
Modern projects often require wide-open interiors, demanding large spans without intermediate supports. Engineers address this by combining glulam or CLT with advanced design calculations. Proper sizing of beams, trusses, and joints ensures that loads are distributed evenly. Careful consideration of deflection, vibration, and long-term settlement is critical to maintaining performance over decades.
Seismic and Wind Performance
In regions prone to earthquakes or strong winds, structural timber framing must withstand dynamic forces. Heavy timbers perform well due to their mass and flexibility, which helps absorb energy during seismic events. Bracing systems and engineered connections further enhance stability. In windy environments, the weight of large timbers resists uplift and sway, ensuring safety and comfort for occupants. This makes heavy timber construction type suitable even in challenging climates.
Heavy Timber Frame Construction Process

Timber Selection and Milling
The process of heavy timber frame construction begins with choosing the right wood species. Hardwoods such as oak or Douglas fir are popular for their strength, appearance, and durability. Once selected, timbers are milled to precise dimensions to ensure structural integrity and uniformity. At this stage, quality control is critical, since even small imperfections can affect the longevity of a frame. Additionally, careful milling minimizes waste and ensures that the timbers are ready for advanced joinery techniques.
Fabrication and Prefabrication in Shop
After milling, fabrication occurs either in a workshop or through prefabrication. Skilled craftsmen cut mortises, tenons, and other joints, often using a mix of traditional hand tools and modern machinery. Prefabrication in controlled environments allows for higher accuracy and reduces delays at the job site. Moreover, it enhances efficiency since entire sections of heavy timber framing can be transported to the site ready to assemble. This method not only saves time but also minimizes labor costs.
Raising the Frame On-Site
Once the components are prepared, the raising of the frame takes place on-site. Cranes and lifting equipment are often used due to the size and weight of the members. However, in smaller projects, teams may raise sections by hand. This stage brings the design to life as posts and beams interlock to form the skeleton of the building. Careful planning ensures that each joint fits perfectly, reinforcing the reputation of heavy timber construction type as both strong and reliable.
Roof Systems and Enclosure Options
After the frame is in place, attention turns to the roof and enclosure systems. Roof designs can vary from simple gables to complex trusses, depending on architectural requirements. Insulated panels or traditional sheathing are used to enclose the frame, offering protection from the elements. At this point, builders integrate energy-efficient materials to enhance performance. Transitioning smoothly from frame to enclosure highlights why heavy timber frame construction remains a preferred method for those seeking beauty and durability.
How is heavy timber frame built?
Heavy timber frame construction involves selecting large timbers, milling them to precise dimensions, and cutting joints like mortise and tenon. Components are often prefabricated in a workshop, then raised on-site using cranes or manual lifting. Roof and enclosure systems are added last, creating a strong, visually striking, and energy-efficient structure.
Cost of Heavy Timber Frame Construction

Average Cost Per Square Foot
The cost of heavy timber frame construction varies depending on location and project scope. On average, homeowners can expect to spend between $200 and $300 per square foot. This is higher than conventional building systems, but the investment is often justified by structural longevity and timeless aesthetics. Furthermore, the exposed wood detailing reduces the need for additional interior finishes, helping offset some costs.
Cost Drivers: Wood Species, Design Complexity, Location
Several factors influence overall pricing. Premium wood species like oak or cedar typically increase expenses, while regional availability can reduce costs. Design complexity, such as curved beams or intricate joinery, requires additional labor and expertise. Location also plays a role, as transportation of large timbers can add significant expenses. Because these variables differ from project to project, it is vital to consult professionals for accurate estimates.
Cost Comparison: Heavy Timber vs Light Frame
When comparing heavy timber vs light frame construction, the latter is generally more affordable and faster to assemble. However, heavy timber framing offers unmatched durability, greater fire resistance, and distinctive character. Although upfront costs are higher, maintenance expenses are lower in the long run. For many property owners, the added investment translates into superior performance and architectural appeal that lighter methods cannot replicate.
Long-Term ROI and Resale Value
Beyond initial expenses, homeowners should consider long-term return on investment. Heavy timber construction type not only holds its value but often increases resale appeal. Buyers are drawn to the combination of energy efficiency, structural strength, and unique aesthetics. Over decades, reduced repair and maintenance costs further enhance ROI. Consequently, heavy timber frame construction proves to be a financially sound choice for those seeking both short-term satisfaction and long-term stability.
How much does heavy timber frame cost?
The cost of heavy timber frame construction ranges from $200 to $300 per square foot on average. Factors include wood species, design complexity, prefabrication, and location. Though more expensive upfront than light framing, its durability, fire resistance, aesthetic appeal, and long-term resale value often justify the investment.
Advantages & Disadvantages of Heavy Timber Construction

Strength, Durability, and Aesthetics
One of the biggest advantages of heavy timber frame construction is its combination of strength and visual appeal. Large beams provide exceptional load-bearing capacity, making structures resilient over decades. Additionally, the exposed framework offers natural beauty that blends rustic charm with modern sophistication. This balance of function and design is a major reason homeowners and architects favor the method.
Fire Resistance & Insurance Benefits
A common misconception is that wood burns too quickly to be safe. However, heavy timber framing behaves differently than light framing. Thick beams char on the surface, creating a protective barrier that slows fire spread and preserves internal strength. Because of this, insurers often view heavy timber construction type as lower risk compared to smaller lumber systems. This can lead to reduced insurance premiums, offering financial advantages alongside safety.
Energy Efficiency & Sustainability
Heavy timber buildings are naturally energy efficient, particularly when paired with insulated panels or other modern enclosures. The thermal mass of large timbers helps stabilize interior temperatures, lowering heating and cooling demands. Furthermore, timber is renewable and stores carbon, aligning with sustainable building practices. These qualities make heavy timber frame construction attractive for environmentally conscious buyers and developers.
Limitations and Challenges
Despite its strengths, this method does present challenges. Initial costs are higher than conventional options, and sourcing large timbers may be difficult in certain regions. Construction timelines can also be longer due to the need for specialized craftsmanship. Additionally, heavy timber vs light frame construction comparisons often highlight that lighter systems are easier to modify once built. These limitations mean that careful planning is necessary to maximize benefits.
Is heavy timber construction good?
Yes, heavy timber construction is highly regarded for its strength, durability, fire resistance, and energy efficiency. Exposed beams offer aesthetic appeal, while large timbers support open layouts and long spans. It is suitable for homes, commercial buildings, and modern mass timber projects, combining traditional craftsmanship with sustainable design.
Modern Applications of Heavy Timber Framing

Residential Projects (Homes, Cabins, Barn Conversions)
Heavy timber frame construction is widely used in residential projects. Homeowners appreciate the open interiors, vaulted ceilings, and striking beams that define the style. Cabins and barn conversions also benefit from the method, as the exposed framework complements rustic settings. Beyond aesthetics, these homes offer long-lasting strength and reduced maintenance costs, making them ideal for families seeking both comfort and longevity.
Commercial & Public Buildings (Schools, Offices)
Commercial projects frequently adopt heavy timber framing due to its durability and fire resistance. Schools, offices, and libraries are excellent examples where both safety and visual impact are important. Exposed beams create welcoming environments while supporting large spans for open layouts. Moreover, builders often choose this system for its ability to meet modern code requirements without sacrificing design flexibility.
Mass Timber Skyscrapers and Sustainability Trends
In recent years, the use of mass timber has expanded into skyscrapers and high-rise projects. Cross-laminated timber (CLT) and glulam components allow engineers to build taller, stronger structures while reducing reliance on steel and concrete. These hybrid systems are part of a global trend toward sustainable urban development. By combining advanced engineering with traditional craftsmanship, heavy timber construction type is redefining how cities approach sustainability.
Free Guide – Planning Your Heavy Timber Project

Downloadable Sample Plans & Specifications
To help you get started, we’ve prepared a free collection of sample plans and specifications tailored for heavy timber frame construction. These resources provide insights into design layouts, structural requirements, and material options. Reviewing these samples allows you to visualize your project more clearly and discuss your goals with greater confidence when meeting with professionals.
Consultation Checklist for Architects and Builders
Planning a project requires coordination with skilled experts. Our consultation checklist ensures you ask the right questions and cover every detail. From choosing the right heavy timber framing method to understanding code compliance and budgeting, this checklist keeps your discussions focused and productive. With it, you can avoid oversights, streamline communication, and make informed decisions throughout the design and construction phases.
Questions to Ask Before You Start
Before breaking ground, it’s essential to clarify your objectives. Consider questions such as: What is my long-term budget? Which heavy timber construction type best fits my design vision? How will local climate or codes affect the project? Asking these questions early helps reduce delays, control costs, and ensure the outcome matches your expectations. By starting with a clear roadmap, your heavy timber frame construction journey becomes smoother and more rewarding.
Conclusion
Heavy timber frame construction offers unmatched strength, durability, and aesthetic appeal, making it a preferred choice for residential, commercial, and modern mass timber projects. By understanding the types, processes, costs, and benefits outlined in this guide, builders and homeowners can make informed decisions. Embracing heavy timber frame construction ensures long-lasting structures that combine traditional craftsmanship with modern efficiency, sustainability, and fire resistance. Planning carefully and consulting experts will help you maximize the potential of this versatile and timeless building method.
Know more>>> Timber Frame Barndominium Guide with Designs, Costs, and Ideas
FAQ's
1. What Type of Construction Is Heavy Timber?
Heavy timber construction is a building method that uses large solid or laminated wood members for structural support. Posts, beams, and braces are oversized compared to light framing, making the structure stronger, more durable, and visually distinctive. It is often classified as Type IV under building codes.
2. How Is Heavy Timber Classified in Building Codes?
Building codes classify heavy timber as Type IV construction. This classification requires minimum timber sizes for beams, posts, and girders, ensuring fire resistance and structural integrity. The code also regulates joinery and materials to enhance safety. These standards make heavy timber suitable for commercial, residential, and institutional buildings.
3. Is Heavy Timber Stronger Than Steel?
Heavy timber is not stronger than steel by weight, but its performance in structures is remarkable. Its mass provides durability and stability, while in fire situations, it chars slowly and maintains strength longer than unprotected steel. In practical applications, heavy timber framing can match or exceed steel in longevity and resilience.
4. What Is the Minimum Size for Heavy Timber Members?
According to building codes, the minimum size for heavy timber members is typically around 6×6 inches for posts and 8 inches in depth for beams. These dimensions provide sufficient fire resistance and structural capacity. Requirements may vary based on use and jurisdiction, but larger sizes ensure both safety and performance.
5. What is heavy timber frame construction?
Heavy timber frame construction uses large, solid, or laminated wood members as the primary structural framework. Posts, beams, and braces are oversized for strength and durability. This method often exposes timber as a design feature, combining structural performance with aesthetic appeal, and is commonly classified as Type IV in building codes.
6. What is the difference between heavy timber and light frame construction?
Heavy timber framing uses large wooden members joined with mortise and tenon or pegged joints, providing greater strength and fire resistance. Light frame construction relies on smaller, standardized lumber connected with nails or screws. Heavy timber offers durability, open spans, and aesthetic appeal, whereas light framing prioritizes affordability, speed, and ease of modification.
7. What are the benefits of heavy timber construction?
Benefits include exceptional structural strength, longevity, and fire resistance. The exposed timber adds visual warmth and aesthetic appeal. It supports open floor plans, reduces maintenance, and promotes sustainability by using renewable wood. Heavy timber framing also offers energy efficiency and insurance advantages due to its mass and fire performance.
8. How much does heavy timber construction cost?
Heavy timber frame construction costs typically range from $200 to $300 per square foot. Prices depend on wood species, design complexity, prefabrication, and location. While initial costs are higher than light framing, long-term benefits like durability, low maintenance, energy efficiency, and increased resale value often justify the investment.
9. Is heavy timber construction fire resistant?
Yes, heavy timber framing is inherently fire resistant. Thick beams char on the exterior during a fire, forming a protective layer that preserves structural integrity. This slow-burning characteristic provides more time for evacuation and firefighting, often leading to favorable building code treatment and potential insurance benefits.
10. What is the minimum size of heavy timber members?
Building codes generally require minimum sizes of 6×6 inches for posts and 8 inches in depth for beams. These dimensions ensure sufficient structural capacity, fire resistance, and stability. Sizes may vary slightly depending on building use, local regulations, and load requirements, but larger members enhance both safety and longevity.
11. Can heavy timber be used in modern buildings?
Absolutely. Modern buildings, including homes, offices, schools, and even high-rise mass timber structures, use heavy timber framing. Advances like glulam and cross-laminated timber (CLT) allow for long spans, curved designs, and hybrid systems. Heavy timber combines traditional aesthetics with contemporary engineering, sustainability, and energy efficiency.



