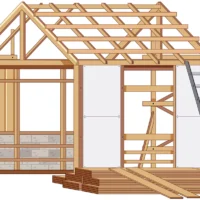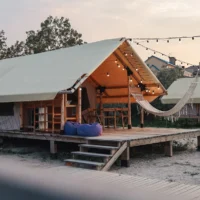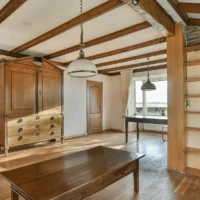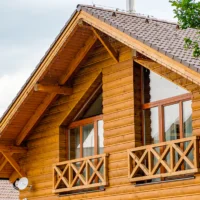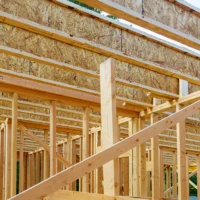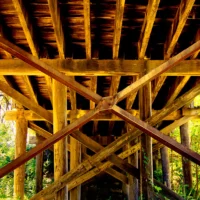Table of Contents
What is an Oak Frame Porch?
An oak frame porch is a beautifully crafted entrance feature made from solid oak timber, designed to enhance both the appearance and practicality of a home. Unlike standard porches that may use brick, steel, or other softwood, an oak frame porch carries a unique charm, blending rustic elegance with modern appeal. Whether you own a traditional countryside cottage, a suburban family home, or a newly built property, an oak frame porch can instantly transform your entranceway.
Oak porches are not only admired for their visual appeal but also for their structural strength and lasting durability. They can be tailored to suit different architectural styles, from simple canopy coverings to large, enclosed porches that double as extra living space.
Definition and Overview
In simple terms, an oak frame porch is a structural timber framework, usually fixed to the front of a house, designed to provide shelter, character, and a welcoming entry point. Built using traditional joinery techniques, oak porches are renowned for their robust construction and timeless appearance. Over time, the oak naturally weathers to a silvery patina, adding even more character to the home.
Why Oak is the Preferred Timber for Porches
Oak has been the go-to choice for centuries when it comes to construction and home design. The reasons for choosing oak for porches are clear:
- Strength and Stability – Oak is incredibly strong and can withstand the weight of heavy roof tiles, glazing, and structural loads.
- Aesthetic Appeal – The warm tones and natural grain of oak add unmatched beauty to any property.
- Sustainability – Responsibly sourced oak is an eco-friendly option, supporting long-lasting construction with minimal environmental impact.
- Aging Gracefully – Unlike other timbers, oak looks even better with age, developing a silver-grey finish that complements both modern and traditional homes.
For these reasons, oak remains the preferred timber for porches, balancing practicality with aesthetics.
Benefits of an Oak Frame Porch

Investing in an oak frame porch offers far more than just visual appeal. Homeowners enjoy a range of practical and financial benefits that make this feature worthwhile.
Durability and Longevity
Oak is one of the most durable timbers available. An oak frame porch, if properly cared for, can last for decades or even centuries. Unlike softwood alternatives that may warp or rot, oak’s natural density allows it to resist weather conditions and pests. This means that your porch won’t just be a temporary addition but a long-term investment in your property.
Curb Appeal and Property Value
The first impression of a home often begins at the entrance. An oak frame porch provides instant curb appeal, setting your property apart from others in the neighborhood. This added architectural feature can significantly increase property value. Many estate agents confirm that homes with bespoke oak porches often attract more buyers and sell at higher prices, making it a wise financial decision.
Weather Protection and Functionality
Beyond looks, an oak frame porch serves a highly practical function. It shields your doorway from harsh weather—whether rain, snow, or excessive sunlight—helping to protect the front door and reduce wear and tear. An enclosed oak frame porch can also provide additional storage space for shoes, coats, or even parcels, enhancing everyday convenience.
Types of Oak Frame Porches

Not every oak frame porch is the same. Depending on your needs, budget, and property style, you can choose from several designs.
Open-Sided Oak Porches
An open-sided oak porch is one of the most popular choices. Featuring exposed oak beams with either a pitched or gabled roof, this design adds instant character to your home. It creates a welcoming space while keeping the structure airy and simple. Open porches are ideal for cottages, farmhouses, and traditional properties, but they also complement modern buildings when styled correctly.
Enclosed Oak Frame Porches
If you want additional indoor space, an enclosed oak frame porch is the best option. This style uses glazed panels, oak frames, and solid walls to create a fully functional entrance area. Not only does it protect against the weather, but it also serves as a mini extension to your home. Enclosed porches are perfect for those who need practical storage or a buffer space between the outdoors and indoors.
Canopy-Style Porches
A canopy-style oak porch is a simpler, budget-friendly design. Rather than a full frame structure, it consists of an oak canopy supported by brackets or posts, extending over the front door. This style offers weather protection and aesthetic value without the cost or footprint of a full frame porch. It’s a popular option for smaller homes or homeowners looking for subtle elegance.
Bespoke vs. Pre-Designed Options
When choosing an oak frame porch, you’ll need to decide between bespoke and pre-designed options:
- Bespoke Oak Frame Porch – Tailored to your home’s specific dimensions, roof pitch, and architectural style. This option allows complete customization, ensuring the porch looks like a natural extension of your property.
- Pre-Designed Oak Frame Porch – A cost-effective and quicker solution, pre-designed porches come in standard sizes and styles. While they may not offer the same level of personalization, they are ideal for homeowners who want a high-quality porch without the higher price tag.
Both options maintain the beauty and durability of oak, but the right choice depends on your budget and design preferences.
Oak Frame Porch Designs & Styles

When considering an oak frame porch, design is one of the most exciting aspects. Homeowners today have countless styles to choose from, allowing them to complement the character of their property while adding practical benefits. Whether you lean toward a traditional rustic look or a contemporary modern porch, oak’s versatility makes it a perfect material for any home.
Traditional and Rustic Designs
For period homes, cottages, and countryside properties, a traditional oak frame porch is a natural fit. These porches often feature exposed beams, curved braces, and pitched gable roofs. Rustic porches create an inviting entrance that blends seamlessly with older brickwork or stone walls. Over time, the oak weathers into a silvery-grey tone, adding even more authenticity to the traditional aesthetic.
Traditional oak frame porches are often left open-sided, showcasing craftsmanship and natural textures. They work especially well for rural properties where character is key.
Modern Oak Frame Porches
Contrary to popular belief, an oak frame porch is not only suited for old properties. Many homeowners with contemporary houses are now opting for modern oak frame porches, which emphasize clean lines, minimal joinery, and sleek finishes.
Modern designs may incorporate glass side panels, flat or lean-to roofs, and slim posts, creating a stylish yet understated entrance. By combining oak with modern materials such as steel, aluminum, or large glazed sections, you can achieve a striking look that feels fresh yet timeless.
Roof Options: Gable, Hipped, Lean-to
The roof style of your oak frame porch plays a major role in its overall design and functionality. The three most common roof options include:
- Gable Roof Porch – One of the most popular choices, offering a pitched triangular roof. Gable porches are highly versatile and suit both traditional and modern homes.
- Hipped Roof Porch – This design has slopes on all sides, giving a softer appearance. Hipped roofs are often chosen for larger or enclosed oak porches.
- Lean-to Roof Porch – A practical and cost-effective option, lean-to porches slope downward from the house wall. They are perfect for smaller homes or modern designs.
Each roof option can be tiled, slated, or thatched, depending on your property’s character and budget.
Glazing, Side Panels, and Decorative Features
To further personalize your oak frame porch, you can incorporate features such as:
- Glazed Side Panels – Adding glass alongside oak frames creates more natural light and makes the porch feel more spacious.
- Oak Joinery Details – Curved braces, chamfered edges, and intricate joinery can give your porch extra charm.
- Side Walls and Cladding – Oak porches can be left open-sided or enclosed with brick, stone, or glass.
- Decorative Roof Detailing – Features such as finials, carved trusses, or bargeboards add character.
Whether you prefer simple elegance or elaborate craftsmanship, oak frame porch designs can be tailored to your taste.
Cost of an Oak Frame Porch

Adding an oak frame porch to your home in the US is both a functional and aesthetic upgrade. Not only does it provide shelter and protect your entrance, but it also enhances curb appeal and increases property value. However, before starting your project, it’s essential to understand the average cost of an oak frame porch in 2025, the factors that influence pricing, and whether you’ll need planning permission.
Average US Price Range in 2025
The cost of an oak frame porch in the US varies widely depending on the design, size, and installation method. As of 2025, homeowners can expect to pay:
- DIY Oak Frame Porch Kits: $2,500 – $6,000 (excluding roofing and finishing materials)
- Professionally Built Oak Porches: $7,000 – $20,000+ (including labor, roofing, glazing, and finishing)
For small lean-to porches with simple roofs, costs are on the lower end. Larger gable or hipped porches with decorative glazing, tiling, or custom joinery fall on the higher end of the spectrum. If you opt for full installation by a timber frame specialist, labor costs can add $3,000 – $7,000 to the total price.
Factors Affecting the Cost of an Oak Frame Porch
Several factors influence the final price of your porch project. Being aware of these will help you budget more accurately and avoid surprises:
Size of the Porch
- A small, open-sided oak porch (around 4×4 ft) may cost $2,500 – $5,000 as a kit.
- A larger enclosed porch (10×6 ft or bigger) with roofing and side panels can exceed $12,000.
Style & Design
- Lean-to porches are generally more affordable.
- Gable porches with pitched roofs cost more due to additional materials and labor.
- Bespoke porches with carved details or unique joinery are the most expensive.
Glazing & Roofing Options
- Adding glass panels or windows increases costs by $1,000 – $4,000 depending on size.
- Roofing choices like slate, clay tiles, or shingles also impact the budget, with slate being the priciest option.
Materials & Timber Quality
- Using green oak (freshly cut) is more cost-effective but may show cracks over time.
- Seasoned oak is more stable and durable, but it raises the price.
Labor & Installation
- DIY kits save money, but professional installation ensures precision.
- Complex porches requiring foundation work or integration with existing structures increase labor costs.
Additional Features
- Integrated lighting, flooring, or side seating can add another $1,000 – $3,000.
- Custom staining or oiling for weather protection also adds to the overall expense.
DIY Kits vs. Professional Installation
When deciding between a DIY oak frame porch kit and hiring professionals, consider your skill level, budget, and desired finish.
DIY Oak Frame Porch Kits:
These are pre-cut and pre-designed kits that come with assembly instructions. They’re ideal for handy homeowners who want to save on labor costs. Kits are generally cheaper, starting at $2,500, but you’ll need to factor in roofing, foundations, and finishing work.
Professional Installation:
Hiring a timber frame builder or contractor ensures a high-quality finish. They’ll handle foundation work, roof tiling, and integration with your home’s exterior. While costs are higher (from $7,000+), professional installation guarantees durability and adds more long-term value to your property.
Do You Need Planning Permission for an Oak Frame Porch?

In the US, planning permission rules for porches are generally less strict than in the UK, but there are still zoning and building regulations you must consider. While most standard oak porches don’t require a full permit, exceptions apply depending on your location, property type, and porch size.
General US Planning Rules Explained
Most states allow you to build a small porch without formal planning permission, provided it meets local zoning codes. Typically, porches under a certain size and not extending too far from the home are permitted under “exempt structures” or “minor additions.”
However, rules vary from state to state and even by county, so always check with your local planning department or homeowners association (HOA) before starting.
Size and Boundary Limitations
- Many US zoning codes restrict porches to a maximum projection of 3–6 feet from the front of the home.
- Porches must not exceed a certain height limit, often between 10–12 feet, unless additional permits are obtained.
- If your porch encroaches on a setback line (the required distance from property boundaries), you may need a variance or special approval.
Listed Buildings & Conservation Areas
If your property is located in a historic district, conservation area, or is listed on the National Register of Historic Places, additional approval will be required. These areas often enforce stricter design standards to preserve architectural integrity. You may need to submit design plans for review and ensure that your oak porch aligns with historic character.
Building Codes & Safety Requirements
Even if planning permission isn’t required, your porch may still need to comply with US building codes, including:
- Structural integrity of timber framing
- Foundation requirements
- Roof load capacity (snow, wind, and storm resistance)
- Safety railings and steps if the porch is elevated
Your contractor or timber frame supplier can guide you through compliance with International Residential Code (IRC) standards, which most US states follow.
How to Build an Oak Frame Porch

An oak frame porch is not only a beautiful architectural feature but also a practical addition that enhances both curb appeal and everyday functionality. While many homeowners hire professionals to design and install their porch, others are drawn to the idea of creating one themselves. Whether you plan to go the DIY route or simply want to understand the process before hiring experts, it’s important to know how an oak frame porch is built, maintained, and styled.
Step-by-Step Installation Guide
Building an oak frame porch requires careful planning, precise joinery, and solid construction. Below is a simplified step-by-step guide:
Planning and Measurements
- Start by measuring the entrance area and deciding on the size, roof pitch, and overall design of the porch.
- Check whether planning permission is required under US building regulations.
Foundation Preparation
- Excavate and prepare the ground.
- Pour concrete footings or a small base to support the oak posts and weight of the structure.
Frame Assembly
- Using pre-cut oak beams (or a DIY kit), assemble the porch frame.
- Traditional mortise and tenon joints are common in oak frame construction, secured with oak pegs.
Roof Construction
- Build the roof trusses according to the chosen design (gable, hipped, or lean-to).
- Fix the roof covering (tiles, slate, or shingles).
Glazing and Side Panels (Optional)
- Install glass panels, brick walls, or timber cladding if you’re creating an enclosed porch.
Finishing Touches
- Apply weatherproofing treatments if desired.
- Add lighting, decorative braces, or other custom details.
Final Checks
- Ensure all joints are secure and the structure is stable.
- Double-check compliance with building regulations.
Building an oak frame porch takes time, skill, and heavy-duty tools. For most homeowners, professional installation is the safer choice, but understanding the process ensures you know exactly what you’re getting.
Tools and Materials Required
To build an oak frame porch, you’ll need both materials and the right tools.
Materials:
- Green oak beams (pre-cut or kit supplied)
- Roofing materials (tiles, slates, or shingles)
- Concrete for foundations
- Pegs, screws, and fixings
- Optional: glazing, cladding, insulation
Tools:
- Circular saw or handsaw
- Mallet and chisels (for traditional joinery)
- Drill and screws
- Spirit level and measuring tape
- Hammer and nails
- Safety gear (goggles, gloves, hard hat)
Having high-quality oak beams and proper tools is essential, as accuracy in joinery is critical to a structurally sound porch.
Mistakes to Avoid When Building
Many first-time builders make avoidable mistakes when working with oak. Here are common pitfalls to avoid:
- Skipping planning permission checks – Even small porches can require approval in some cases.
- Weak foundations – A poor base leads to long-term instability.
- Incorrect joinery – Oak requires precision; loose joints compromise structural integrity.
- Poor weatherproofing – Neglecting to seal or protect oak can lead to premature weather damage.
- Overcomplicated DIY builds – Without carpentry experience, large, enclosed porches can be difficult to execute safely.
Avoiding these mistakes ensures your oak frame porch remains both durable and visually striking.
Maintenance of Oak Frame Porches

Even though oak is one of the most durable timbers, regular care ensures your oak frame porch stays in top condition for decades.
How Oak Ages (Golden to Silvery-Grey)
One of oak’s unique qualities is the way it changes over time. When first installed, the beams often have a golden honey color. As the years pass, exposure to sunlight and weather naturally turns the oak to a silvery-grey patina.
This transformation is part of oak’s charm, and many homeowners love the aged, rustic look. However, if you prefer to maintain the golden appearance, treatments and oils can help preserve the color.
Cleaning, Oiling, and Weatherproofing
- Cleaning – A gentle wash with mild soapy water removes dirt and algae buildup. Avoid harsh chemicals, which can damage oak.
- Oiling – Applying linseed or Danish oil helps maintain oak’s golden tones and provides extra protection against moisture.
- Weatherproofing – Clear wood preservatives or breathable sealants can extend the life of your oak frame porch by preventing rot or fungal growth.
These treatments don’t need to be applied every year—usually once every 3–5 years is enough.
Long-Term Care Tips
- Inspect annually – Look for cracks, movement, or water ingress.
- Check the roof – Ensure tiles or slates remain secure, as leaks can damage the oak frame.
- Maintain drainage – Prevent water pooling around the porch base, which can weaken foundations.
- Re-oil or re-seal periodically – Especially if you want to preserve the original golden hue.
With these care practices, an oak frame porch can last for generations with minimal upkeep.
Oak Frame Porch Ideas & Inspiration

If you’re still deciding on a design, exploring different oak frame porch ideas can provide the spark of inspiration you need.
Small vs. Large Porch Designs
- Small Oak Porches – Ideal for modest entrances, these porches add charm without overpowering the façade. A canopy or lean-to porch is a cost-effective choice for smaller homes.
- Large Oak Porches – Perfect for country homes or detached properties, larger porches can be enclosed, glazed, and even used as mini extensions. They provide more storage space and make a bold architectural statement.
Cottage-Style vs. Contemporary Homes
- Cottage-Style Porches – Often feature exposed beams, curved braces, and steep gable roofs. They blend seamlessly with stone cottages or traditional brick houses.
- Contemporary Porches – Clean, minimalist lines, glazing panels, and lean-to roofs work best for modern homes. Pairing oak with glass and steel creates a striking contrast.
No matter the property type, an oak frame porch can be designed to harmonize with its surroundings.
Real-Life Examples and Photo Gallery
Imagine pulling up to a countryside cottage where an oak frame porch with a gabled roof and hand-carved braces frames the front door. Or picture a modern townhouse with a sleek, glass-enclosed oak porch, providing both style and functionality.
Many homeowners share their porch projects online, offering inspiration for others. From rustic farmhouses with weathered oak porches to contemporary buildings with glazed lean-to porches, the possibilities are endless. Adding hanging baskets, lanterns, or stone steps can further personalize your design.
Best Oak Frame Porch Kits & Suppliers in the US

When it comes to adding charm and durability to your home’s entrance, choosing the best oak frame porch kits and suppliers in the US is essential. Oak frame porches are not only visually stunning but also built to last for decades, making them a worthwhile investment for homeowners who want both style and strength. The supplier or builder you choose will determine the quality of craftsmanship, pricing, and installation experience. Let’s explore the top options available, along with tips for selecting the right supplier for your needs.
Top-Rated US Suppliers and Builders
In the United States, several trusted suppliers and craftsmen specialize in oak frame porch kits. Companies that focus on timber framing, traditional woodworking, or bespoke joinery often provide pre-designed kits as well as custom builds. Leading timber frame companies in states like Vermont, Montana, and North Carolina are known for their heritage-style craftsmanship and use of sustainably sourced oak. Many suppliers also offer nationwide shipping, making it easier for homeowners across the US to access high-quality porch kits.
Builders with experience in traditional mortise-and-tenon joinery are especially valuable because they ensure that your porch is not only beautiful but structurally sound. If you want a handcrafted, one-of-a-kind porch, hiring a local timber frame builder can be an excellent choice, while larger suppliers often provide cost-effective pre-designed kits.
Online Ordering vs. Local Craftsmen
One of the biggest decisions is whether to order a prefabricated oak frame porch kit online or to hire a local craftsman.
- Online Ordering: Many national suppliers allow you to browse standard porch designs, choose roof styles (gable, lean-to, or hipped), and even add glazing or decorative features. These kits arrive ready to assemble with clear instructions, making them ideal for DIY enthusiasts or homeowners working with a local contractor. Ordering online is generally more affordable and faster.
- Local Craftsmen: Hiring a local timber frame specialist or builder gives you more flexibility in design. From rustic porches that complement log cabins to sleek modern designs for contemporary homes, a skilled craftsman can create a bespoke oak frame porch tailored to your property. Although custom work may cost more than a kit, it provides a truly unique finish and often includes personalized installation services.
How to Choose the Right Supplier
Selecting the best oak frame porch supplier in the US requires careful consideration of your budget, style preferences, and installation needs. Here are some tips:
- Check Reviews & Portfolios – Look for testimonials and photo galleries showcasing previous projects.
- Compare Costs – Ask for quotes from multiple suppliers to understand average pricing for kits and custom builds.
- Consider Sustainability – Ensure the oak is responsibly sourced for long-lasting durability.
- Evaluate Support – Good suppliers provide clear installation instructions or offer installation services if needed.
- Decide Between DIY or Professional Build – If you want a cost-effective, quick solution, choose a pre-designed kit. For a bespoke, statement-making porch, opt for a skilled local craftsman.
How to Choose the Right Supplier
With so many suppliers and builders available, choosing the right one for your oak frame porch can feel overwhelming. Here are some key considerations:
1. Budget vs. Quality
Determine how much you’re willing to spend. If your budget is tight, a pre-designed kit from a national supplier may be the best fit. If you want a porch that’s a showpiece and long-term investment, a bespoke build from a specialist like Border Oak is worth the extra cost.
2. Style Compatibility
Check whether the supplier offers designs that complement your property. A traditional thatched cottage may require a rustic, open-sided gable porch, while a modern new build might suit a minimalist glazed oak porch.
3. Customer Reviews and Testimonials
Look for reviews, case studies, or photo galleries from previous customers. This provides real insight into the quality of materials and craftsmanship.
4. Installation Options
Ask whether the supplier provides professional installation or if you’ll need to hire a separate contractor. Some kits are DIY-friendly, while others require skilled assembly.
5. Sustainability and Sourcing
Ensure the oak is responsibly sourced, preferably from FSC-certified forests. This guarantees not only quality timber but also environmentally responsible practices.
6. Aftercare and Support
A good supplier should provide guidance on maintenance, weatherproofing, and warranty coverage for your oak frame porch.
Conclusion
An oak frame porch is absolutely worth the investment for homeowners who want to combine timeless beauty, durability, and practicality. Not only does it transform the entrance of a property with instant curb appeal, but it also offers long-lasting strength, weather protection, and added property value. With design flexibility ranging from traditional rustic porches to modern glazed styles, an oak frame porch suits both heritage cottages and contemporary homes. While the upfront cost may be higher than softwood alternatives, its ability to age gracefully, last for decades, and enhance both lifestyle and resale value makes an oak frame porch a feature that more than justifies the investment.
Know more>>> How to Design a Timber Frame Porch That Adds Value and Beauty
FAQ's
1. How long does an oak frame porch last?
An oak frame porch can last for decades, often over 50–100 years if properly maintained. Oak is naturally strong and weather-resistant, and with occasional care such as oiling or weatherproofing, it can easily outlast softwood alternatives.
2. Will an oak frame porch increase my home’s value?
Yes, adding an oak frame porch can significantly boost your property’s value. By enhancing curb appeal and creating a welcoming entrance, oak porches make homes more attractive to buyers and often lead to higher selling prices.
3. How much does installation cost in the US?
In 2025, the cost of installing an oak frame porch in the US typically ranges from $3,500 to $15,000, depending on size, design, roofing, and whether you choose a DIY kit or professional installation.
4. Do I need foundations for a porch?
Yes, most oak frame porches require proper foundations. Even small canopy porches benefit from a concrete base to ensure long-term stability and prevent movement or structural issues.
5. Do I need planning permission for an oak frame porch?
Many small oak frame porches fall under permitted development rights and don’t require planning permission, provided they are under 3m² in footprint, less than 3m high, and set back 2m from a boundary facing a road. However, larger or enclosed porches, and those on listed buildings, will need approval.
6. Can I build an oak frame porch myself?
Yes, DIY kits are available for confident homeowners with carpentry experience. However, due to the precision required with oak joinery, many people prefer to hire professionals to ensure safety, durability, and compliance with regulations.
7. How does oak change colour over time?
Freshly installed oak has a golden honey tone, but over time, an oak frame porch naturally weathers to a silvery-grey patina. This is part of its charm, though oils and treatments can preserve the original colour if preferred.
8. What roof styles are available for oak porches?
Common roof styles include gable, hipped, and lean-to designs. The right choice depends on your property’s style and the overall look you want to achieve.
9. Are oak frame porches sustainable?
Yes, if sourced from FSC-certified or responsibly managed forests, oak is a sustainable building material. Many US suppliers ensure eco-friendly sourcing for their oak frame porch kits and bespoke builds.
10. What maintenance does an oak frame porch require?
Maintenance is minimal. Cleaning, occasional oiling, and ensuring good roof drainage are usually enough to keep your oak frame porch in excellent condition for decades.



