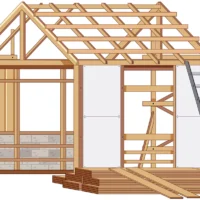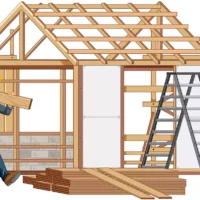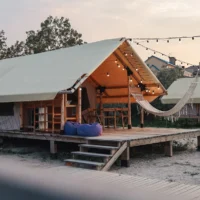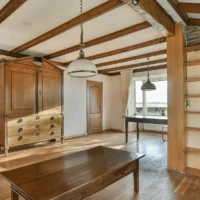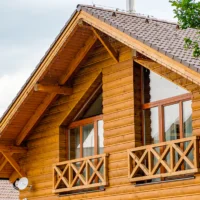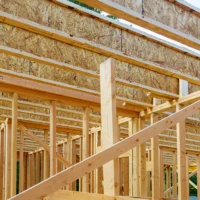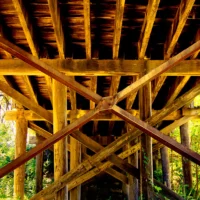Table of Contents
What Is a Cruck Beam House?
A Cruck Beam House is one of the oldest types of traditional English homes, recognized for its distinctive curved oak timbers that form the structural framework of the building. Unlike modern timber-framed houses, where straight posts and beams dominate, a cruck house uses curved beams—known as crucks—that rise from the ground and meet at the roof ridge, creating a natural arch-like support.
These houses were common across Medieval England and remain an important part of Britain’s architectural history. Today, surviving examples of cruck beam houses provide a window into early building traditions, craftsmanship, and rural life.
Definition & Origins
The term “cruck” comes from the Old English word crocc, meaning “crook” or “hook,” referring to the naturally curved shape of the timbers. Builders in medieval times made use of these naturally bent oak trees to form strong frames. Because oak was abundant and durable, it became the timber of choice for constructing these houses.
A Cruck Beam House is therefore defined as a dwelling built with paired curved oak timbers that rise from the ground or foundation and join at the roof apex. This design created a sturdy, self-supporting framework that could withstand heavy roof loads, wind, and weather—long before industrial sawmills could produce uniform lumber.
Difference Between Cruck Houses and Timber-Framed Houses
At first glance, a cruck beam house might look similar to other timber-framed houses. However, the key difference lies in the use of curved beams instead of straight ones.
- Cruck Houses: Built with pairs of curved beams that form an “A” shape. The crucks serve as the primary load-bearing structure, transferring the weight of the roof directly to the ground. Walls were often filled with wattle and daub, thatch, or later stone.
- Timber-Framed Houses: Constructed with straight vertical posts and horizontal beams, joined together with wooden pegs or joints. These houses allowed for more flexibility in layout and eventually became more popular as straight timber became more available.
The unique curved beams of cruck beam houses make them distinct and historically significant. While timber-framed houses became widespread in later centuries, cruck houses remain celebrated as early innovations in vernacular architecture.
History of Cruck Beam Houses

Cruck Beam House has its roots in medieval England, dating back to the 12th century. These homes were simple yet functional, designed for rural communities and farming families. Their construction relied heavily on natural resources, particularly oak woodlands that provided the essential curved timbers.
Medieval England (12th–17th Century)
During the 12th to 17th centuries, cruck beam houses were common across the countryside. They served as the typical homes for peasants, farmers, and even small landowners. The use of curved timbers was practical because builders worked with the natural shape of trees rather than cutting them into straight beams, which required more advanced tools.
Roofs were usually thatched, walls filled with wattle and daub, and interiors divided into simple spaces. The cruck frame not only supported the structure but also allowed for large open halls, which were essential for community and family life.
Regional Popularity: Midlands, Wales, Northern England
Cruck beam houses were especially popular in regions with abundant oak forests. The Midlands, Wales, and Northern England became hotspots for this building style. In these areas, naturally curved oak trees were more available, and communities had strong traditions of timber craftsmanship.
Regional variations also existed—some cruck houses used full crucks (beams rising from ground to roof ridge), while others used base crucks or raised crucks, where the beams started higher up on the walls. These variations reflected local timber supply and building traditions.
Survival and Preservation Today
Although thousands of cruck beam houses were built in medieval times, only a fraction survive today. Many were lost due to neglect, modernization, or replacement with newer housing styles. However, historic preservation efforts have saved some notable examples.
In England and Wales, several cruck beam houses are protected as heritage buildings. They serve as important cultural landmarks, showcasing the ingenuity of early builders. Restoration projects ensure that modern generations can still admire and study this unique architectural style.
What Is a Cruck Beam?

A cruck beam is the defining feature of a cruck house. It is a naturally curved oak timber, usually cut from the trunk and large branch of a tree, shaped to form a strong arch.
Curved Oak Timbers Explained
Unlike modern construction, which relies on straight and uniform lumber, medieval builders embraced the natural curvature of oak trees. When two matching curved timbers were paired together, they formed a cruck frame, resembling the letter “A.” These frames were placed at intervals along the length of the house to support the roof.
The size of the cruck beams determined the width and height of the house. Because oak was dense and strong, it could support heavy loads while resisting decay over centuries. This is why some cruck beam houses have lasted for more than 500 years.
Structural Role in Roof Framing
The primary use of cruck beams was to support the roof. Instead of relying on straight posts, the crucks carried the weight of the roof directly to the ground. This structural system had several advantages:
- Strength and Stability – The arch-like cruck frame distributed loads evenly.
- Open Interior Space – The absence of interior posts created larger hall spaces.
- Adaptability – Builders could adjust spacing and height depending on available timber.
- Durability – Oak’s natural strength allowed structures to endure for centuries.
In short, cruck beams were a medieval solution to limited tools and materials, proving that natural design could achieve remarkable engineering.
Types of Cruck Frames

When studying the architecture of a Cruck Beam House, one of the most fascinating aspects is the different types of cruck frames used throughout history. While all cruck frames share the same principle of using paired curved oak timbers, builders developed several variations to suit available wood, local traditions, and construction needs.
Here are the main types of cruck frames:
Full Cruck
The full clock is the most traditional and complete version of the design. In this frame, the paired curved oak timbers rise directly from the ground or foundation and meet at the ridge of the roof. This type is most seen in early Cruck Beam Houses dating back to the medieval period.
Advantages of full cruck frames:
- Provides maximum strength and durability.
- Offers wide interior spans without the need for central posts.
- Creates the iconic “A-shaped” silhouette most associated with cruck houses.
Base Cruck
In a base cruck, the curved timbers do not rise all the way to the ridge of the roof. Instead, they stop at wall-plate level, supporting only the lower section of the roof frame. This design reduced the need for exceptionally large oak trees, which became harder to find as forests were cut back.
Why it mattered: Base cracks allowed builders to continue using cruck methods even when full-length timbers were scarce.
Raised Cruck
The raised cruck frame starts above ground level, typically supported by short vertical posts or masonry walls. The curved timbers rise from this higher position and meet at the roof ridge.
Key benefits:
- Helps raise interior headroom.
- Conserves wood length while maintaining strength.
- Often used in later Cruck Beam Houses where more sophisticated layouts were desired.
Jointed Cruck
In a jointed cruck, two shorter curved timbers are joined together to form one longer cruck blade. This method was especially useful in areas where tall, naturally curved oaks were not available.
Significance: This design demonstrates the adaptability of builders—allowing them to maintain the cruck tradition even without perfect natural timbers.
Upper Cruck
The upper cruck is a partial version where the curved timbers do not rise from the ground but instead begin at a higher level within the wall and only frame the upper part of the roof.
Why it’s unique:
- Provides flexibility in house design.
- Allowed for the combination of stone or brick lower walls with timber-framed upper sections.
- Common in transitional buildings as construction techniques evolved.
Key Features of a Cruck Beam House

A Cruck Beam House can be easily identified by several distinctive features that set it apart from other medieval homes. These characteristics not only highlight its architectural style but also reveal how people lived centuries ago.
Distinctive A-Shaped Oak Frame
The hallmark of any Cruck Beam House is its A-shaped oak frame, formed by paired cruck beams meeting at the roof ridge. This shape provided both structural strength and a visually striking appearance. The tall, sweeping arches often created spacious interiors that felt open and airy compared to smaller cottages.
Wattle and Daub Walls
Most cruck houses had walls made of wattle and daub—a traditional method using woven wooden strips coated with a mixture of clay, straw, and animal dung. This material was inexpensive, locally available, and provided insulation against the weather. In some regions, stone or later brick was used to strengthen the walls while keeping the cruck frame intact.
Thatched or Stone Roofs
The roofs of Cruck Beam Houses were typically thatched with straw or reeds, a readily available resource in rural England. In areas with harsher climates or access to quarries, stone slates were used instead. The cruck frame was strong enough to support these heavy roof coverings, demonstrating the durability of the design.
Open-Hall Interiors
Another key feature was the open-hall layout. Early cruck houses often had a large central hall without internal supporting posts. This open space served as the heart of the home, where cooking, dining, and family gatherings took place. Over time, upper floors and partitions were added, but the open hall plan remained central to cruck architecture.
Together, these features make the Cruck Beam House one of the most distinctive and recognizable medieval English house types.
Why Were Cruck Beam Houses Built?

One common question is: “Why were cruck frames used?” The answer lies in practicality, availability of resources, and the need for strong yet simple construction methods.
Availability of Curved Oak Trees
In medieval England, oak forests were widespread. Many trees grew with natural curves, making them unsuitable for straight beams but perfect for cruck construction. Rather than waste these timbers, builders harnessed their shape to create durable and efficient frames.
Strength and Durability
The cruck frame design was incredibly strong. By pairing two curved timbers to form an arch, builders created a self-supporting structure that distributed weight evenly. This strength allowed the house to support heavy thatched or stone roofs, withstand storms, and last for centuries.
Oak’s natural resistance to decay further increased the durability of Cruck Beam Houses. Many have survived for 500 years or more, a testament to the effectiveness of the design.
Wide Interior Spans Without Internal Posts
Perhaps the most practical reason for building with cruck beams was the ability to span wide spaces without internal posts. This created large open halls, which were essential for communal living, cooking fires, and gatherings. The absence of central support gave homeowners more freedom in how they used their interior space.
Cruck beam houses were built because curved oak trees were abundant, the frame design offered great strength and durability, and the wide interior spans allowed for open halls without internal posts.
Are Cruck Houses Still Built Today?

A common question people ask is: “Do people still build cruck houses?” While the original medieval Cruck Beam Houses are centuries old, the building style continues to inspire modern architects, traditional craftsmen, and eco-conscious homeowners. Although exact replicas are rare, the principles of cruck framing remain relevant today.
Traditional Craft in Modern Oak-Framed Homes
In the UK, a revival of traditional oak-framed homes has brought back interest in cruck-style design. Specialist craftsmen and heritage builders sometimes use cruck frames in new construction projects, especially for clients who want authentic medieval aesthetics blended with modern comfort.
These modern versions often feature:
- Exposed oak beams that echo the curved elegance of medieval cruck frames.
- Traditional joinery techniques such as pegged mortise-and-tenon joints.
- Modern adaptations, like glass walls or energy-efficient insulation, alongside the historic framing style.
In this way, Cruck Beam Houses live on—not just as relics of the past but as inspiration for new architectural projects.
Eco-Friendly New Builds Inspired by Cruck Design
Another reason for the renewed interest in cruck-inspired homes is sustainability. Medieval builders worked with natural shapes of oak trees, minimizing waste and using renewable materials. Today, eco-conscious homeowners value this approach because it aligns with environmentally friendly building practices.
Some eco-build projects now incorporate cruck-style frames as part of green architecture, promoting:
- Low-carbon materials like locally sourced oak.
- Durability, since oak frames can last for centuries.
- Efficient design, with large open spans that reduce the need for additional support materials.
While not many people build true cruck houses from scratch, modern oak-framed eco-homes borrow heavily from this historic design.
Challenges in Sourcing Large, Curved Oak Beams
One reason why authentic cruck beam houses are no longer built on a wide scale is the difficulty in sourcing naturally curved oak trees. Medieval forests had abundant old-growth oak with natural bends, but such trees are rare today due to centuries of deforestation and commercial forestry practices.
Modern builders who wish to create true cruck frames often face challenges such as:
- Finding suitable timber, since curved oaks are scarce.
- Cost of sourcing and shaping beams, which can be higher than using straight lumber.
- Regulations on heritage-style building, which may restrict new construction in some areas.
Because of these challenges, most modern projects use straight oak beams shaped by hand or machinery to replicate the cruck effect.
Famous Examples of Cruck Beam Houses

Despite the decline of traditional cruck construction, many historic examples of Cruck Beam Houses still stand across the UK. These buildings serve as valuable cultural landmarks and attract historians, architects, and tourists.
Surviving Medieval Cruck Cottages
In rural areas of England and Wales, a number of small cruck cottages still survive. These were originally homes for farmers and villagers and showcase the most modest applications of cruck framing. Many have been restored and are now used as private residences, heritage sites, or museums.
Examples include:
- Medieval cottages in Shropshire and Herefordshire with intact cruck frames.
- Small thatched cruck houses in the Cotswolds and Wales, often preserved as part of village heritage.
Historic Barns and Halls
Larger applications of cruck beam construction are found in historic barns and halls. Farmers favored cruck frames because they created wide, open interiors ideal for storage and agricultural use.
Notable examples:
- Great Coxwell Barn (Oxfordshire), one of the most famous medieval barns in England, features massive oak cruck frames.
- Tithe barns in the Midlands and Northern England, which used cruck construction for durability and scale.
These buildings demonstrate the adaptability of the Cruck Beam House design, extending beyond cottages into larger community structures.
Listed Heritage Properties
Some of the most remarkable cruck beam houses are now listed heritage properties under UK conservation law. This designation protects them from demolition or unsympathetic alterations, ensuring they remain part of the nation’s architectural legacy.
Visitors can tour these properties, offering a glimpse into medieval domestic life and construction methods. Heritage organizations often manage such sites, promoting public awareness of cruck house history.
Restoration & Preservation of Cruck Houses

“How are cruck houses preserved?” Because many surviving examples are several centuries old, careful conservation is essential to protect them for future generations.
Heritage Conservation Practices
Preserving a Cruck Beam House requires specialized knowledge of traditional building techniques. Conservationists often follow principles such as:
- Repair rather than replace – original oak beams are retained whenever possible.
- Use of traditional methods – employing carpentry skills and materials authentic to the period.
- Minimal intervention – maintaining the historic character without over-modernizing.
Organizations such as Historic England and local heritage trusts oversee many preservation projects, ensuring that cruck houses are protected under strict conservation guidelines.
Common Restoration Materials (Lime Plaster, Oak Repair)
Restoration of cruck houses relies on traditional, breathable materials that allow the structure to endure naturally:
- Lime plaster and limewash – used instead of modern cement to protect walls while allowing moisture to escape.
- Oak beam repairs – when beams are damaged, carpenters splice in new oak sections using traditional joints.
- Thatch or stone roofing – preserved or replaced using the same materials that would have been used originally.
This approach not only maintains authenticity but also ensures the building continues to function as intended.
Costs and Challenges in Restoration
Restoring a Cruck Beam House is often expensive and labor-intensive. Challenges include:
- Finding craftsmen skilled in medieval carpentry techniques.
- Sourcing authentic materials, such as oak of the right quality or thatch for roofing.
- Structural reinforcement, since centuries-old beams may need careful stabilization.
- Balancing modern comfort with historic accuracy, especially when adapting cruck houses for contemporary living.
Despite these challenges, restoration is a vital process to preserve the cultural and architectural significance of Cruck Beam Houses.
Cruck houses are preserved through heritage conservation practices, using traditional materials like lime plaster and oak repairs. Restoration is costly and requires skilled craftsmen but ensures these medieval homes endure.
Cost of Building or Restoring a Cruck Beam House

For many people fascinated by heritage architecture, a common question arises: “How much does it cost to build or restore a Cruck Beam House?” The answer depends on many variables, from the quality of timber to the skill of the craftsman. Because of their historical and structural uniqueness, Cruck Beam Houses are often more expensive to build or restore than standard homes, but the investment comes with character, longevity, and prestige.
Factors Influencing Price
Several factors influence the cost of building or restoring a Cruck Beam House:
Timber Quality and Availability
The hallmark of a Cruck Beam House is its curved oak timbers. Finding large, naturally curved oaks today is rare, which drives up costs. In most cases, oak must be specially sourced and hand-shaped, significantly increasing material prices.
Craftsmanship and Skilled Labor
Medieval techniques such as mortise-and-tenon joinery, pegged joints, and traditional oak carpentry require specialist craftsmen. Hiring skilled heritage carpenters adds to costs but ensures authenticity and structural durability.
Size and Design Complexity
A small crack-framed cottage is less expensive than a large open-hall cruck house or barn conversion. The scale of the project affects both timber needs and labor hours.
Restoration vs. New Build
Restoration costs often exceed new builds because of the delicate process of repairing or replacing centuries-old beams, stabilizing foundations, and using traditional lime plaster or thatch.
On average, restoring a historic Cruck Beam House can cost 30–50% more than renovating a modern timber-framed property due to material scarcity and specialist labor.
Comparison with Modern Timber-Frame Homes
Modern timber-frame homes are typically built with machine-cut straight beams, making them faster and cheaper to construct. Prefabricated frames allow for rapid assembly, and widely available lumber keeps material costs lower.
By contrast, a Cruck Beam House requires:
- Custom shaping of curved oak timbers.
- On-site assembly using heritage methods.
- Extra care in roof and wall construction to preserve authenticity.
Cost difference example:
- A standard modern timber-frame house: £1,200–£1,800 per m² (approx.).
- A bespoke Cruck Beam House or restoration: £2,000–£3,000 per m², depending on complexity and sourcing.
While modern timber homes are practical, they lack the historic character and prestige of a true cruck house.
Bespoke Oak Frame Eco-Homes
In today’s housing market, some homeowners choose to commission bespoke oak-frame eco-homes inspired by the cruck tradition. These buildings may not always use full cruck frames but incorporate sweeping curved oak beams for aesthetics and sustainability.
Advantages of bespoke eco-cruck homes:
- Built with locally sourced oak and eco-friendly materials.
- Designed for energy efficiency while maintaining traditional style.
- Offer a balance between historic charm and modern comfort.
Costs remain higher than standard buildings but attract buyers seeking heritage aesthetics with eco-conscious design.
Cruck Houses vs. Other Timber-Framed Houses

“How do Cruck Beam Houses compare to other timber-framed houses?” Both are part of Britain’s timber architecture tradition, but there are important distinctions.
Structural Differences
Cruck Beam House
- Built with curved oak beams forming an A-frame.
- Roof loads are transferred directly to the ground via the cruck blades.
- Open-hall interiors are common due to the absence of central posts.
Other Timber-Framed Houses
- Constructed with straight posts and beams joined by pegs or joints.
- More flexible for complex layouts, upper floors, and expansions.
- Popular in towns and cities during the Tudor and Elizabethan periods.
Regional Variations in Framing Styles
Across England and Wales, building traditions varied depending on timber supply and local craftsmanship:
- Midlands & Northern England – Strongholds of full cruck frames, where curved oak was readily available.
- Southern England – Favored straight timber-framing methods due to different woodland resources.
- Wales – Blended cruck framing with stone wall bases, adapting to mountainous conditions.
These regional variations demonstrate how the Cruck Beam House was just one part of Britain’s diverse vernacular architecture.
Pros & Cons
Advantages of Cruck Beam Houses
- Distinctive A-shaped oak frames admired for heritage value.
- Strong, durable structures capable of lasting centuries.
- Spacious open-hall interiors without central supports.
- Prestigious appeal for heritage buyers and eco-conscious homeowners.
Disadvantages
- High costs of construction and restoration.
- Limited supply of suitable curved oak timber.
- Requires specialist skills not widely available today.
- Less flexibility for modern layouts compared to straight-frame homes.
Despite the challenges, the historic prestige and architectural beauty of a Cruck Beam House often outweigh the drawbacks.
Conclusion
The Cruck Beam House remains significant today because it represents a unique blend of history, craftsmanship, and sustainability. Built with naturally curved oak timbers, these homes showcase the ingenuity of medieval builders who created strong, durable structures that have endured for centuries. While the scarcity of curved oak and the high cost of specialist craftsmanship limit new builds, the design continues to inspire eco-friendly oak-framed homes and remains central to heritage conservation. More than just historic dwellings, Cruck Beam Houses are lasting symbols of England’s architectural legacy, valued for their beauty, strength, and lessons in building with nature.
Know More>>> Structural Wood Beams: Types, Sizes, Load Charts, Cost & Installation Guide
FAQ’S
Do cruck beams crack or split over time?
Yes, like all oak timbers, cruck beams can develop cracks or splits as they age and dry. However, these surface checks rarely affect structural integrity. In fact, many medieval Cruck Beam Houses still stand strong despite visible splits, thanks to the natural strength and resilience of oak.
How long do cruck houses last?
A well-built and properly maintained Cruck Beam House can last for centuries. Many surviving examples in England and Wales are over 500 years old, proving the durability of oak framing and traditional construction methods.
What materials were used in cruck houses?
Typical materials included curved oak timbers for the frame, wattle and daub for the walls, and thatch or stone slates for the roof. Lime plaster and clay were also used to finish surfaces, while stone or brick bases were sometimes added for stability.
Do cruck houses require planning permission today?
Yes. If you wish to build or restore a Cruck Beam House, planning permission is usually required. For listed or historic properties, special conservation consent is also necessary, ensuring preservation of their architectural character.
Are new cruck houses still being built today?
While rare, some bespoke oak-framed eco-homes use cruck-inspired designs. However, the shortage of large curved oak beams and high costs mean that most modern builds replicate the style with shaped timbers rather than true medieval cruck frames.
Why are cruck beam houses historically important?
Cruck Beam Houses are important because they represent one of the earliest forms of timber-frame architecture in England. They showcase how medieval builders worked with natural resources, creating strong, sustainable homes that remain an enduring part of Britain’s cultural and architectural heritage.



