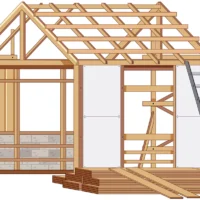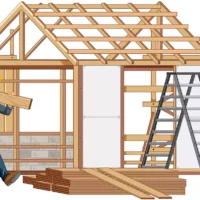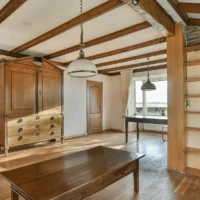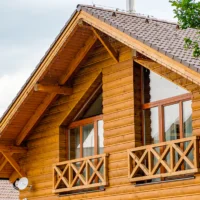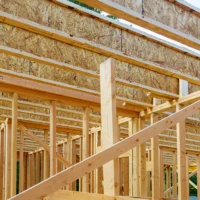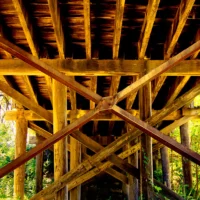Table of Contents
What Are Structural Wood Beams?
Definition and Function in Construction
Structural wood beams are essential load-bearing elements in both residential and commercial construction. These beams are horizontal structural components that transfer weight from the roof, floor, or walls to vertical supports such as posts or foundations. Structural wood beams ensure that buildings remain stable, safe, and capable of withstanding heavy loads over time.
Builders use wood beams in various construction styles, from traditional timber framing to modern engineered systems. Their strength, natural aesthetic, and sustainability make them a popular choice for architects and homeowners alike.
Key Benefits of Using Wood Beams
Using structural wood beams offers several benefits:
- Sustainability: Wood is a renewable material and often locally sourced.
- Aesthetics: Exposed wood beams add rustic or architectural charm to any space.
- Versatility: Suitable for residential, commercial, and industrial projects.
- Strength-to-Weight Ratio: Wood offers high performance without excessive weight.
- Cost-Effectiveness: Especially compared to steel or concrete in residential settings.
Whether you’re building a new home or renovating a property, structural wood beams are both practical and visually appealing.
Solid Wood vs Engineered Wood
Solid wood beams are milled from a single log, maintaining the wood’s natural grain and strength. However, they are more prone to warping and splitting over time.
Engineered wood beams, such as Glulam or LVL, are manufactured by bonding multiple layers of wood with adhesives. This process creates beams that are stronger, more stable, and capable of spanning greater distances without sagging or deforming.
Types of Structural Wood Beams

Choosing the right type of structural wood beam depends on load requirements, span length, and design goals. Below are the most common types used in modern construction:
Solid Sawn Lumber Beams
These traditional beams are cut directly from trees and are commonly used in smaller residential projects. While cost-effective, they are limited in length and span due to natural imperfections and inconsistencies.
Glued Laminated Timber (Glulam)
Glulam beams are engineered wood products made by gluing layers of dimensional lumber together. They are known for their strength, durability, and ability to span long distances, making them ideal for vaulted ceilings or wide-open floor plans.
Laminated Veneer Lumber (LVL)
LVL beams are constructed by bonding thin wood veneers together under heat and pressure. These beams are incredibly strong, uniform, and moisture-resistant, making them a popular choice for floor joists, ridge beams, and headers.
Parallel Strand Lumber (PSL)
PSL beams are engineered by compressing long strands of wood with adhesives into structural members. PSL is typically used where large loads are present, such as in multi-story buildings or commercial construction.
Cross-Laminated Timber (CLT)
CLT is a relatively new type of engineered wood composed of layered boards stacked crosswise and glued. It provides excellent dimensional stability and is ideal for walls, floors, and roof structures in both residential and commercial buildings.
Nail-Laminated Timber (NLT)
NLT beams consist of stacked dimensional lumber fastened with nails or screws. These beams are often used for exposed architectural ceilings and offer a rustic appearance along with structural strength.
Structural Wood Beam Sizes and Span Charts

Understanding beam size requirements is critical to ensure safety and structural integrity. Factors such as beam type, wood species, spacing, and load (live and dead) all affect span capabilities.
Common Beam Sizes by Type
Here are standard beam sizes used in construction:
Beam Type | Common Sizes (in inches) |
Solid Sawn | 4×6, 6×6, 6×8, 8×8 |
Glulam | 3-1/8×10-1/2, 5-1/8×12, 5-1/8×18 |
LVL | 1-3/4×9-1/2, 1-3/4×11-7/8, 3-1/2×14 |
PSL | 3-1/2×9-1/4, 3-1/2×11-7/8 |
CLT/NLT Panels | Custom sizes, often large-scale |
Each type may have manufacturer-specific variations, so always consult design manuals or span tables for exact specifications.
Span Chart for Residential Load Requirements
Here’s a general span chart based on 40 psf live load and 10 psf dead load, suitable for typical residential use:
Beam Size | Max Span (ft) @ 16″ O.C. |
2×8 Solid Sawn | 10′ |
2×10 Solid Sawn | 12′-6″ |
1-3/4×9-1/2 LVL | 16′ |
1-3/4×11-7/8 LVL | 20′ |
Glulam 5-1/8×12 | 25′ |
Note: Always verify with a licensed structural engineer or local building code.
Sizing Examples for 10 ft, 15 ft, 20 ft, and 25 ft Spans
Here are examples of suitable structural wood beams for different spans:
- 10 ft Span: 2×8 solid sawn or 1-3/4×7-1/4 LVL
- 15 ft Span: 2×12 solid sawn or 1-3/4×11-7/8 LVL
- 20 ft Span: 3-1/2×11-7/8 PSL or Glulam 5-1/8×12
- 25 ft Span: Glulam 5-1/8×18 or custom-engineered CLT
These sizing choices balance load demands, deflection limits, and material efficiency.
Beam Load Capacity Calculator and Chart

How to Calculate Wood Beam Load Capacity
Understanding the load capacity of structural wood beams is essential for ensuring structural safety and compliance with building codes. Beam load capacity depends on several factors, including:
- Beam material (solid vs engineered)
- Wood species (Douglas Fir, Pine, Hem-Fir, etc.)
- Beam size and depth
- Span length
- Load type (dead load, live load, snow load, wind load)
To calculate beam load capacity manually, the following formula is commonly used:
Maximum Load = (Fb × S) / (Load Factor)
Where:
- Fb = allowable bending stress (psi)
- S = section modulus (in³)
- Load Factor accounts for safety margins, deflection, and use-case specifics.
While manual calculations are useful, using a beam load calculator simplifies the process and helps avoid errors.
Static Load Table by Beam Type
Here is a basic static load capacity table for common structural wood beams, assuming a 40 psf live load and 10 psf dead load with proper support on both ends:
Beam Type | Size (in) | Max Span (ft) | Max Load (lbs/ft) |
2×10 Solid Sawn | 1.5×9.25 | 12′ | ~50 |
1-3/4×9-1/2 LVL | 1.75×9.5 | 16′ | ~80 |
5-1/8×12 Glulam | 5.125×12 | 25′ | ~160 |
3-1/2×11-7/8 PSL | 3.5×11.875 | 20′ | ~140 |
Disclaimer: These values are approximate and should not replace structural engineering guidance. Always consult a professional when sizing structural wood beams.
Try Our Interactive Load Calculator Tool
Need accurate beam sizing?
Try our free interactive structural wood beam load calculator tool to instantly determine the correct size and type of beam for your span, load, and species requirements. Simply enter your project specs and get instant recommendations!
Best Wood Species for Structural Beams

The choice of wood species significantly impacts the performance, cost, and durability of structural wood beams. While engineered wood products offer consistency, natural solid sawn beams rely heavily on the inherent properties of the wood.
Strength Ratings of Popular Wood Species
Here are the most common wood species used in structural applications, with their average bending strength (Fb) and modulus of elasticity (E):
Wood Species | Bending Strength (Fb, psi) | Modulus of Elasticity (E, psi) |
Douglas Fir-Larch | 1,500 – 1,950 | 1.8M – 2.0M |
Southern Yellow Pine | 1,200 – 1,700 | 1.6M – 1.8M |
Hem-Fir | 1,000 – 1,400 | 1.3M – 1.5M |
Spruce-Pine-Fir (SPF) | 1,000 – 1,200 | 1.4M – 1.6M |
Douglas Fir is the most preferred species for structural wood beams due to its strength and durability. Hem-Fir is popular in the Pacific Northwest, while SPF is commonly used for cost-effective builds in residential construction.
Cost vs Performance Comparison
Let’s compare Douglas Fir, Pine, and Hem-Fir in terms of both cost and performance:
Feature | Douglas Fir | Pine (SYP) | Hem-Fir |
Strength | High | Moderate-High | Moderate |
Durability | Very Good | Good | Fair |
Price per Linear Foot | $$ | $ | $ |
Availability | Widely Available | Region-Specific | Regional |
Best For | Long Spans, Heavy Load | Residential Joists | Budget Projects |
For critical applications where strength and appearance matter, Douglas Fir is a reliable option. Pine offers a balance of cost and performance, while Hem-Fir is ideal for economical framing projects.
Cost of Structural Wood Beams (2025 Pricing Guide)

Cost by Beam Type and Size
The cost of structural wood beams in 2025 varies by beam type, size, and material quality. Here is an average pricing guide:
Beam Type | Size (inches) | Avg. Cost/Linear Foot (USD) |
Solid Sawn 6×6 | 6×6 | $8 – $14 |
Glulam 5-1/8×12 | 5-1/8×12 | $25 – $35 |
LVL 1-3/4×11-7/8 | 1-3/4×11-7/8 | $10 – $18 |
PSL 3-1/2×11-7/8 | 3-1/2×11-7/8 | $16 – $26 |
CLT Panels | Custom | $15 – $30+ |
Note: Prices are influenced by beam length, location, and supplier.
Price Factors (Location, Species, Custom Cuts)
Several variables affect the total cost of structural wood beams in 2025:
- Location: Costs vary regionally due to shipping, local timber supply, and labor.
- Species: Premium species like Douglas Fir or imported hardwoods command higher prices.
- Length & Size: Longer spans and larger cross-sections require more material and custom cuts.
- Custom Finishing: Sanding, staining, or fire-retardant treatments add to overall cost.
- Market Conditions: Lumber prices fluctuate due to demand, supply chain, and seasonal trends.
For budget-conscious builders, engineered wood options like LVL or Glulam often offer a more predictable and cost-effective solution compared to oversized solid wood beams.
How to Choose the Right Structural Beam

Choosing the correct structural wood beams is crucial to ensuring a safe, efficient, and cost-effective building project. Multiple factors go into beam selection—beyond just strength—including aesthetics, environmental conditions, code compliance, and intended visibility.
Load and Span Considerations
The load capacity and span length of your beam are the most important technical factors. Heavier loads and longer spans require larger, stronger beams, often moving the choice toward engineered wood products like LVL or Glulam.
Key factors include:
- Live Load: Dynamic forces such as furniture, people, or wind.
- Dead Load: The static weight of the structure itself.
- Span: The distance between two supporting ends.
For example, a 20-foot span carrying a second-story floor load would require a significantly stronger beam than a 10-foot decorative ceiling beam.
Always use span tables, or better yet, a structural engineer’s advice when selecting structural wood beams for load-bearing purposes.
Environmental and Moisture Exposure
If your beam will be exposed to moisture, humidity, or temperature changes, it’s essential to choose wood that is either pressure-treated or naturally resistant to rot and insects.
Consider these conditions:
- Exterior beams (porches, decks): Use treated Glulam or decay-resistant species like Douglas Fir.
- Interior beams: Engineered beams (LVL or PSL) are more dimensionally stable in climate-controlled spaces.
- High humidity (basements, coastal areas): Avoid solid sawn beams unless treated.
Moisture can degrade untreated wood, leading to warping, sagging, or rot over time.
Aesthetics vs Hidden Use
For exposed beams, the look matters just as much as the strength. Homeowners often choose rough-sawn solid wood or decorative Glulam beams for rustic or industrial appeal. These beams become architectural features rather than hidden supports.
For hidden beams (inside ceilings, floors, or walls), engineered wood is typically preferred due to its strength and uniformity. It’s more practical when aesthetics are secondary to performance.
Building Code Compliance
Building codes dictate minimum requirements for load capacity, fire safety, material standards, and installation techniques. Always ensure that your chosen structural wood beam complies with:
- Local building codes (e.g., IBC or IRC in the U.S.)
- Span and load tables for residential or commercial use
- Fire ratings for multi-story or multi-unit buildings
Failure to comply may result in penalties, reconstruction costs, or structural failure. When in doubt, consult a licensed contractor or building inspector.
Structural Wood Beams vs Steel Beams

In some projects, the choice comes down to wood beams vs steel beams. Each has its advantages and drawbacks depending on the project’s needs.
Strength-to-Weight Ratio
Steel beams offer exceptional strength and can support extremely long spans with smaller profiles. However, structural wood beams offer a strong strength-to-weight ratio, especially when using engineered options like Glulam or PSL.
For residential builds, wood often provides sufficient strength with easier handling and installation.
Installation Time & Difficulty
Wood beams are:
- Easier to cut and shape on-site
- Lighter and simpler to maneuver with fewer tools
- Installable by general contractors without special machinery
Steel beams require welding, heavy lifting equipment, and may need specialist installation teams—driving up time and labor costs.
Durability and Fire Resistance
Steel is non-combustible but can weaken at high temperatures during fires. In contrast, large structural wood beams form a protective char layer that slows combustion, maintaining load-bearing capacity longer in some cases.
Wood also resists corrosion better than steel in moist environments, especially when properly treated.
Wood vs Steel Beam Comparison
Feature | Structural Wood Beams | Steel Beams |
Weight | Light to Moderate | Heavy |
Span Capacity | Moderate to High (Glulam, LVL) | Very High |
Cost | Lower to Moderate | High |
Aesthetic Appeal | Natural Look | Industrial Appearance |
Fire Performance | Char layer protection | Weakens at high heat |
Installation Difficulty | Easier, no welding | Complex, requires equipment |
Sustainability | Renewable & eco-friendly | High carbon footprint |
In most residential and light commercial projects, structural wood beams remain the material of choice due to cost, ease of use, and sustainability.
How to Install a Structural Wood Beam

Correct installation ensures your structural wood beams performs as expected and passes inspection. Whether it’s a load-bearing beam or a decorative one, follow proper procedures.
Materials and Tools Required
Before installation, gather the following:
- Structural wood beam (pre-cut or site-measured)
- Joist hangers or post anchors (if applicable)
- Lag bolts, nails, or structural screws
- Beam support posts (steel or wood)
- Temporary support walls or jacks
- Measuring tape, level, hammer drill, saw, wrenches
Safety gear (gloves, goggles, helmet) is also essential, especially when working with heavy beams overhead.
Step-by-Step Installation Guide
- Determine Beam Location
Mark the span area clearly. Verify that support points are reinforced or tied into the foundation or structure.
- Build Temporary Supports
Set up temporary walls or jack posts to carry the load while you replace or install the beam.
- Cut Beam to Size
Use exact measurements. Pre-finish or seal the beam if it will be exposed.
- Install Beam on Supports
Lift the structural wood beam into place carefully (use lifting straps or multiple people). Seat it properly on both ends.
- Secure Beam in Place
Fasten using approved hardware like structural screws, bolts, or metal brackets. Ensure its level and plumb.
- Remove Temporary Supports
Once the beam is secure and all load paths are verified, remove the temporary structures.
- Finish and Inspect
Seal, paint, or trim exposed beams as needed. Arrange for an inspection if the beam is load bearing.
Inspection and Load Testing
After installation, a building inspector may require verification of:
- Beam placement and size
- Load distribution
- Fastening method
- Alignment and support conditions
In some cases, load testing is done by applying controlled weight to ensure the beam doesn’t exceed deflection limits. This is common in commercial or engineered structures.
Common Mistakes to Avoid

When working with structural wood beams, even small mistakes can compromise safety, stability, or long-term performance. Whether you’re a contractor, homeowner, or architect, understanding what not to do is just as important as selecting the right beam.
Undersized Beams
One of the most frequent and dangerous mistakes is using undersized structural wood beams for load-bearing applications. Undersized beams may:
- Sag over time
- Cause uneven floors or ceilings
- Lead to structural failure
Always reference span charts and load tables based on beam type, species, spacing, and load conditions. Engineered beams like LVL or Glulam are often better suited for longer spans with higher load demands.
Inadequate Support or Bracing
Even if you choose the right beam size, improper support at the beam ends can lead to shifting, rotation, or collapse. Every beam must be properly seated and fastened:
- Use metal brackets or post caps where required
- Reinforce load-bearing walls or columns beneath beams
- For longer spans, consider mid-span supports or hidden steel plates
Bracing is also essential in resisting lateral loads and keeping the beam in position under stress, especially in multi-story or open-concept designs.
Skipping Structural Engineer Approval
No matter how confident you are in beam sizing, always consult a licensed structural engineer for any major structural element—especially when modifying existing framing. DIY installations without approval may:
- Violate building codes
- Void insurance claims
- Lead to unsafe conditions
A structural engineer will ensure your structural wood beam is properly sized, supported, and code compliant.
Engineered Wood Beams Explained

What Makes a Beam "Engineered"?
Unlike solid sawn lumber, engineered wood beams are manufactured by layering or compressing wood materials under high pressure and bonding them with adhesives. This process creates beams that are:
- Straighter and stronger
- More resistant to warping or shrinking
- Available in longer, more consistent sizes
Engineered beams are ideal for structural use because they are designed for predictable performance and superior load capacity.
Why Choose Glulam, LVL, or PSL
Each engineered wood beam type offers unique advantages:
- Glulam (Glued Laminated Timber): Made by bonding dimensional lumber, Glulam beams support long spans and are ideal for exposed or decorative structural beams.
- LVL (Laminated Veneer Lumber): Built from thin wood veneers, LVL beams offer excellent strength and are often used in floor systems, headers, and ridge beams.
- PSL (Parallel Strand Lumber): Created by bonding long wood strands, PSL provides high load-bearing capacity and is commonly used in commercial projects or where maximum strength is required.
Engineered structural wood beams outperform traditional solid wood in many critical applications—especially in terms of strength, length, and dimensional stability.
Use Cases in Residential and Commercial Projects
Engineered wood beams are widely used across both residential and commercial construction:
Residential Use Cases:
- Vaulted ceilings with Glulam beams
- LVL beams for garage headers or floor systems
- Structural ridge beams in open-concept kitchens
- Replacement beams in load-bearing wall removals
Commercial Use Cases:
- Large-span Glulam trusses in churches or schools
- PSL columns and beams for high-rise framing
- Fire-rated engineered beams in multifamily housing
With their superior strength and customizable sizes, engineered structural wood beams support modern architecture’s demand for open spaces and high performance.
Fire Resistance and Treatments

While wood is naturally combustible, today’s structural wood beams can be treated and designed to meet modern fire safety standards.
Fire-Rated Wood Products
Fire-rated structural wood beams are either:
- Treated with fire-retardant chemicals, or
- Sized to allow for a char layer that forms during a fire
Large beams like Glulam or PSL maintain their strength longer during fires because the outer layer chars and insulates the core. This charring effect slows structural failure compared to unprotected steel, which can lose strength rapidly under heat.
Check for Class A or B fire ratings depending on your project type and building code requirements.
Pressure Treatments for Moisture & Pests
In moisture-prone or insect-heavy areas, pressure-treated beams provide added protection. This involves:
- Infusing wood fibers with preservatives under high pressure
- Protecting against fungus, termites, and rot
Use pressure-treated structural wood beams in locations such as:
- Crawlspaces
- Decks or porches
- Basement framing
- Coastal construction zones
Treated beams are especially critical when the wood is in direct contact with concrete or the ground.
Coatings and Finishes for Interior Beams
For interior applications, additional fire protection or moisture resistance can be applied through:
- Intumescent paints that swell when heated
- Water-repellent stains or sealants
- Clear fire-retardant finishes that preserve the natural wood look
Finishing your exposed structural wood beams not only enhances aesthetics but also extends lifespan and performance. Always ensure your coatings are code-compliant and safe for interior use.
Interior Design and Aesthetic Use

While structural wood beams serve an essential purpose in construction, they also play a significant role in interior design. Exposed wood beams add visual warmth, texture, and architectural charm to both modern and rustic interiors.
Exposed Beam Trends in Modern Homes
Gone are the days when beams were hidden behind drywall. Today, exposed structural wood beams are a sought-after feature in upscale home design. Interior designers and architects increasingly use wood beams to:
- Define open concept living spaces
- Create dramatic vaulted ceilings
- Enhance farmhouse, Scandinavian, and industrial aesthetics
- Add natural contrast in minimalist interiors
Popular trends include:
- Reclaimed wood beams for rustic appeal
- Glulam beams in modern homes for a clean, engineered look
- Dark-stained beams paired with light-colored ceilings
- Ceiling beam grids for symmetry and luxury
Whether structural or purely decorative, exposed wood beams elevate interiors and can even increase resale value due to their distinctive style.
Structural Beams vs Faux Beams
Homeowners often face the choice between structural wood beams and faux beams, depending on budget, structural needs, and design intent.
Feature | Structural Wood Beams | Faux Wood Beams |
Purpose | Load-bearing | Decorative only |
Material | Solid or engineered wood | Lightweight polyurethane or MDF |
Weight | Heavy | Lightweight |
Cost | Higher (due to materials + engineering) | Lower |
Installation | Requires professional support | DIY-friendly |
Appearance | Authentic grain and detail | Can mimic wood finish |
If your design calls for real structural performance (such as supporting a roof or second floor), engineered wood options like Glulam or LVL are the best choice. Faux beams, on the other hand, are excellent for ceiling design enhancements without altering the structure.
Staining and Finishing Tips
Finishing your structural wood beams is critical for aesthetics and durability. Whether you’re working with exposed Glulam, reclaimed wood, or solid sawn lumber, here are best practices for a beautiful and long-lasting finish:
- Choose the right stain: Oil-based stains enhance grain visibility; water-based stains offer quick drying and easier cleanup.
- Test before you apply: Always test on a small area or scrap piece of the same wood species.
- Use clear coats: Polyurethane or lacquer protects from moisture, UV, and wear—especially in kitchens or bathrooms.
- Sand between coats: Light sanding improves adhesion and smooths the final finish.
Custom staining can turn structural wood beams into focal points that complement hardwood floors, cabinetry, or accent walls.
Tools & Resources

To ensure safe and efficient design planning with structural wood beams, it’s essential to use reliable tools and resources. This help calculate loads, estimate sizing, and ensure your design complies with local codes.
Beam Load Calculator
Use our interactive beam load calculator to estimate the required beam size based on:
- Span length
- Load type (dead or live)
- Beam type (solid wood, Glulam, LVL)
This tool removes guesswork and provides instant feedback for residential and light commercial projects.
Sizing Estimator Excel Tool
For in-depth planning, our Beam Sizing Estimator Excel Tool lets you:
- Input dimensions, species, spacing, and loads
- Auto-calculate allowable spans
- Compare solid wood vs engineered beam options
Local Code and Design Guidelines
Every region has unique requirements for structural wood beams. It’s vital to check local building code documents, which may include:
- Maximum allowable deflection
- Fire-rating requirements
- Beam-to-support hardware specs
- Moisture barrier rules for exterior beams
Conclusion
In conclusion, structural wood beams remain a vital component in both residential and commercial construction, offering strength, flexibility, and aesthetic appeal. From understanding the types like solid sawn, glulam, LVL, and CLT, to using span charts and load calculators for accurate sizing, selecting the right beam is crucial for long-term performance. Whether you’re evaluating cost by species like Douglas Fir or Pine, comparing wood to steel, or considering fire treatments and finishes, each decision impacts durability, safety, and design. With modern tools, installation guidance, and engineered options like PSL and NLT, wood beams are more versatile than ever—supporting everything from open floor plans to stunning exposed interiors. By following code compliance, avoiding common mistakes, and consulting structural engineers when needed, homeowners and builders can ensure their wood beam installations are both functional and future-proof
Know More>>> Post Beam Construction: Why It’s the Backbone of Timeless Timber Homes
FAQ'S
What is the strongest type of wood beam?
The strongest type of structural wood beam typically comes from engineered wood products, such as glulam (glued laminated timber) and parallel strand lumber (PSL). Among natural species, Douglas Fir and Southern Yellow Pine rank high for their strength-to-weight ratio. However, PSL beams are often favored in load-bearing applications due to their exceptional strength, consistent performance, and long spans.
How far can a wood beam span without support?
The span of a structural wood beam depends on several factors including beam size, wood species, load type (live vs. dead), and spacing. For example, a 4×12 Douglas Fir beam can typically span up to 15–18 feet for standard residential loads. Engineered beams like LVL and glulam can span even further—sometimes up to 25 feet or more—without central support. Always refer to span charts and local code requirements for safe installation.
Can you replace a steel beam with a wood beam?
Yes, it’s possible to replace a steel beam with a structural wood beam, particularly engineered wood beams like LVL or glulam. However, the replacement must be carefully calculated to match the load-bearing capacity of the steel. This is not a DIY decision—a licensed structural engineer should evaluate the span, load requirements, and material specs to ensure safety and compliance with building codes.
Do I need an engineer to size a wood beam?
While online beam span calculators and span tables can give rough estimates, it’s strongly recommended to have a structural engineer size your wood beam for any load-bearing application. An engineer accounts for complex factors like snow load, seismic conditions, roof pitch, live load, and deflection limits—things a calculator may not fully address. Incorrect sizing can lead to structural failure, so professional approval is essential.
Are wood beams more affordable than steel?
Generally, structural wood beams are more affordable than steel in terms of both material costs and installation. Solid sawn lumber and engineered wood products such as glulam or LVL often cost less per linear foot than steel I-beams, and they’re easier to work with using standard carpentry tools. However, the final cost depends on factors like span length, required strength, and whether additional fire treatment or coatings are needed for code compliance.



