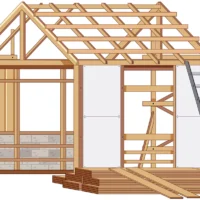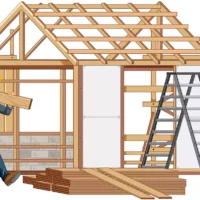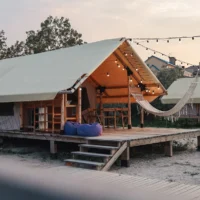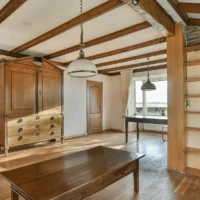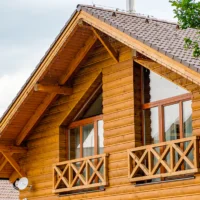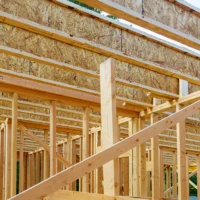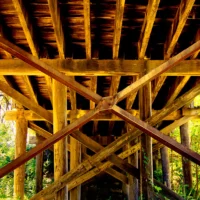Table of Contents
Introduction
At Sierra Log and Timber, our team is dedicated to helping you build your dream timber and log home. We custom-build log homes with a wide range of features to suit your needs and budget, while also offering examples of homes other clients have built to choose from!
If you’re a Washington homeowner or are thinking about building a log home in Washington, you may be interested in learning about the different floor plan options available to you. We’ll showcase four of our favorite Washington log cabin floor plans – from small to extra large, and provide an overview of each floor plan and highlight some of its key features. So if you’re looking for some design inspiration, read on!
Washington Log Cabin Floor Plans
1. Blue Ridge (Small)

The Blue Ridge is a small Washington log cabin floor plan. Featuring a covered front porch, great room, and loft, this home has everything you need to enjoy the outdoors. The main floor includes an entry, kitchen, dining area, and bathroom, while the second floor features a loft-style bedroom. With a total of 788 square feet, this home is perfect for those who want a cozy getaway or a more sustainable option. If you like the concept of this cabin, but just feel like you need some more space, that’s not a problem! We can help accommodate all types of requests.
Features:
- Great Room
- Entry
- Kitchen
- Loft
- Covered Front Porch
Areas (2 floors):
- Total: 788 sq ft
- Basement: optional
- Main: 560 sq ft
- Second: 228 sq ft
Rooms:
- Bedrooms: 1
- Bathrooms: 1
2. Mountain Retreat (Medium)

The Mountain Ridge Medium Washington log cabin floor plan is the perfect place to get away from it all. With 959 square feet of living space spread across two floors, this cozy log cabin offers everything you need for a comfortable and relaxing stay. The main floor features a spacious great room, a well-equipped kitchen, 1 bedroom, 1 bathroom, and a mud room for storing all your outdoor gear.
Upstairs, you’ll find the master bedroom, equipped with its own private balcony, as well as a private bathroom. Whether you’re looking for a weekend retreat or a full-time residence, the Mountain Ridge Medium Washington log cabin floorplan is the perfect place to call home.
Features:
- Great Room
- Entry
- Kitchen
- Mud Room
- Covered Porch
- Master Balcony
Areas (2 floors):
- Total: 959 sq ft
- Basement: optional
- Main: 686 sq ft
- Second: 273 sq ft
Rooms:
- Bedrooms: 2
- Bathrooms: 2
3. Four Seasons (Large)

The Four Seasons Large Washington log cabin floor plan is the perfect way to enjoy the great outdoors while also having all the amenities of a modern home. This beautiful home features an entry great room, formal dining, kitchen, mud room, service porch, open loft, and prow front. As shown, this home has a total of 2362 square feet, this home is perfect for a family or for entertaining guests.
The bedrooms are spacious and the bathrooms are luxurious. A client of ours is currently building this exact style home with a basement, bringing it to 5,800 square feet! Depending on your needs, you can make yours as big as you like.
Features:
- Entry Great Room
- Formal Dining
- Kitchen
- Mud Room
- Service Porch
- Open Loft
- Prow Front
Areas (2 floors):
- Total: 2362 sq ft
- Basement: optional
- Main: 1532 sq ft
- Second: 830 sq ft
Rooms:
- Bedrooms: 3
- Bathrooms: 2.5
4. Lodge (Extra Large)

Looking for a spacious and luxurious log home? The Lodge Extra Large Washington log cabin floor plan has everything you need and more! With plenty of room for entertaining, this log home is perfect for hosting dinner parties, game nights, or holiday gatherings. The open floor plan allows you to move freely from the Great Room to the Dining Room to the Kitchen, while the Library provides a cozy spot for reading or relaxing.
Upstairs, the master suite features a large walk-in closet and a private bathroom with an oversized tub and shower. With three bedrooms and three bathrooms, this log home can comfortably accommodate your whole family. And the attached two-car garage means you’ll never have to worry about scraping ice off your vehicle windows again!
Features:
- Great Room
- Dining
- Kitchen
- Kitchen Island
- Library
- Laundry Room
- Optional Basement adds 940 sq ft
- Master Fireplace
- Master Walk-In Closet
- Oversize Tub and Shower
- Water Closet
- 2 Car Attached Garage
Areas (2 floors):
- Total: 3,332 sq ft
- Basement: 800 sq ft
- Main: 2,204 sq ft
- Second: 1,128 sq ft
- Garage: 503 sq ft
Rooms:
- Bedrooms: 3
- Bathrooms: 3
If you are interested in learning more about the Washington log cabin floor plans featured in this post, or if you would like to see a list of all the different floor plans we have to offer, please do not hesitate to contact us today. Our team is standing by ready to help you find the perfect plan for your family and your home.
Conclusion
Building a log cabin in Washington offers endless possibilities, whether you’re looking for a cozy retreat, a mid-sized getaway, or a spacious family lodge. From the charming Blue Ridge to the grand Lodge, these floor plans highlight the versatility and beauty of log homes designed to fit every lifestyle and budget. With customizable features and the option to expand, you can create a home that perfectly reflects your vision. At Sierra Log & Timber, we’re here to guide you every step of the way, ensuring your dream log home in Washington becomes a reality.
FAQ'S
1. Can the Washington log cabin floor plans be customized?
Yes, all floor plans can be modified to fit your needs, whether that’s adding more space, changing layouts, or including custom features.
2. Do these log cabins come with basement options?
Yes, most of the Washington log cabin floor plans offer optional basements to add more living or storage space.
3. Which floor plan is best for a small family or couple?
The Blue Ridge (small) or Mountain Retreat (medium) floor plans are ideal for couples or small families who want a cozy yet functional space.
4. What is the largest Washington log cabin floor plan available?
The Lodge (Extra Large) is the most spacious, with over 3,300 sq ft plus an optional basement and garage.
5. Are these log homes suitable for year-round living?
Yes, all Washington log cabin floor plans are designed for year-round comfort and can be customized with modern amenities to suit your lifestyle.
6. How do I get started with building a Washington log cabin?
Simply contact Sierra Log & Timber to discuss your preferred floor plan and customization options. Our team will help with design, planning, and construction.



